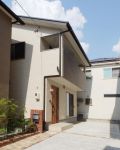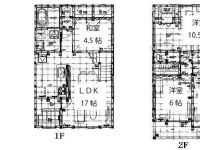|
|
Hiroshima, Hiroshima Prefecture Asakita Ku
広島県広島市安佐北区
|
|
Bus "Shimokodo" walk 3 minutes
バス「下河戸」歩3分
|
|
◆ Simple modern appearance ◆ Storage enhancement! Underfloor Storage ・ Yes Loft! ! ◆ There are two cars parking
◆シンプルモダンな外観◆収納充実!床下収納・ロフトあり!!◆駐車場2台分あり
|
|
Shimokodo wireless security installation 3-minute all-electric EcoCute Low-e with a multi-layer glass seismic grade 3 conventional wooden construction method house warranty liability insurance walk to the bus stop (Panasonic) Ordinance quasi-fireproof structure (fire insurance premiums will be cheaper)
下河戸バス停まで徒歩3分オール電化 エコキュート Low-e複層ガラス耐震等級3 在来木造工法 住宅瑕疵担保責任保険付ワイヤレスセキュリティ設置(パナソニック製) 省令準耐火構造(火災保険料が割安になります)
|
Features pickup 特徴ピックアップ | | Vibration Control ・ Seismic isolation ・ Earthquake resistant / Seismic fit / Parking two Allowed / Immediate Available / Energy-saving water heaters / Super close / System kitchen / A quiet residential area / LDK15 tatami mats or more / Around traffic fewer / Face-to-face kitchen / 2-story / Double-glazing / loft / Underfloor Storage / Walk-in closet / All-electric 制震・免震・耐震 /耐震適合 /駐車2台可 /即入居可 /省エネ給湯器 /スーパーが近い /システムキッチン /閑静な住宅地 /LDK15畳以上 /周辺交通量少なめ /対面式キッチン /2階建 /複層ガラス /ロフト /床下収納 /ウォークインクロゼット /オール電化 |
Price 価格 | | 24,800,000 yen 2480万円 |
Floor plan 間取り | | 4LDK 4LDK |
Units sold 販売戸数 | | 1 units 1戸 |
Land area 土地面積 | | 116.8 sq m (35.33 tsubo) (Registration) 116.8m2(35.33坪)(登記) |
Building area 建物面積 | | 103.09 sq m (31.18 tsubo) (Registration) 103.09m2(31.18坪)(登記) |
Driveway burden-road 私道負担・道路 | | Nothing, West 4.2m width 無、西4.2m幅 |
Completion date 完成時期(築年月) | | April 2013 2013年4月 |
Address 住所 | | Hiroshima, Hiroshima Prefecture Asakita Ku Kameyama 2-5 広島県広島市安佐北区亀山2-5 |
Traffic 交通 | | Bus "Shimokodo" walk 3 minutes バス「下河戸」歩3分 |
Related links 関連リンク | | [Related Sites of this company] 【この会社の関連サイト】 |
Person in charge 担当者より | | Rep Maruwa real estate 担当者丸和不動産 |
Contact お問い合せ先 | | TEL: 0800-603-2437 [Toll free] mobile phone ・ Also available from PHS
Caller ID is not notified
Please contact the "saw SUUMO (Sumo)"
If it does not lead, If the real estate company TEL:0800-603-2437【通話料無料】携帯電話・PHSからもご利用いただけます
発信者番号は通知されません
「SUUMO(スーモ)を見た」と問い合わせください
つながらない方、不動産会社の方は
|
Building coverage, floor area ratio 建ぺい率・容積率 | | 60% ・ 200% 60%・200% |
Time residents 入居時期 | | Immediate available 即入居可 |
Land of the right form 土地の権利形態 | | Ownership 所有権 |
Structure and method of construction 構造・工法 | | Wooden 2-story 木造2階建 |
Use district 用途地域 | | One dwelling 1種住居 |
Overview and notices その他概要・特記事項 | | Contact: Maruwa real estate, Facilities: Public Water Supply, This sewage, Parking: car space 担当者:丸和不動産、設備:公営水道、本下水、駐車場:カースペース |
Company profile 会社概要 | | <Mediation> Governor of Hiroshima Prefecture (7) Maruwa real estate (with) No. 006034 Yubinbango733-0821 Hiroshima, Hiroshima Prefecture, Nishi-ku, Kogokita 2-16-10 <仲介>広島県知事(7)第006034号丸和不動産(有)〒733-0821 広島県広島市西区庚午北2-16-10 |












