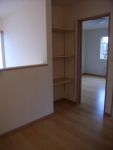New Homes » Hokkaido » Chitose
 
| | Chitose, Hokkaido 北海道千歳市 |
| JR Chitose Line "Osatsu" walk 26 minutes JR千歳線「長都」歩26分 |
| [Two buildings simultaneous possible tour] New homes of all-electric! Why do not you compare the two buildings with different floor plan? . 【2棟同時見学可能】オール電化の新築住宅!間取りの違う2棟を見比べてみませんか?内覧希望の方はお問合せください。 |
| Year Available, Parking two Allowed, LDK20 tatami mats or more, Land 50 square meters or more, All room storage, Siemens south road, Or more before road 6mese-style room, Washbasin with shower, Face-to-face kitchen, Toilet 2 places, Bathroom 1 tsubo or more, 2-story, Southeast direction, Double-glazing, Otobasu, Warm water washing toilet seat, The window in the bathroom, Atrium, TV monitor interphone, IH cooking heater, Walk-in closet, All room 6 tatami mats or more, Living stairs, All-electric, A large gap between the neighboring house, Flat terrain 年内入居可、駐車2台可、LDK20畳以上、土地50坪以上、全居室収納、南側道路面す、前道6m以上、和室、シャワー付洗面台、対面式キッチン、トイレ2ヶ所、浴室1坪以上、2階建、東南向き、複層ガラス、オートバス、温水洗浄便座、浴室に窓、吹抜け、TVモニタ付インターホン、IHクッキングヒーター、ウォークインクロゼット、全居室6畳以上、リビング階段、オール電化、隣家との間隔が大きい、平坦地 |
Features pickup 特徴ピックアップ | | Year Available / Parking two Allowed / LDK20 tatami mats or more / Land 50 square meters or more / All room storage / Siemens south road / Or more before road 6m / Japanese-style room / Washbasin with shower / Face-to-face kitchen / Toilet 2 places / Bathroom 1 tsubo or more / 2-story / Southeast direction / Double-glazing / Otobasu / Warm water washing toilet seat / The window in the bathroom / Atrium / TV monitor interphone / IH cooking heater / Walk-in closet / All room 6 tatami mats or more / Living stairs / All-electric / A large gap between the neighboring house / Flat terrain 年内入居可 /駐車2台可 /LDK20畳以上 /土地50坪以上 /全居室収納 /南側道路面す /前道6m以上 /和室 /シャワー付洗面台 /対面式キッチン /トイレ2ヶ所 /浴室1坪以上 /2階建 /東南向き /複層ガラス /オートバス /温水洗浄便座 /浴室に窓 /吹抜け /TVモニタ付インターホン /IHクッキングヒーター /ウォークインクロゼット /全居室6畳以上 /リビング階段 /オール電化 /隣家との間隔が大きい /平坦地 | Price 価格 | | 20,980,000 yen ・ 21,280,000 yen 2098万円・2128万円 | Floor plan 間取り | | 4LDK 4LDK | Units sold 販売戸数 | | 2 units 2戸 | Total units 総戸数 | | 2 units 2戸 | Land area 土地面積 | | 214.86 sq m ・ 214.88 sq m (64.99 tsubo ・ 65.00 tsubo) (Registration) 214.86m2・214.88m2(64.99坪・65.00坪)(登記) | Building area 建物面積 | | 113.41 sq m ・ 115.02 sq m (34.30 tsubo ・ 34.79 tsubo) (Registration) 113.41m2・115.02m2(34.30坪・34.79坪)(登記) | Driveway burden-road 私道負担・道路 | | Road width: 8.0m, Asphaltic pavement 道路幅:8.0m、アスファルト舗装 | Completion date 完成時期(築年月) | | July 2013 2013年7月 | Address 住所 | | Chitose, Hokkaido Jiyugaoka 3-876 No. 114, 115 北海道千歳市自由ケ丘3-876番114、115 | Traffic 交通 | | JR Chitose Line "Osatsu" walk 26 minutes JR千歳線「長都」歩26分
| Related links 関連リンク | | [Related Sites of this company] 【この会社の関連サイト】 | Contact お問い合せ先 | | TEL: 0800-603-1717 [Toll free] mobile phone ・ Also available from PHS
Caller ID is not notified
Please contact the "saw SUUMO (Sumo)"
If it does not lead, If the real estate company TEL:0800-603-1717【通話料無料】携帯電話・PHSからもご利用いただけます
発信者番号は通知されません
「SUUMO(スーモ)を見た」と問い合わせください
つながらない方、不動産会社の方は
| Building coverage, floor area ratio 建ぺい率・容積率 | | Kenpei rate: 40%, Volume ratio: 60% 建ペい率:40%、容積率:60% | Time residents 入居時期 | | Consultation 相談 | Land of the right form 土地の権利形態 | | Ownership 所有権 | Structure and method of construction 構造・工法 | | Wooden straight mushroom 2-story, Wooden zinc-plated steel plate mushroom 2-story 木造ストレート茸2階建、木造亜鉛メッキ鋼板茸2階建 | Use district 用途地域 | | One low-rise 1種低層 | Land category 地目 | | Residential land 宅地 | Company profile 会社概要 | | <Mediation> Governor of Hokkaido Ishikari (1) No. 007934 (Ltd.) normal mouth Atom Eniwa store real estate brokerage sales department Yubinbango061-1443 Hokkaido Eniwa Sakae-cho 83-1 Matsuya building <仲介>北海道知事石狩(1)第007934号(株)常口アトム恵庭店 不動産売買仲介営業部〒061-1443 北海道恵庭市栄恵町83-1 松屋ビル |
 Living
リビング
 Receipt
収納
 Receipt
収納
Floor plan間取り図  ((3)), Price 20,980,000 yen, 4LDK, Land area 214.86 sq m , Building area 115.02 sq m
((3))、価格2098万円、4LDK、土地面積214.86m2、建物面積115.02m2
 Local appearance photo
現地外観写真
 Other introspection
その他内観
 Bathroom
浴室
 Kitchen
キッチン
 Wash basin, toilet
洗面台・洗面所
 Toilet
トイレ
 Other introspection
その他内観
 View photos from the dwelling unit
住戸からの眺望写真
 Other
その他
 ((4)), Price 21,280,000 yen, 4LDK, Land area 214.88 sq m , Building area 113.41 sq m
((4))、価格2128万円、4LDK、土地面積214.88m2、建物面積113.41m2
 Local appearance photo
現地外観写真
 Kitchen
キッチン
 Other introspection
その他内観
 Other
その他
 Kitchen
キッチン
 Other introspection
その他内観
 Other
その他
Location
|






















