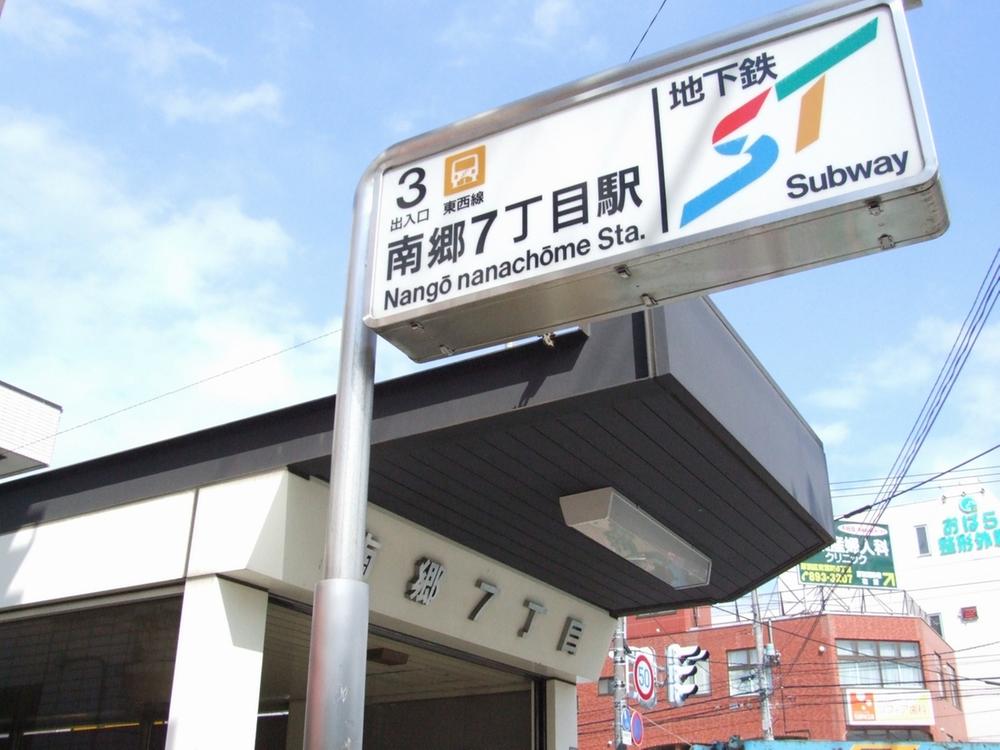New Homes » Hokkaido » Sapporo Shiroishi-ku
 
| | Hokkaido Sapporo Shiroishi-ku 北海道札幌市白石区 |
| Subway Tozai Line "Nango 7-chome" walk 7 minutes 地下鉄東西線「南郷7丁目」歩7分 |
| Plenty of storage! It had floor heating! たっぷり収納!あったか床暖! |
| ■ Subway Tozai Line "Nango 7-chome" station 7 min walk ■ Southwestward Parking 2 cars ■ LDK large about 20 Pledge ■地下鉄東西線「南郷7丁目」駅 徒歩7分■南西向き 駐車2台分■大きな約20帖のLDK |
Features pickup 特徴ピックアップ | | Corresponding to the flat-35S / Pre-ground survey / Parking two Allowed / System kitchen / Yang per good / All room storage / Flat to the station / A quiet residential area / LDK15 tatami mats or more / Or more before road 6m / Shaping land / Face-to-face kitchen / Barrier-free / Toilet 2 places / Bathroom 1 tsubo or more / 2-story / Double-glazing / The window in the bathroom / TV monitor interphone / Ventilation good / All living room flooring / IH cooking heater / Southwestward / Living stairs / All-electric / Flat terrain フラット35Sに対応 /地盤調査済 /駐車2台可 /システムキッチン /陽当り良好 /全居室収納 /駅まで平坦 /閑静な住宅地 /LDK15畳以上 /前道6m以上 /整形地 /対面式キッチン /バリアフリー /トイレ2ヶ所 /浴室1坪以上 /2階建 /複層ガラス /浴室に窓 /TVモニタ付インターホン /通風良好 /全居室フローリング /IHクッキングヒーター /南西向き /リビング階段 /オール電化 /平坦地 | Event information イベント情報 | | Open House (Please be sure to ask in advance) schedule / Every Saturday, Sunday and public holidays time / 10:00 ~ 17:00 オープンハウス(事前に必ずお問い合わせください)日程/毎週土日祝時間/10:00 ~ 17:00 | Property name 物件名 | | Hongo as 6-chome, Kita model house 本郷通り6丁目北モデルハウス | Price 価格 | | 25,900,000 yen 2590万円 | Floor plan 間取り | | 3LDK 3LDK | Units sold 販売戸数 | | 1 units 1戸 | Land area 土地面積 | | 116.47 sq m 116.47m2 | Building area 建物面積 | | 107.84 sq m 107.84m2 | Driveway burden-road 私道負担・道路 | | Nothing, Southwest 8m width (contact the road width 6.4m) 無、南西8m幅(接道幅6.4m) | Completion date 完成時期(築年月) | | July 2013 2013年7月 | Address 住所 | | Sapporo, Hokkaido Shiroishi-ku Hongodori 6-chome, Kita 北海道札幌市白石区本郷通6丁目北 | Traffic 交通 | | Subway Tozai Line "Nango 7-chome" walk 7 minutes 地下鉄東西線「南郷7丁目」歩7分
| Contact お問い合せ先 | | (Ltd.) Fudato TEL: 0800-601-6095 [Toll free] mobile phone ・ Also available from PHS
Caller ID is not notified
Please contact the "saw SUUMO (Sumo)"
If it does not lead, If the real estate company (株)札都TEL:0800-601-6095【通話料無料】携帯電話・PHSからもご利用いただけます
発信者番号は通知されません
「SUUMO(スーモ)を見た」と問い合わせください
つながらない方、不動産会社の方は
| Building coverage, floor area ratio 建ぺい率・容積率 | | 60% ・ 200% 60%・200% | Time residents 入居時期 | | Consultation 相談 | Land of the right form 土地の権利形態 | | Ownership 所有権 | Structure and method of construction 構造・工法 | | Wooden 2-story (framing method) 木造2階建(軸組工法) | Construction 施工 | | (Ltd.) Fudato (株)札都 | Use district 用途地域 | | Two mid-high 2種中高 | Overview and notices その他概要・特記事項 | | Facilities: Public Water Supply, This sewage, All-electric, Building confirmation number: SKK 123817, Parking: car space 設備:公営水道、本下水、オール電化、建築確認番号:SKK 123817、駐車場:カースペース | Company profile 会社概要 | | <Seller> Governor of Hokkaido Ishikari (8) No. 003630 (Ltd.) Fudato Yubinbango001-0022 Hokkaido Sapporo city north district Kitaniju Nijonishi 3-1-37 <売主>北海道知事石狩(8)第003630号(株)札都〒001-0022 北海道札幌市北区北二十二条西3-1-37 |
Local appearance photo現地外観写真  Local (12 May 2013) Shooting
現地(2013年12月)撮影
Floor plan間取り図  25,900,000 yen, 3LDK, Land area 116.47 sq m , Building area 107.84 sq m 1F Floor Plan
2590万円、3LDK、土地面積116.47m2、建物面積107.84m2 1F間取り図
Otherその他  2F Floor Plan
2F間取り図
Livingリビング  Indoor (12 May 2013) Shooting
室内(2013年12月)撮影
Bathroom浴室  Indoor (12 May 2013) Shooting
室内(2013年12月)撮影
Kitchenキッチン  Indoor (12 May 2013) Shooting
室内(2013年12月)撮影
Otherその他  Also counter housed in the kitchen next to. Of this Ya cuisine, Household goods are collectively here
キッチン横にもカウンター収納。料理の本や、生活雑貨はこちらにまとめて
 Pick-up on Wall accent made of tiles at the entrance
玄関にはタイル製のウォールアクセントでお出迎え
 Face-to-face in the kitchen. Counter while hiding the hand, It has also become a storage space
対面式のキッチン。カウンターは手元を隠しつつ、収納スペースにもなっている
 Living counter storage. While decorating your family photos and albums
リビングのカウンター収納。ご家族の写真やアルバムを飾りながら
 7-minute walk from the subway "Nango 7-chome Station". Commute, Commute, shopping, Convenient to go out
地下鉄「南郷7丁目駅」から徒歩7分。通勤、通学、買い物、お出かけに便利
Location
|












