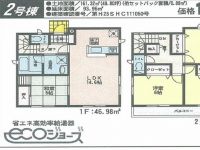|
|
Kagoshima Prefecture Kirishima
鹿児島県霧島市
|
|
JR Nippō Main Line "Kokubu" walk 36 minutes
JR日豊本線「国分」歩36分
|
|
Wooden asphalt shingle 葺 two-storey ・ Thermal insulation sound insulation Peasasshi use (residential area) ・ Footlights termite insect construction already (with warranty) ・ Entrance with motion sensors
木造アスファルトシングル葺2階建て・断熱性遮音性ペアサッシ使用(居室部分)・フットライトシロアリ防虫施工済(保証書付)・人感センサー付玄関
|
|
Parking three Allowed Land (the other set back area / Installing a handrail to 0.89 sq m) stairs part toilet, Barrier-free type with minimal step Moisture-proof performance seismic foundation packing method Strong solid foundation to subsidence Eco Jaws
駐車3台可 土地(他セットバック面積/0.89m2)階段部分トイレには手すりを設置、段差を最小限に抑えたバリアフリータイプ 防湿性能耐震基礎パッキン工法 沈下に強いベタ基礎 エコジョーズ
|
Features pickup 特徴ピックアップ | | System kitchen / Washbasin with shower / Toilet 2 places / Bathroom 1 tsubo or more / 2-story / Underfloor Storage / TV monitor interphone システムキッチン /シャワー付洗面台 /トイレ2ヶ所 /浴室1坪以上 /2階建 /床下収納 /TVモニタ付インターホン |
Price 価格 | | 16.8 million yen 1680万円 |
Floor plan 間取り | | 4LDK 4LDK |
Units sold 販売戸数 | | 1 units 1戸 |
Land area 土地面積 | | 161.32 sq m (registration) 161.32m2(登記) |
Building area 建物面積 | | 93.96 sq m (registration) 93.96m2(登記) |
Driveway burden-road 私道負担・道路 | | Nothing 無 |
Completion date 完成時期(築年月) | | October 2013 2013年10月 |
Address 住所 | | Kagoshima Prefecture Kirishima Kokubu Hirose 2 鹿児島県霧島市国分広瀬2 |
Traffic 交通 | | JR Nippō Main Line "Kokubu" walk 36 minutes
Iwasaki bus "Jieitaimae" walk 5 minutes JR日豊本線「国分」歩36分
いわさきバス「自衛隊前」歩5分 |
Contact お問い合せ先 | | (Ltd.) Okushon TEL: 099-213-9752 "saw SUUMO (Sumo)" and please contact (株)オクションTEL:099-213-9752「SUUMO(スーモ)を見た」と問い合わせください |
Building coverage, floor area ratio 建ぺい率・容積率 | | 60% ・ 160% 60%・160% |
Time residents 入居時期 | | Consultation 相談 |
Land of the right form 土地の権利形態 | | Ownership 所有権 |
Structure and method of construction 構造・工法 | | Wooden 2-story 木造2階建 |
Use district 用途地域 | | One middle and high 1種中高 |
Overview and notices その他概要・特記事項 | | Facilities: Public Water Supply, This sewage, City gas, Building confirmation number: No. H25SHC111050, Parking: car space 設備:公営水道、本下水、都市ガス、建築確認番号:第H25SHC111050号、駐車場:カースペース |
Company profile 会社概要 | | <Mediation> Kagoshima Prefecture Governor (1) No. 005713 (Ltd.) Okushon Yubinbango892-0838 Kagoshima Arayashiki-cho, 6-8 <仲介>鹿児島県知事(1)第005713号(株)オクション〒892-0838 鹿児島県鹿児島市新屋敷町6-8 |

