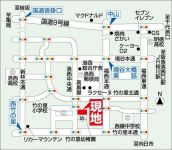New Homes » Kansai » Kyoto » Nishikyo Ku
 
| | Kyoto, Kyoto Prefecture Nishikyo Ku 京都府京都市西京区 |
| Hankyu Kyoto Line "Lok Nishiguchi" walk 39 minutes 阪急京都線「洛西口」歩39分 |
| ■ Newly built subdivision residential area of all 13 compartments ■ Close to kindergarten, primary school, Park will support the set Mothers ■ Takashimaya very convenient day-to-day shopping because there within walking distance. ■全13区画の新築分譲住宅地■近隣には幼稚園、小学校、公園が揃い子育てママを応援します■高島屋も徒歩圏内にございますので日々のお買い物も大変便利。 |
| Parking two Allowed, Corner lot, Facing south, System kitchen, Bathroom Dryer, Or more before road 6m, Pre-ground survey, Year Available, Fiscal year Available, See the mountain, Super close, Yang per good, Siemens south road, Around traffic fewer, Shaping land, Idyll, Face-to-face kitchen, Bathroom 1 tsubo or more, 2-story, Southeast direction, South balcony, Double-glazing, Nantei, TV monitor interphone, Leafy residential area, Mu front building, Ventilation good, Good view, Southwestward, Dish washing dryer, All room 6 tatami mats or more, City gas, All rooms are two-sided lighting, A large gap between the neighboring house, Maintained sidewalk, Flat terrain, Floor heating, Development subdivision in, Readjustment land within 駐車2台可、角地、南向き、システムキッチン、浴室乾燥機、前道6m以上、地盤調査済、年内入居可、年度内入居可、山が見える、スーパーが近い、陽当り良好、南側道路面す、周辺交通量少なめ、整形地、田園風景、対面式キッチン、浴室1坪以上、2階建、東南向き、南面バルコニー、複層ガラス、南庭、TVモニタ付インターホン、緑豊かな住宅地、前面棟無、通風良好、眺望良好、南西向き、食器洗乾燥機、全居室6畳以上、都市ガス、全室2面採光、隣家との間隔が大きい、整備された歩道、平坦地、床暖房、開発分譲地内、区画整理地内 |
Features pickup 特徴ピックアップ | | Pre-ground survey / Year Available / Parking two Allowed / Fiscal year Available / See the mountain / Super close / Facing south / System kitchen / Bathroom Dryer / Yang per good / Siemens south road / Around traffic fewer / Or more before road 6m / Corner lot / Shaping land / Idyll / Face-to-face kitchen / Bathroom 1 tsubo or more / 2-story / Southeast direction / South balcony / Double-glazing / Nantei / TV monitor interphone / Leafy residential area / Mu front building / Ventilation good / Good view / Southwestward / Dish washing dryer / All room 6 tatami mats or more / City gas / All rooms are two-sided lighting / A large gap between the neighboring house / Maintained sidewalk / Flat terrain / Floor heating / Development subdivision in / Readjustment land within 地盤調査済 /年内入居可 /駐車2台可 /年度内入居可 /山が見える /スーパーが近い /南向き /システムキッチン /浴室乾燥機 /陽当り良好 /南側道路面す /周辺交通量少なめ /前道6m以上 /角地 /整形地 /田園風景 /対面式キッチン /浴室1坪以上 /2階建 /東南向き /南面バルコニー /複層ガラス /南庭 /TVモニタ付インターホン /緑豊かな住宅地 /前面棟無 /通風良好 /眺望良好 /南西向き /食器洗乾燥機 /全居室6畳以上 /都市ガス /全室2面採光 /隣家との間隔が大きい /整備された歩道 /平坦地 /床暖房 /開発分譲地内 /区画整理地内 | Event information イベント情報 | | Local tours (please visitors to direct local) schedule / Every Saturday, Sunday and public holidays time / 11:00 ~ 16:00 every weekend local briefing session held in. Guests preview even on weekdays you so please feel free to contact. 現地見学会(直接現地へご来場ください)日程/毎週土日祝時間/11:00 ~ 16:00毎週末現地説明会開催中。平日でもご内覧頂けますのでお気軽にご連絡下さい。 | Property name 物件名 | | ■ 29 million yen ~ ■ Oharanohigashitakenosato Town, all 13 House ■ primary school, kindergarten, Park is close to child-rearing Town Every weekend sales events being held at the local ■2900万円台 ~ ■大原野東竹の里町全13邸■小学校、幼稚園、公園が近い子育てタウン 毎週末現地にて販売会開催中 | Price 価格 | | 29,800,000 yen ~ 46,800,000 yen 2980万円 ~ 4680万円 | Floor plan 間取り | | 3LDK ~ 4LDK 3LDK ~ 4LDK | Units sold 販売戸数 | | 4 units 4戸 | Total units 総戸数 | | 11 units 11戸 | Land area 土地面積 | | 71.24 sq m ~ 119.68 sq m (21.55 tsubo ~ 36.20 tsubo) (Registration) 71.24m2 ~ 119.68m2(21.55坪 ~ 36.20坪)(登記) | Building area 建物面積 | | 82.68 sq m ~ 98.01 sq m (25.01 tsubo ~ 29.64 tsubo) (measured) 82.68m2 ~ 98.01m2(25.01坪 ~ 29.64坪)(実測) | Driveway burden-road 私道負担・道路 | | 6m width asphalt paving 6m幅アスファルト舗装 | Completion date 完成時期(築年月) | | 5 months after the contract 契約後5ヶ月 | Address 住所 | | Kyoto, Kyoto Prefecture Nishikyo Ku Ohara NohigashiTakenosato cho 24-16 京都府京都市西京区大原野東竹の里町24-16 | Traffic 交通 | | Hankyu Kyoto Line "Lok Nishiguchi" walk 39 minutes
City Bus "Takenosato stop before elementary school" walk 1 minute Hankyu Bus "Takenosato stop before elementary school" walk 1 minute 阪急京都線「洛西口」歩39分
市バス「竹の里小学校前停」歩1分阪急バス「竹の里小学校前停」歩1分 | Related links 関連リンク | | [Related Sites of this company] 【この会社の関連サイト】 | Contact お問い合せ先 | | Ohno home sales (Ltd.) TEL: 0800-808-7190 [Toll free] mobile phone ・ Also available from PHS
Caller ID is not notified
Please contact the "saw SUUMO (Sumo)"
If it does not lead, If the real estate company 大野住宅販売(株)TEL:0800-808-7190【通話料無料】携帯電話・PHSからもご利用いただけます
発信者番号は通知されません
「SUUMO(スーモ)を見た」と問い合わせください
つながらない方、不動産会社の方は
| Most price range 最多価格帯 | | 30,800,000 yen 3080万円 | Building coverage, floor area ratio 建ぺい率・容積率 | | Building coverage: 60%, Volume ratio: 200% 建ぺい率:60%、容積率:200% | Time residents 入居時期 | | Consultation 相談 | Land of the right form 土地の権利形態 | | Ownership 所有権 | Structure and method of construction 構造・工法 | | Wooden 2-story 木造2階建 | Use district 用途地域 | | One middle and high 1種中高 | Land category 地目 | | Residential land 宅地 | Other limitations その他制限事項 | | Regulations have by the Landscape Act, Height district, Shade limit Yes 景観法による規制有、高度地区、日影制限有 | Overview and notices その他概要・特記事項 | | Building confirmation number: No. H23 confirmation architecture Kyoto mechanism City No. 01393 建築確認番号:第H23確認建築京機構市01393号 | Company profile 会社概要 | | <Mediation> Governor of Kyoto Prefecture (2) the first 012,485 No. Ohno home sales (Ltd.) Yubinbango615-0024 Kyoto, Kyoto Prefecture Ukyo-ku, Saiin'yakake cho 39-7 <仲介>京都府知事(2)第012485号大野住宅販売(株)〒615-0024 京都府京都市右京区西院矢掛町39-7 |
 Local guide map
現地案内図
Local photos, including front road前面道路含む現地写真  Local (June 2013) Shooting
現地(2013年6月)撮影
Rendering (appearance)完成予想図(外観)  Model house construction cases
モデルハウス施工例
Kitchenキッチン  Model house construction cases
モデルハウス施工例
Bathroom浴室  Model house construction cases
モデルハウス施工例
Livingリビング  Model house construction cases
モデルハウス施工例
Floor plan間取り図  (No. 2 place Plan B), Price 30,800,000 yen, 4LDK, Land area 71.24 sq m , Building area 82.68 sq m
(2号地Bプラン)、価格3080万円、4LDK、土地面積71.24m2、建物面積82.68m2
 (No. 3 locations), Price 30,800,000 yen, 3LDK, Land area 71.25 sq m , Building area 82.68 sq m
(3号地)、価格3080万円、3LDK、土地面積71.25m2、建物面積82.68m2
The entire compartment Figure全体区画図  Sales compartment Figure
販売区画図
Floor plan間取り図  (No. 9 locations), Price 46,800,000 yen, 4LDK, Land area 119.68 sq m , Building area 98.01 sq m
(9号地)、価格4680万円、4LDK、土地面積119.68m2、建物面積98.01m2
Park公園  400m until Obata River Park
小畑川公園まで400m
Kindergarten ・ Nursery幼稚園・保育園  Takenosato 30m to kindergarten
竹の里幼稚園まで30m
Primary school小学校  Takenosato until elementary school 80m
竹の里小学校まで80m
Junior high school中学校  Xiling 560m until junior high school
西陵中学校まで560m
Shopping centreショッピングセンター  Until Rakusenu 480m
ラクセーヌまで480m
Bank銀行  Bank of Kyoto Rakusai 800m to the branch
京都銀行洛西支店まで800m
Hospital病院  Rakusai New to Town hospital 1120m
洛西ニュータウン病院まで1120m
Park公園  480m until Fukunishi park
福西公園まで480m
Shopping centreショッピングセンター  Until Takashimaya 480m
高島屋まで480m
Location
|




















