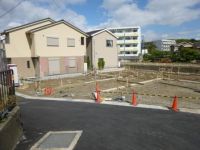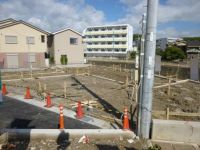New Homes » Kansai » Kyoto » Nishikyo Ku
 
| | Kyoto, Kyoto Prefecture Nishikyo Ku 京都府京都市西京区 |
| Hankyu Kyoto Line "Katsura" a 20-minute national highway Ayumi Tsukahara 1 minute bus 阪急京都線「桂」バス20分国道塚原歩1分 |
| Reopened Memorial Campaign in! For more information, Please visit our website! All five sections of the subdivision! * Wood utilization point the subject of house! リニューアルオープン記念キャンペーン開催中!詳しくは、弊社ホームページをご覧ください!全5区画の分譲地!*木材利用ポイント対象の家! |
| Reopened Memorial Campaign in! For more information, Please visit our website! All five sections of the subdivision! * Wood utilization point the subject of house! You can use flat-35S! «All-electric ・ Cute housing »in town house! リニューアルオープン記念キャンペーン開催中!詳しくは、弊社ホームページをご覧ください!全5区画の分譲地!*木材利用ポイント対象の家!フラット35S利用出来ます!≪オール電化・エコキュート住宅≫充実設備住宅! |
Features pickup 特徴ピックアップ | | Corresponding to the flat-35S / Pre-ground survey / Parking two Allowed / 2 along the line more accessible / It is close to the city / System kitchen / Bathroom Dryer / Yang per good / All room storage / LDK15 tatami mats or more / Japanese-style room / Washbasin with shower / Wide balcony / Barrier-free / Toilet 2 places / Bathroom 1 tsubo or more / 2-story / Underfloor Storage / TV monitor interphone / High-function toilet / Leafy residential area / Urban neighborhood / Ventilation good / IH cooking heater / Walk-in closet / All-electric / Flat terrain / Attic storage / Development subdivision in フラット35Sに対応 /地盤調査済 /駐車2台可 /2沿線以上利用可 /市街地が近い /システムキッチン /浴室乾燥機 /陽当り良好 /全居室収納 /LDK15畳以上 /和室 /シャワー付洗面台 /ワイドバルコニー /バリアフリー /トイレ2ヶ所 /浴室1坪以上 /2階建 /床下収納 /TVモニタ付インターホン /高機能トイレ /緑豊かな住宅地 /都市近郊 /通風良好 /IHクッキングヒーター /ウォークインクロゼット /オール電化 /平坦地 /屋根裏収納 /開発分譲地内 | Price 価格 | | 24,800,000 yen ~ 27,900,000 yen 2480万円 ~ 2790万円 | Floor plan 間取り | | 3LDK ~ 4LDK 3LDK ~ 4LDK | Units sold 販売戸数 | | 5 units 5戸 | Total units 総戸数 | | 5 units 5戸 | Land area 土地面積 | | 81.42 sq m ~ 124.68 sq m (24.62 tsubo ~ 37.71 tsubo) (Registration) 81.42m2 ~ 124.68m2(24.62坪 ~ 37.71坪)(登記) | Building area 建物面積 | | 74.52 sq m ~ 99.63 sq m (22.54 tsubo ~ 30.13 square meters) 74.52m2 ~ 99.63m2(22.54坪 ~ 30.13坪) | Completion date 完成時期(築年月) | | Mid-January 2014 2014年1月中旬予定 | Address 住所 | | Kyoto, Kyoto Prefecture Nishikyo Ku Oetsukahara cho 3 京都府京都市西京区大枝塚原町3 | Traffic 交通 | | Hankyu Kyoto Line "Katsura" a 20-minute national highway Ayumi Tsukahara 1 minute bus
JR Tokaido Line "Katsura" a 20-minute national highway Ayumi Tsukahara 1 minute bus 阪急京都線「桂」バス20分国道塚原歩1分
JR東海道本線「桂川」バス20分国道塚原歩1分
| Related links 関連リンク | | [Related Sites of this company] 【この会社の関連サイト】 | Contact お問い合せ先 | | Mar Show Home (Ltd.) TEL: 0800-601-6298 [Toll free] mobile phone ・ Also available from PHS
Caller ID is not notified
Please contact the "saw SUUMO (Sumo)"
If it does not lead, If the real estate company マルショウホーム(株)TEL:0800-601-6298【通話料無料】携帯電話・PHSからもご利用いただけます
発信者番号は通知されません
「SUUMO(スーモ)を見た」と問い合わせください
つながらない方、不動産会社の方は
| Most price range 最多価格帯 | | 26 million yen ・ 27 million yen (each 2 units) 2600万円台・2700万円台(各2戸) | Building coverage, floor area ratio 建ぺい率・容積率 | | Building coverage 60%, Volume rate of 200% ・ 300% 建ぺい率60%、容積率200%・300% | Time residents 入居時期 | | January 2014 late schedule 2014年1月下旬予定 | Land of the right form 土地の権利形態 | | Ownership 所有権 | Structure and method of construction 構造・工法 | | Wooden 2-story 木造2階建 | Use district 用途地域 | | One middle and high, Quasi-residence 1種中高、準住居 | Land category 地目 | | Residential land 宅地 | Overview and notices その他概要・特記事項 | | Building confirmation number: No. H25SHC116589 建築確認番号:第H25SHC116589号 | Company profile 会社概要 | | <Mediation> Governor of Kyoto Prefecture (1) No. 013055 Mar Show Home Co., Ltd. Yubinbango615-0885 Kyoto, Kyoto Prefecture Ukyo-ku, Nishikyogokuumazuka cho 39-1 <仲介>京都府知事(1)第013055号マルショウホーム(株)〒615-0885 京都府京都市右京区西京極午塚町39-1 |
Local photos, including front road前面道路含む現地写真  Local (10 May 2013) Shooting
現地(2013年10月)撮影
 Local (10 May 2013) Shooting
現地(2013年10月)撮影
 Local (10 May 2013) Shooting
現地(2013年10月)撮影
Floor plan間取り図  (No. 1 point), Price 26,900,000 yen, 3LDK, Land area 81.42 sq m , Building area 79.78 sq m
(1号地)、価格2690万円、3LDK、土地面積81.42m2、建物面積79.78m2
Local appearance photo現地外観写真  Local (10 May 2013) Shooting
現地(2013年10月)撮影
Primary school小学校  Bough until elementary school 230m
大枝小学校まで230m
The entire compartment Figure全体区画図  Compartment figure
区画図
Floor plan間取り図  (No. 2 locations), Price 27,900,000 yen, 4LDK, Land area 120.66 sq m , Building area 98.41 sq m
(2号地)、価格2790万円、4LDK、土地面積120.66m2、建物面積98.41m2
Local appearance photo現地外観写真  Local (10 May 2013) Shooting
現地(2013年10月)撮影
Junior high school中学校  Bough 1960m until junior high school
大枝中学校まで1960m
Floor plan間取り図  (No. 3 locations), Price 27,900,000 yen, 4LDK, Land area 124.68 sq m , Building area 99.63 sq m
(3号地)、価格2790万円、4LDK、土地面積124.68m2、建物面積99.63m2
Local appearance photo現地外観写真  Local (10 May 2013) Shooting
現地(2013年10月)撮影
Floor plan間取り図  (No. 4 locations), Price 26,900,000 yen, 3LDK, Land area 82.25 sq m , Building area 80.19 sq m
(4号地)、価格2690万円、3LDK、土地面積82.25m2、建物面積80.19m2
Local appearance photo現地外観写真  Local (10 May 2013) Shooting
現地(2013年10月)撮影
Floor plan間取り図  (No. 5 locations), Price 24,800,000 yen, 3LDK, Land area 83.92 sq m , Building area 74.52 sq m
(5号地)、価格2480万円、3LDK、土地面積83.92m2、建物面積74.52m2
Local appearance photo現地外観写真  Local (10 May 2013) Shooting
現地(2013年10月)撮影
 Local (10 May 2013) Shooting
現地(2013年10月)撮影
Location
|


















