New Homes » Tohoku » Miyagi Prefecture » Miyagi District
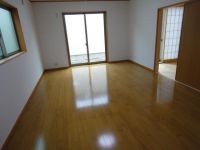 
| | Miyagi Prefecture Matsushima-machi, Miyagi-gun 宮城県宮城郡松島町 |
| JR Tohoku Line "Atago" walk 9 minutes JR東北本線「愛宕」歩9分 |
| Pre-ground survey, Corresponding to the flat-35S, LDK15 tatami mats or more, Parking three or more possible, Face-to-face kitchen, Facing south, Year Available, System kitchen, Yang per goodese-style room, garden, Washbasin with shower 地盤調査済、フラット35Sに対応、LDK15畳以上、駐車3台以上可、対面式キッチン、南向き、年内入居可、システムキッチン、陽当り良好、和室、庭、シャワー付洗面台 |
| There is also detailed documentation. Please feel free to contact us. 詳しい資料もございます。お気軽にお問合わせ下さい。 |
Features pickup 特徴ピックアップ | | Corresponding to the flat-35S / Pre-ground survey / Year Available / Parking three or more possible / Facing south / System kitchen / Yang per good / LDK15 tatami mats or more / Japanese-style room / garden / Washbasin with shower / Face-to-face kitchen / Barrier-free / Toilet 2 places / 2-story / Double-glazing / Warm water washing toilet seat / Underfloor Storage / The window in the bathroom / TV monitor interphone / All living room flooring / Water filter / BS ・ CS ・ CATV フラット35Sに対応 /地盤調査済 /年内入居可 /駐車3台以上可 /南向き /システムキッチン /陽当り良好 /LDK15畳以上 /和室 /庭 /シャワー付洗面台 /対面式キッチン /バリアフリー /トイレ2ヶ所 /2階建 /複層ガラス /温水洗浄便座 /床下収納 /浴室に窓 /TVモニタ付インターホン /全居室フローリング /浄水器 /BS・CS・CATV | Price 価格 | | 22,400,000 yen ~ 23.2 million yen 2240万円 ~ 2320万円 | Floor plan 間取り | | 4LDK 4LDK | Units sold 販売戸数 | | 8 units 8戸 | Total units 総戸数 | | 9 units 9戸 | Land area 土地面積 | | 165.57 sq m ~ 179.85 sq m (registration) 165.57m2 ~ 179.85m2(登記) | Building area 建物面積 | | 104.33 sq m ~ 105.99 sq m (registration) 104.33m2 ~ 105.99m2(登記) | Driveway burden-road 私道負担・道路 | | east, West, South, North 6m public road 東、西、南、北側6m公道 | Completion date 完成時期(築年月) | | March 2014 in late schedule 2014年3月下旬予定 | Address 住所 | | Miyagi Prefecture Matsushima-machi, Miyagi-gun Goseong-shaped Atago one 32-22 宮城県宮城郡松島町高城字愛宕一32-22 | Traffic 交通 | | JR Tohoku Line "Atago" walk 9 minutes
JR Senseki "Takagimachi" walk 15 minutes
JR Tohoku Line "Matsushima" walk 24 minutes JR東北本線「愛宕」歩9分
JR仙石線「高城町」歩15分
JR東北本線「松島」歩24分
| Person in charge 担当者より | | [Regarding this property.] There is also detailed documentation. Please feel free to contact us. 【この物件について】詳しい資料もございます。お気軽にお問合わせ下さい。 | Contact お問い合せ先 | | TEL: 0800-603-2750 [Toll free] mobile phone ・ Also available from PHS
Caller ID is not notified
Please contact the "saw SUUMO (Sumo)"
If it does not lead, If the real estate company TEL:0800-603-2750【通話料無料】携帯電話・PHSからもご利用いただけます
発信者番号は通知されません
「SUUMO(スーモ)を見た」と問い合わせください
つながらない方、不動産会社の方は
| Building coverage, floor area ratio 建ぺい率・容積率 | | Kenpei rate: 50%, Volume ratio: 150% 建ペい率:50%、容積率:150% | Time residents 入居時期 | | March 2014 in late schedule 2014年3月下旬予定 | Land of the right form 土地の権利形態 | | Ownership 所有権 | Structure and method of construction 構造・工法 | | Wooden 2-story 木造2階建 | Construction 施工 | | One construction Co., Ltd. 一建設株式会社 | Use district 用途地域 | | One middle and high 1種中高 | Land category 地目 | | Residential land 宅地 | Overview and notices その他概要・特記事項 | | Building confirmation number: No. H25 confirmation architecture Miyagi Kenju No. 02784 建築確認番号:第H25確認建築宮城建住02784号 | Company profile 会社概要 | | <Mediation> Miyagi Governor (8) No. 002980 (Ltd.) Tomoe real estate Yubinbango980-0803 Sendai, Miyagi Prefecture, Aoba-ku, Kokubuncho 3-11-9 alpha office building 8th floor <仲介>宮城県知事(8)第002980号(株)トモエ不動産〒980-0803 宮城県仙台市青葉区国分町3-11-9 アルファオフィスビル8階 |
Livingリビング 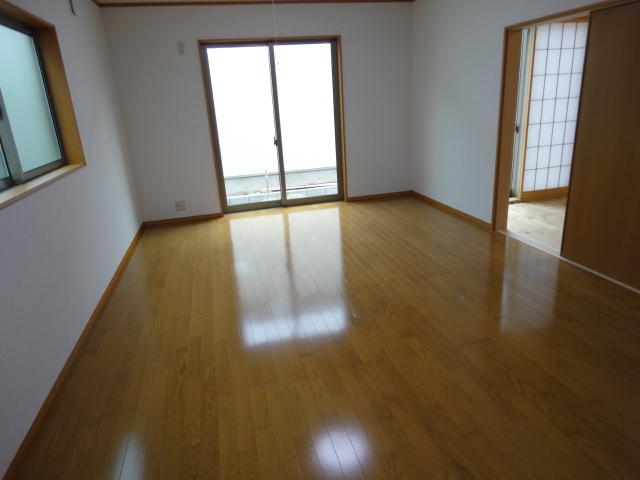 Indoor (12 May 2013) Shooting
室内(2013年12月)撮影
Entrance玄関 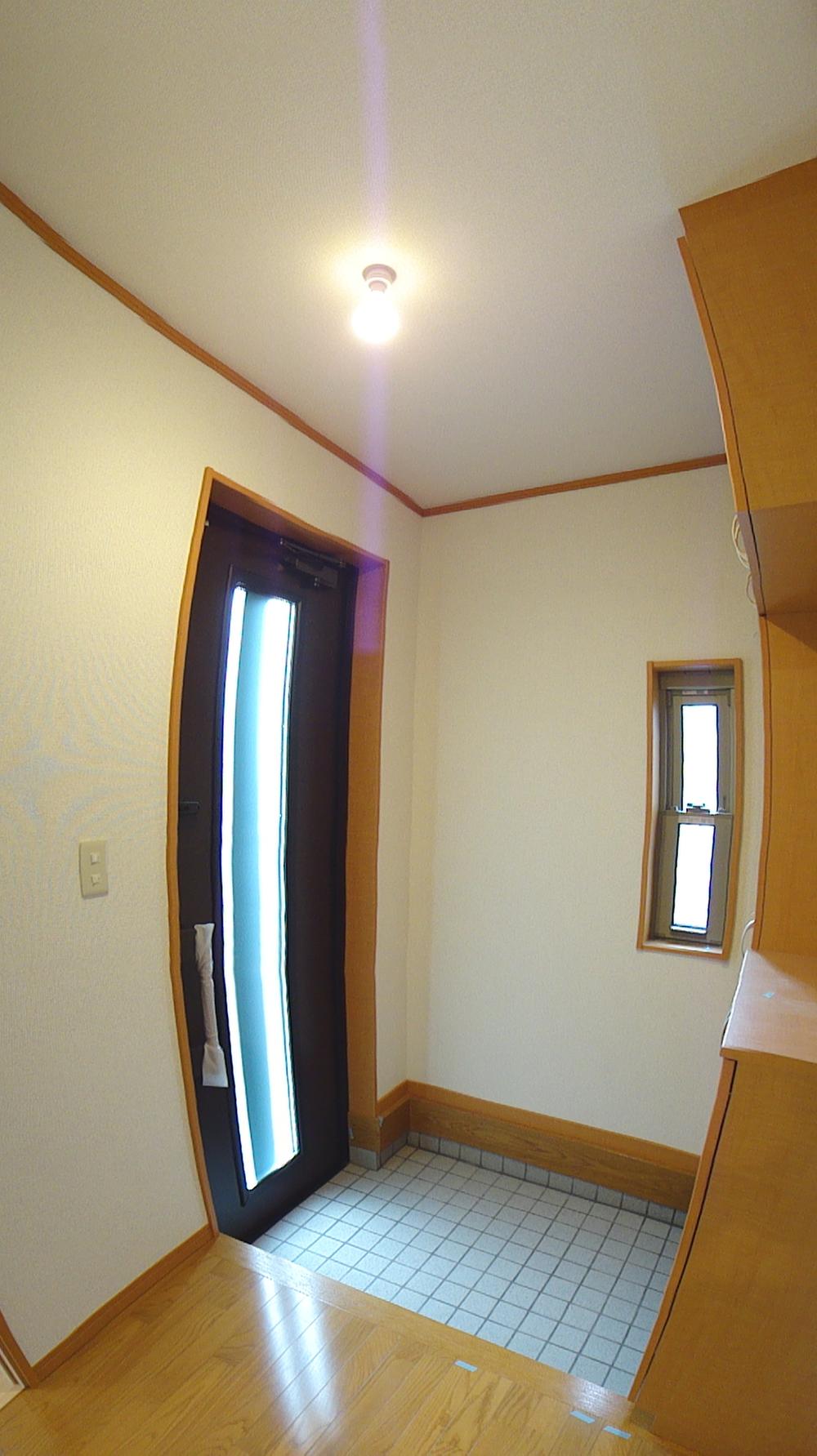 Local (12 May 2013) Shooting
現地(2013年12月)撮影
Kitchenキッチン 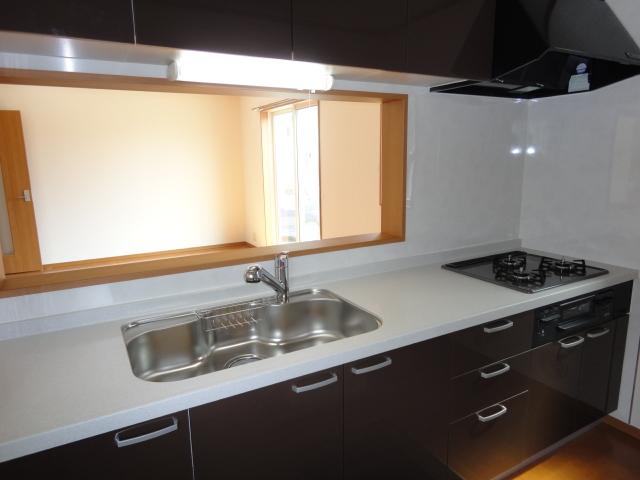 Indoor (12 May 2013) Shooting
室内(2013年12月)撮影
Floor plan間取り図 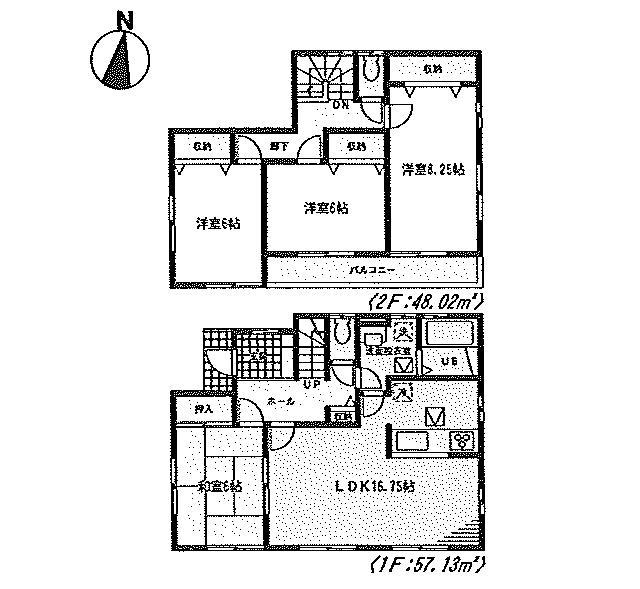 (1 Building), Price 23.2 million yen, 4LDK, Land area 179.85 sq m , Building area 105.15 sq m
(1号棟)、価格2320万円、4LDK、土地面積179.85m2、建物面積105.15m2
Bathroom浴室 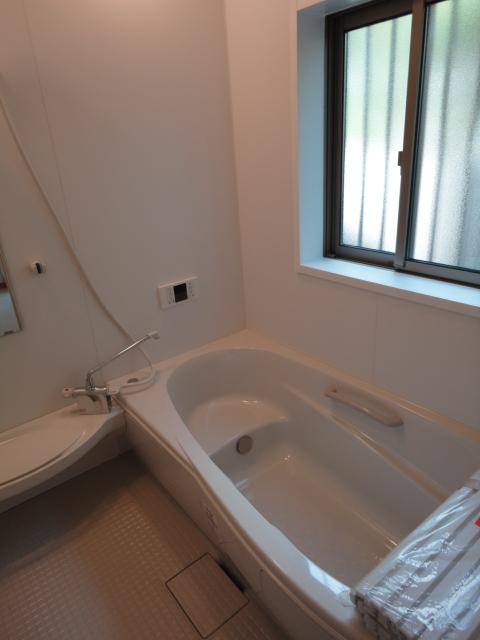 Indoor (12 May 2013) Shooting
室内(2013年12月)撮影
Non-living roomリビング以外の居室 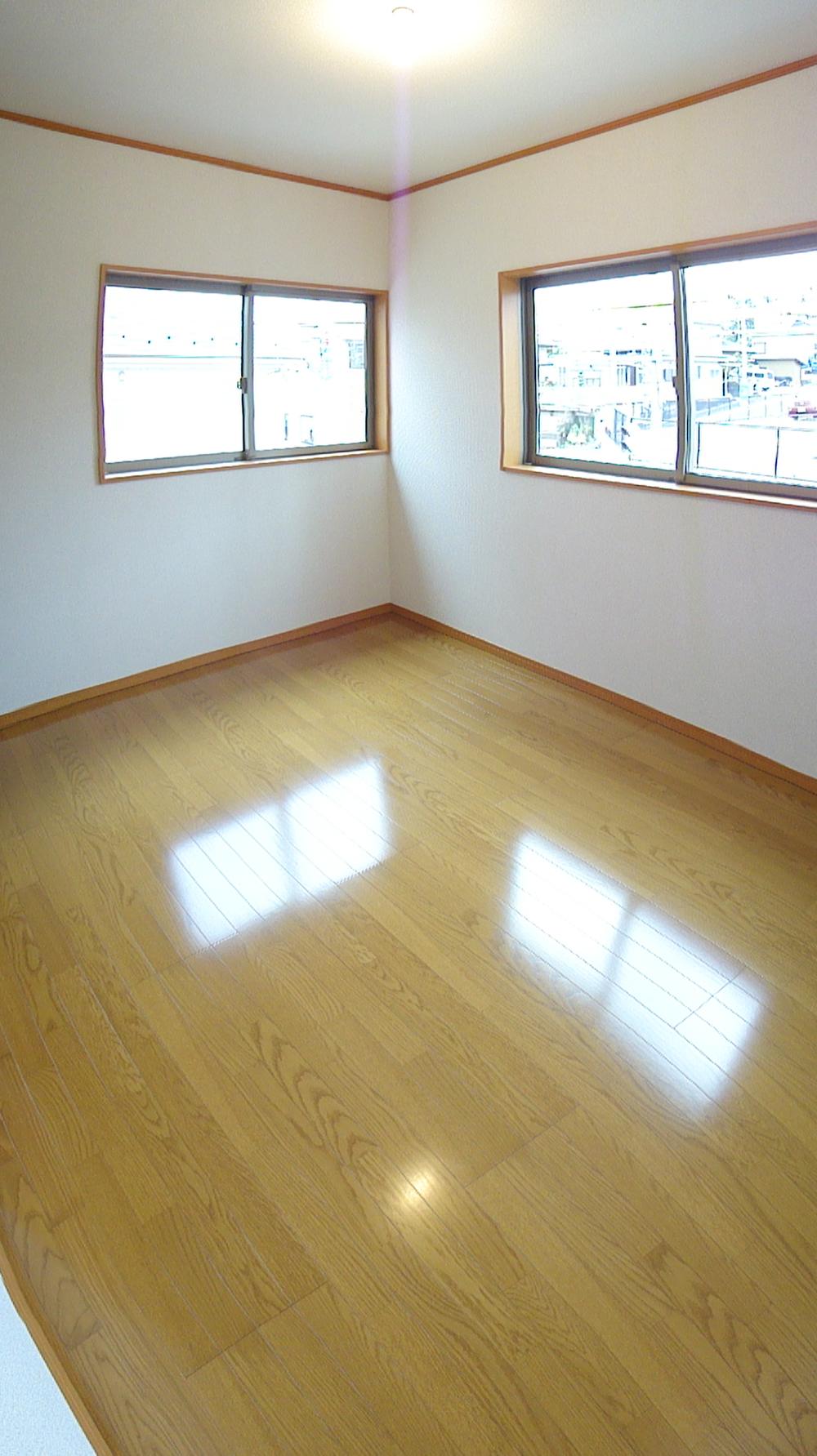 Indoor (12 May 2013) Shooting
室内(2013年12月)撮影
Receipt収納 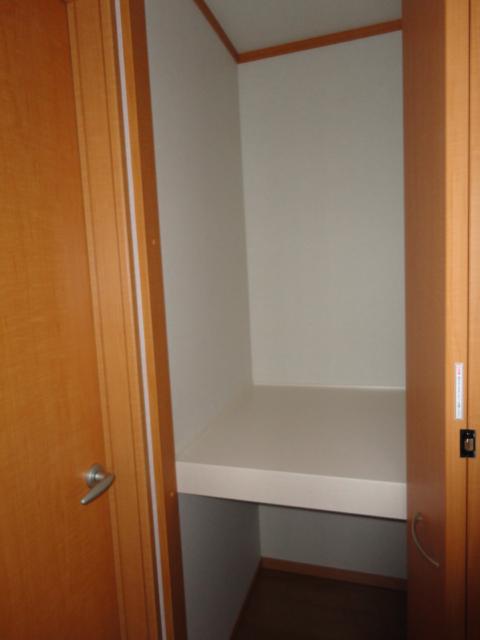 Indoor (12 May 2013) Shooting
室内(2013年12月)撮影
Toiletトイレ 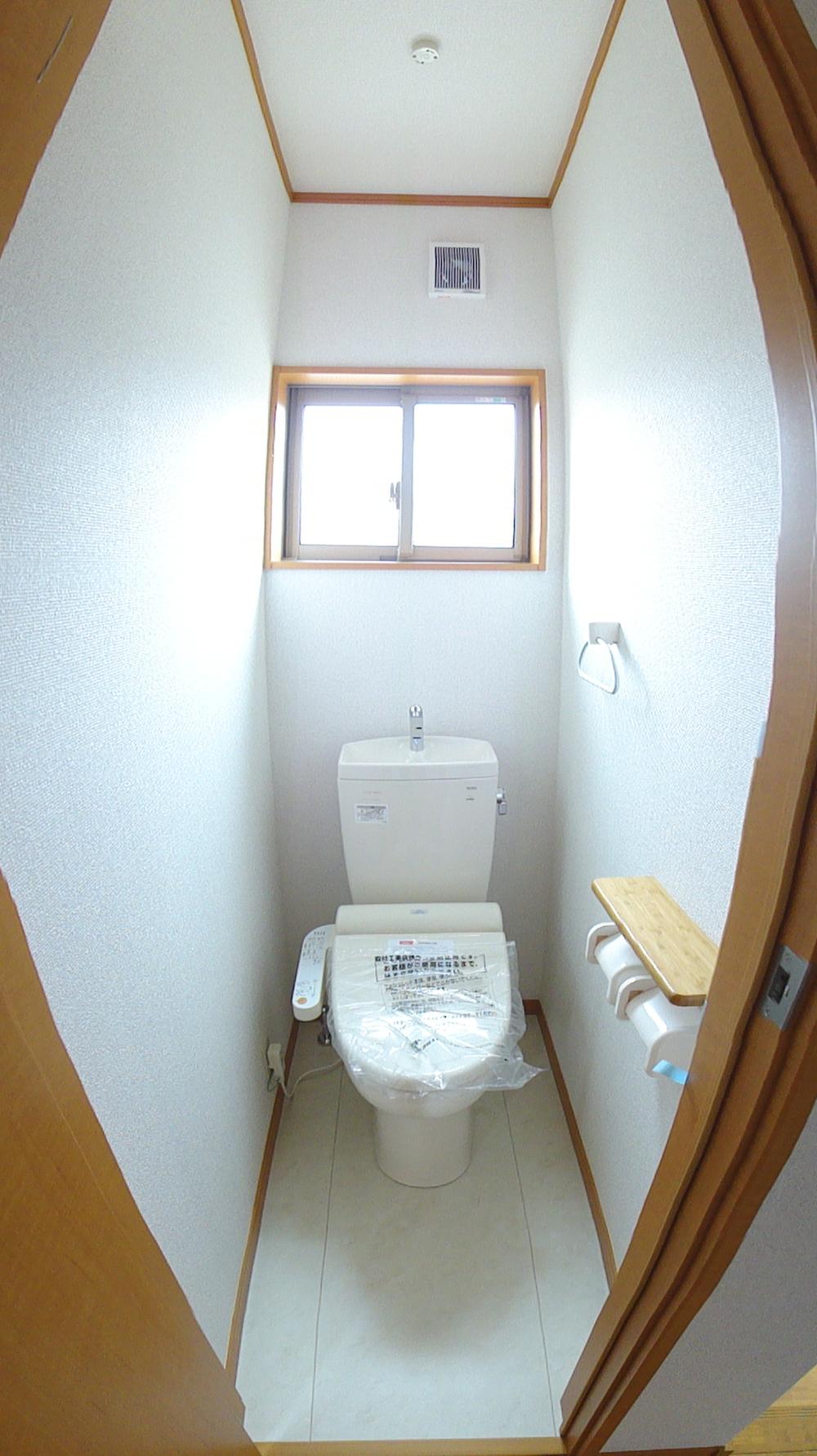 Indoor (12 May 2013) Shooting
室内(2013年12月)撮影
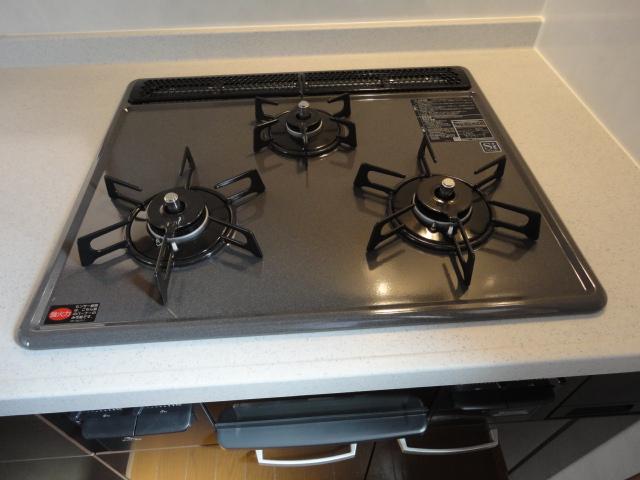 Other Equipment
その他設備
Balconyバルコニー 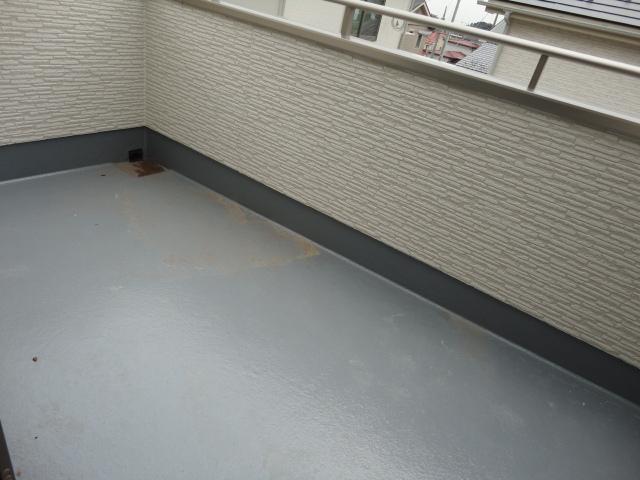 Local (12 May 2013) Shooting
現地(2013年12月)撮影
The entire compartment Figure全体区画図 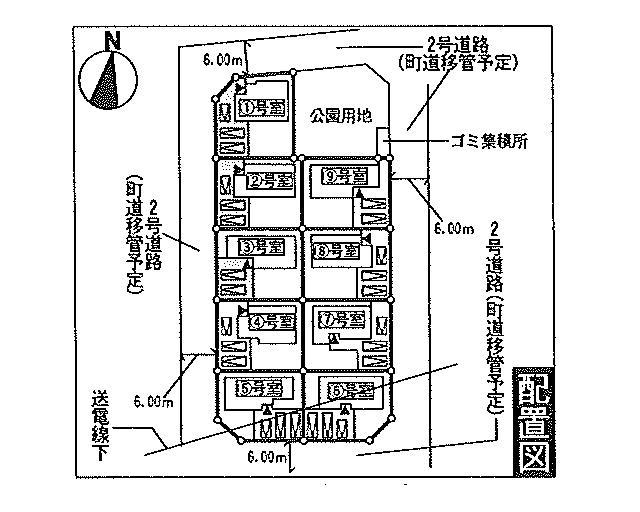 layout drawing
配置図
Floor plan間取り図 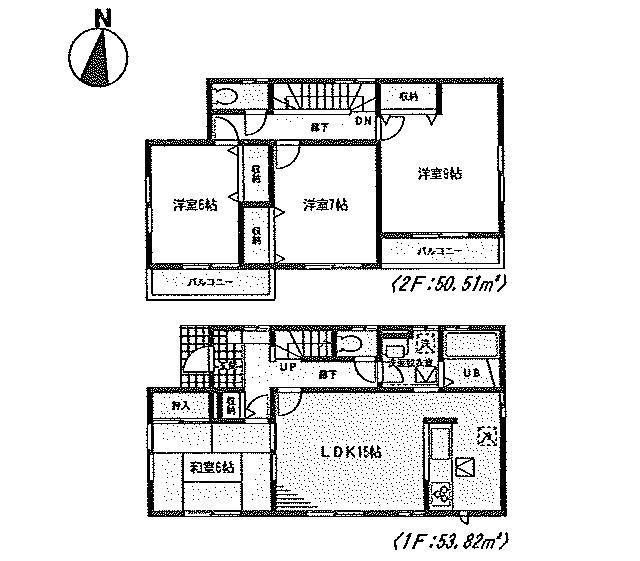 (Building 2), Price 22,400,000 yen, 4LDK, Land area 172.32 sq m , Building area 104.33 sq m
(2号棟)、価格2240万円、4LDK、土地面積172.32m2、建物面積104.33m2
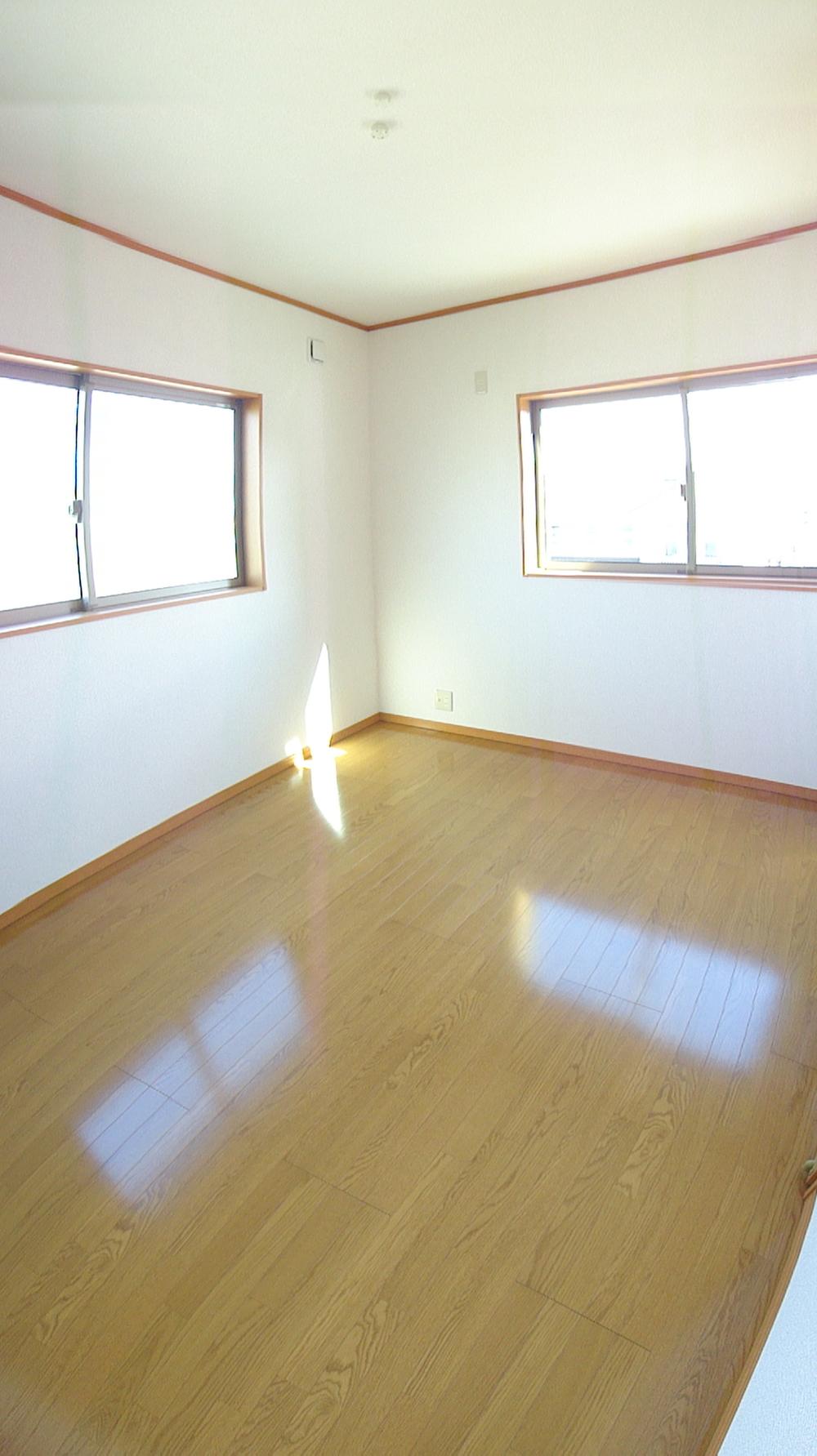 Other Equipment
その他設備
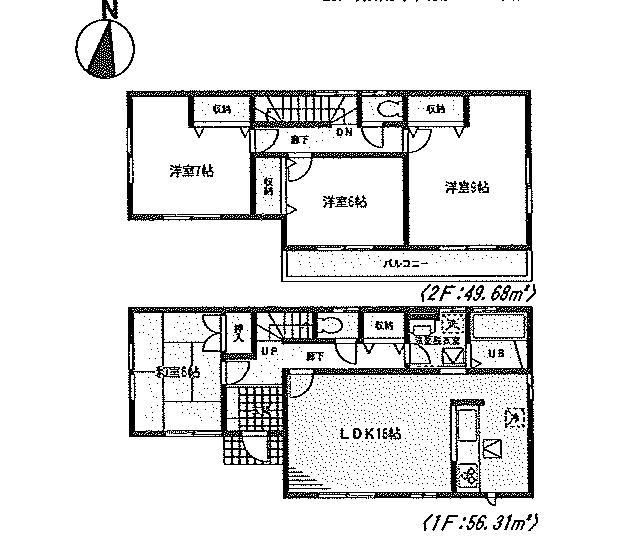 (3 Building), Price 22,400,000 yen, 4LDK, Land area 172.08 sq m , Building area 105.99 sq m
(3号棟)、価格2240万円、4LDK、土地面積172.08m2、建物面積105.99m2
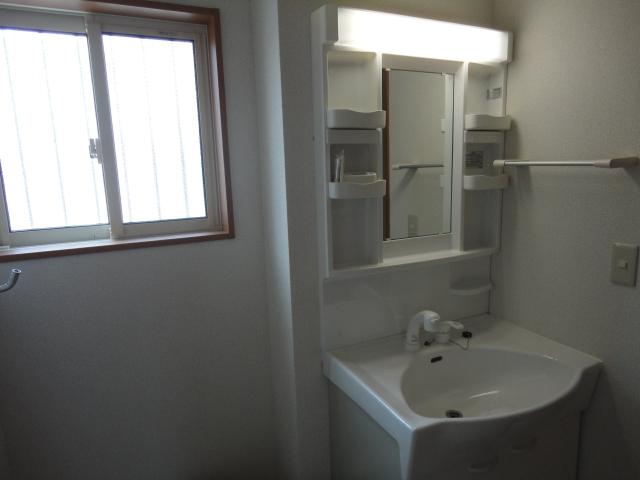 Other Equipment
その他設備
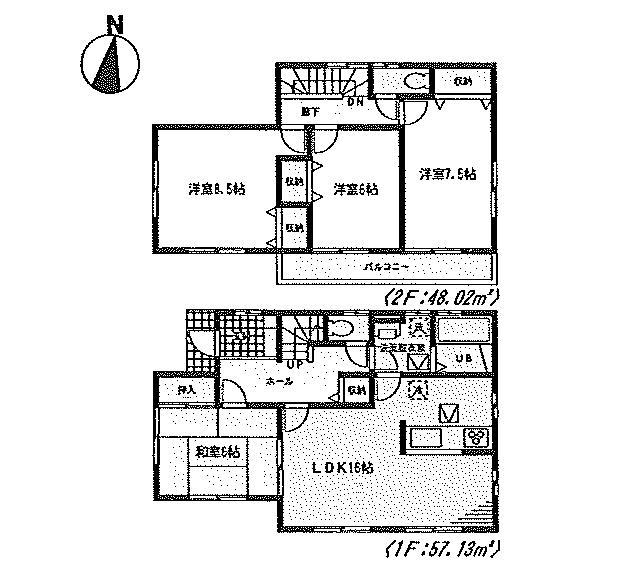 (4 Building), Price 22,400,000 yen, 4LDK, Land area 172.27 sq m , Building area 105.15 sq m
(4号棟)、価格2240万円、4LDK、土地面積172.27m2、建物面積105.15m2
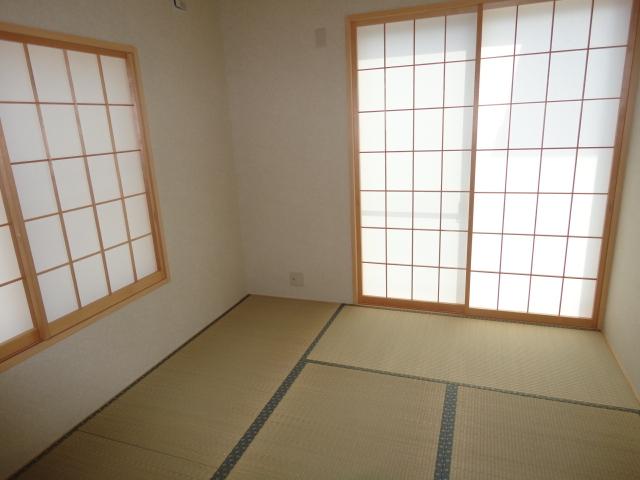 Other Equipment
その他設備
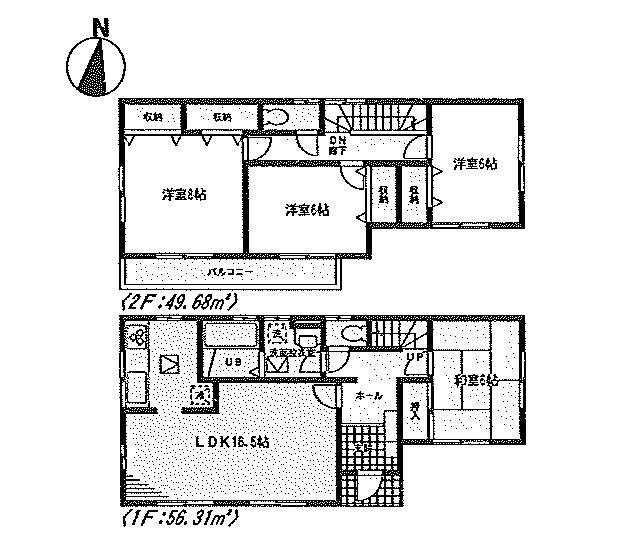 (5 Building), Price 22,900,000 yen, 4LDK, Land area 165.57 sq m , Building area 105.99 sq m
(5号棟)、価格2290万円、4LDK、土地面積165.57m2、建物面積105.99m2
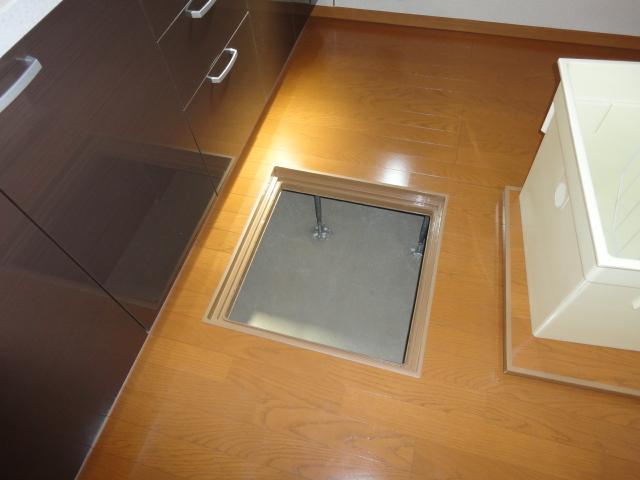 Other Equipment
その他設備
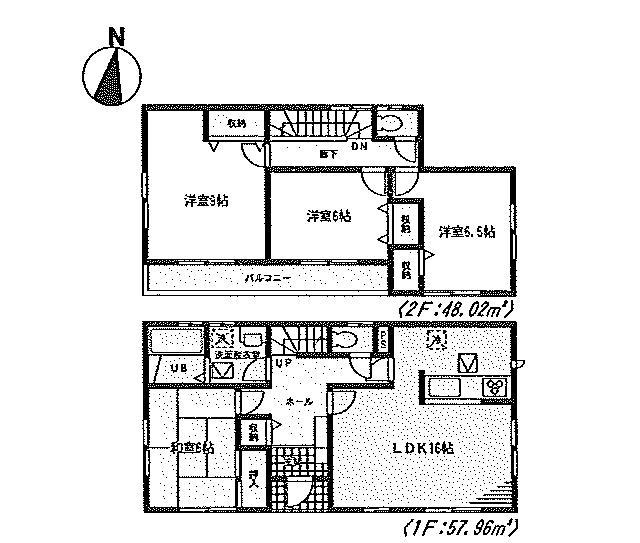 (6 Building), Price 22,400,000 yen, 4LDK, Land area 165.92 sq m , Building area 105.98 sq m
(6号棟)、価格2240万円、4LDK、土地面積165.92m2、建物面積105.98m2
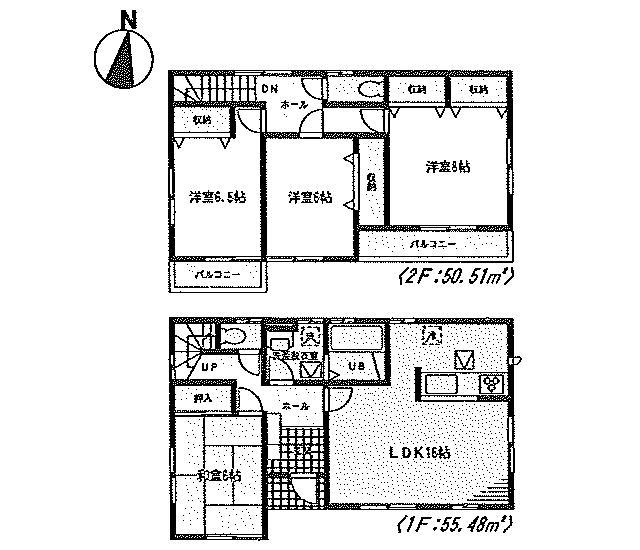 (7 Building), Price 22,400,000 yen, 4LDK, Land area 172.38 sq m , Building area 105.99 sq m
(7号棟)、価格2240万円、4LDK、土地面積172.38m2、建物面積105.99m2
Location
|






















