New Homes » Tohoku » Miyagi Prefecture » Miyagi District
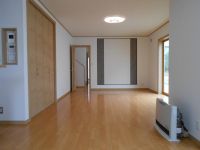 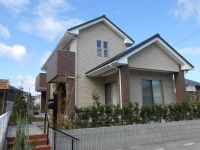
| | Miyagi Prefecture, Miyagi District rifu 宮城県宮城郡利府町 |
| JR Tohoku Line "Rifu" 10 minutes Sugayadai walk 12 minutes by bus JR東北本線「利府」バス10分菅谷台歩12分 |
| ◆ Double power generation residential solar power (3.81kw) and economic ECOWILL hot water heater installed (with private power generation function) ◆ living, Toilet with eco-carat (humidity ・ Adsorption of odor) ◆太陽光発電(3.81kw)と経済的なエコウィル給湯暖房器搭載(自家発電機能付)のダブル発電住宅◆リビング、トイレにエコカラット付(調湿・ニオイの吸着) |
| ◆ 10-year warranty for peace of mind Newly built mansion ◆ Double insulation of external insulation in the thermal insulation ◆ To LIXIL made the front door key adopt touch key ◆ Flat 35 eco can be acquired ◆ Seismic propensity using manufactured by Mitsubishi Materials Corporation "Moisturizing TM" ◆ Robust solid foundation ◆ Cup-board in the kitchen ◆ Master bedroom ・ Air conditioning installed in the Japanese-style room ◆ Warm floor heating in the living room ◆ With Fankon vector heater in the living room ◆ 24-hour ventilation system ◆安心の10年保証 新築邸宅◆外断熱内断熱のダブル断熱◆LIXIL製玄関キーにタッチキー採用◆フラット35エコ取得可能◆三菱マテリアル社製「モイスTM」を使用し耐震性向◆頑強なベタ基礎◆キッチンにカップボード搭載◆主寝室・和室にエアコン設置◆リビングに暖かい床暖房◆リビングにファンコンベクター暖房機付◆24時間換気システム |
Features pickup 特徴ピックアップ | | Solar power system / Pre-ground survey / Year Available / Parking three or more possible / Land 50 square meters or more / Energy-saving water heaters / Facing south / System kitchen / Bathroom Dryer / Yang per good / All room storage / A quiet residential area / LDK15 tatami mats or more / Around traffic fewer / Japanese-style room / Shaping land / Washbasin with shower / Face-to-face kitchen / Barrier-free / Toilet 2 places / Bathroom 1 tsubo or more / 2-story / 2 or more sides balcony / Double-glazing / Zenshitsuminami direction / Warm water washing toilet seat / Nantei / Underfloor Storage / The window in the bathroom / TV monitor interphone / Leafy residential area / Dish washing dryer / Walk-in closet / All room 6 tatami mats or more / Water filter / City gas / BS ・ CS ・ CATV / Maintained sidewalk / Attic storage / Floor heating 太陽光発電システム /地盤調査済 /年内入居可 /駐車3台以上可 /土地50坪以上 /省エネ給湯器 /南向き /システムキッチン /浴室乾燥機 /陽当り良好 /全居室収納 /閑静な住宅地 /LDK15畳以上 /周辺交通量少なめ /和室 /整形地 /シャワー付洗面台 /対面式キッチン /バリアフリー /トイレ2ヶ所 /浴室1坪以上 /2階建 /2面以上バルコニー /複層ガラス /全室南向き /温水洗浄便座 /南庭 /床下収納 /浴室に窓 /TVモニタ付インターホン /緑豊かな住宅地 /食器洗乾燥機 /ウォークインクロゼット /全居室6畳以上 /浄水器 /都市ガス /BS・CS・CATV /整備された歩道 /屋根裏収納 /床暖房 | Event information イベント情報 | | Open House (Please make a reservation beforehand) schedule / January 11 (Saturday) ・ January 12 (Sunday) time / 10:00 ~ 16:00 オープンハウス(事前に必ず予約してください)日程/1月11日(土曜日)・1月12日(日曜日)時間/10:00 ~ 16:00 | Property name 物件名 | | Sendai center House Sugayadai newly built subdivision (14 Building) 仙台中央ハウス 菅谷台新築分譲(14号棟) | Price 価格 | | 39,600,000 yen 3960万円 | Floor plan 間取り | | 4LDK 4LDK | Units sold 販売戸数 | | 1 units 1戸 | Total units 総戸数 | | 1 units 1戸 | Land area 土地面積 | | 277.39 sq m (83.91 tsubo) (measured) 277.39m2(83.91坪)(実測) | Building area 建物面積 | | 134.13 sq m (40.57 tsubo) (measured) 134.13m2(40.57坪)(実測) | Driveway burden-road 私道負担・道路 | | Nothing, West 6m width 無、西6m幅 | Completion date 完成時期(築年月) | | November 2013 2013年11月 | Address 住所 | | Miyagi Prefecture, Miyagi District rifu Sugayadai 4-12-7 宮城県宮城郡利府町菅谷台4-12-7 | Traffic 交通 | | JR Tohoku Line "Rifu" 10 minutes Sugayadai walk 12 minutes by bus
Miyagi traffic "Sugayadai 4-chome" walk 5 minutes JR東北本線「利府」バス10分菅谷台歩12分
宮城交通「菅谷台4丁目」歩5分 | Related links 関連リンク | | [Related Sites of this company] 【この会社の関連サイト】 | Contact お問い合せ先 | | (Ltd.) Sendai center House TEL: 0800-603-8617 [Toll free] mobile phone ・ Also available from PHS
Caller ID is not notified
Please contact the "saw SUUMO (Sumo)"
If it does not lead, If the real estate company (株)仙台中央ハウスTEL:0800-603-8617【通話料無料】携帯電話・PHSからもご利用いただけます
発信者番号は通知されません
「SUUMO(スーモ)を見た」と問い合わせください
つながらない方、不動産会社の方は
| Expenses 諸費用 | | CATV flat rate: unspecified amount CATV定額料金:金額未定 | Building coverage, floor area ratio 建ぺい率・容積率 | | 40% ・ 60% 40%・60% | Time residents 入居時期 | | Consultation 相談 | Land of the right form 土地の権利形態 | | Ownership 所有権 | Structure and method of construction 構造・工法 | | Wooden 2-story (framing method) 木造2階建(軸組工法) | Construction 施工 | | (Ltd.) Sendai center House (株)仙台中央ハウス | Use district 用途地域 | | One low-rise 1種低層 | Other limitations その他制限事項 | | Height ceiling Yes, Site area minimum Yes, Shade limit Yes, Setback Yes 高さ最高限度有、敷地面積最低限度有、日影制限有、壁面後退有 | Overview and notices その他概要・特記事項 | | Facilities: Public Water Supply, This sewage, City gas, Building confirmation number: No. H24 confirmation architecture Miyagi Kenju No. 04587, Parking: car space 設備:公営水道、本下水、都市ガス、建築確認番号:第H24確認建築宮城建住04587号、駐車場:カースペース | Company profile 会社概要 | | <Seller> Miyagi Governor (3) No. 005054 (the company), Miyagi Prefecture Building Lots and Buildings Transaction Business Association Northeast Real Estate Fair Trade Council member (Ltd.) Central House Yubinbango981-3111 Kashima Matsumori Sendai, Miyagi Prefecture Izumi-ku, Sendai 38-1 <売主>宮城県知事(3)第005054号(社)宮城県宅地建物取引業協会会員 東北地区不動産公正取引協議会加盟(株)仙台中央ハウス〒981-3111 宮城県仙台市泉区松森鹿島38-1 |
Other Equipmentその他設備 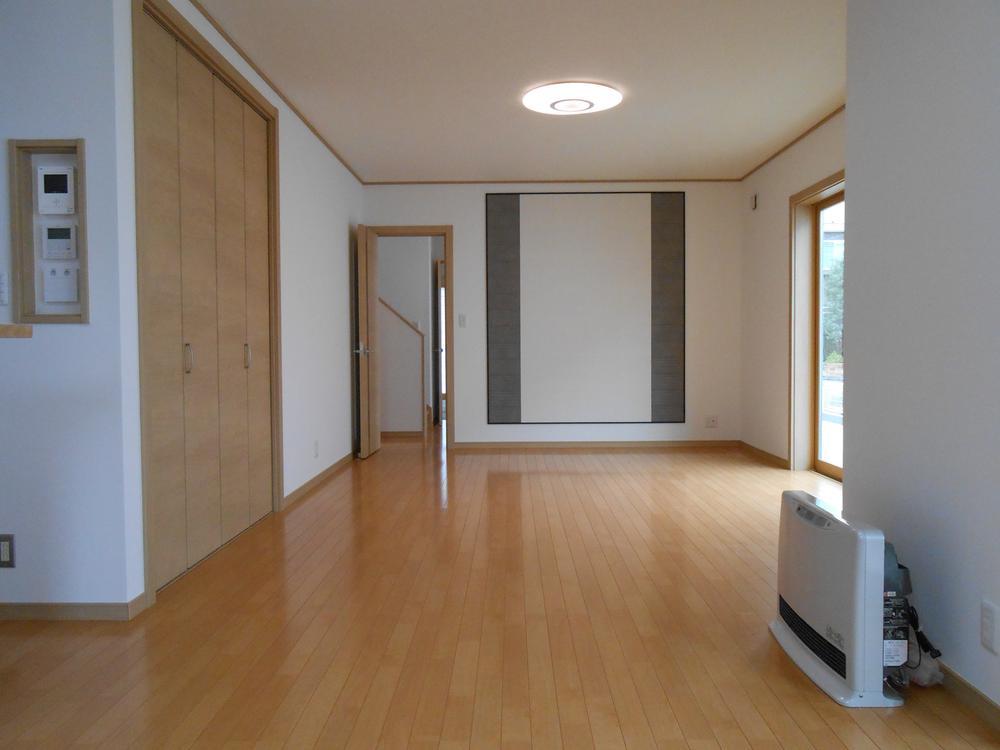 Eco-carat standard solar power ・ Double power generation residential ECOWILL water heater installed
エコカラット標準装備太陽光発電・エコウィル給湯機搭載のダブル発電住宅
Local appearance photo現地外観写真 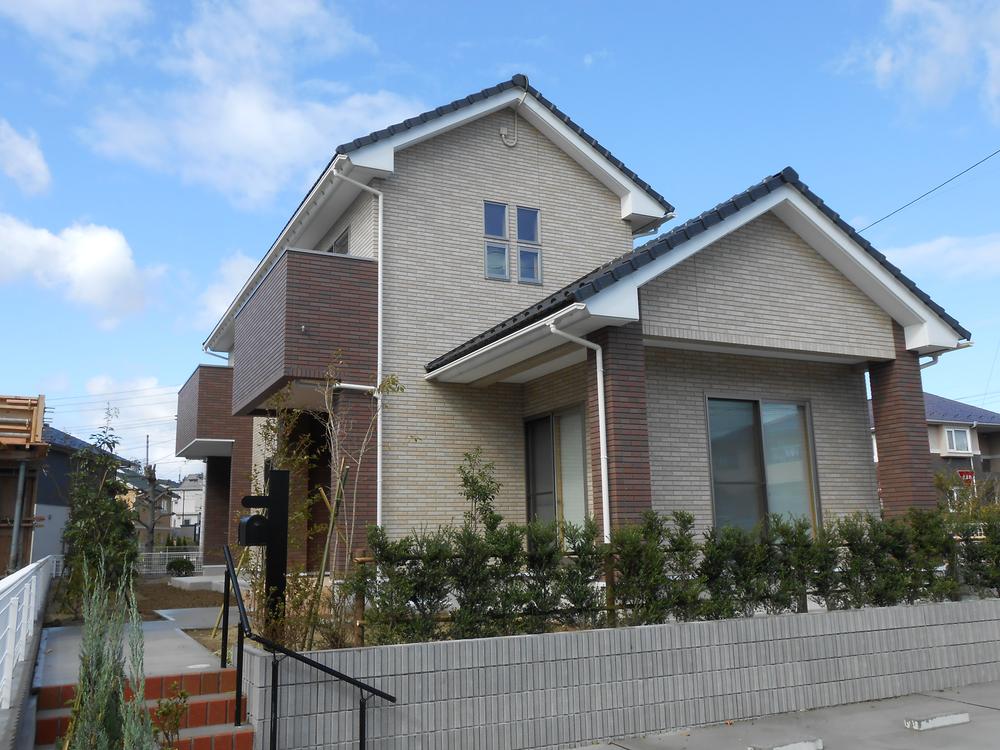 Local (10 May 2013) Shooting
現地(2013年10月)撮影
Livingリビング 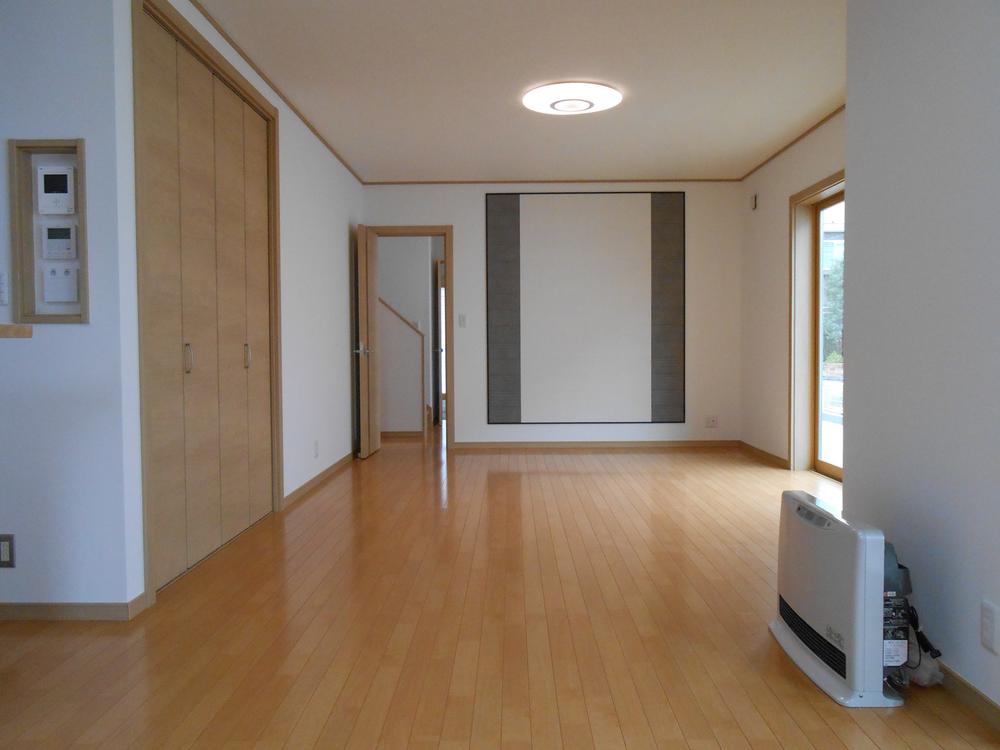 Floor heating equipped With Fankon vector Ecocarat
床暖房完備
ファンコンベクター付き
エコカラット
Floor plan間取り図 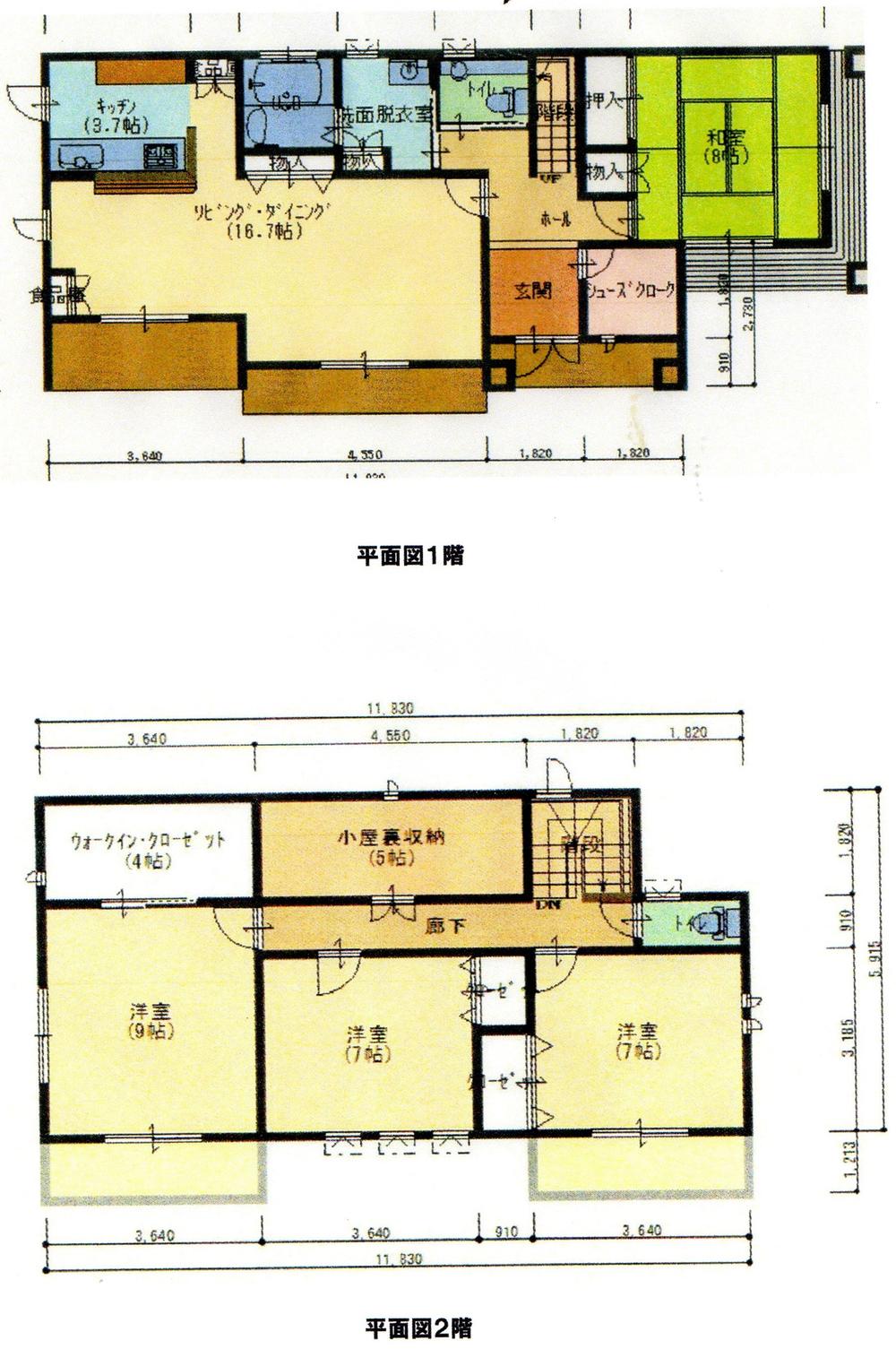 39,600,000 yen, 4LDK, Land area 277.39 sq m , Building area 134.13 sq m 1 floor, Second floor
3960万円、4LDK、土地面積277.39m2、建物面積134.13m2 1階、2階
Kitchenキッチン 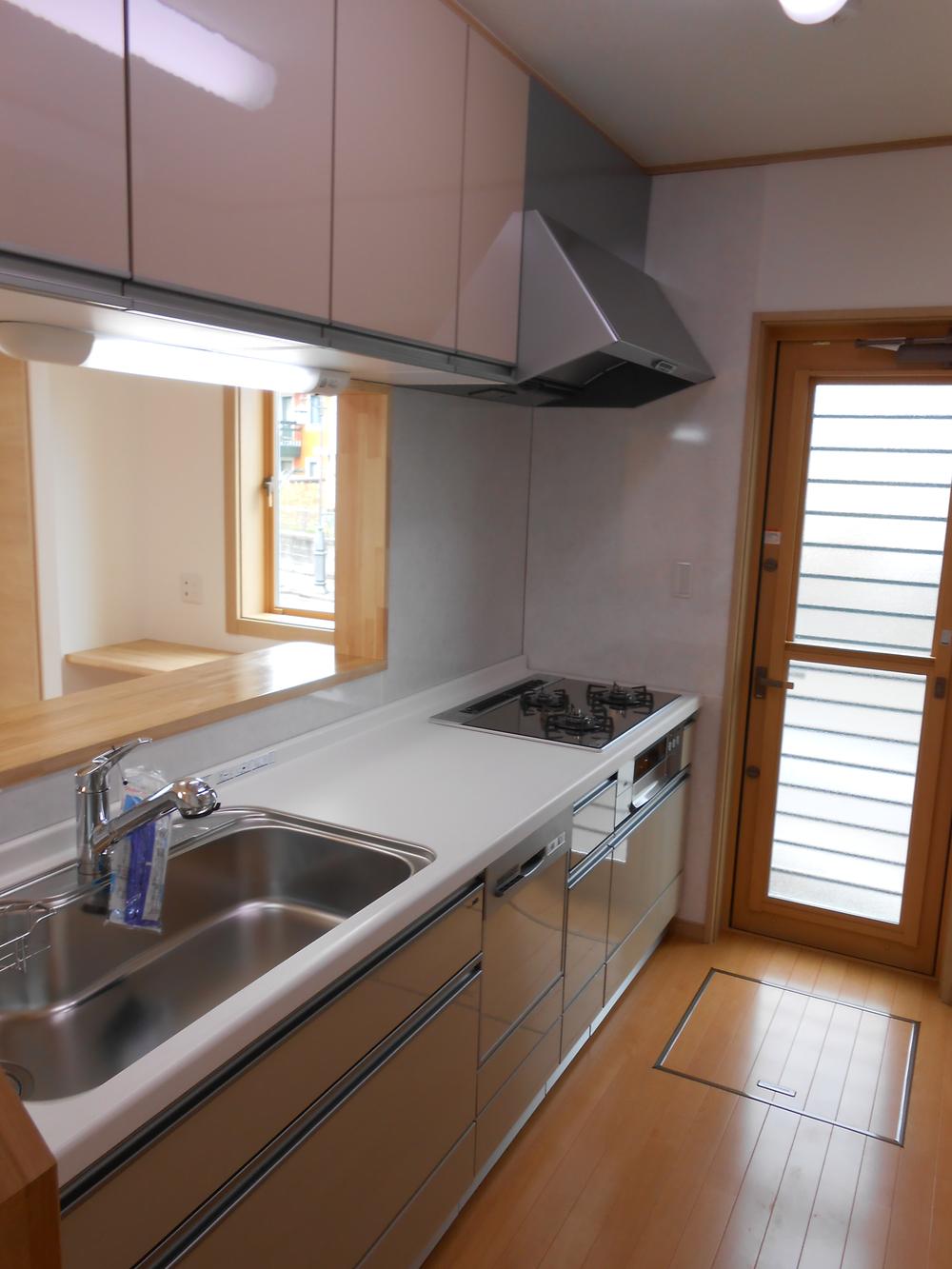 With water purification function
浄水機能付
Bathroom浴室 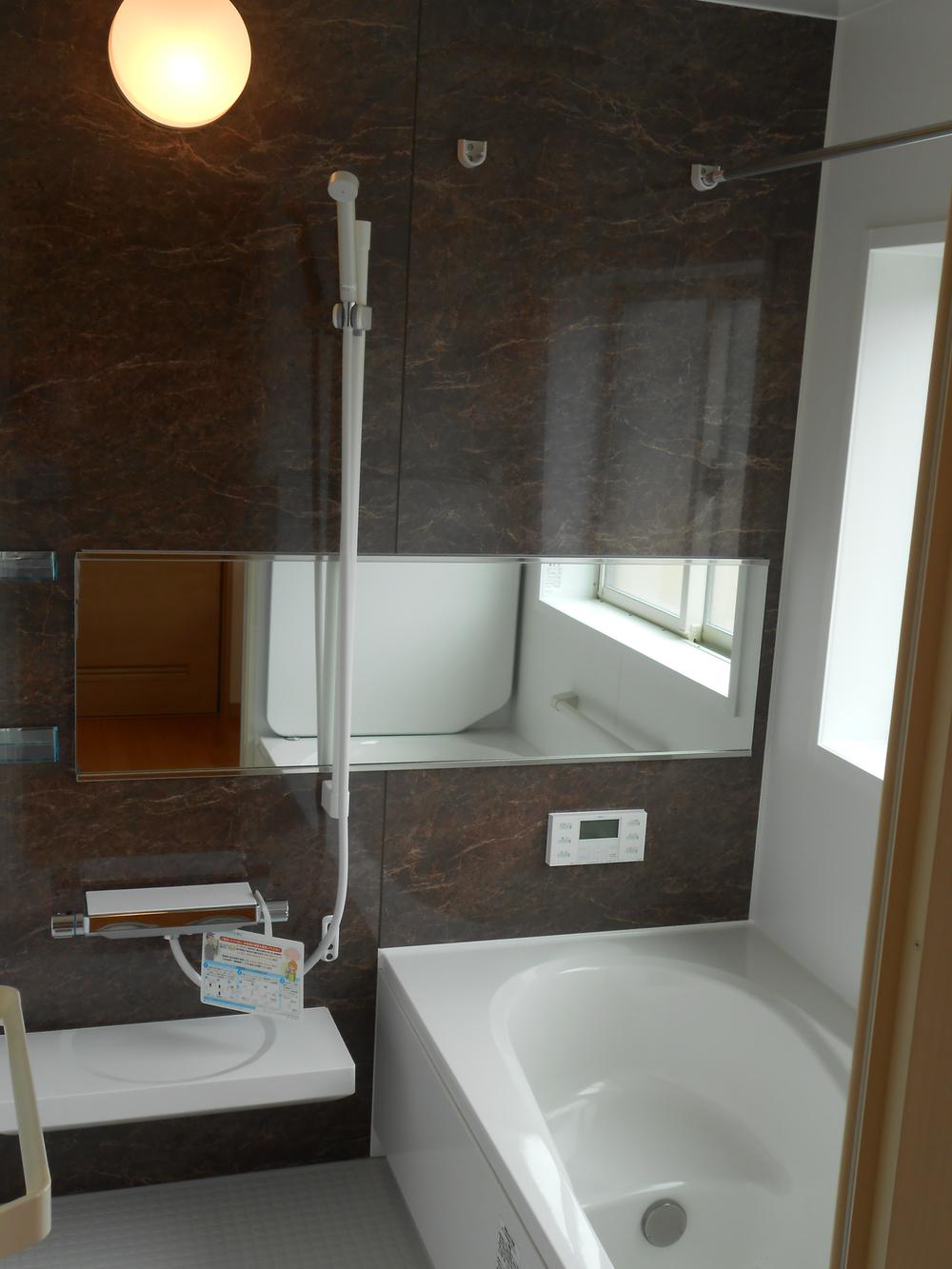 Hot water is hard to shark Samobasu
お湯がさめにくいサーモバス
Same specifications photo (kitchen)同仕様写真(キッチン) 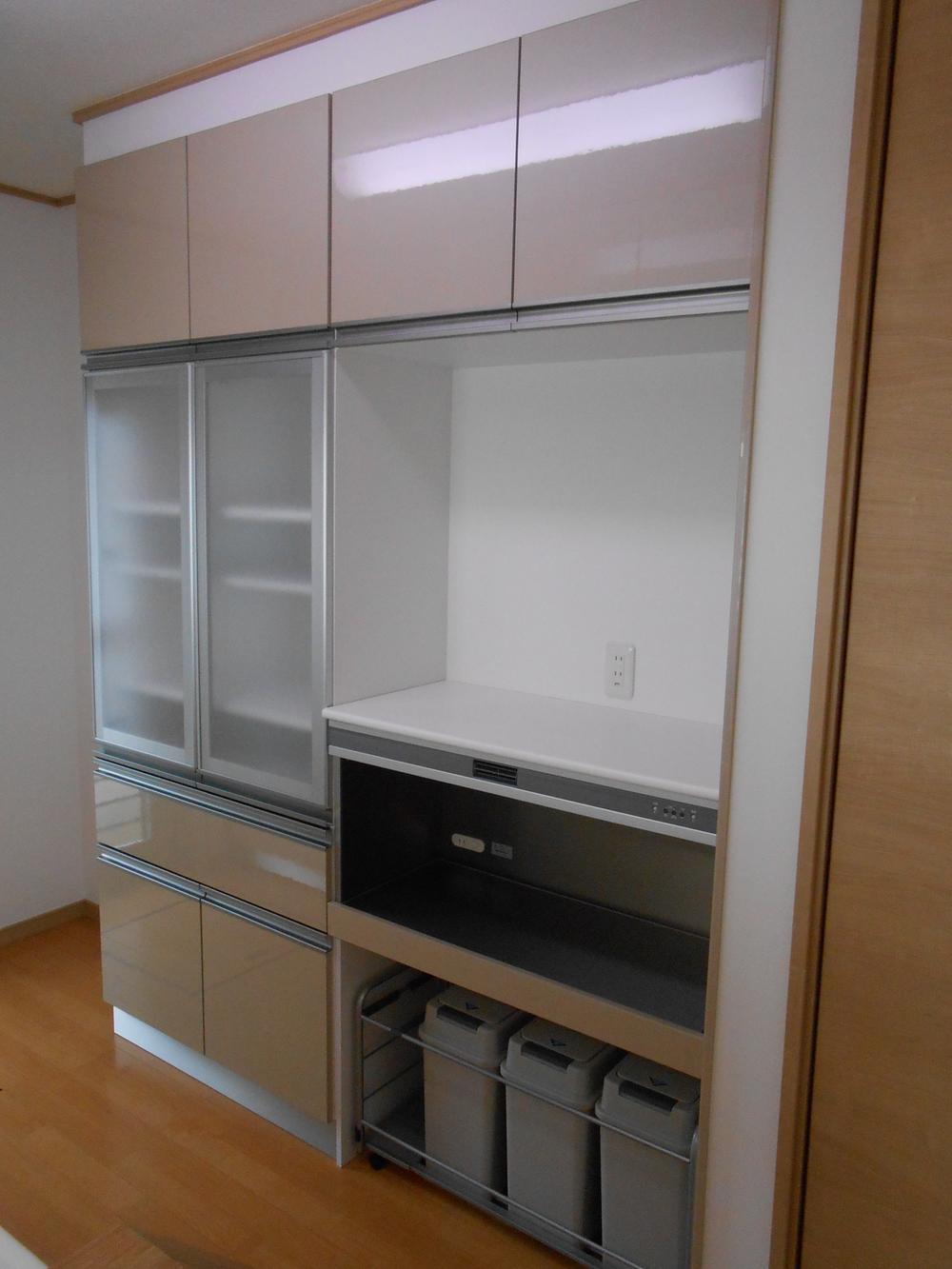 Cup board (with the trash) slide ・ With exhaust unit
カップボード(ゴミ箱付)スライド・排気ユニット付き
Toiletトイレ 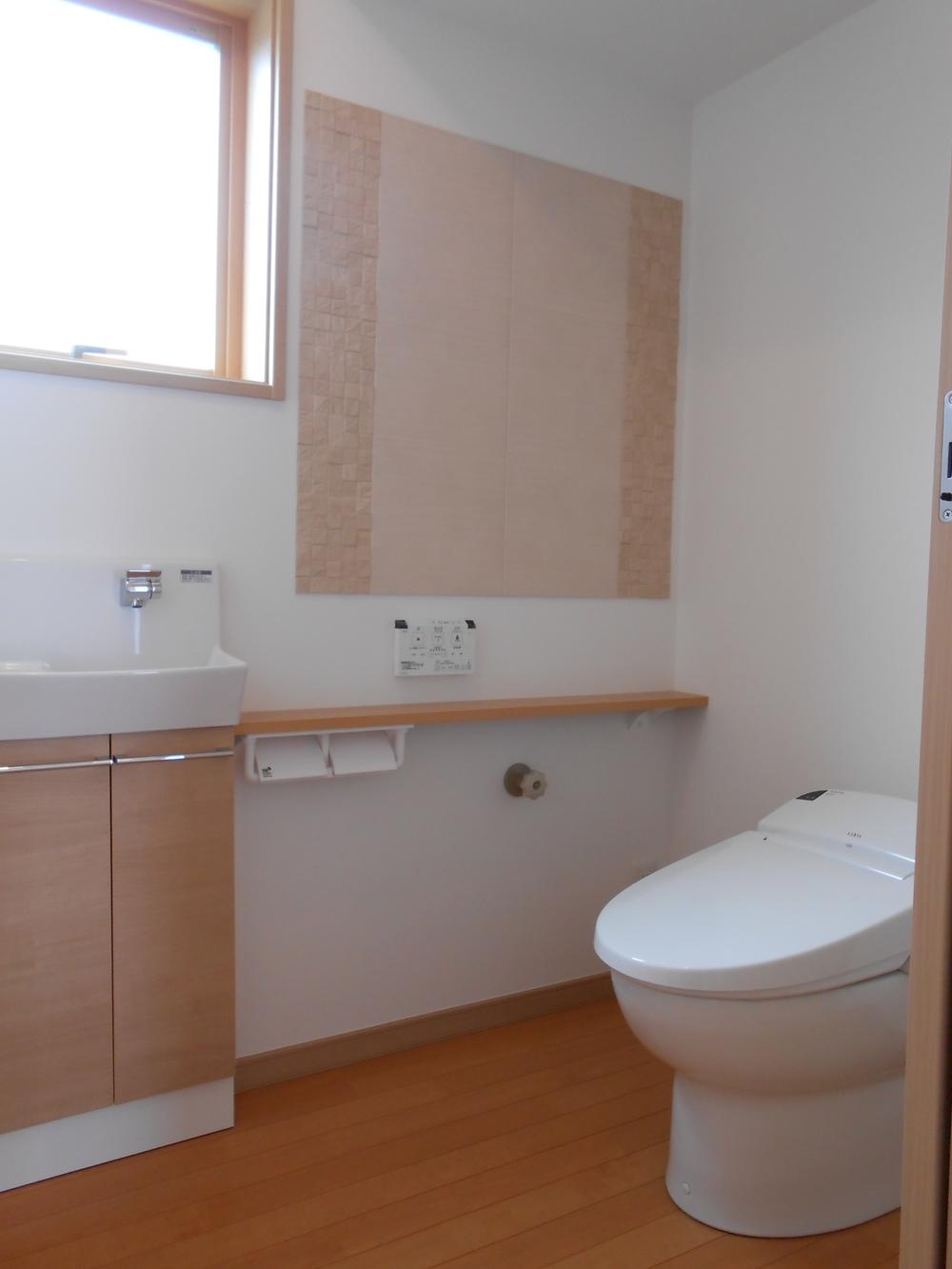 With a tankless toilet Ecocarat of high energy-saving performance
高い省エネ性のタンクレストイレエコカラット付き
Non-living roomリビング以外の居室 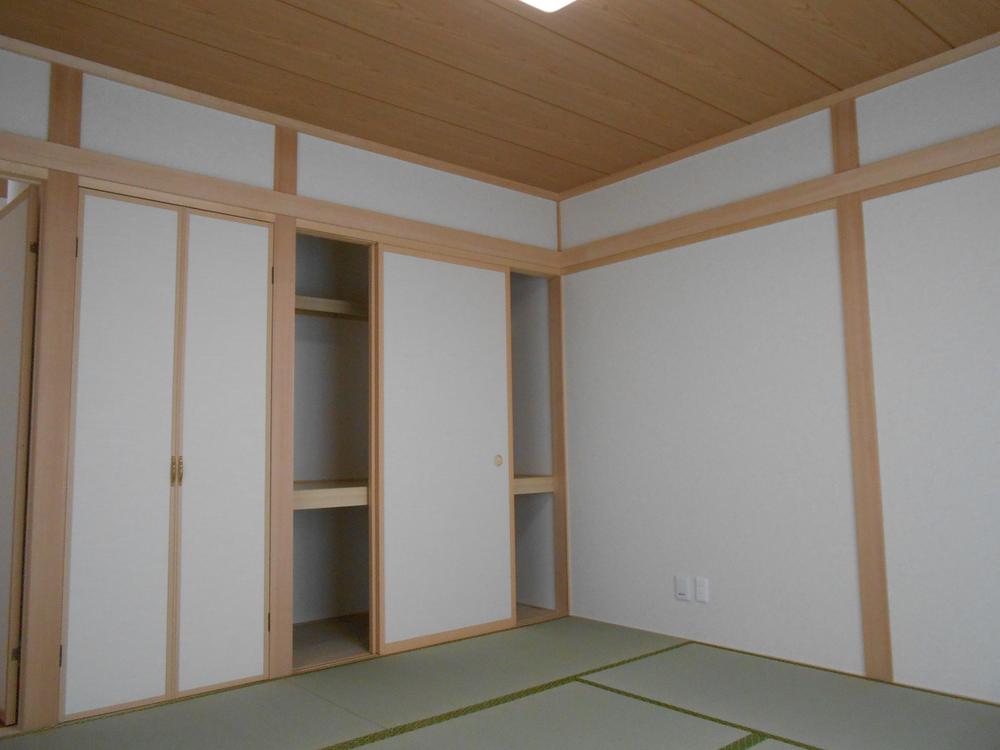 First floor Japanese-style room (8 quires)
1階和室(8帖)
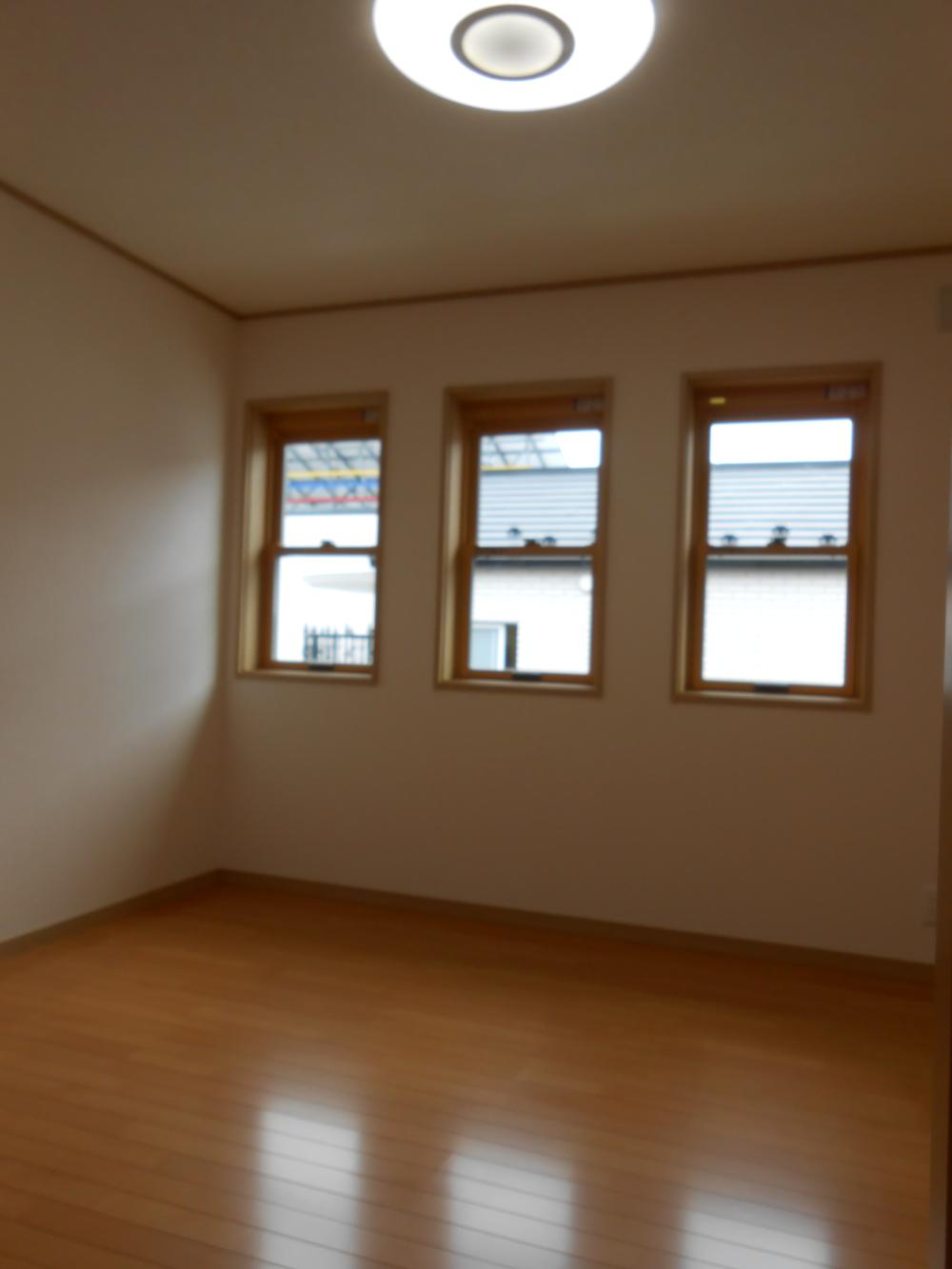 2 Kaiyoshitsu
2階洋室
Power generation ・ Hot water equipment発電・温水設備 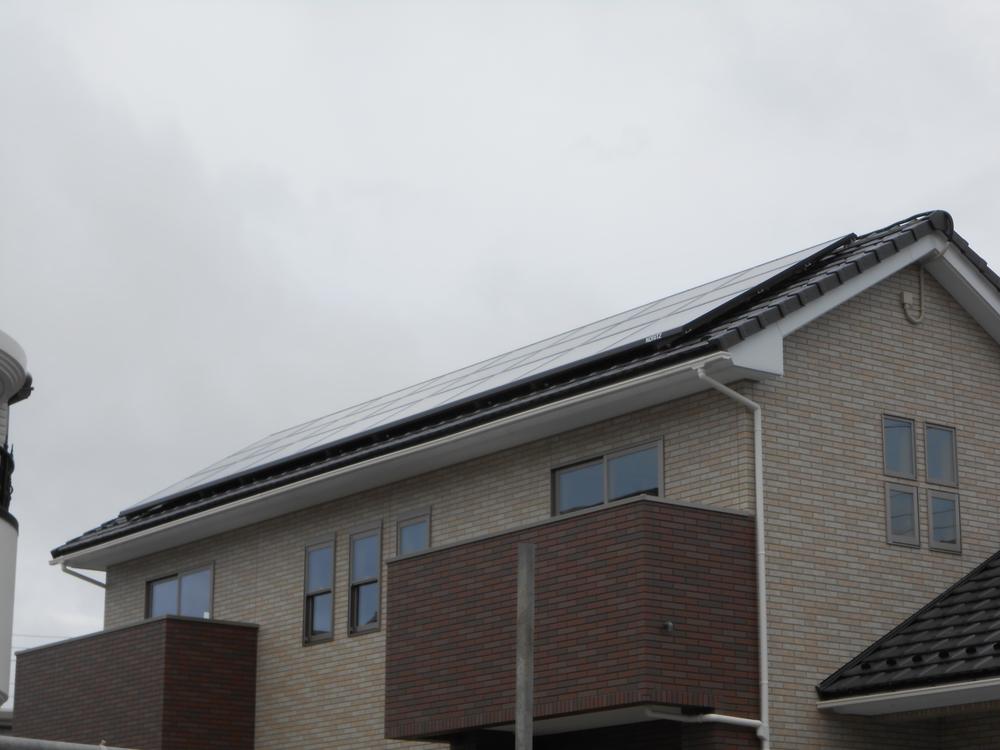 3.81kw equipped
3.81kw搭載
Other Equipmentその他設備 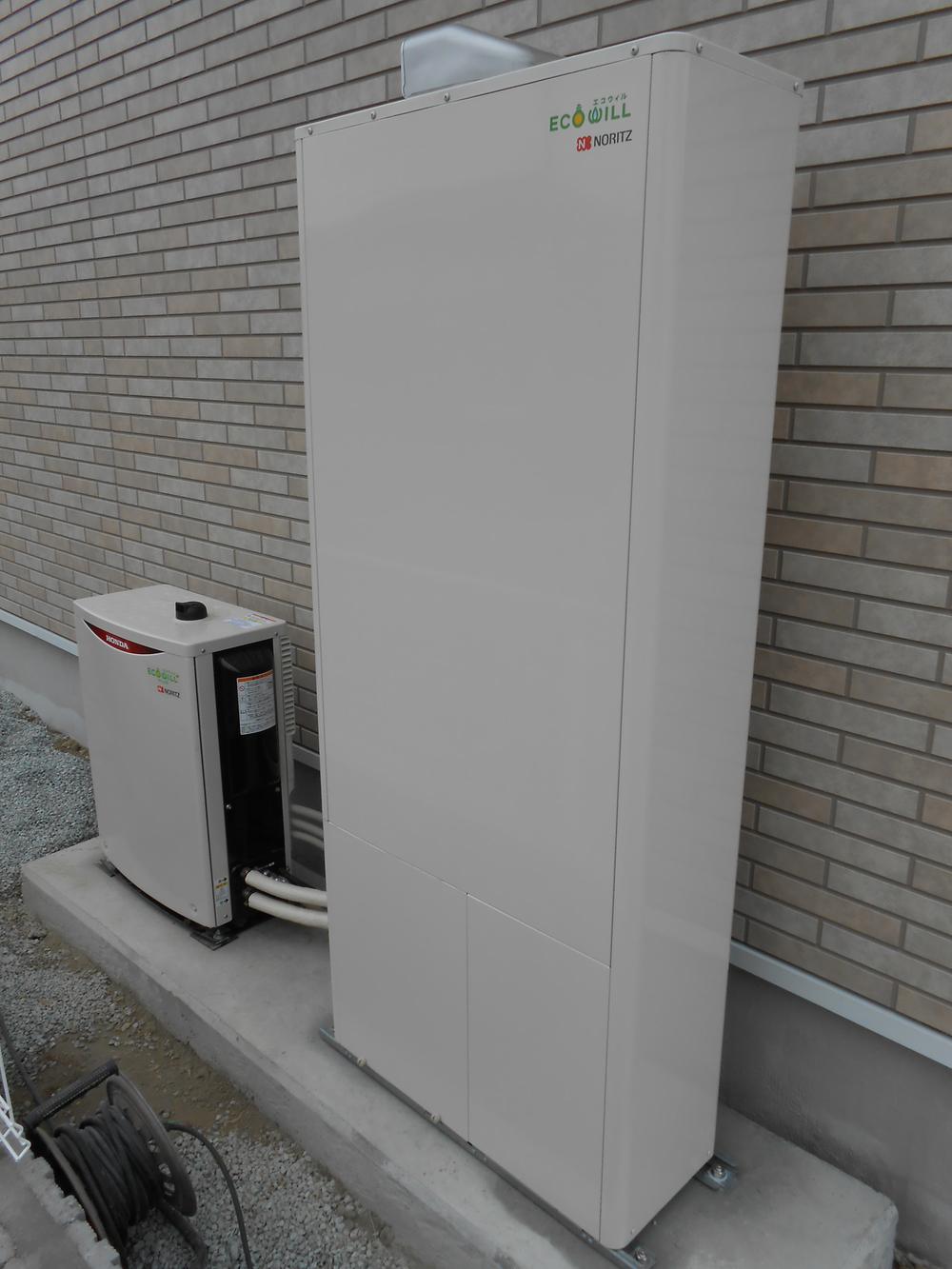 Make electricity at home, Using the waste heat of the power generation in the hot water supply and heating
自宅で電気を作り、発電時の排熱を給湯や暖房に利用
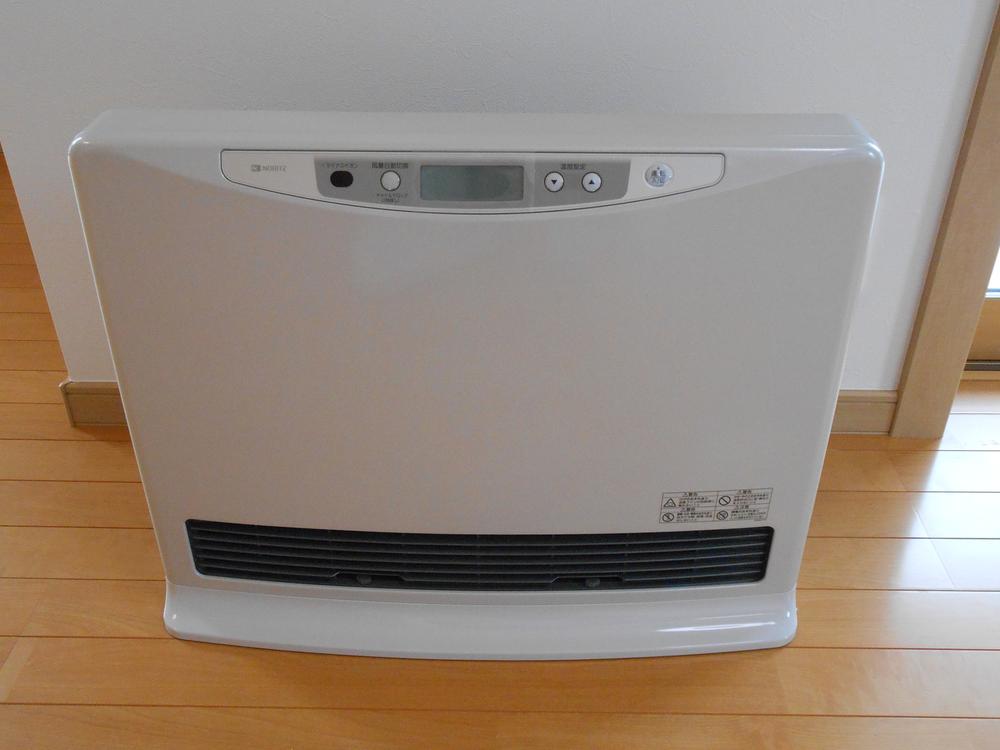 Heater installed in the living room
リビングに暖房機設置
Local photos, including front road前面道路含む現地写真 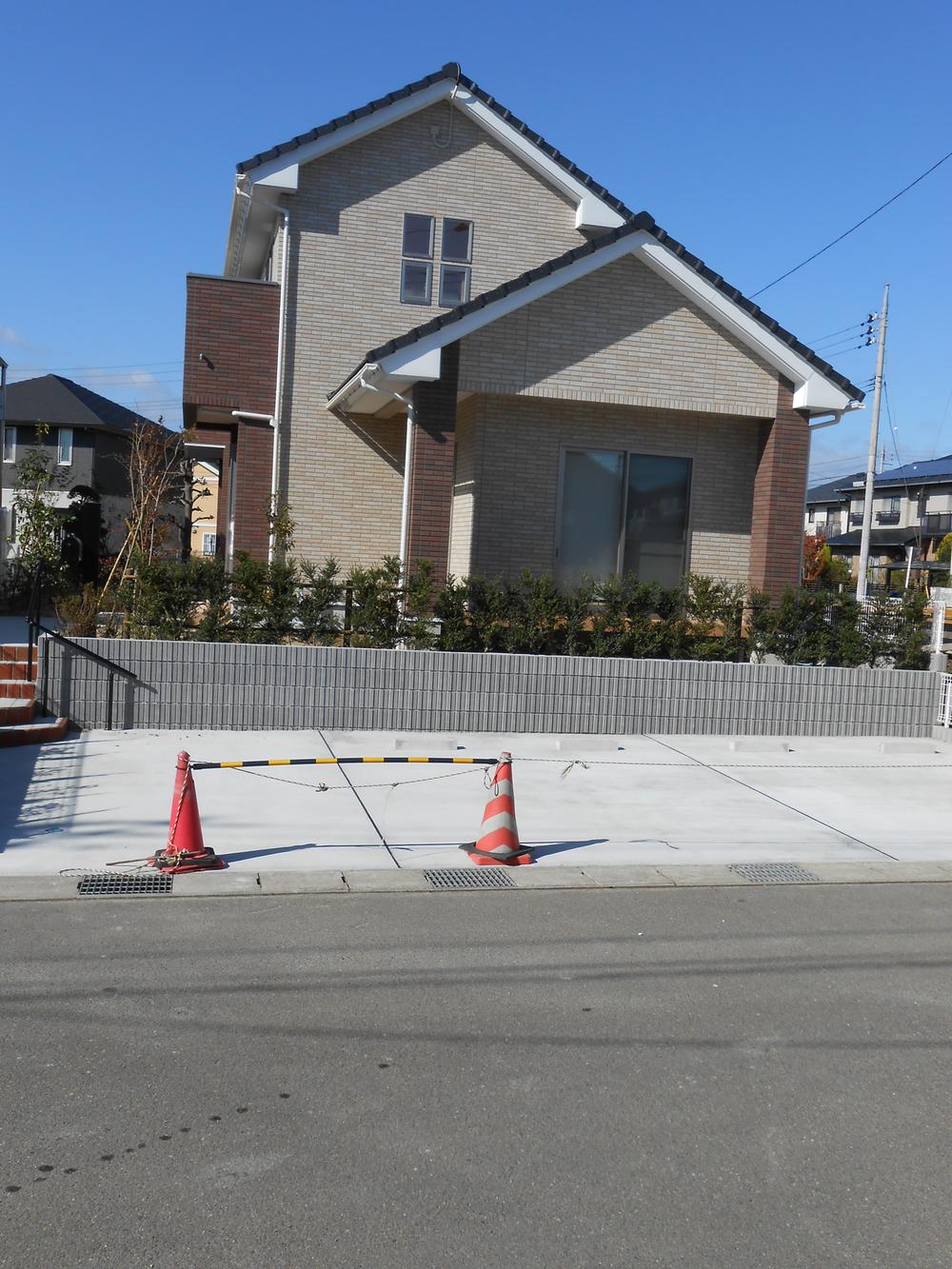 Local (10 May 2013) Shooting
現地(2013年10月)撮影
Supermarketスーパー 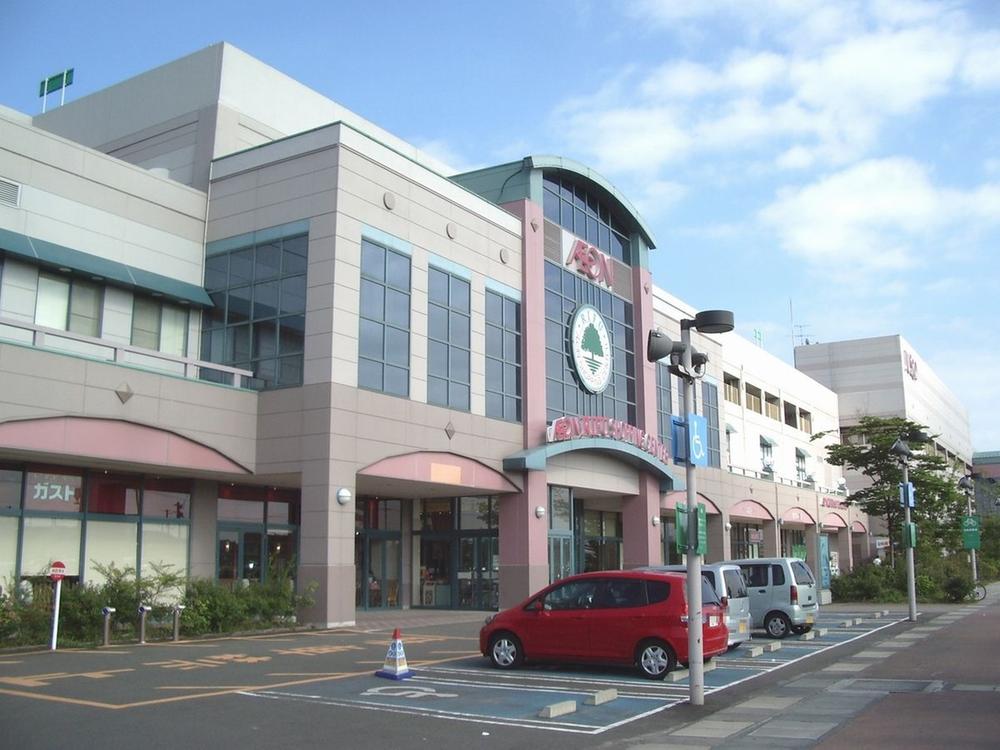 2363m until the ion Rifu store
イオン利府店まで2363m
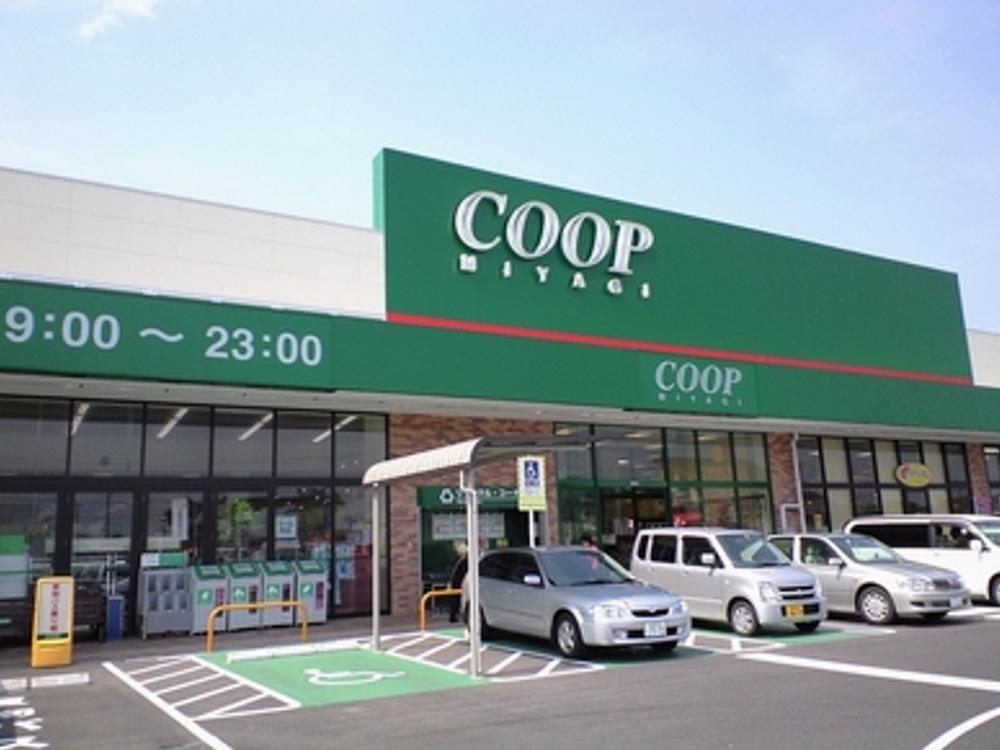 2285m until Miyagi Coop Rifu store
みやぎ生協利府店まで2285m
Home centerホームセンター 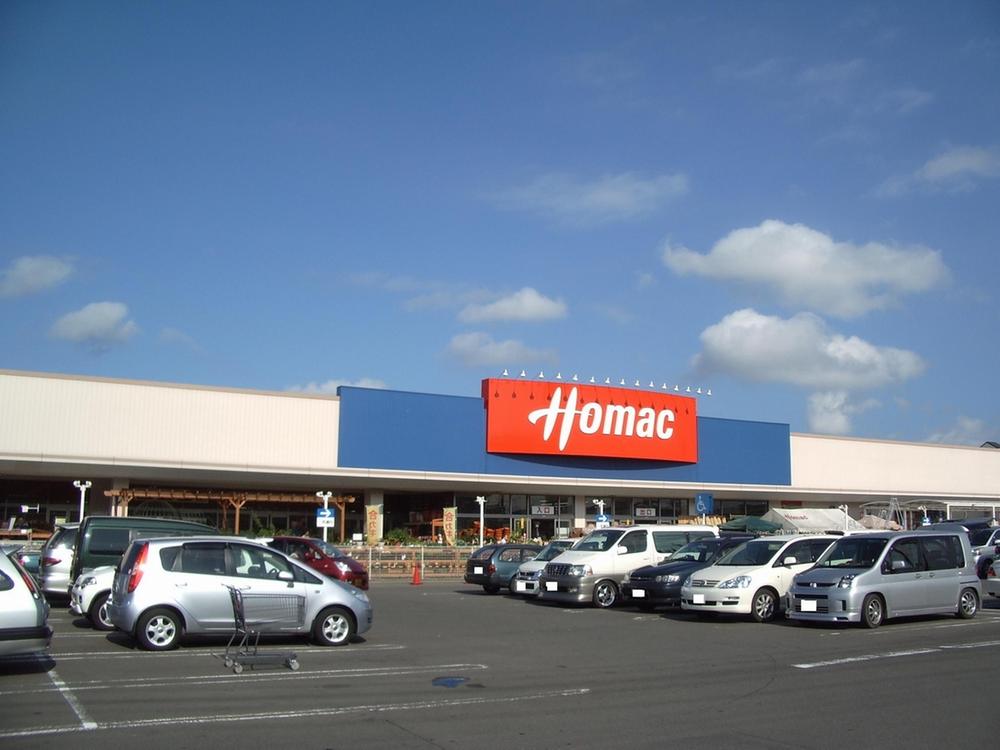 Homac Corporation until Rifu store 2450m
ホーマック利府店まで2450m
Primary school小学校 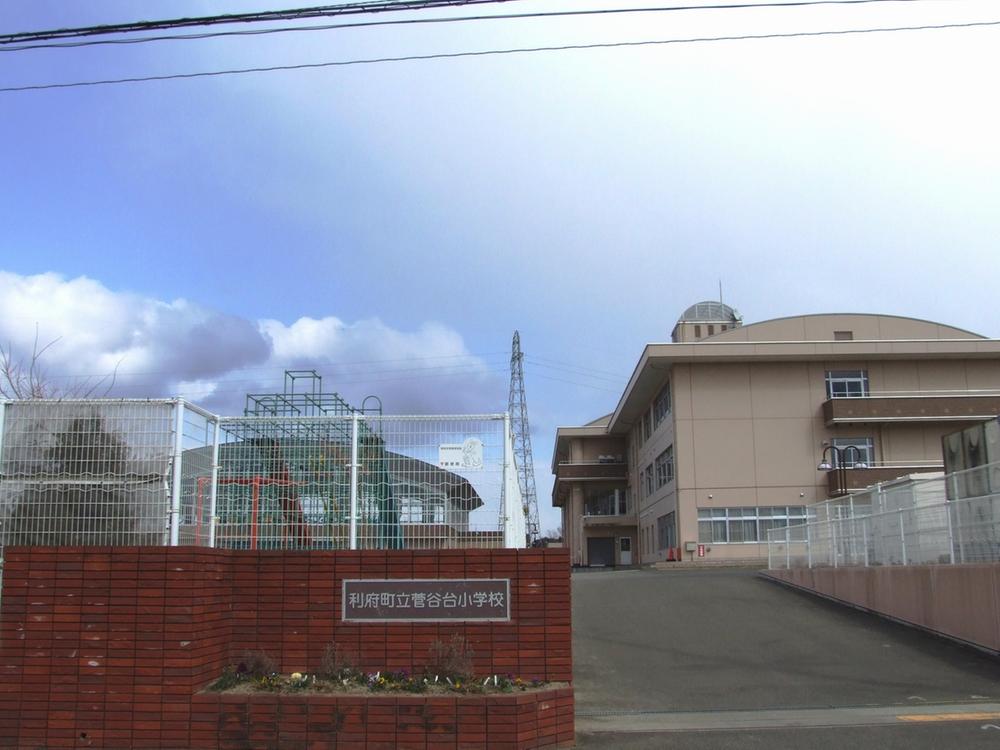 Rifu stand Sugayadai to elementary school 169m
利府町立菅谷台小学校まで169m
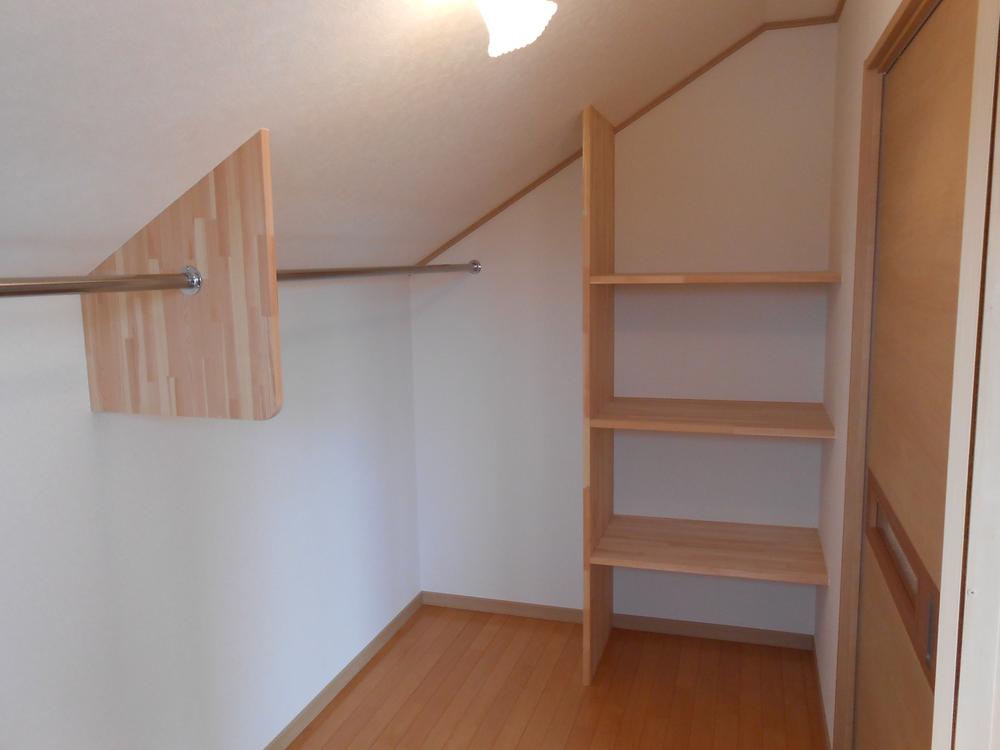 Receipt
収納
Toiletトイレ 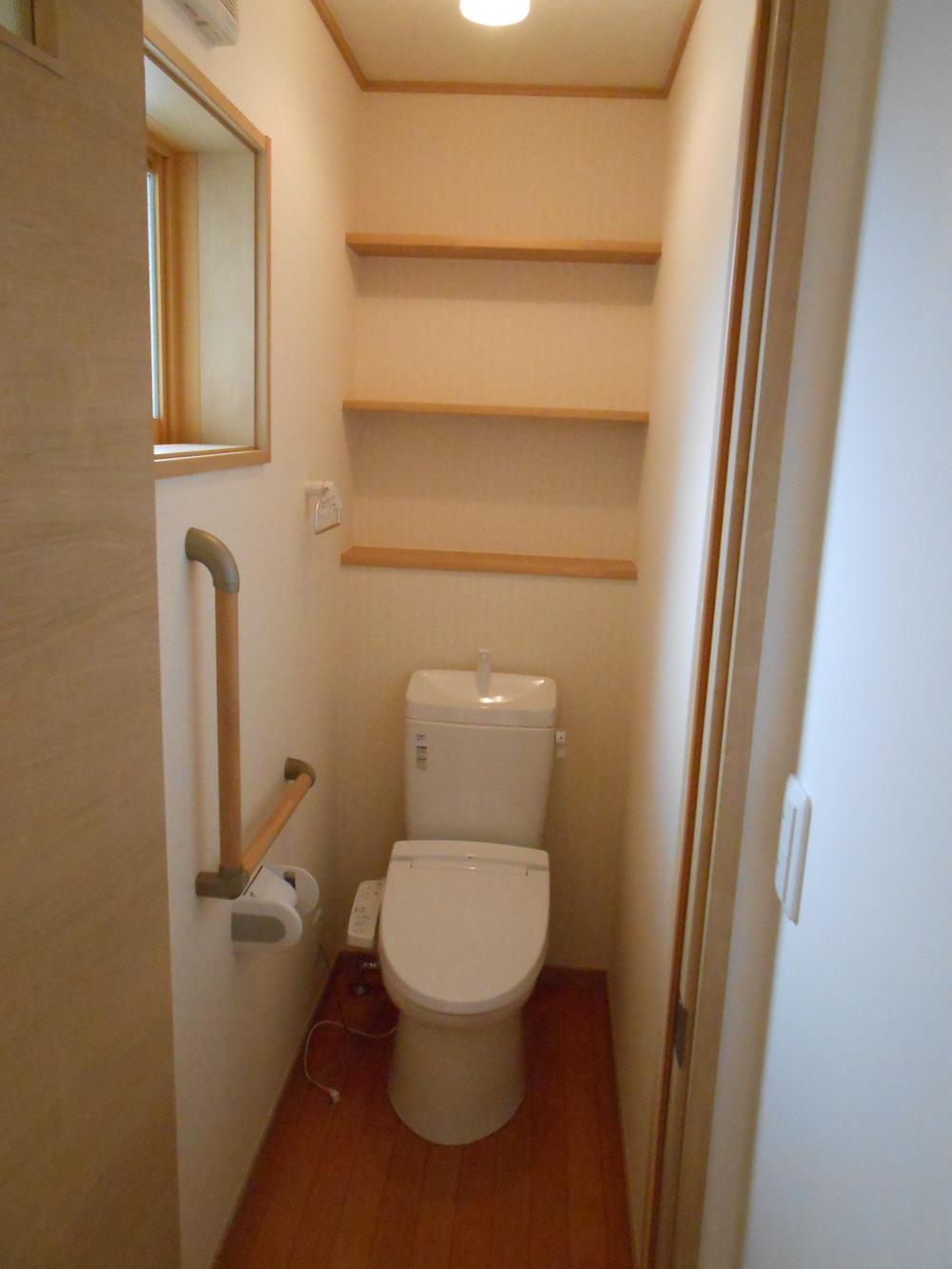 Second floor toilet
2階トイレ
Otherその他 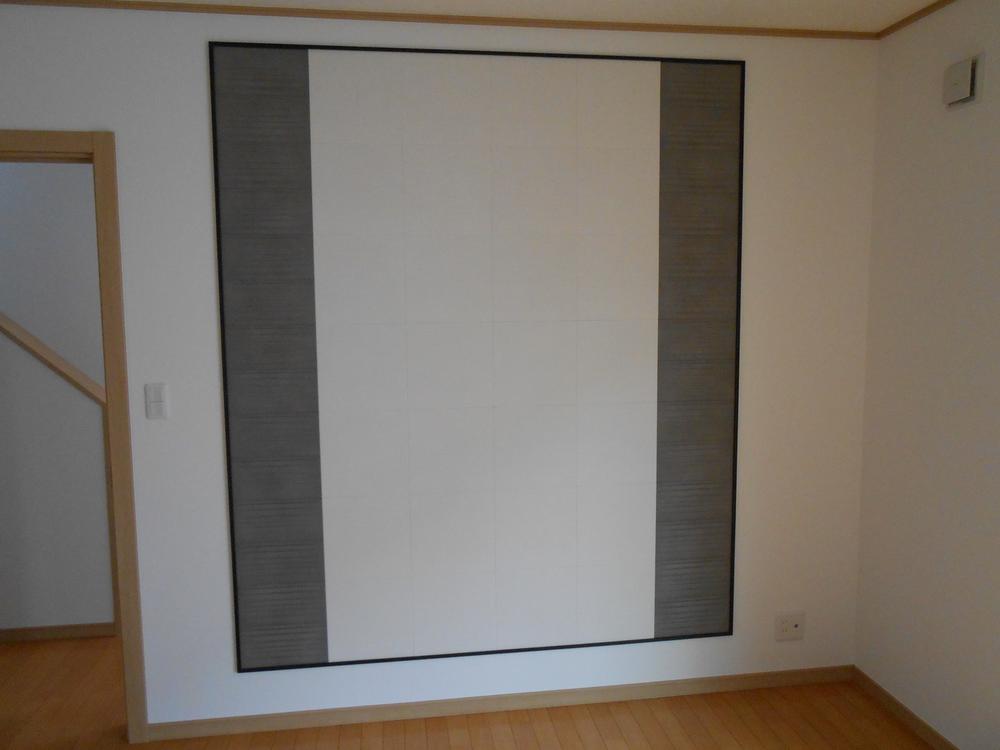 Ecocarat
エコカラット
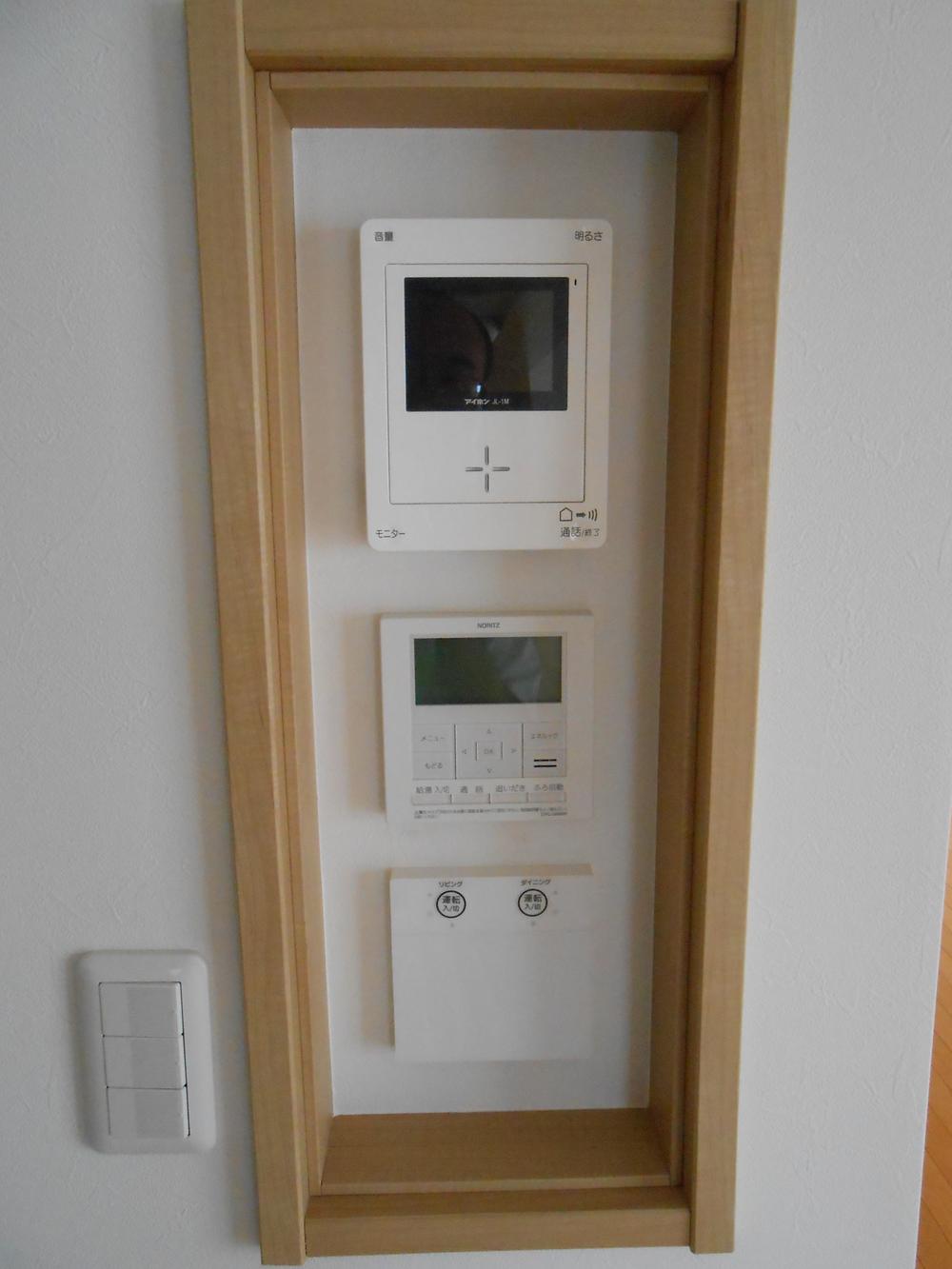 Remote control box
リモコンボックス
Location
| 






















