New Homes » Tohoku » Miyagi Prefecture » Miyagi District
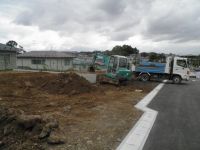 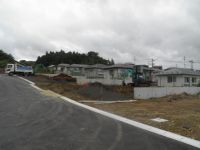
| | Miyagi Prefecture, Miyagi District rifu 宮城県宮城郡利府町 |
| Miyako bus "Nonaka Sawa" walk 2 minutes 宮交バス「野中沢」歩2分 |
| Rifu 10-minute walk up to the third elementary school. Parking 3 units can be 利府第3小学校まで徒歩10分。駐車場3台可能 |
| ◆ Consult your tour is 0800-603-9241 [Toll free] Until, Please feel free to contact us! ◆ Kitchen: water purification function ・ With earthquake-resistant latch ・ Easy kitchen panel of cleaning ◆ Bus: automatic water filling ・ Reheating ・ Retaining heat ・ Good floor well drained ・ handrail ◆ Toilets: 1, Second floor Washlet ・ Anti-condensation toilet bowl ・ handrail ◆ Washroom: Shampoo Dresser ・ With anti-fog function ◆ Condensation reduce multi-layer glass ・ Crime prevention measures intercom with color monitor ・ Adopted dimple key ・ JHS ground guarantee 10 years ・ Termite five-year warranty ◆ご相談ご見学は0800-603-9241 【通話料無料】まで、お気軽にお問合せください!◆キッチン:浄水機能・耐震ラッチ付・お掃除のしやすいキッチンパネル ◆バス:自動湯張り・追い焚き・保温機能付き・水はけのよい床・手すり◆トイレ:1、2階ウォシュレット・防露便器・手すり ◆洗面所:シャンプードレッサー・くもり止め機能付き◆結露軽減複層ガラス・防犯対策カラーモニター付インターホン・ディンプルキー採用・JHS地盤保証10年・シロアリ5年保証 |
Features pickup 特徴ピックアップ | | Corresponding to the flat-35S / Parking three or more possible / Land 50 square meters or more / Energy-saving water heaters / System kitchen / All room storage / LDK15 tatami mats or more / Or more before road 6m / Japanese-style room / garden / Washbasin with shower / Face-to-face kitchen / Barrier-free / Toilet 2 places / 2-story / Double-glazing / Otobasu / Warm water washing toilet seat / Underfloor Storage / The window in the bathroom / TV monitor interphone / Water filter / Flat terrain フラット35Sに対応 /駐車3台以上可 /土地50坪以上 /省エネ給湯器 /システムキッチン /全居室収納 /LDK15畳以上 /前道6m以上 /和室 /庭 /シャワー付洗面台 /対面式キッチン /バリアフリー /トイレ2ヶ所 /2階建 /複層ガラス /オートバス /温水洗浄便座 /床下収納 /浴室に窓 /TVモニタ付インターホン /浄水器 /平坦地 | Price 価格 | | 24.5 million yen 2450万円 | Floor plan 間取り | | 4LDK 4LDK | Units sold 販売戸数 | | 17 units 17戸 | Total units 総戸数 | | 22 houses 22戸 | Land area 土地面積 | | 167.79 sq m ~ 248.71 sq m 167.79m2 ~ 248.71m2 | Building area 建物面積 | | 102.67 sq m ~ 105.99 sq m 102.67m2 ~ 105.99m2 | Driveway burden-road 私道負担・道路 | | Road width: 6m 道路幅:6m | Completion date 完成時期(築年月) | | May 2014 plans 2014年5月予定 | Address 住所 | | Miyagi Prefecture, Miyagi District rifu skein shaped Nonaka Sawa 宮城県宮城郡利府町加瀬字野中沢 | Traffic 交通 | | Miyako bus "Nonaka Sawa" walk 2 minutes 宮交バス「野中沢」歩2分 | Related links 関連リンク | | [Related Sites of this company] 【この会社の関連サイト】 | Person in charge 担当者より | | Rep Goto Age: 30 Daigyokai Experience: 10 years real estate is one of the biggest shopping in the life. As a partner that can help you with such a big event, I will do my best in all sincerity as who can think that it was good dare! 担当者後藤年齢:30代業界経験:10年不動産は一生の中で一番大きなお買物のひとつです。そんな一大イベントを一緒にお手伝いできるパートナーとして、逢えて良かったと思っていただける様に誠心誠意がんばります! | Contact お問い合せ先 | | TEL: 0800-603-9241 [Toll free] mobile phone ・ Also available from PHS
Caller ID is not notified
Please contact the "saw SUUMO (Sumo)"
If it does not lead, If the real estate company TEL:0800-603-9241【通話料無料】携帯電話・PHSからもご利用いただけます
発信者番号は通知されません
「SUUMO(スーモ)を見た」と問い合わせください
つながらない方、不動産会社の方は
| Building coverage, floor area ratio 建ぺい率・容積率 | | Kenpei rate: 50%, Volume ratio: 80% 建ペい率:50%、容積率:80% | Time residents 入居時期 | | Consultation 相談 | Land of the right form 土地の権利形態 | | Ownership 所有権 | Structure and method of construction 構造・工法 | | Wooden 2-story (framing method) 木造2階建(軸組工法) | Use district 用途地域 | | One low-rise, Two dwellings 1種低層、2種住居 | Land category 地目 | | Residential land 宅地 | Overview and notices その他概要・特記事項 | | Contact: Goto, Building confirmation number: No. H25 confirmation architecture Miyagi Kenju No. 04106 担当者:後藤、建築確認番号:第H25確認建築宮城建住04106号 | Company profile 会社概要 | | <Mediation> Miyagi Governor (1) No. 005642 (Corporation) All Japan Real Estate Association Northeast Real Estate Fair Trade Council member (Ltd.) Urban port Yubinbango981-3117 Sendai, Miyagi Prefecture Izumi-ku, Ichinazaka shaped Shimizu Hagi 100-6 <仲介>宮城県知事(1)第005642号(公社)全日本不動産協会会員 東北地区不動産公正取引協議会加盟(株)アーバンポート〒981-3117 宮城県仙台市泉区市名坂字萩清水100-6 |
Local appearance photo現地外観写真 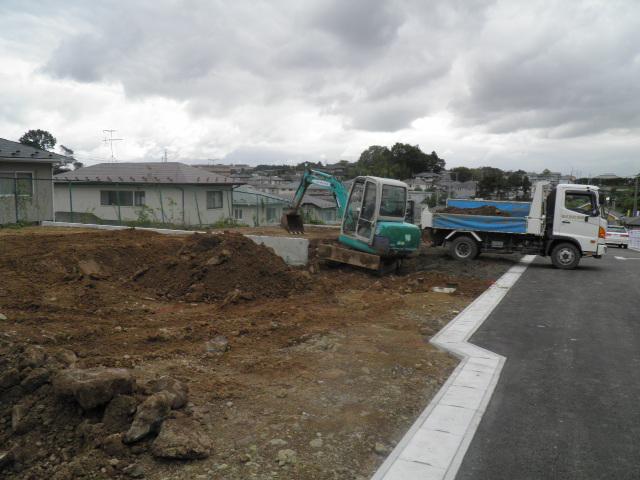 Local (11 May 2013) Shooting
現地(2013年11月)撮影
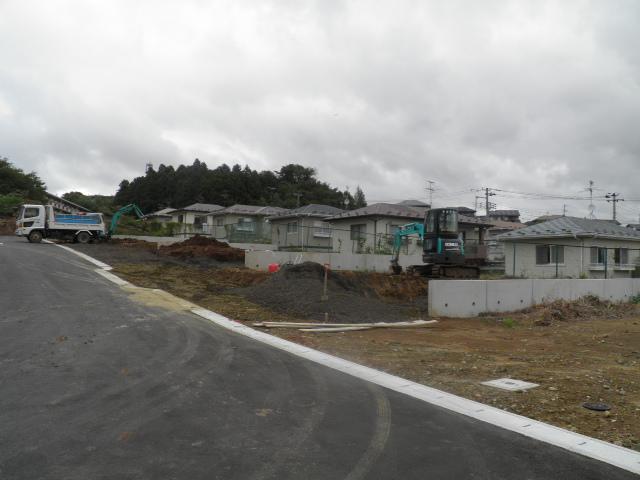 Local (11 May 2013) Shooting
現地(2013年11月)撮影
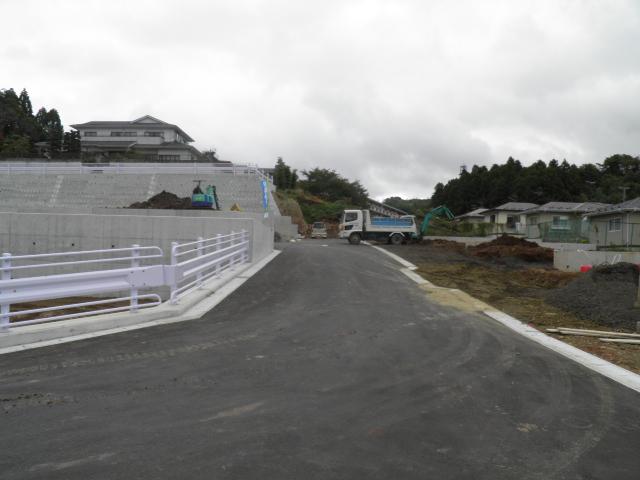 Local (11 May 2013) Shooting
現地(2013年11月)撮影
Floor plan間取り図 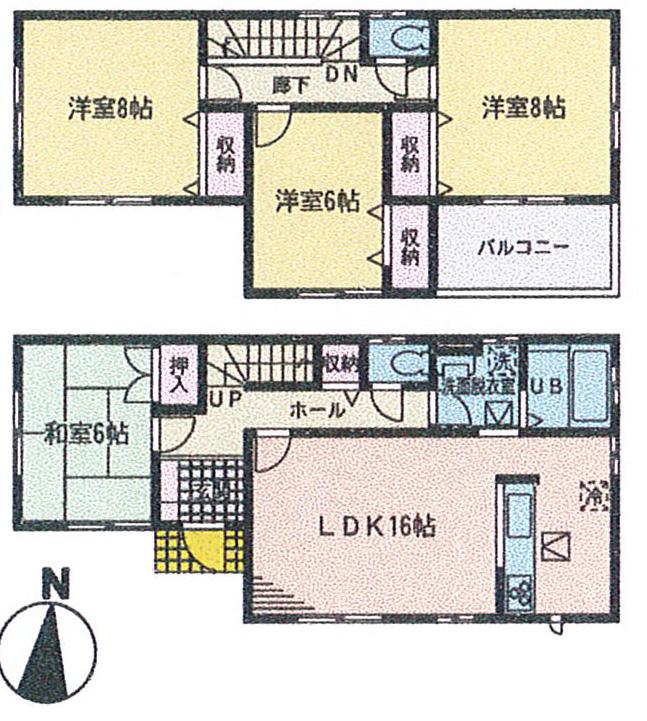 (19 Building), Price 24.5 million yen, 4LDK, Land area 167.79 sq m , Building area 105.99 sq m
(19号棟)、価格2450万円、4LDK、土地面積167.79m2、建物面積105.99m2
Same specifications photos (living)同仕様写真(リビング) 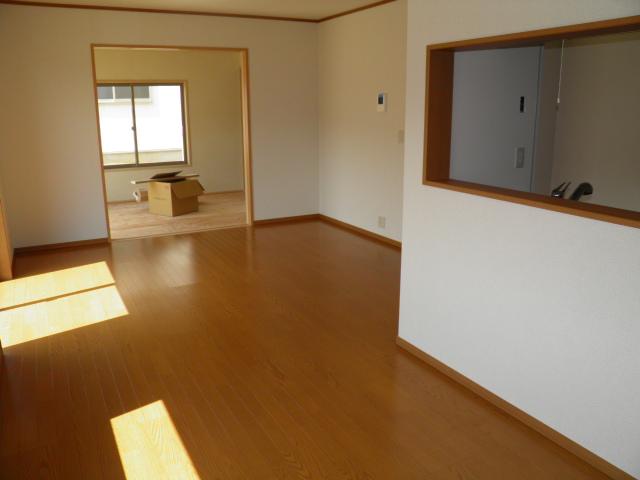 Same specifications
同仕様
Same specifications photo (bathroom)同仕様写真(浴室) 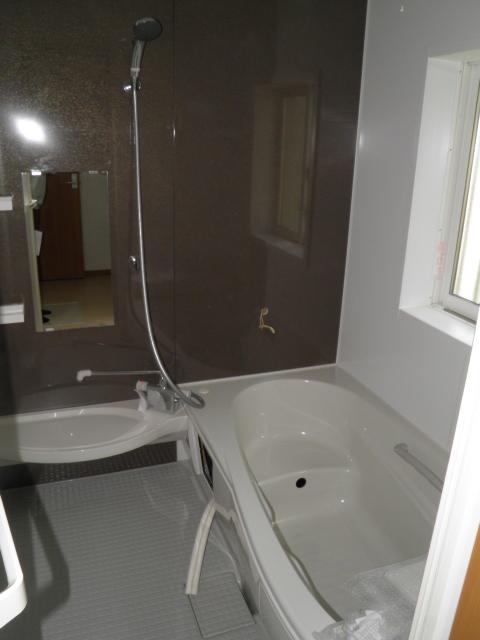 Same specifications
同仕様
Same specifications photo (kitchen)同仕様写真(キッチン) 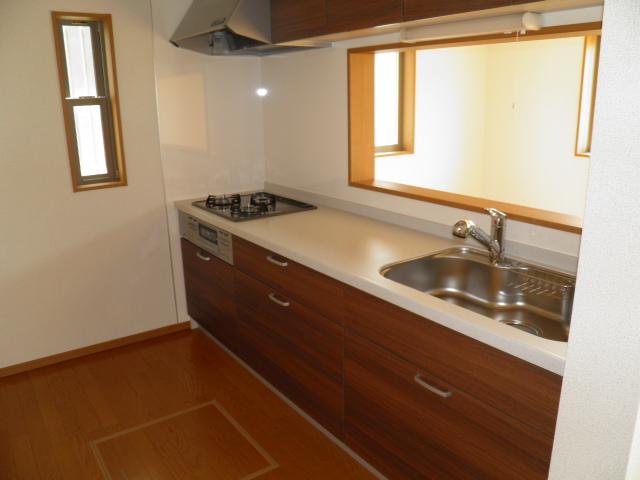 Same specifications
同仕様
Same specifications photos (Other introspection)同仕様写真(その他内観) 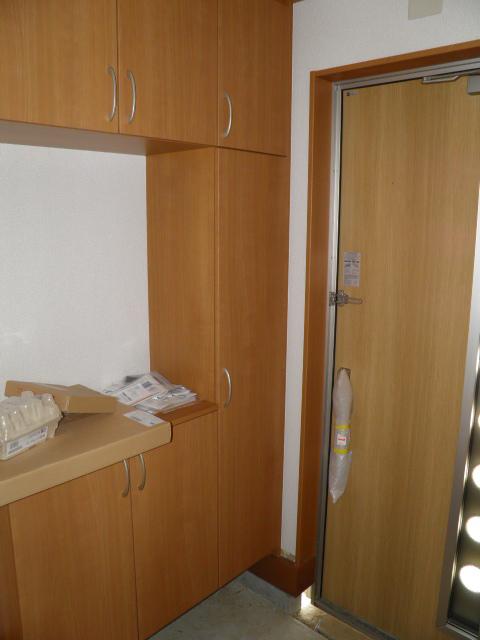 Same specifications
同仕様
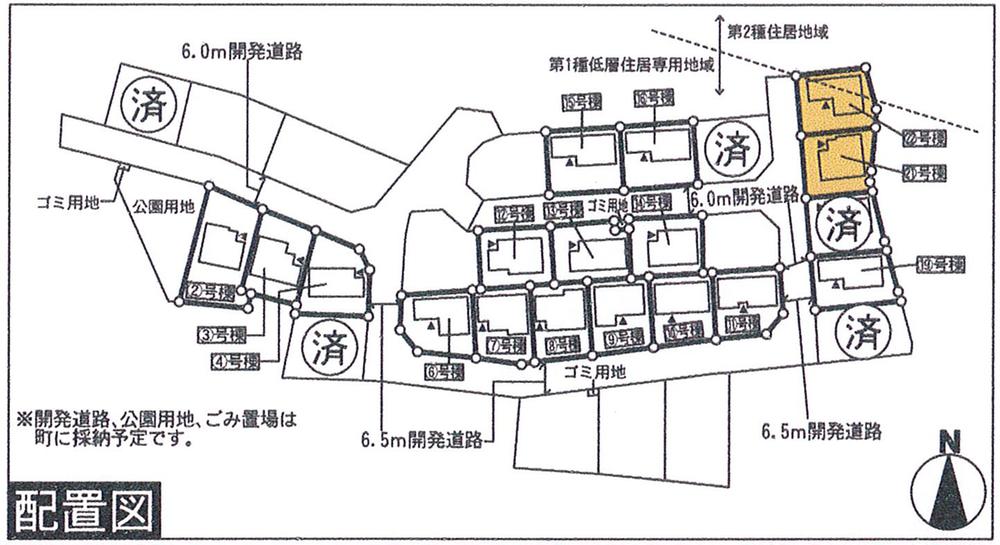 The entire compartment Figure
全体区画図
Floor plan間取り図 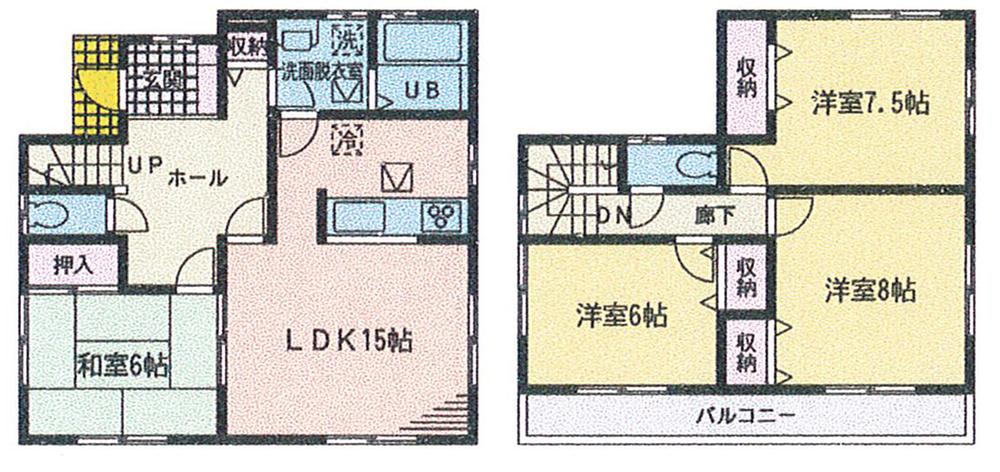 (21 Building), Price 24.5 million yen, 4LDK, Land area 168.07 sq m , Building area 105.99 sq m
(21号棟)、価格2450万円、4LDK、土地面積168.07m2、建物面積105.99m2
Same specifications photos (Other introspection)同仕様写真(その他内観) 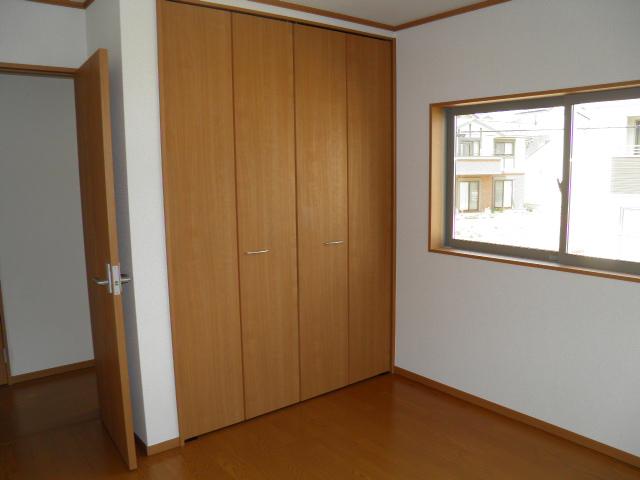 Same specifications
同仕様
Floor plan間取り図 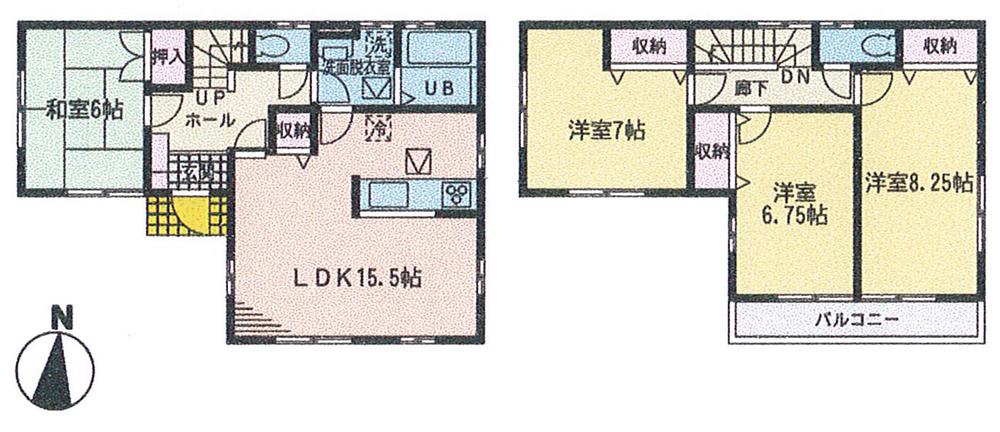 (22 Building), Price 24.5 million yen, 4LDK, Land area 171.04 sq m , Building area 102.67 sq m
(22号棟)、価格2450万円、4LDK、土地面積171.04m2、建物面積102.67m2
Location
|













