New Homes » Tohoku » Miyagi Prefecture » Miyagi District
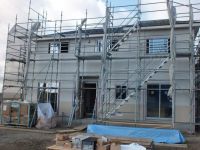 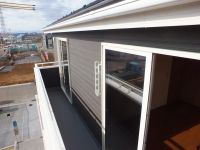
| | Miyagi Prefecture, Miyagi District shichigahama 宮城県宮城郡七ヶ浜町 |
| Miyako bus "Shiomidaiminami 2-chome" walk 4 minutes 宮交バス「汐見台南2丁目」歩4分 |
| ○ parking space 2 cars! ○ Zenshitsuminami orientation in sunny! You can dish with your family conversation ○ in face-to-face system Kitchen! ○ equipment / Public Water Supply ・ This sewage ・ Individual LP Gas ○駐車スペース2台分!○全室南向きで日当たり良好!○対面式システムキッチンでご家族会話しながらお料理ができますね!○設備/公営水道・本下水・個別LPガス |
| Pre-ground survey, Parking two Allowed, Land 50 square meters or more, System kitchen, Yang per good, All room storage, A quiet residential area, LDK15 tatami mats or more, Or more before road 6mese-style room, Washbasin with shower, Face-to-face kitchen, Toilet 2 places, Bathroom 1 tsubo or more, 2-story, South balcony, Zenshitsuminami direction, Underfloor Storage, The window in the bathroom, TV monitor interphone, Leafy residential area, Walk-in closet, Located on a hill 地盤調査済、駐車2台可、土地50坪以上、システムキッチン、陽当り良好、全居室収納、閑静な住宅地、LDK15畳以上、前道6m以上、和室、シャワー付洗面台、対面式キッチン、トイレ2ヶ所、浴室1坪以上、2階建、南面バルコニー、全室南向き、床下収納、浴室に窓、TVモニタ付インターホン、緑豊かな住宅地、ウォークインクロゼット、高台に立地 |
Features pickup 特徴ピックアップ | | Pre-ground survey / Parking two Allowed / Land 50 square meters or more / System kitchen / Yang per good / All room storage / A quiet residential area / LDK15 tatami mats or more / Or more before road 6m / Japanese-style room / Washbasin with shower / Face-to-face kitchen / Toilet 2 places / Bathroom 1 tsubo or more / 2-story / South balcony / Zenshitsuminami direction / Underfloor Storage / The window in the bathroom / TV monitor interphone / Leafy residential area / Walk-in closet / Located on a hill 地盤調査済 /駐車2台可 /土地50坪以上 /システムキッチン /陽当り良好 /全居室収納 /閑静な住宅地 /LDK15畳以上 /前道6m以上 /和室 /シャワー付洗面台 /対面式キッチン /トイレ2ヶ所 /浴室1坪以上 /2階建 /南面バルコニー /全室南向き /床下収納 /浴室に窓 /TVモニタ付インターホン /緑豊かな住宅地 /ウォークインクロゼット /高台に立地 | Price 価格 | | 22,800,000 yen ・ 23.8 million yen 2280万円・2380万円 | Floor plan 間取り | | 4LDK 4LDK | Units sold 販売戸数 | | 4 units 4戸 | Land area 土地面積 | | 197.44 sq m ~ 203.97 sq m 197.44m2 ~ 203.97m2 | Building area 建物面積 | | 103.5 sq m ~ 105.99 sq m 103.5m2 ~ 105.99m2 | Driveway burden-road 私道負担・道路 | | Road width: town road 6m ~ 6.2m 道路幅:町道6m ~ 6.2m | Completion date 完成時期(築年月) | | December 2013 2013年12月 | Address 住所 | | Miyagi Prefecture, Miyagi District shichigahama Shobudahama shaped cosmetic stone 宮城県宮城郡七ヶ浜町菖蒲田浜字化粧石 | Traffic 交通 | | Miyako bus "Shiomidaiminami 2-chome" walk 4 minutes 宮交バス「汐見台南2丁目」歩4分 | Person in charge 担当者より | | The person in charge Segawa high 嗣 Age: 30 Daigyokai Experience: 7 years you preview when the, Bright staff will guide you. Various costs at the time of purchase ・ Housing Russia - down your question, Custom Built ・ Rifo - No ・ Sale of factory Relocation ・ Purchase, Rent, Anything please feel free to contact us. 担当者瀬川 高嗣年齢:30代業界経験:7年ご内見の際は、明るいスタッフがご案内致します。ご購入時に掛かる諸費用・住宅ロ-ンのご質問、注文建築・リフォ-ム・お住み替え時の売却・買取、賃貸、何でもお気軽にご相談ください。 | Contact お問い合せ先 | | TEL: 0800-603-7977 [Toll free] mobile phone ・ Also available from PHS
Caller ID is not notified
Please contact the "saw SUUMO (Sumo)"
If it does not lead, If the real estate company TEL:0800-603-7977【通話料無料】携帯電話・PHSからもご利用いただけます
発信者番号は通知されません
「SUUMO(スーモ)を見た」と問い合わせください
つながらない方、不動産会社の方は
| Most price range 最多価格帯 | | 23 million yen (2 units) 2300万円台(2戸) | Building coverage, floor area ratio 建ぺい率・容積率 | | Kenpei rate: 50%, Volume ratio: 80% 建ペい率:50%、容積率:80% | Time residents 入居時期 | | Consultation 相談 | Land of the right form 土地の権利形態 | | Ownership 所有権 | Structure and method of construction 構造・工法 | | Wooden 2-story 木造2階建 | Use district 用途地域 | | One low-rise 1種低層 | Overview and notices その他概要・特記事項 | | Contact Person: Segawa high 嗣, Building confirmation number: No. H25 confirmation architecture Miyagi Kenju 02866 No. other 担当者:瀬川 高嗣、建築確認番号:第H25確認建築宮城建住02866号他 | Company profile 会社概要 | | <Mediation> Miyagi Governor (2) No. 005200 (Ltd.) Sunray home Yaotome shop Yubinbango981-3112 Sendai, Miyagi Prefecture Izumi-ku, Yaotome 4-9-8 <仲介>宮城県知事(2)第005200号(株)サンレイホーム八乙女店〒981-3112 宮城県仙台市泉区八乙女4-9-8 |
Local appearance photo現地外観写真 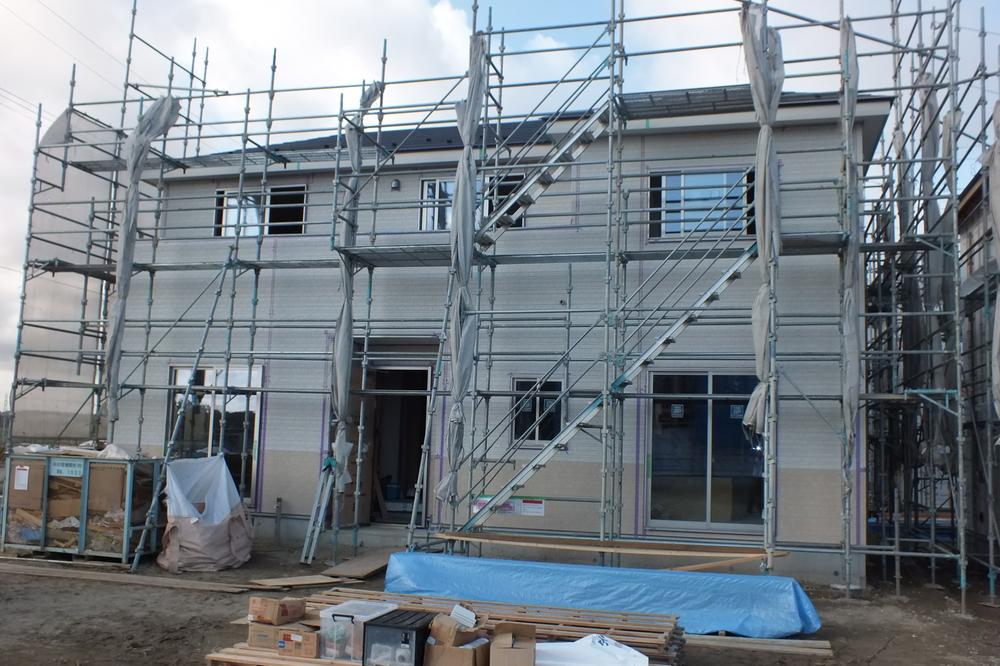 Local (10 May 2013) Shooting
現地(2013年10月)撮影
Balconyバルコニー 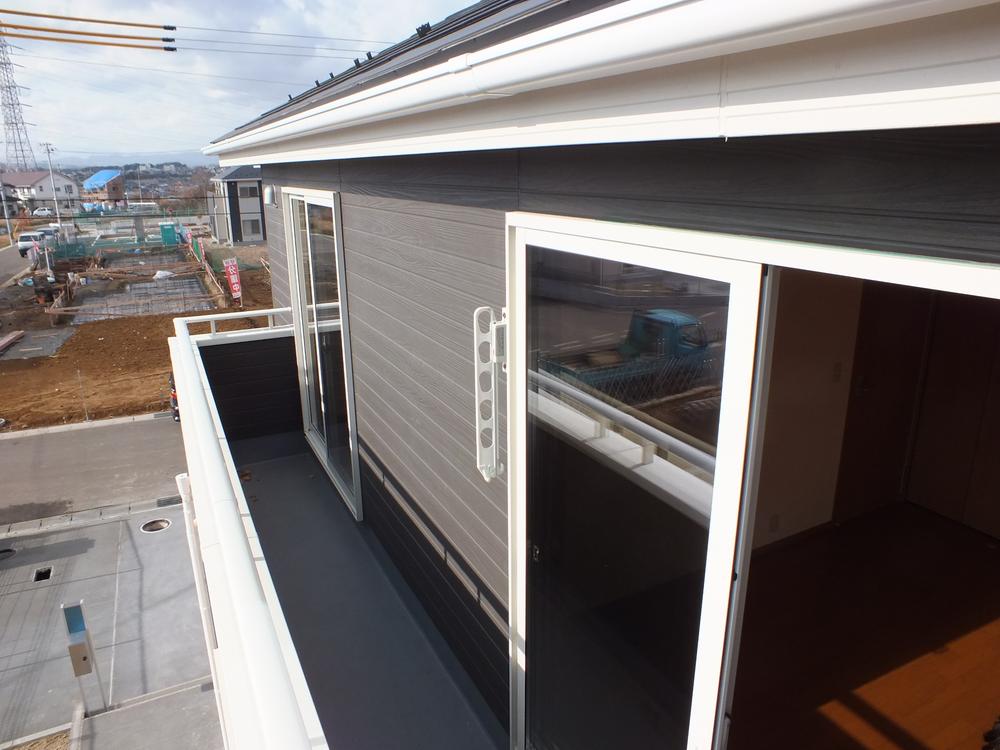 «Same specifications»
≪同仕様≫
Bathroom浴室 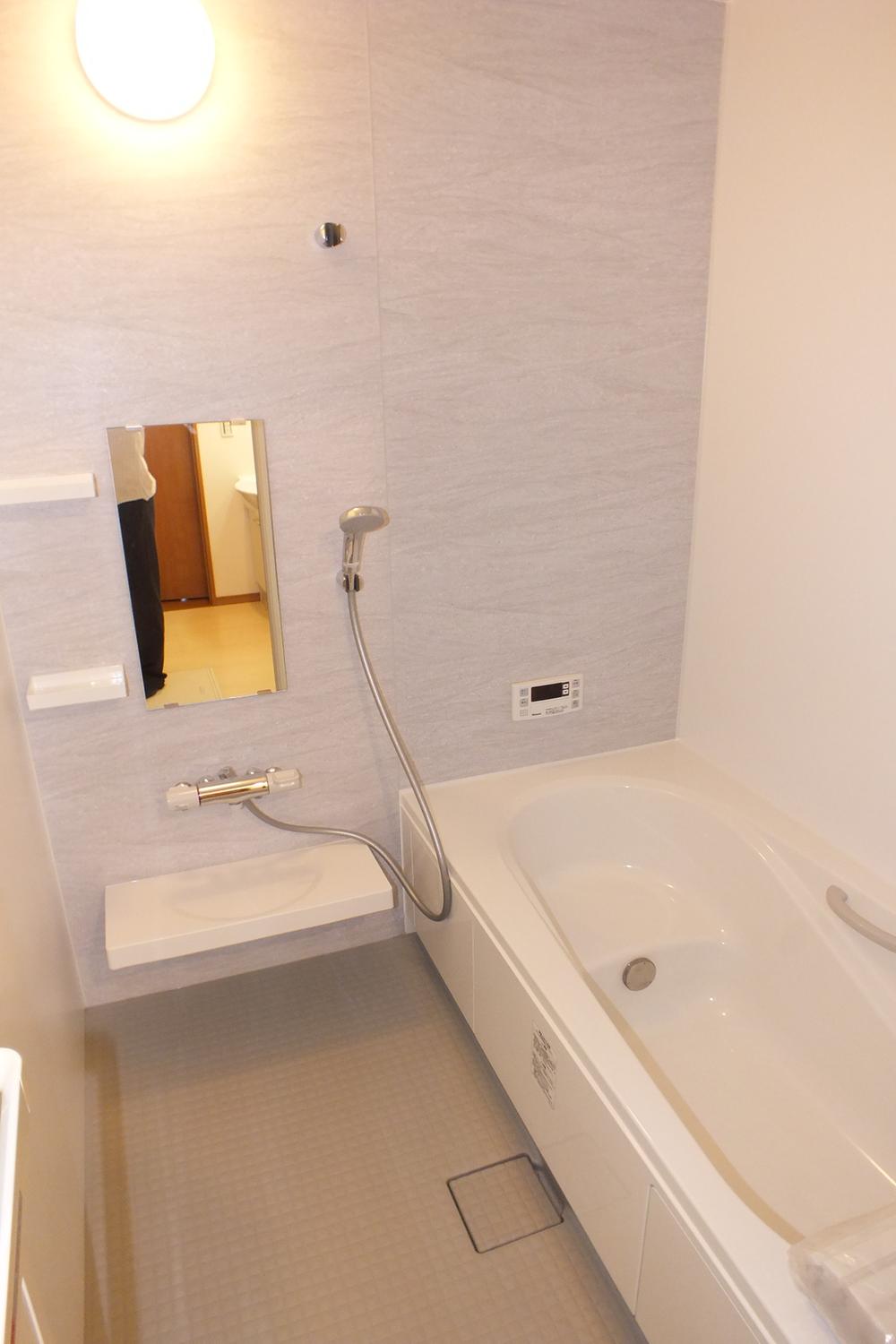 «Same specifications»
≪同仕様≫
Floor plan間取り図 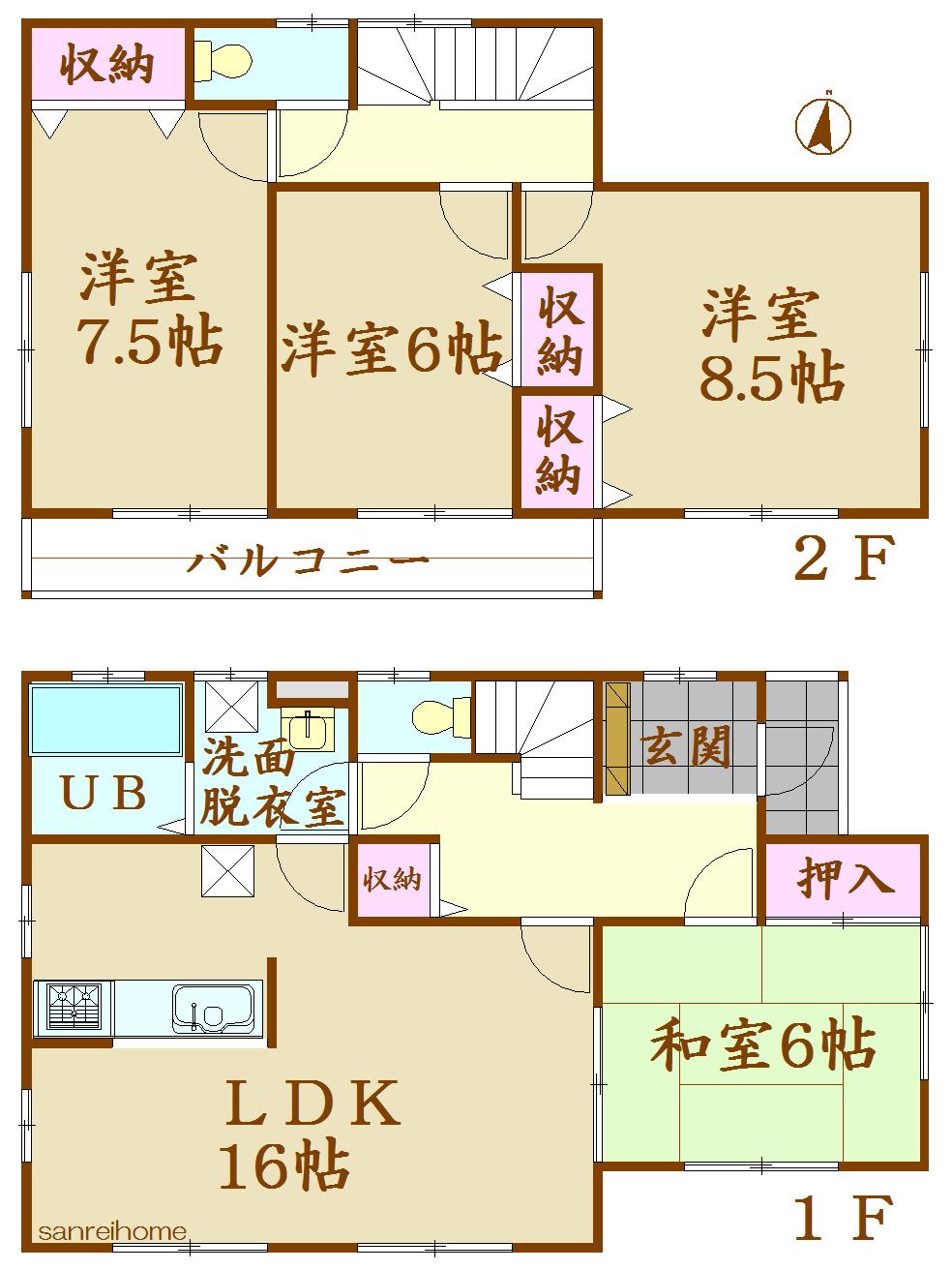 (1 Building), Price 23.8 million yen, 4LDK, Land area 203.97 sq m , Building area 105.15 sq m
(1号棟)、価格2380万円、4LDK、土地面積203.97m2、建物面積105.15m2
Local appearance photo現地外観写真 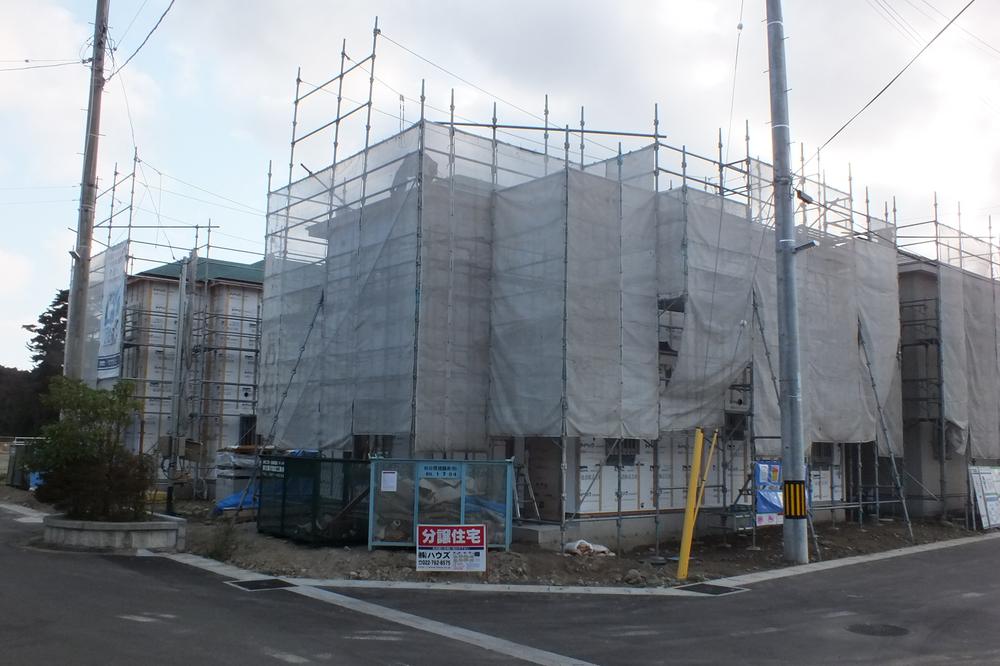 Local (10 May 2013) Shooting
現地(2013年10月)撮影
Livingリビング 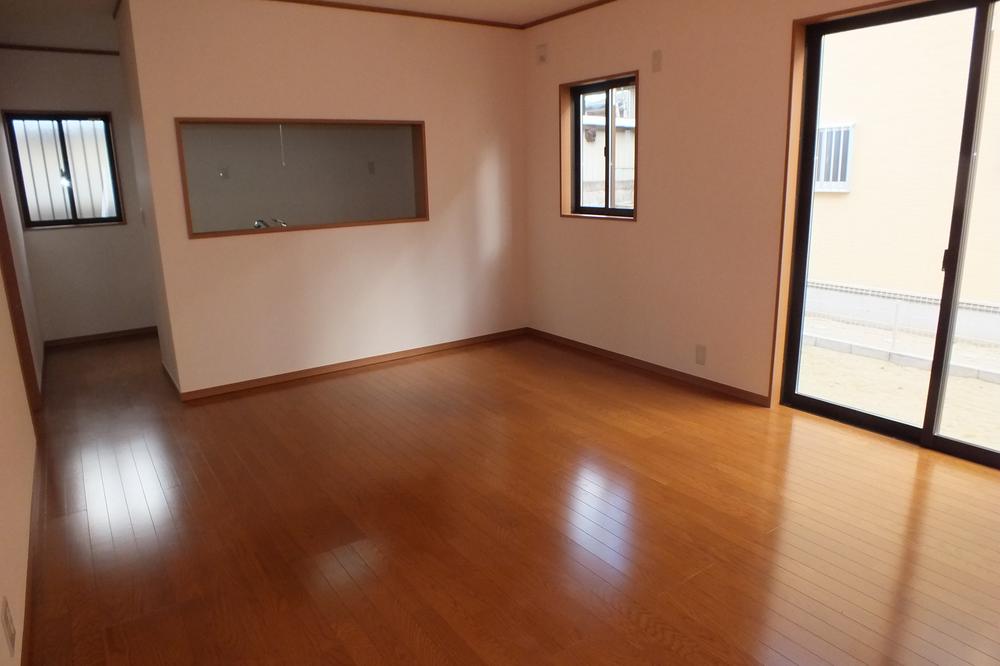 «Same specifications»
≪同仕様≫
Kitchenキッチン 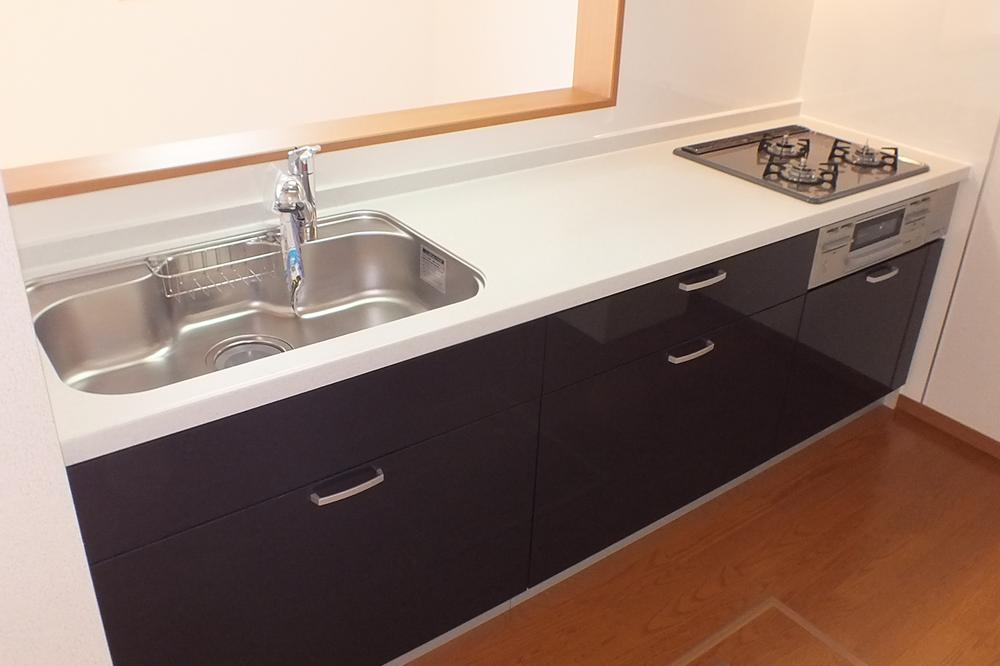 «Same specifications»
≪同仕様≫
Entrance玄関 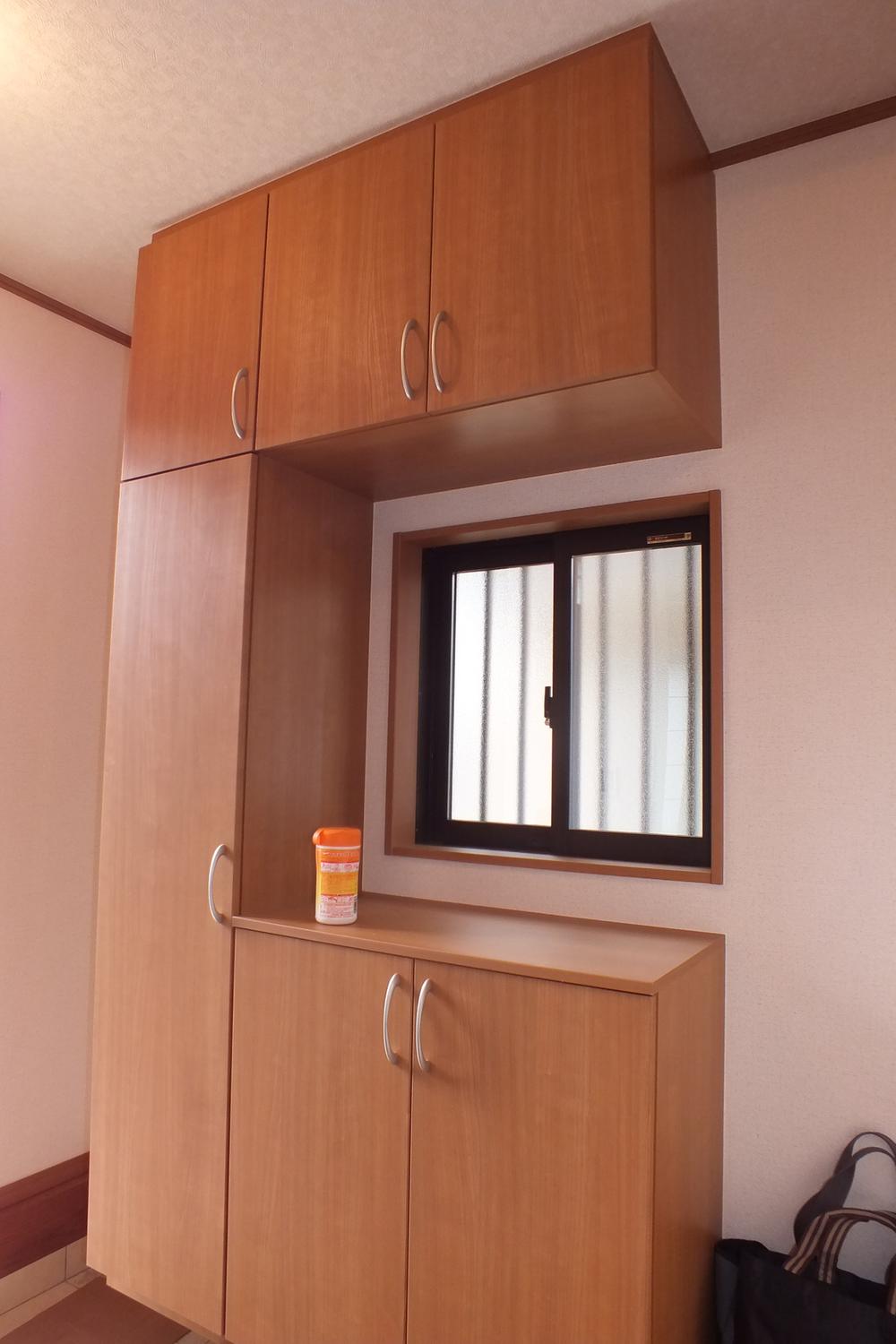 «Same specifications»
≪同仕様≫
Wash basin, toilet洗面台・洗面所 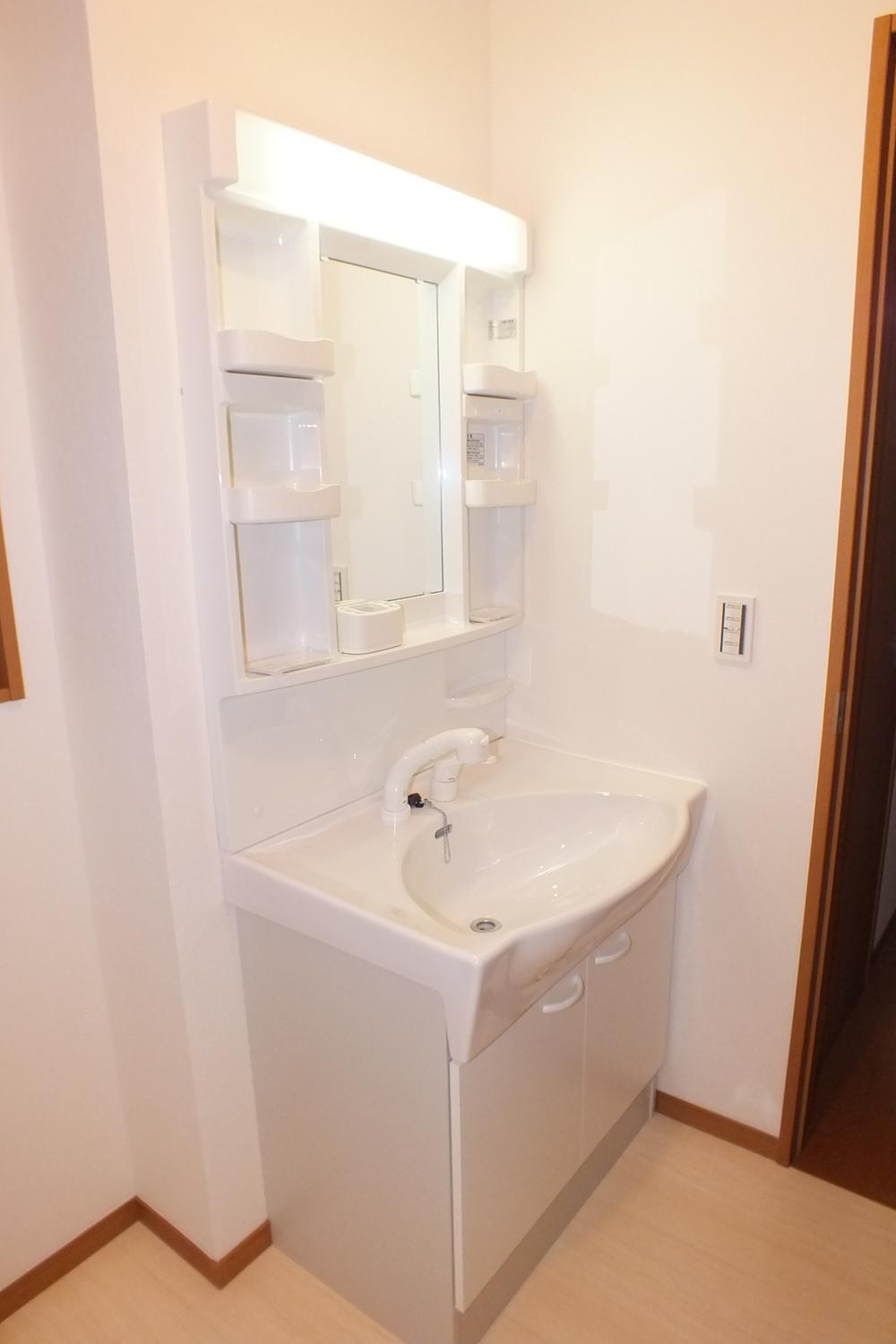 «Same specifications»
≪同仕様≫
Toiletトイレ 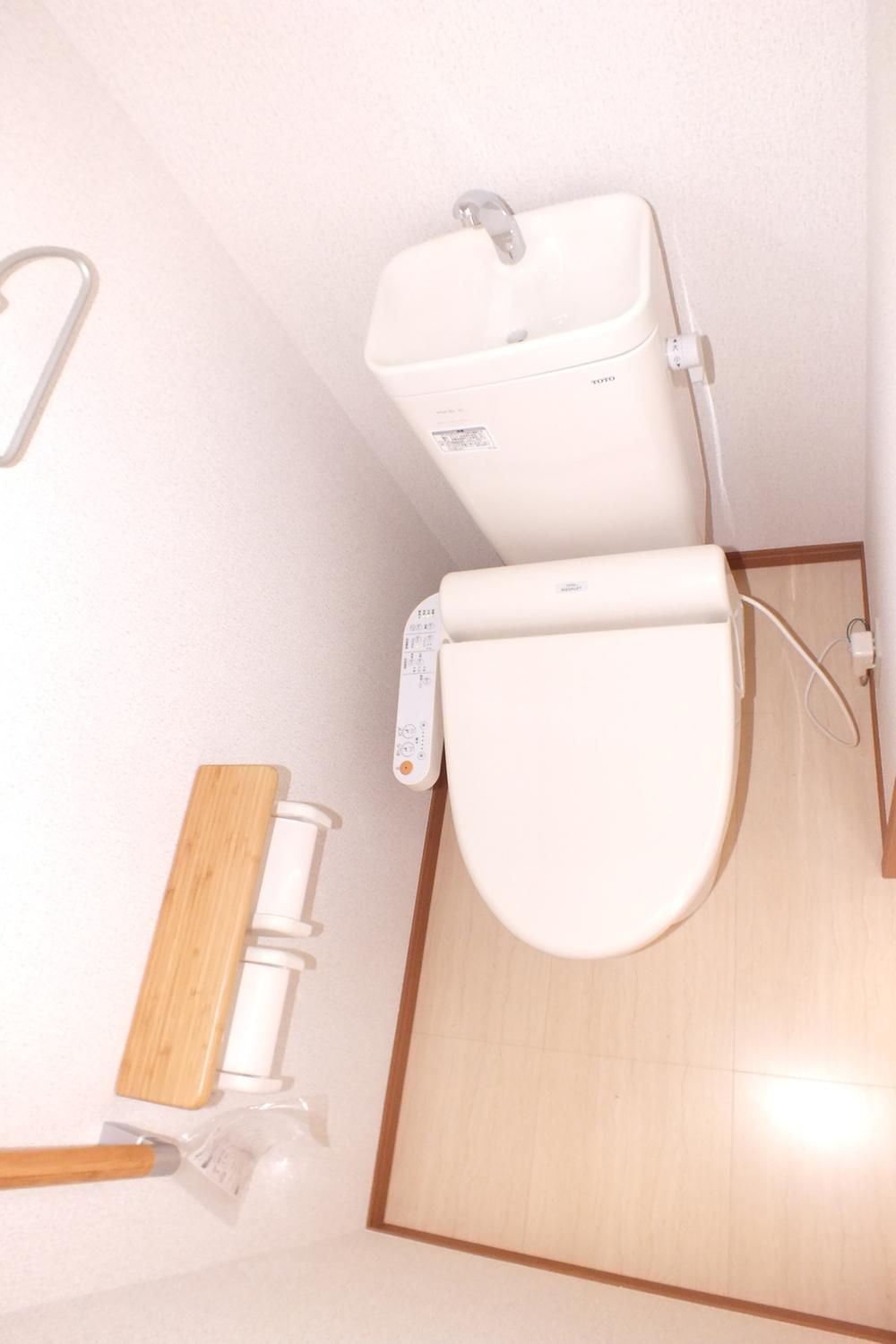 Rooms «same specifications»
室≪同仕様≫
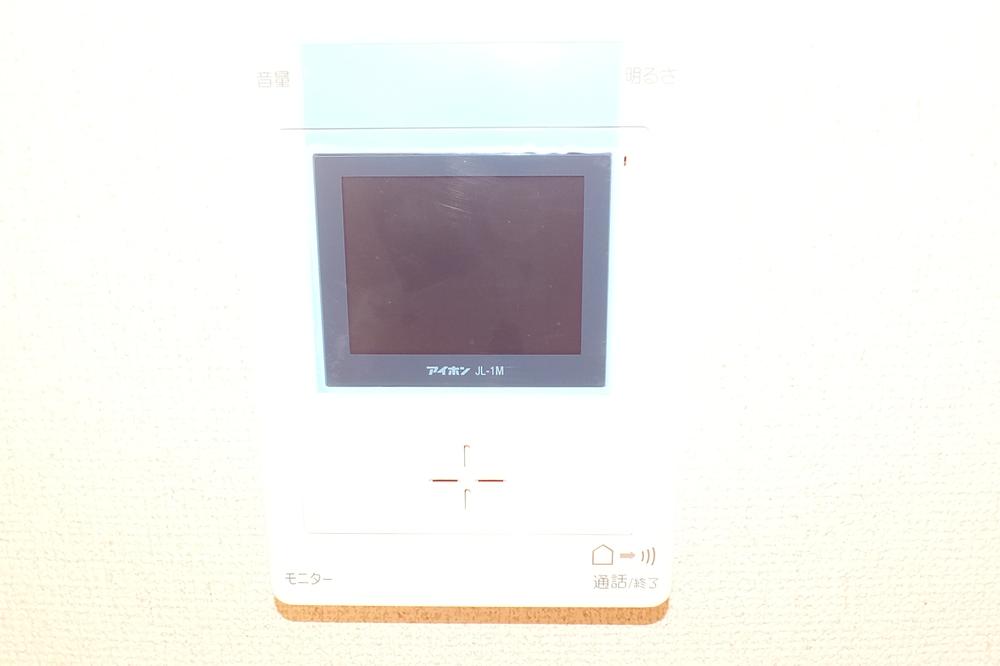 Security equipment
防犯設備
Local photos, including front road前面道路含む現地写真 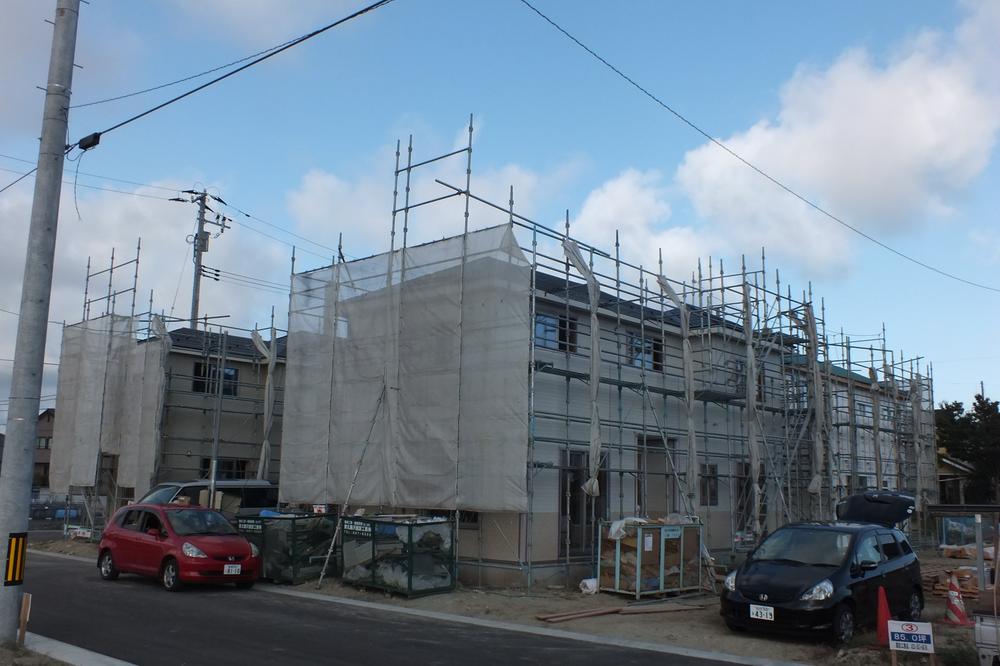 Local (10 May 2013) Shooting
現地(2013年10月)撮影
Supermarketスーパー 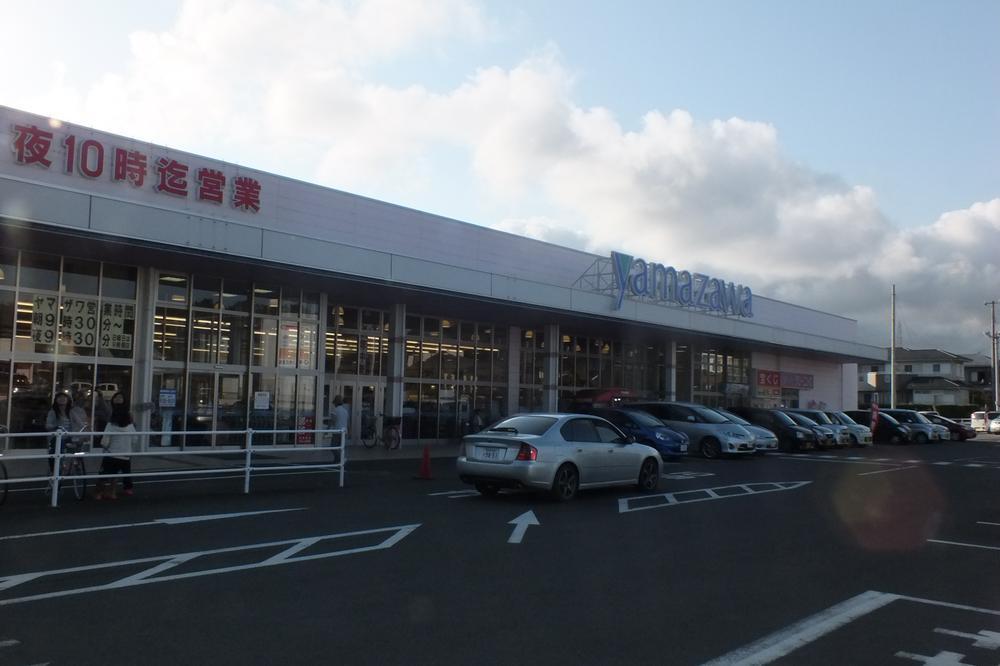 Yamazawa until Shiomidai shop 766m
ヤマザワ汐見台店まで766m
Other introspectionその他内観 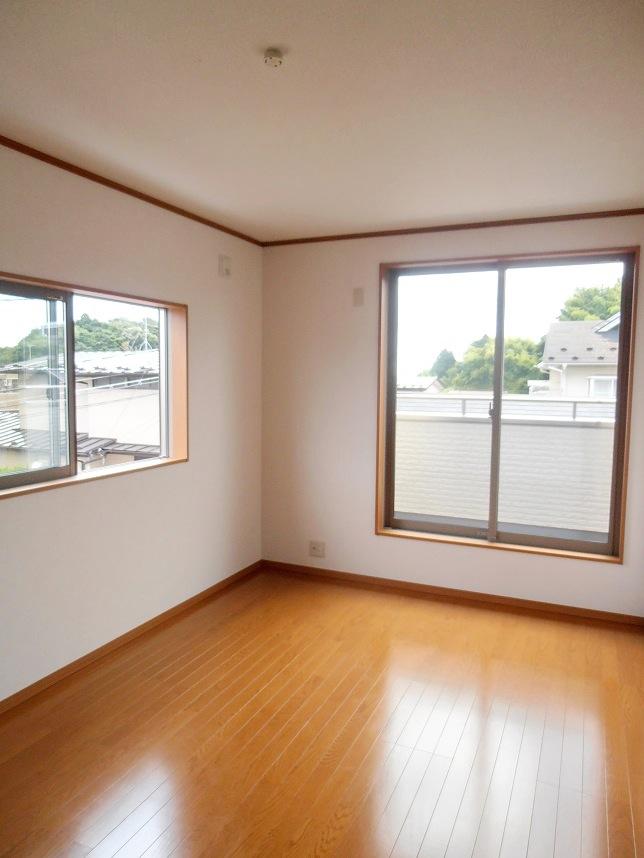 «Same specifications»
≪同仕様≫
Floor plan間取り図 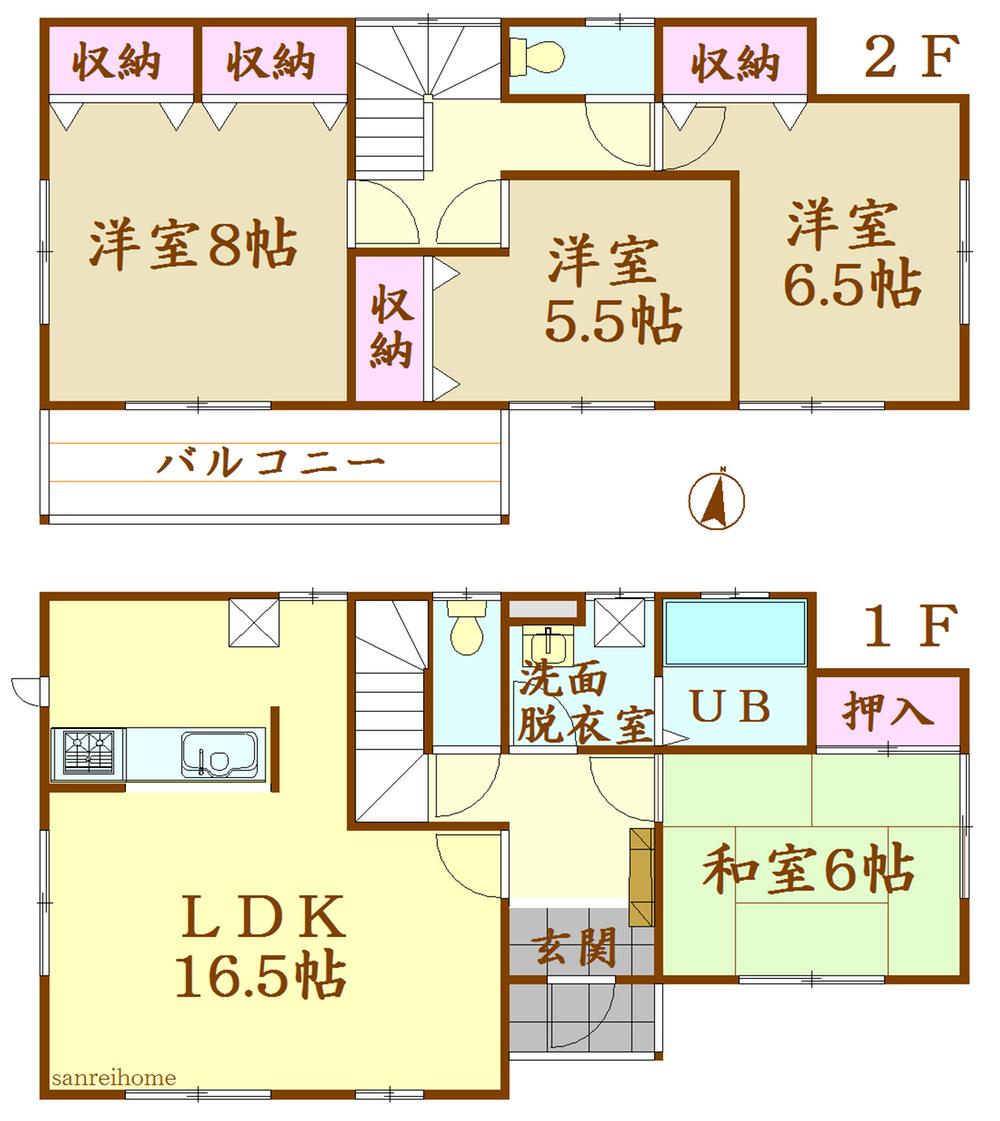 (Building 2), Price 22,800,000 yen, 4LDK, Land area 203.63 sq m , Building area 103.5 sq m
(2号棟)、価格2280万円、4LDK、土地面積203.63m2、建物面積103.5m2
Kitchenキッチン 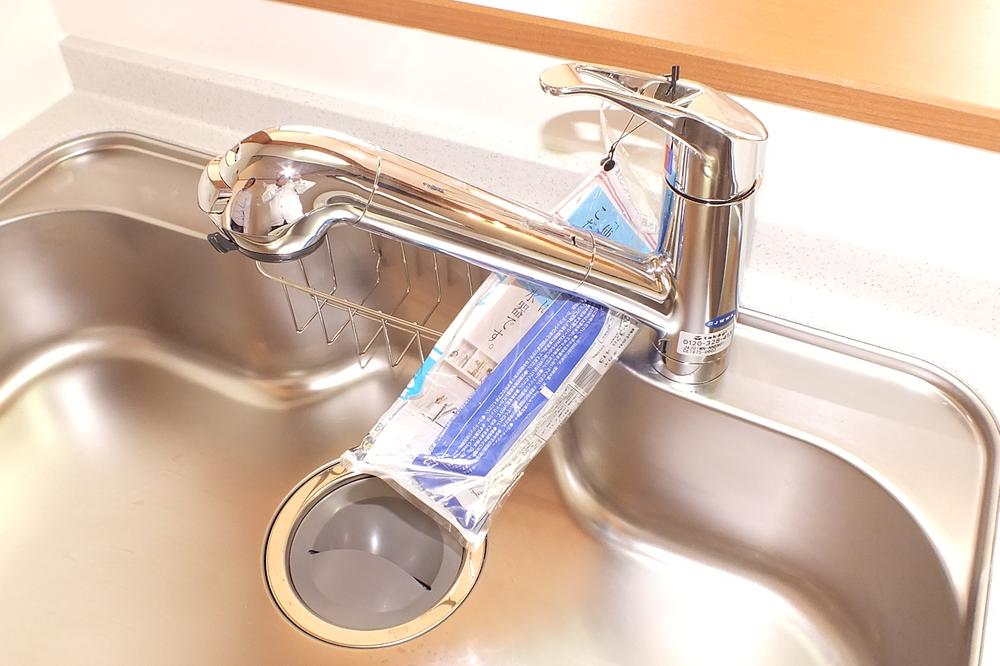 «Same specifications»
≪同仕様≫
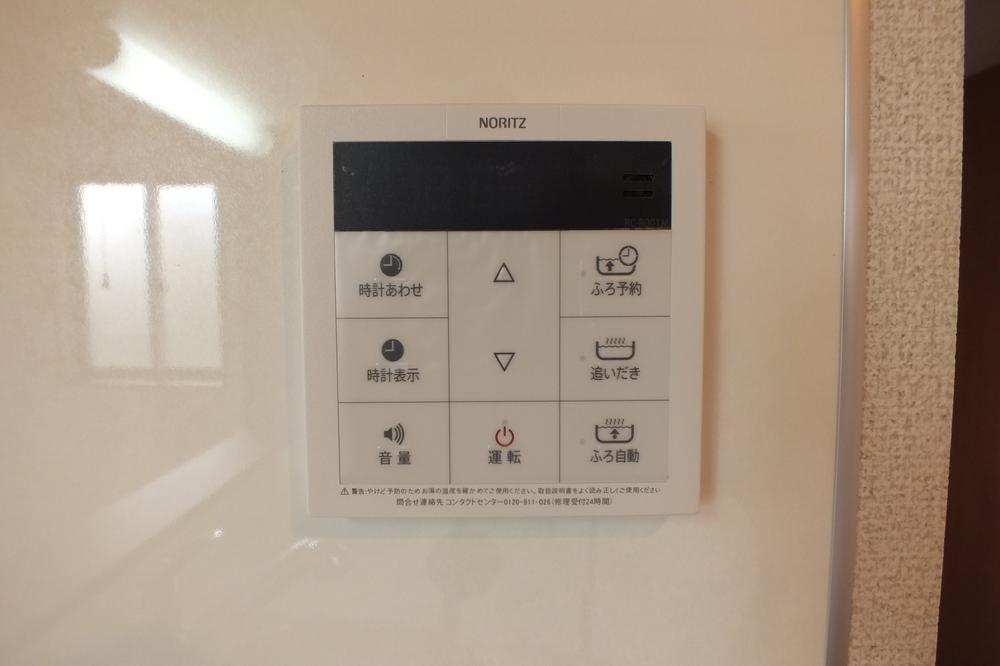 Power generation ・ Hot water equipment
発電・温水設備
Local photos, including front road前面道路含む現地写真 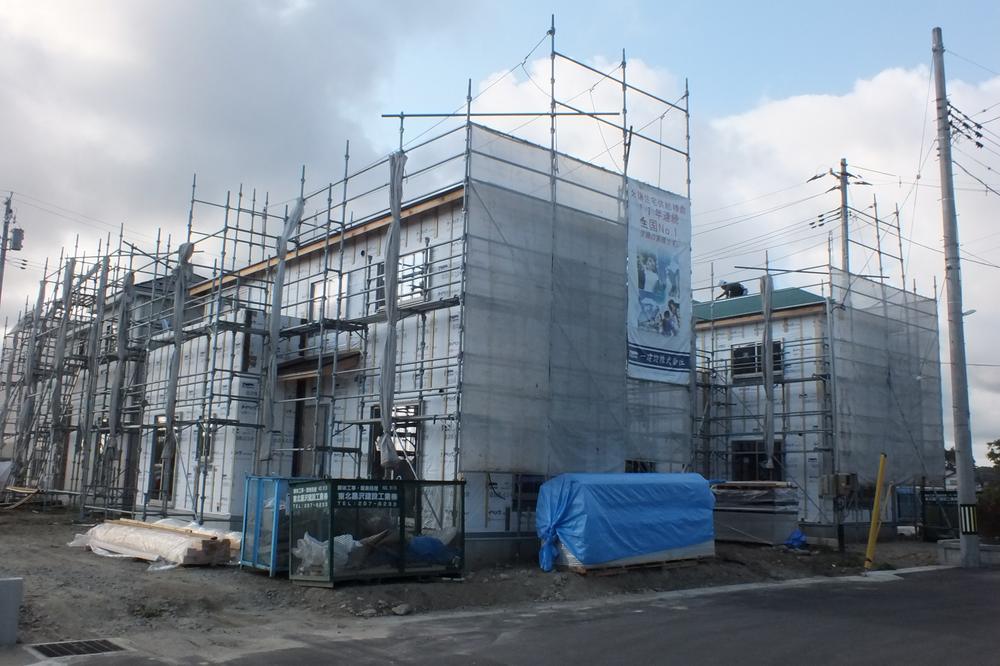 Local (10 May 2013) Shooting
現地(2013年10月)撮影
Bank銀行 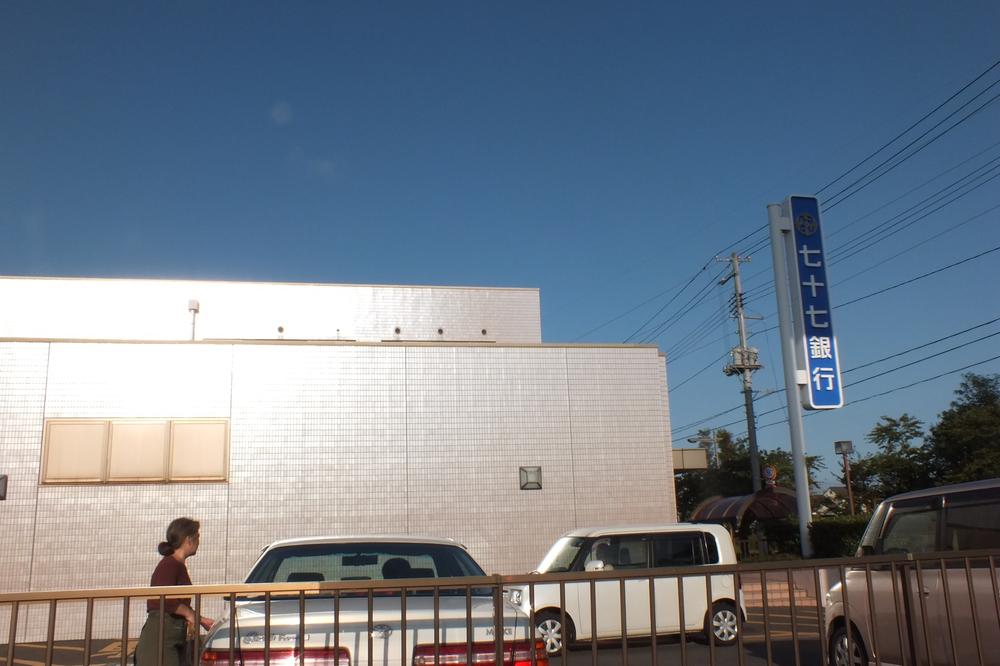 77 Bank Shichigahama to the branch 852m
七十七銀行七ケ浜支店まで852m
Other introspectionその他内観 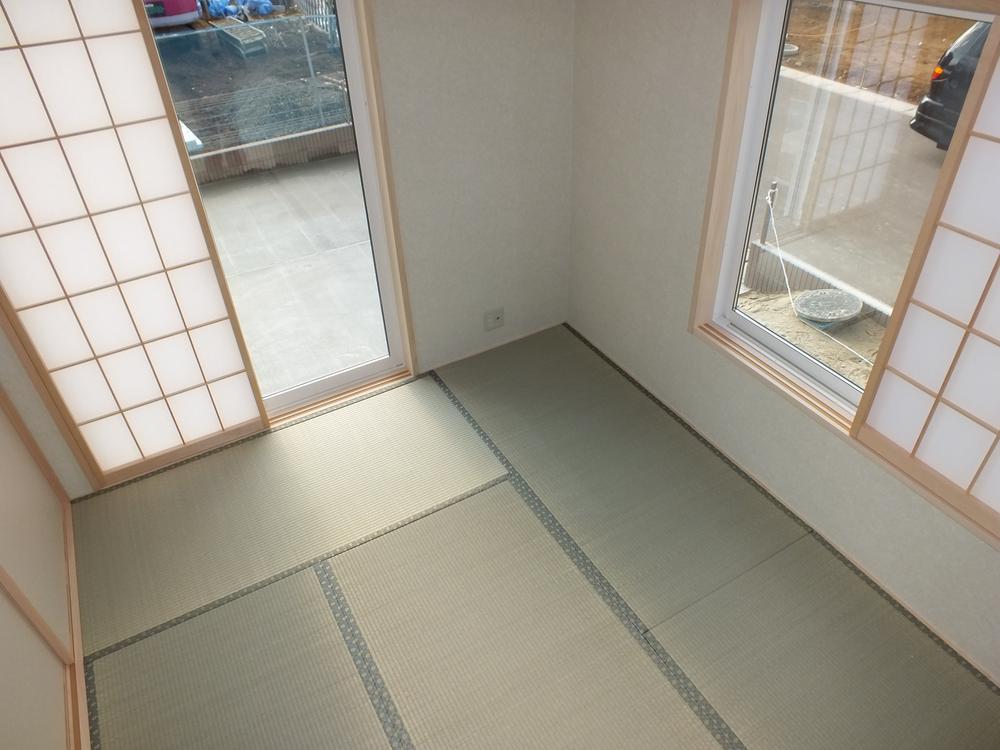 «Same specifications»
≪同仕様≫
Floor plan間取り図 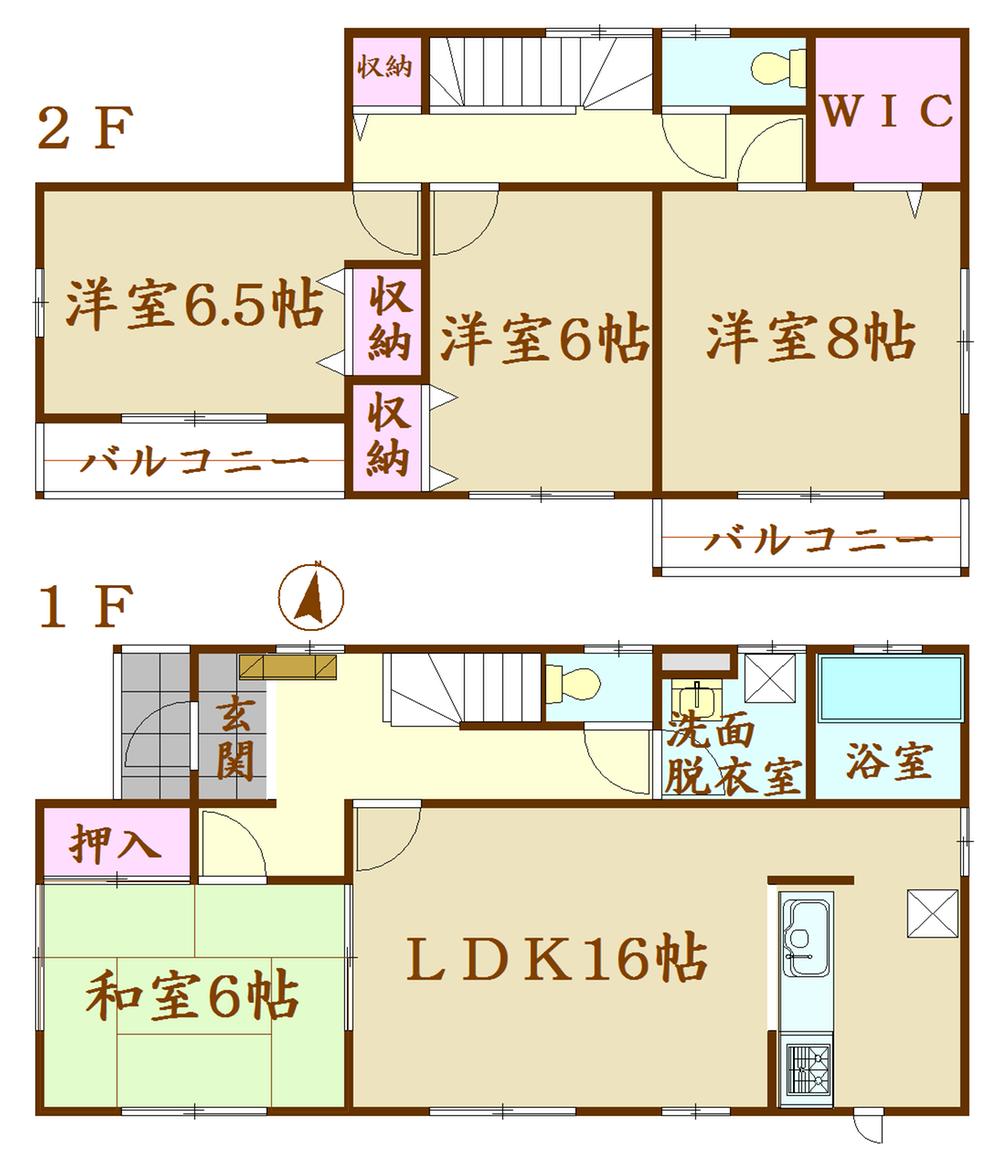 (4 Building), Price 23.8 million yen, 4LDK, Land area 197.44 sq m , Building area 105.99 sq m
(4号棟)、価格2380万円、4LDK、土地面積197.44m2、建物面積105.99m2
Location
|






















