New Homes » Tohoku » Miyagi Prefecture » Shibata County
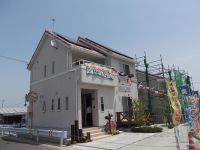 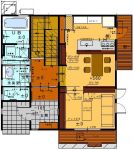
| | Miyagi Prefecture Shibata-gun Ōgawara 宮城県柴田郡大河原町 |
| JR Tohoku Line "Okawara" walk 25 minutes JR東北本線「大河原」歩25分 |
| It was installed solar panels, Friendly all-electric homes to people and the environment. You actually can see the enhanced facilities and commitment Floor. Please feel free to call those who visit wish! 太陽光パネルを設置した、人と環境にやさしいオール電化住宅。充実設備とこだわりの間取りを実際にご覧頂けます。ご見学希望の方はお気軽にお電話下さい! |
| ■ Since the basement may not have to worry about the sound, Enjoy the hobby of musical instrument or use as a theater room, Various how to use! ■ Yang per in all room two sides lighting, Ventilation good! The whole family can live comfortably design. ■ Ensure the car space for parking three possible spacious. Front road Easy also parking in 6m width! ■地下室は音を気にしなくてよいので、シアタールームとして利用したり趣味の楽器を楽しんだり、使い方いろいろ!■全居室2面採光で陽当り、風通し良好!家族みんなが快適に暮らせる設計。■駐車3台可能な広々としたカースペースを確保。前面道路は6m幅で駐車もらくらく! |
Features pickup 特徴ピックアップ | | Solar power system / Airtight high insulated houses / Pre-ground survey / Parking three or more possible / Immediate Available / Energy-saving water heaters / Super close / System kitchen / Yang per good / All room storage / Or more before road 6m / Shaping land / garden / Washbasin with shower / Face-to-face kitchen / Toilet 2 places / Bathroom 1 tsubo or more / South balcony / Double-glazing / Otobasu / Warm water washing toilet seat / loft / Nantei / The window in the bathroom / TV monitor interphone / Ventilation good / All living room flooring / Wood deck / IH cooking heater / Walk-in closet / All-electric / A large gap between the neighboring house / Flat terrain / Development subdivision in 太陽光発電システム /高気密高断熱住宅 /地盤調査済 /駐車3台以上可 /即入居可 /省エネ給湯器 /スーパーが近い /システムキッチン /陽当り良好 /全居室収納 /前道6m以上 /整形地 /庭 /シャワー付洗面台 /対面式キッチン /トイレ2ヶ所 /浴室1坪以上 /南面バルコニー /複層ガラス /オートバス /温水洗浄便座 /ロフト /南庭 /浴室に窓 /TVモニタ付インターホン /通風良好 /全居室フローリング /ウッドデッキ /IHクッキングヒーター /ウォークインクロゼット /オール電化 /隣家との間隔が大きい /平坦地 /開発分譲地内 | Price 価格 | | 28.5 million yen 2850万円 | Floor plan 間取り | | 3LDK + S (storeroom) 3LDK+S(納戸) | Units sold 販売戸数 | | 1 units 1戸 | Total units 総戸数 | | 1 units 1戸 | Land area 土地面積 | | 145 sq m (43.86 square meters) 145m2(43.86坪) | Building area 建物面積 | | 96.05 sq m (29.05 square meters) 96.05m2(29.05坪) | Driveway burden-road 私道負担・道路 | | Nothing 無 | Completion date 完成時期(築年月) | | February 2013 2013年2月 | Address 住所 | | Miyagi Prefecture Shibata District Ōgawara shaped Shinminami 宮城県柴田郡大河原町字新南 | Traffic 交通 | | JR Tohoku Line "Okawara" walk 25 minutes
Miyakobasu "Government Building before" walk 9 minutes JR東北本線「大河原」歩25分
ミヤコーバス「合同庁舎前」歩9分 | Related links 関連リンク | | [Related Sites of this company] 【この会社の関連サイト】 | Contact お問い合せ先 | | Co., Ltd. treasure Real Estate TEL: 0800-600-6958 [Toll free] mobile phone ・ Also available from PHS
Caller ID is not notified
Please contact the "saw SUUMO (Sumo)"
If it does not lead, If the real estate company (株)宝不動産TEL:0800-600-6958【通話料無料】携帯電話・PHSからもご利用いただけます
発信者番号は通知されません
「SUUMO(スーモ)を見た」と問い合わせください
つながらない方、不動産会社の方は
| Time residents 入居時期 | | Immediate available 即入居可 | Land of the right form 土地の権利形態 | | Ownership 所有権 | Structure and method of construction 構造・工法 | | Wooden second floor underground 1 story (2 × 4 construction method) some RC 木造2階地下1階建(2×4工法)一部RC | Overview and notices その他概要・特記事項 | | Facilities: Public Water Supply, This sewage, All-electric, Parking: car space 設備:公営水道、本下水、オール電化、駐車場:カースペース | Company profile 会社概要 | | <Mediation> Miyagi Governor (1) No. 006035 (stock) Takara real estate Yubinbango980-0871 Sendai, Miyagi Prefecture, Aoba-ku, Yahata 2-5-5 <仲介>宮城県知事(1)第006035号(株)宝不動産〒980-0871 宮城県仙台市青葉区八幡2-5-5 |
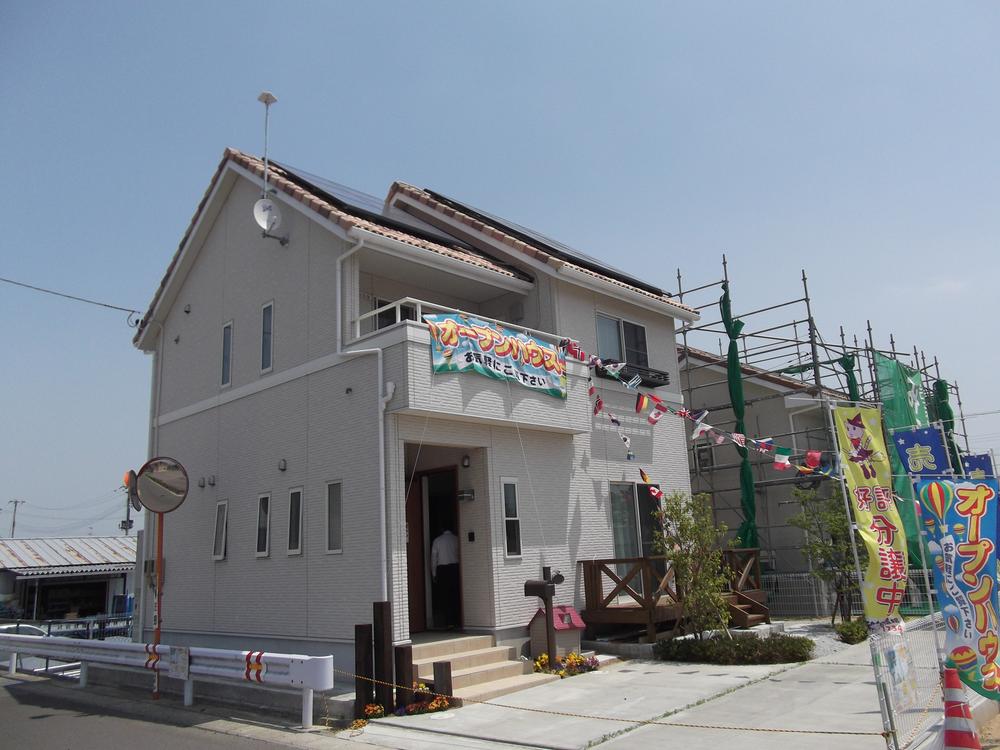 Local appearance photo
現地外観写真
Floor plan間取り図 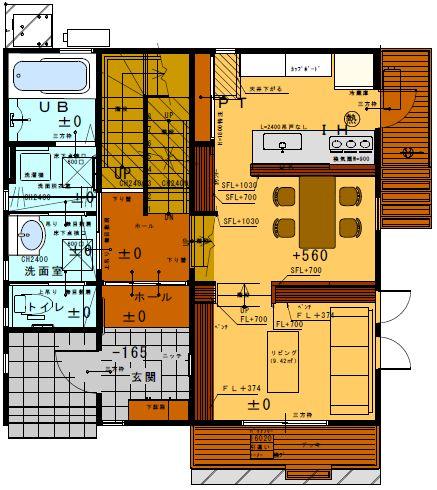 28.5 million yen, 3LDK + S (storeroom), Land area 145 sq m , Building area 96.05 sq m 1F Mato
2850万円、3LDK+S(納戸)、土地面積145m2、建物面積96.05m2 1F間取
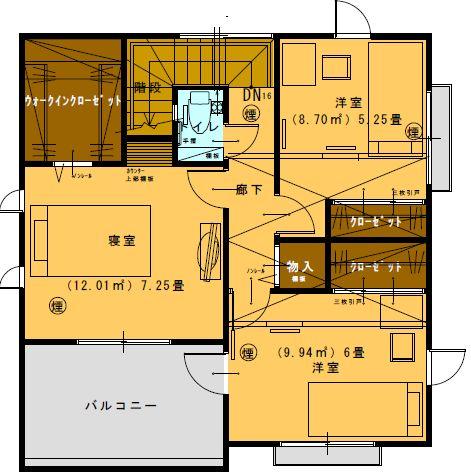 28.5 million yen, 3LDK + S (storeroom), Land area 145 sq m , Building area 96.05 sq m 2F Mato
2850万円、3LDK+S(納戸)、土地面積145m2、建物面積96.05m2 2F間取
Livingリビング 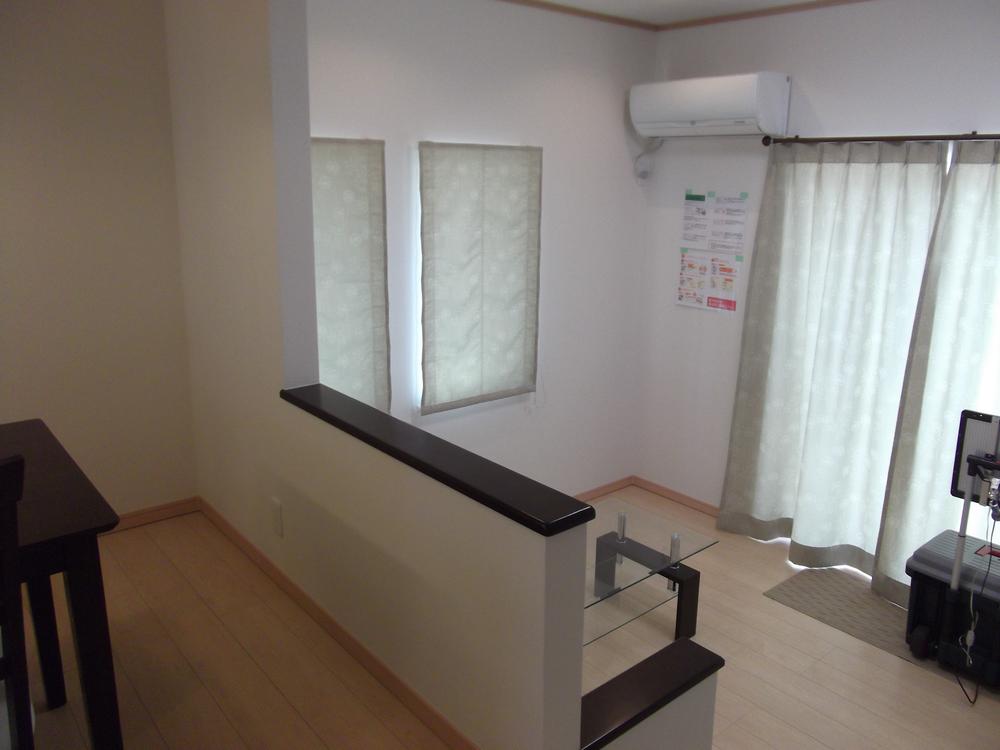 Room (May 2013) Shooting ・ Living: design a living is lowered one step from dining. Gently separate the space of relaxation and dining space, Floor plan that does not impair the hearthstone of the family
室内(2013年5月)撮影
・リビング:ダイニングから一段下げてリビングを設計。食事スペースとくつろぎのスペースをゆるやかに区切り、家族のだんらんを損なわない間取り
Bathroom浴室 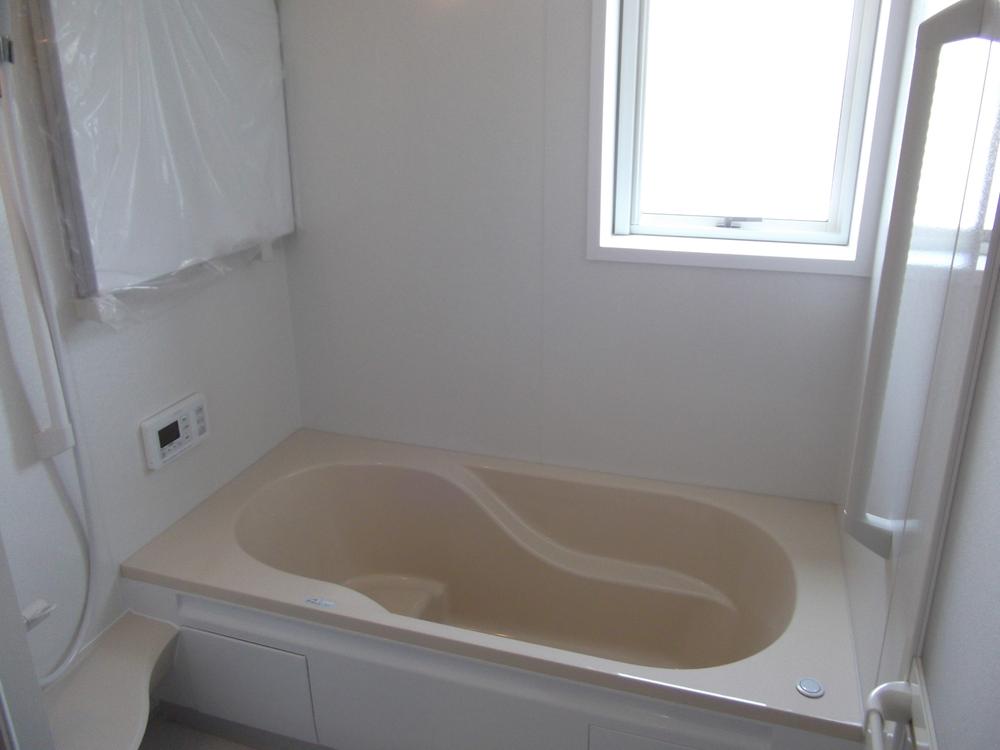 Indoor (September 2013) Shooting
室内(2013年9月)撮影
Kitchenキッチン 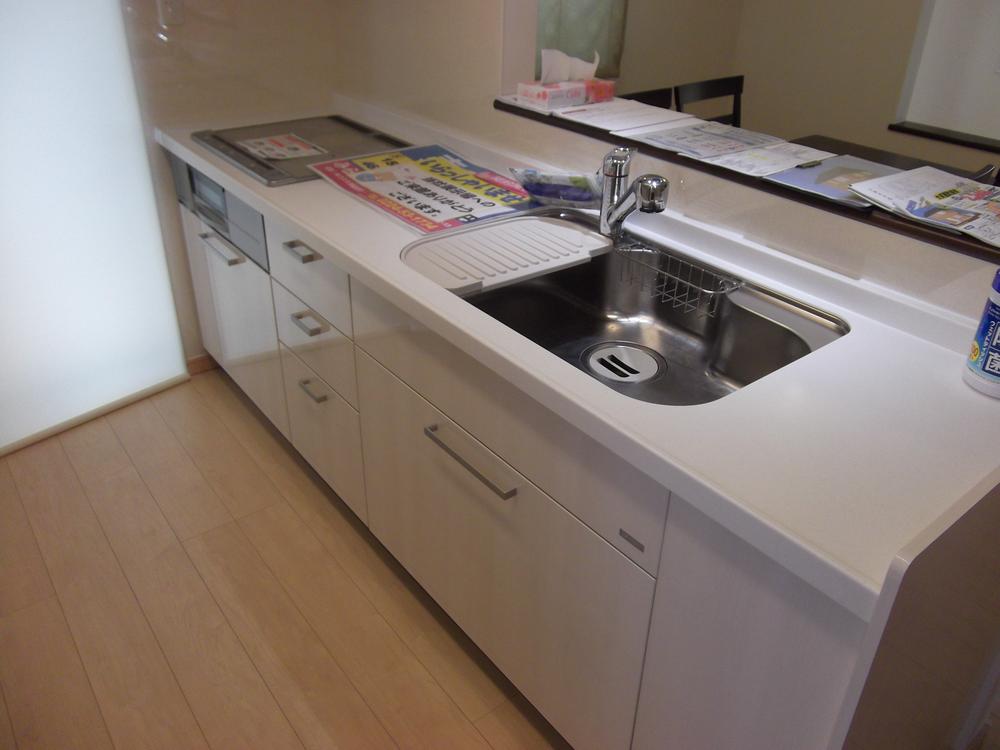 Indoor (September 2013) Shooting
室内(2013年9月)撮影
Garden庭 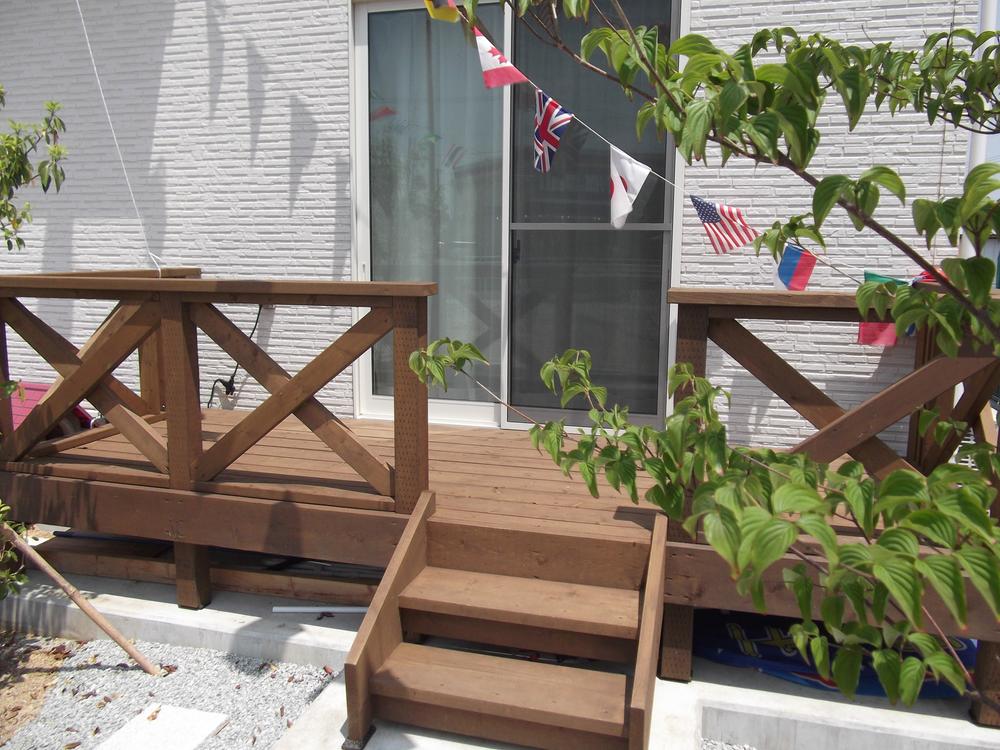 Local (May 2013) Shooting
現地(2013年5月)撮影
Parking lot駐車場 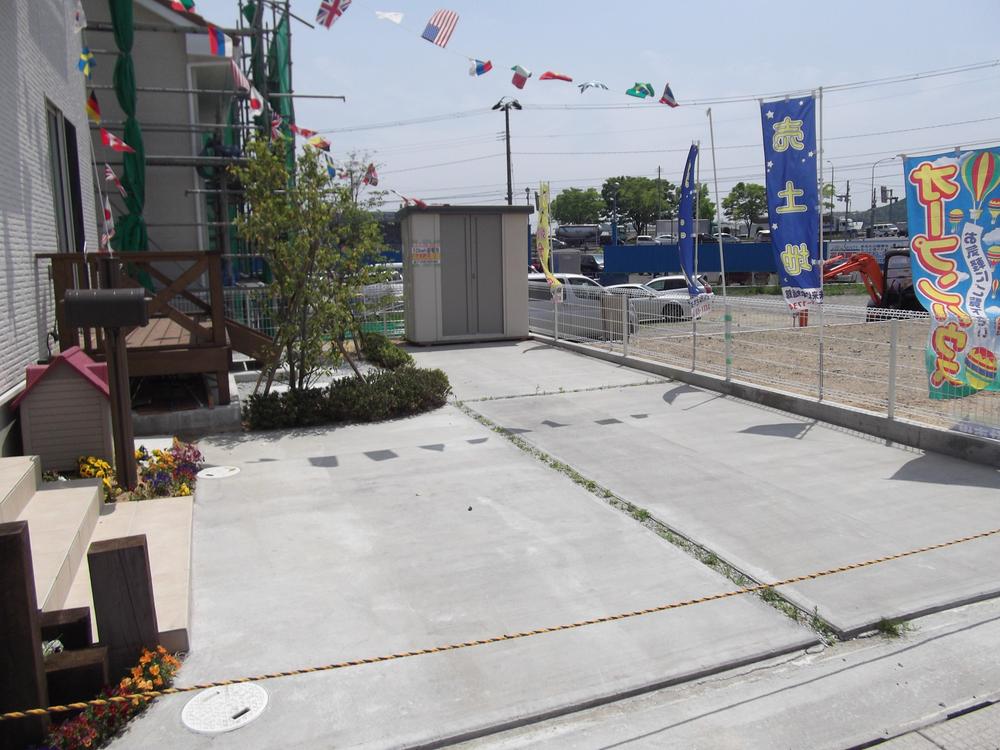 Local (May 2013) Shooting
現地(2013年5月)撮影
Location
|









