New Homes » Tohoku » Miyagi Prefecture » Shibata County
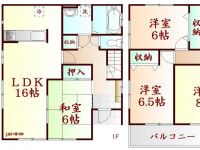 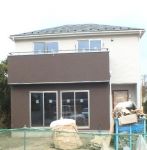
| | Miyagi Prefecture Shibata-gun Shibata-machi 宮城県柴田郡柴田町 |
| JR Tohoku Line "Okawara" walk 7 minutes JR東北本線「大河原」歩7分 |
| ● ensure the spacious garden ☆ Because I want to live with wide enough ● refreshing to play with children ... enhancement of the storage facility ● south balcony with depth ●広々とした庭を確保☆子どもと遊ぶにも十分な広さ●スッキリと暮らしたいから…充実の収納設備●奥行のある南面バルコニー |
| ● 12-minute walk from the Nishiju elementary school ・ Okawara junior high relaxation of space ● family gather living room when you open the sliding door of a Japanese-style room adjacent to each other in 15 minutes ● living walk family gatherings until cherish the cozy ☆ In the sunny space with a feeling of opening a large window ●西住小学校まで徒歩12分・大河原中学校まで徒歩15分●リビングに隣り合う和室の襖を開放すると家族団欒のくつろぎの空間●家族が集まるリビングは居心地を大切に☆大きな窓で開放感のある日当りのいい空間に |
Features pickup 特徴ピックアップ | | Measures to conserve energy / Pre-ground survey / Parking two Allowed / Land 50 square meters or more / Energy-saving water heaters / Facing south / System kitchen / Yang per good / All room storage / A quiet residential area / LDK15 tatami mats or more / Japanese-style room / Washbasin with shower / Face-to-face kitchen / Barrier-free / Toilet 2 places / Bathroom 1 tsubo or more / 2-story / South balcony / Double-glazing / Zenshitsuminami direction / Warm water washing toilet seat / Nantei / Underfloor Storage / The window in the bathroom / TV monitor interphone / Leafy residential area / All room 6 tatami mats or more / Water filter / Maintained sidewalk 省エネルギー対策 /地盤調査済 /駐車2台可 /土地50坪以上 /省エネ給湯器 /南向き /システムキッチン /陽当り良好 /全居室収納 /閑静な住宅地 /LDK15畳以上 /和室 /シャワー付洗面台 /対面式キッチン /バリアフリー /トイレ2ヶ所 /浴室1坪以上 /2階建 /南面バルコニー /複層ガラス /全室南向き /温水洗浄便座 /南庭 /床下収納 /浴室に窓 /TVモニタ付インターホン /緑豊かな住宅地 /全居室6畳以上 /浄水器 /整備された歩道 | Event information イベント情報 | | ◆ ◆ Completed before each so you can see the model house of the same specification, Please feel free to [0120-81-3046] Until, Please contact us ◆ ◆ ●● weekdays, On the day there at any time possible guidance ●● ◆◆完成前につき同仕様のモデルハウスをご覧いただけますので、どうぞお気軽に【0120-81-3046】まで、お問い合わせください◆◆●●平日、当日いつでもご案内が可能でございます●● | Price 価格 | | 20.8 million yen 2080万円 | Floor plan 間取り | | 4LDK 4LDK | Units sold 販売戸数 | | 1 units 1戸 | Total units 総戸数 | | 2 units 2戸 | Land area 土地面積 | | 239.01 sq m (72.30 square meters) 239.01m2(72.30坪) | Building area 建物面積 | | 105.99 sq m (32.06 square meters) 105.99m2(32.06坪) | Driveway burden-road 私道負担・道路 | | Nothing, East 5.7m width 無、東5.7m幅 | Completion date 完成時期(築年月) | | January 2014 2014年1月 | Address 住所 | | Miyagi Prefecture Shibata-gun Shibata-cho Oaza Funaoka shaped Nishiju cho 宮城県柴田郡柴田町大字船岡字西住町 | Traffic 交通 | | JR Tohoku Line "Okawara" walk 7 minutes JR東北本線「大河原」歩7分
| Person in charge 担当者より | | The person in charge Hitoshi Takahashi Age: 30 Daigyokai Experience: 9 years who to not lose even if the brightness and fun! ! Seriously confronted with customers, Satisfactory will be happy to help you looking for My Home 担当者高橋 仁年齢:30代業界経験:9年明るさと面白さなら誰にも負けません!!真剣にお客様と向き合い、納得のいくマイホーム探しのお手伝いをさせていただきます | Contact お問い合せ先 | | TEL: 0800-603-7983 [Toll free] mobile phone ・ Also available from PHS
Caller ID is not notified
Please contact the "saw SUUMO (Sumo)"
If it does not lead, If the real estate company TEL:0800-603-7983【通話料無料】携帯電話・PHSからもご利用いただけます
発信者番号は通知されません
「SUUMO(スーモ)を見た」と問い合わせください
つながらない方、不動産会社の方は
| Building coverage, floor area ratio 建ぺい率・容積率 | | 60% ・ 200% 60%・200% | Time residents 入居時期 | | Consultation 相談 | Land of the right form 土地の権利形態 | | Ownership 所有権 | Structure and method of construction 構造・工法 | | Wooden 2-story 木造2階建 | Use district 用途地域 | | One dwelling 1種住居 | Overview and notices その他概要・特記事項 | | Contact: Takahashi, Hitoshi, Facilities: Public Water Supply, This sewage, Individual LPG, Building confirmation number: H25 confirmation architecture Miyagi Kenju No. 01549, Parking: car space 担当者:高橋 仁、設備:公営水道、本下水、個別LPG、建築確認番号:H25確認建築宮城建住01549号、駐車場:カースペース | Company profile 会社概要 | | <Mediation> Miyagi Governor (2) No. 005200 (Ltd.) Sunray home Minami Sendai store Yubinbango981-1106 Sendai, Miyagi Prefecture Taihaku Ku Yagyu 7-2-5 shuttle Plaza F3 101 No. <仲介>宮城県知事(2)第005200号(株)サンレイホーム南仙台店〒981-1106 宮城県仙台市太白区柳生7-2-5 シャトルプラザF3 101号 |
Floor plan間取り図 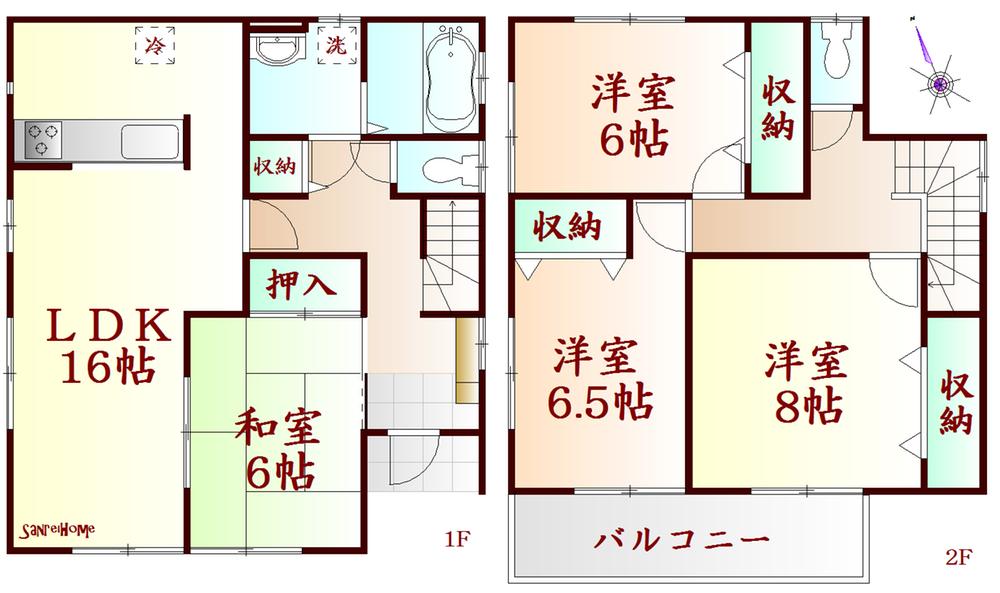 20.8 million yen, 4LDK, Land area 239.01 sq m , Building area 105.99 sq m
2080万円、4LDK、土地面積239.01m2、建物面積105.99m2
Local photos, including front road前面道路含む現地写真 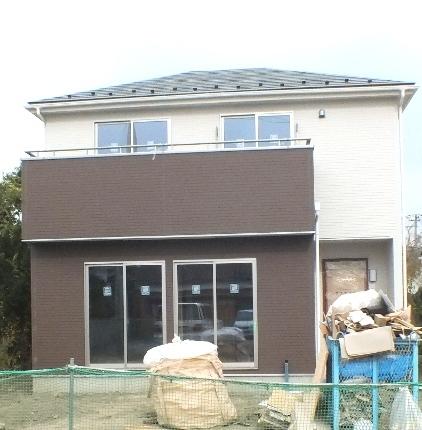 Local (11 May 2013) Shooting
現地(2013年11月)撮影
Local appearance photo現地外観写真 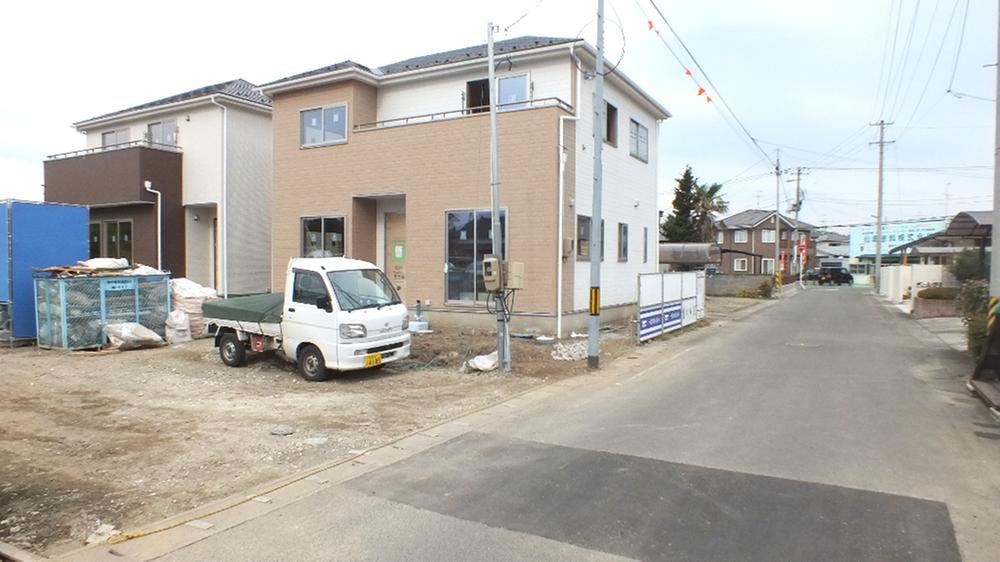 Local (11 May 2013) Shooting
現地(2013年11月)撮影
Livingリビング 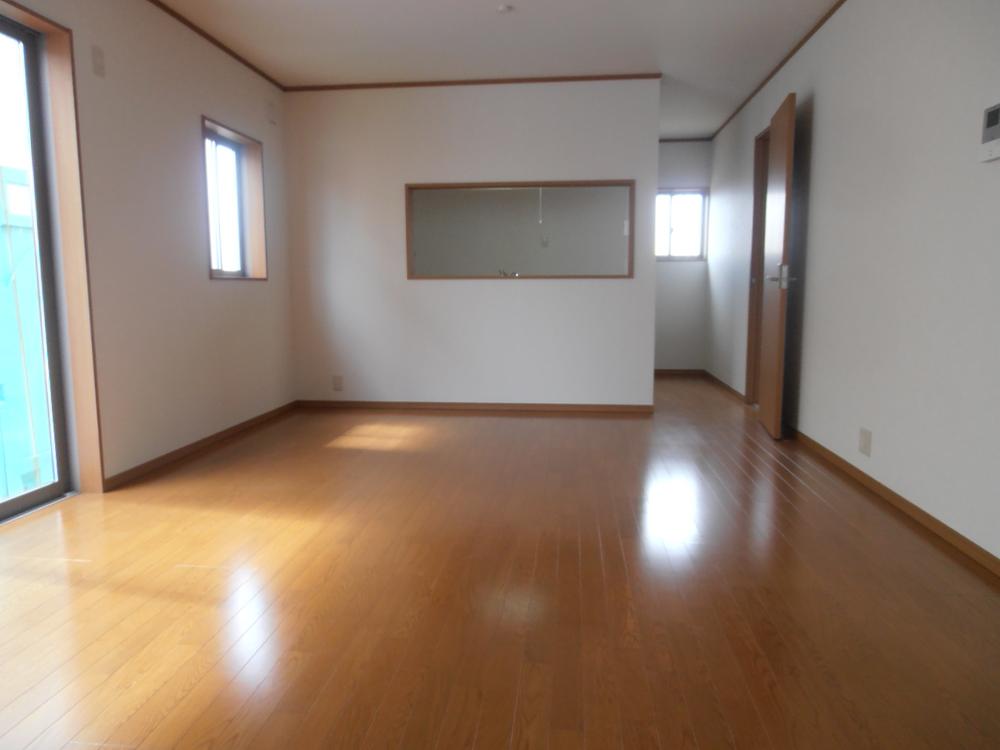 ● same specifications ● Building material, Realize the cross non-formaldehyde ☆
●同仕様●
建材、クロスノンホルムアルデヒドを実現☆
Bathroom浴室 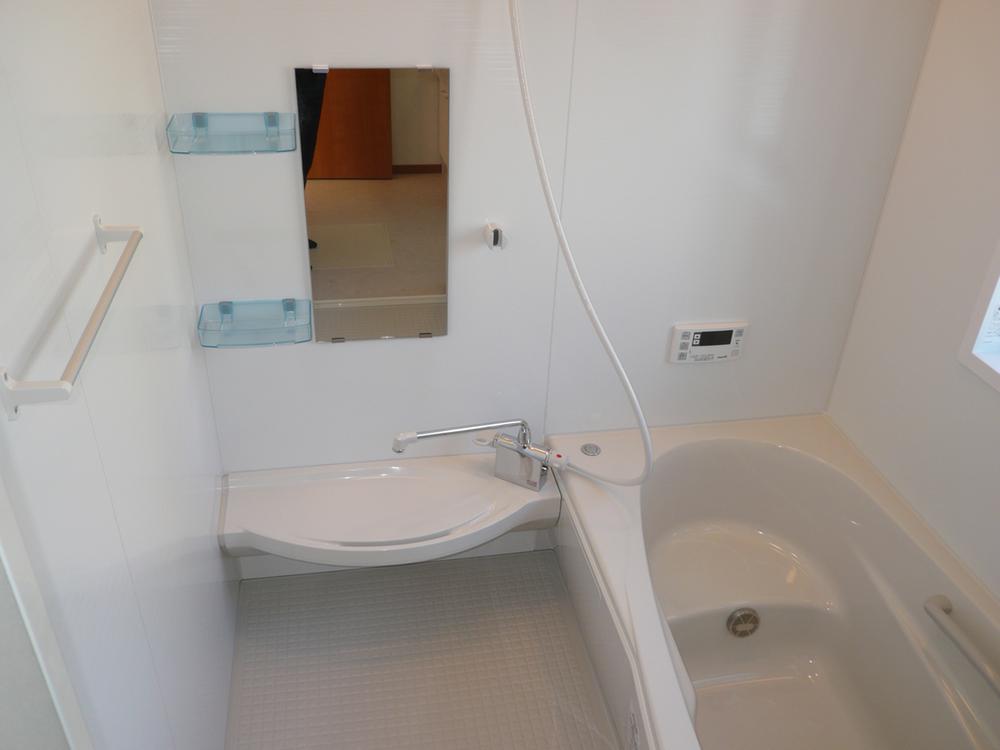 ● same specifications ● Automatic hot water filling, Keep warm, With a Reheating function was semi Otobasu ☆ Sitz bath can also enjoy tub with bench ☆ Floor good mosaic pattern floor-drained ☆
●同仕様●
自動湯張り、保温、追い焚き機能のついたセミオートバス☆半身浴も楽しめるベンチ付浴槽☆床は水はけのよいモザイクパターン床☆
Kitchenキッチン 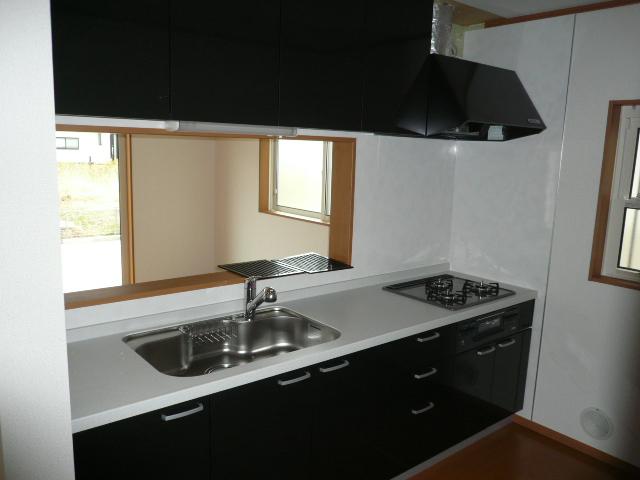 ● same specifications ●
●同仕様●
Entrance玄関 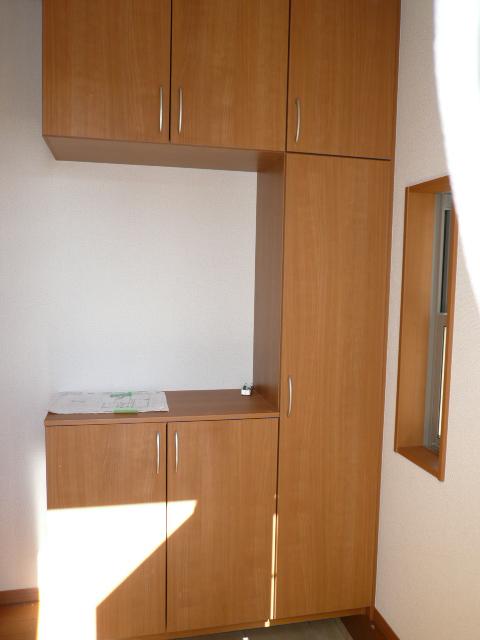 ● same specifications ●
●同仕様●
Wash basin, toilet洗面台・洗面所  ● same specifications ●
●同仕様●
Receipt収納 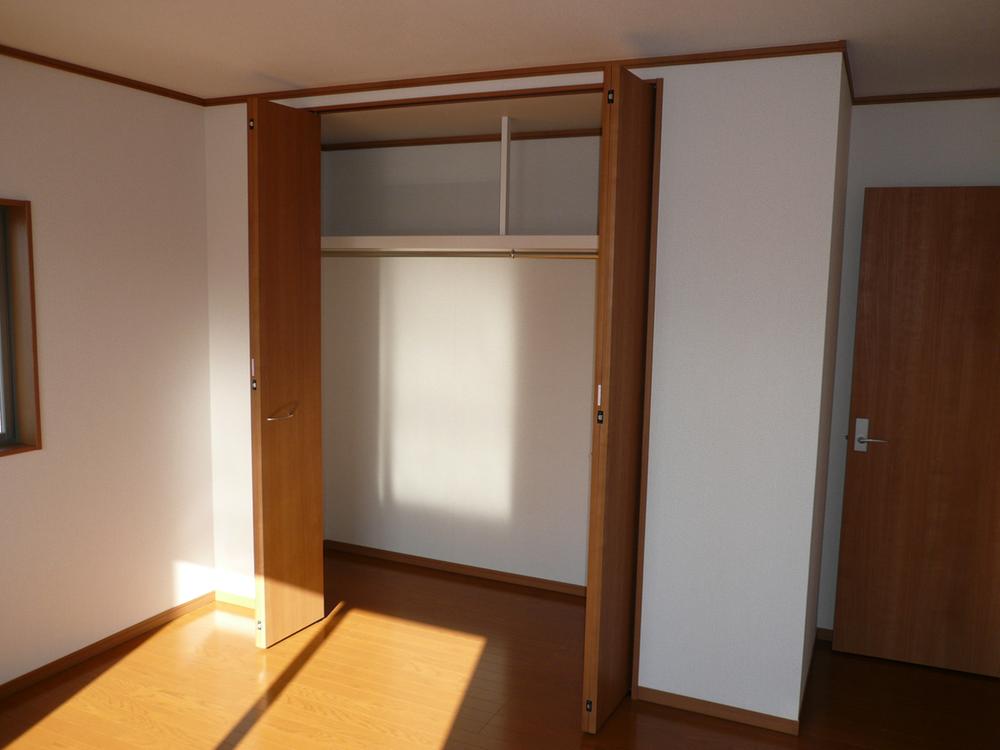 ● same specifications ●
●同仕様●
Toiletトイレ  ● same specifications ●
●同仕様●
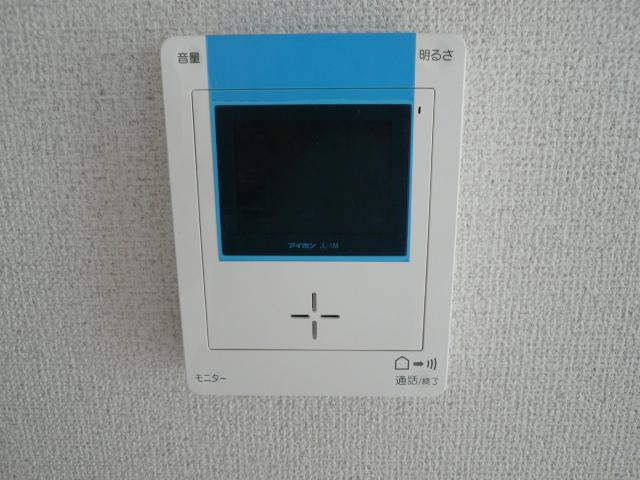 Security equipment
防犯設備
Local photos, including front road前面道路含む現地写真 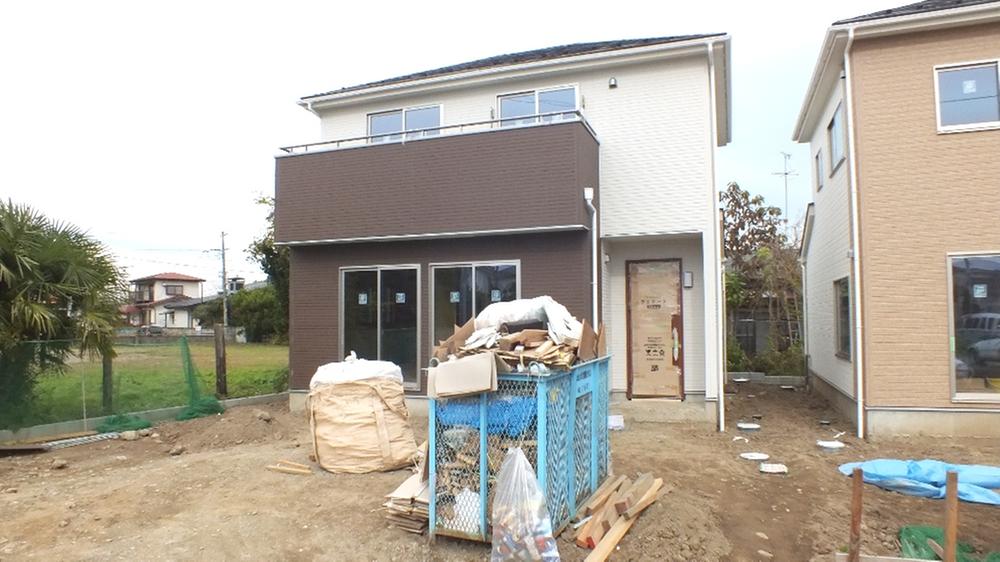 Local (11 May 2013) Shooting
現地(2013年11月)撮影
Balconyバルコニー 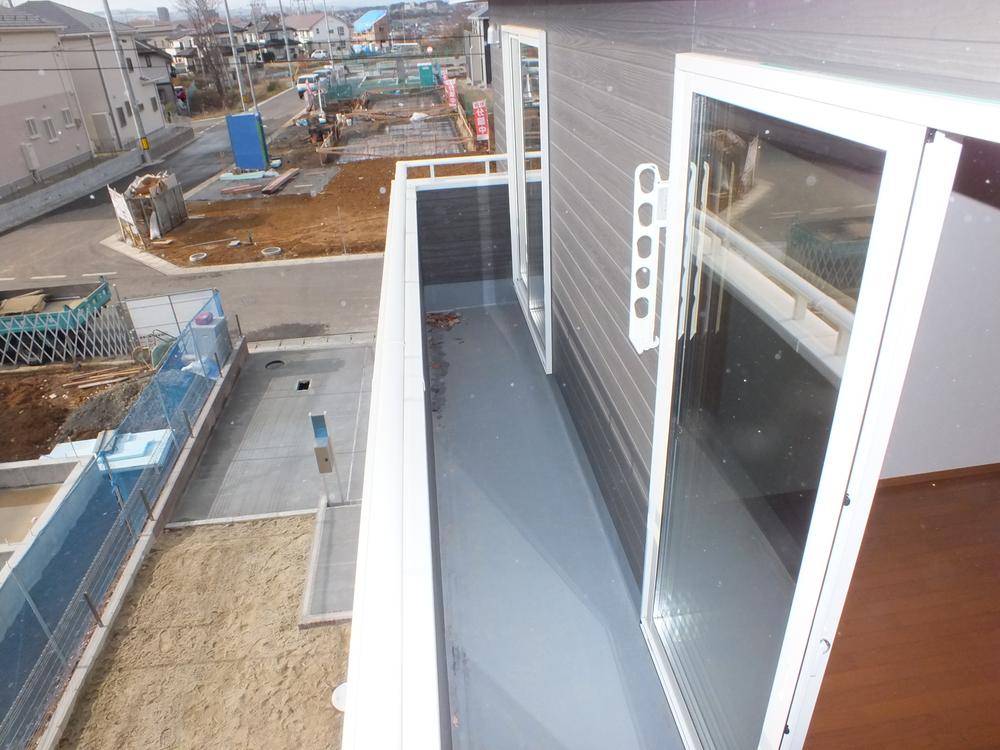 ● same specifications ●
●同仕様●
Junior high school中学校 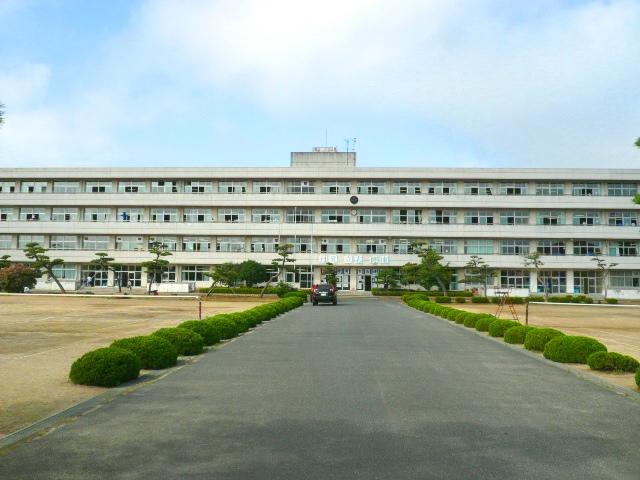 Ōgawara stand Okawara until junior high school 1150m
大河原町立大河原中学校まで1150m
Livingリビング 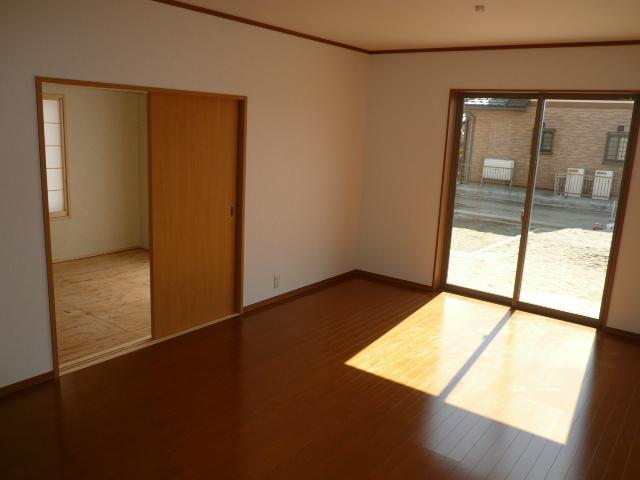 ● same specifications ●
●同仕様●
Kitchenキッチン  ● same specifications ●
●同仕様●
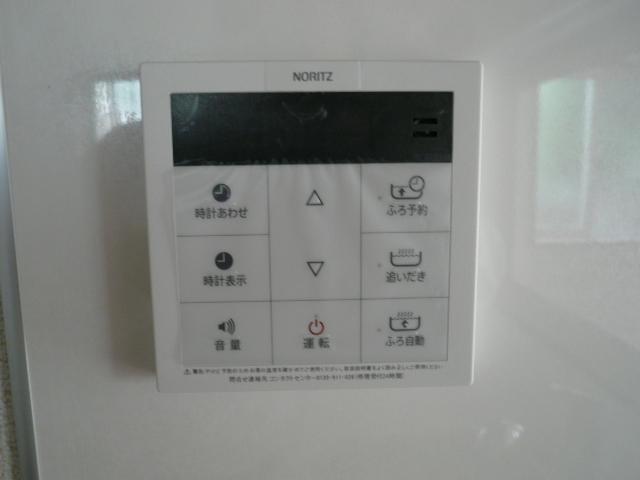 Other Equipment
その他設備
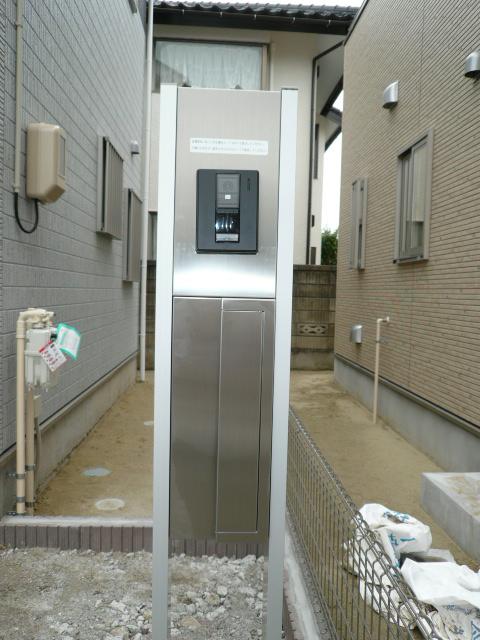 Security equipment
防犯設備
Location
|



















