New Homes » Tohoku » Miyagi Prefecture » Shibata County
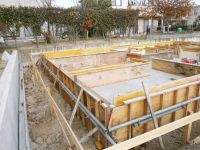 
| | Miyagi Prefecture Shibata-gun Shibata-machi 宮城県柴田郡柴田町 |
| JR Tohoku Line "Tsukinoki" walk 9 minutes JR東北本線「槻木」歩9分 |
| ◆ Smart control key ◆ Thermal barrier high adiabatic LOW-E double glazing ◆ Insulated door ◆ Eco-Jaws (latent heat recovery type water heater) ◆ Walk-in closet ◆スマートコントロールキー◆遮熱高断熱型LOW-E複層ガラス◆断熱ドア◆エコジョーズ(潜熱回収型給湯器)◆ウォークインクローゼット |
| ◆ Parking two Allowed ◆ Land 50 square meters or more ◆ System kitchen ◆ All room storage ◆ LDK15 tatami mats or more ◆ Or more before road 6m ◆ Japanese-style room ◆ Washbasin with shower ◆ Face-to-face kitchen ◆ Barrier-free ◆ Toilet 2 places ◆ Bathroom 1 tsubo or more ◆ South balcony ◆ Zenshitsuminami direction ◆ Warm water washing toilet seat ◆ Underfloor Storage ◆ The window in the bathroom ◆ TV monitor interphone ◆ All room 6 tatami mats or more ◆ Water filter ◆駐車2台可◆土地50坪以上◆システムキッチン◆全居室収納◆LDK15畳以上◆前道6m以上◆和室◆シャワー付洗面台◆対面式キッチン◆バリアフリー◆トイレ2ヶ所◆浴室1坪以上◆南面バルコニー◆全室南向き◆温水洗浄便座◆床下収納◆浴室に窓◆TVモニタ付インターホン◆全居室6畳以上◆浄水器 |
Features pickup 特徴ピックアップ | | Parking two Allowed / Land 50 square meters or more / Energy-saving water heaters / System kitchen / All room storage / LDK15 tatami mats or more / Or more before road 6m / Japanese-style room / Washbasin with shower / Face-to-face kitchen / Barrier-free / Toilet 2 places / Bathroom 1 tsubo or more / 2-story / South balcony / Double-glazing / Zenshitsuminami direction / Warm water washing toilet seat / Underfloor Storage / The window in the bathroom / TV monitor interphone / Walk-in closet / All room 6 tatami mats or more / Water filter 駐車2台可 /土地50坪以上 /省エネ給湯器 /システムキッチン /全居室収納 /LDK15畳以上 /前道6m以上 /和室 /シャワー付洗面台 /対面式キッチン /バリアフリー /トイレ2ヶ所 /浴室1坪以上 /2階建 /南面バルコニー /複層ガラス /全室南向き /温水洗浄便座 /床下収納 /浴室に窓 /TVモニタ付インターホン /ウォークインクロゼット /全居室6畳以上 /浄水器 | Price 価格 | | 22 million yen 2200万円 | Floor plan 間取り | | 4LDK + S (storeroom) 4LDK+S(納戸) | Units sold 販売戸数 | | 1 units 1戸 | Land area 土地面積 | | 277.25 sq m (83.86 square meters) 277.25m2(83.86坪) | Building area 建物面積 | | 105.99 sq m (32.06 square meters) 105.99m2(32.06坪) | Driveway burden-road 私道負担・道路 | | Nothing, East 6m width 無、東6m幅 | Completion date 完成時期(築年月) | | March 2014 2014年3月 | Address 住所 | | Miyagi Prefecture Shibata-gun Shibata-machi Tsukinokishirahata 2 宮城県柴田郡柴田町槻木白幡2 | Traffic 交通 | | JR Tohoku Line "Tsukinoki" walk 9 minutes JR東北本線「槻木」歩9分
| Related links 関連リンク | | [Related Sites of this company] 【この会社の関連サイト】 | Person in charge 担当者より | | The person in charge Hirata Eri Age: I am trying a bright service with a smile so that they can relax the residence select a maximum of shopping in their 20s life. As you can spend a nice time in the children come to together, We will be happy to help. 担当者平田 恵理年齢:20代一生で最大のお買い物である住まい選びをリラックスして行えるよう笑顔で明るい接客を心掛けております。一緒にいらしたお子様にも素敵な時間を過ごして頂けるよう、お手伝いさせていただきます。 | Contact お問い合せ先 | | TEL: 0800-602-2429 [Toll free] mobile phone ・ Also available from PHS
Caller ID is not notified
Please contact the "saw SUUMO (Sumo)"
If it does not lead, If the real estate company TEL:0800-602-2429【通話料無料】携帯電話・PHSからもご利用いただけます
発信者番号は通知されません
「SUUMO(スーモ)を見た」と問い合わせください
つながらない方、不動産会社の方は
| Building coverage, floor area ratio 建ぺい率・容積率 | | 60% ・ 200% 60%・200% | Time residents 入居時期 | | March 2014 schedule 2014年3月予定 | Land of the right form 土地の権利形態 | | Ownership 所有権 | Structure and method of construction 構造・工法 | | Wooden 2-story 木造2階建 | Use district 用途地域 | | One dwelling 1種住居 | Overview and notices その他概要・特記事項 | | Contact: Hirata Eri, Facilities: Public Water Supply, This sewage, Individual LPG, Building confirmation number: No. H25 confirmation architecture Miyagi Kenju No. 03934, Parking: car space 担当者:平田 恵理、設備:公営水道、本下水、個別LPG、建築確認番号:第H25確認建築宮城建住03934号、駐車場:カースペース | Company profile 会社概要 | | <Mediation> Miyagi Governor (1) No. 005729 (Ltd.) Full House Ochiai shop Yubinbango989-3126 Sendai, Miyagi Prefecture, Aoba-ku, Ochiai 1-19-5 <仲介>宮城県知事(1)第005729号(株)フルハウス落合店〒989-3126 宮城県仙台市青葉区落合1-19-5 |
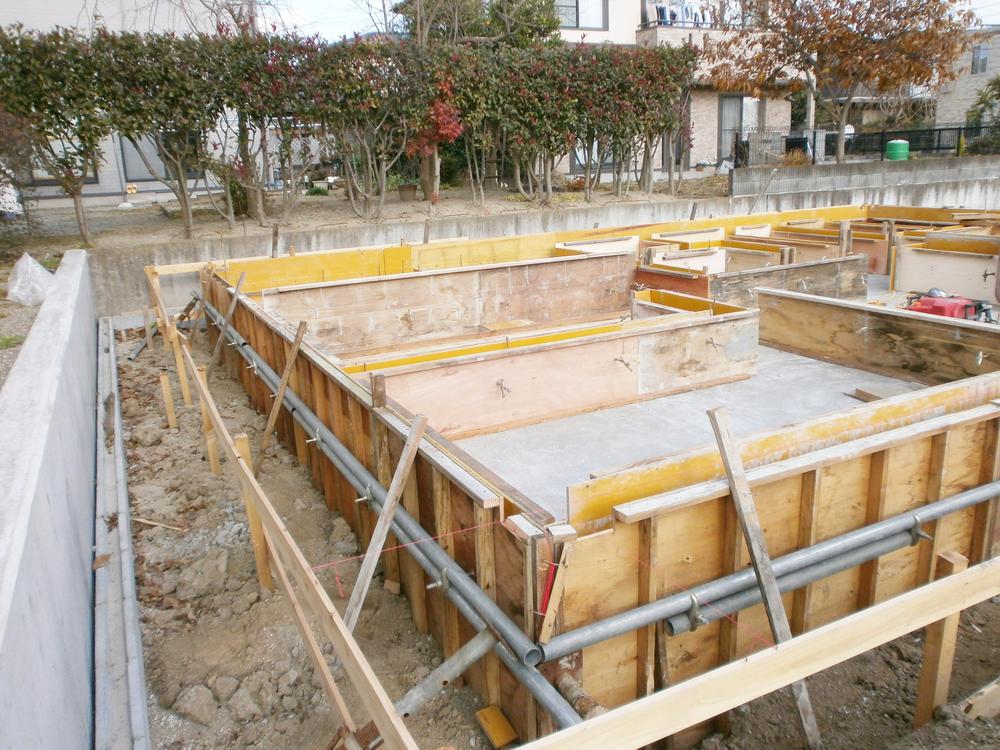 Local appearance photo
現地外観写真
Floor plan間取り図 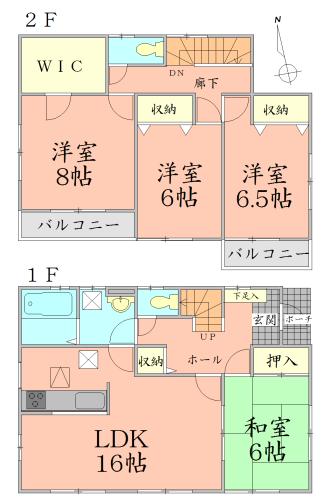 22 million yen, 4LDK + S (storeroom), Land area 277.25 sq m , Building area 105.99 sq m
2200万円、4LDK+S(納戸)、土地面積277.25m2、建物面積105.99m2
Otherその他 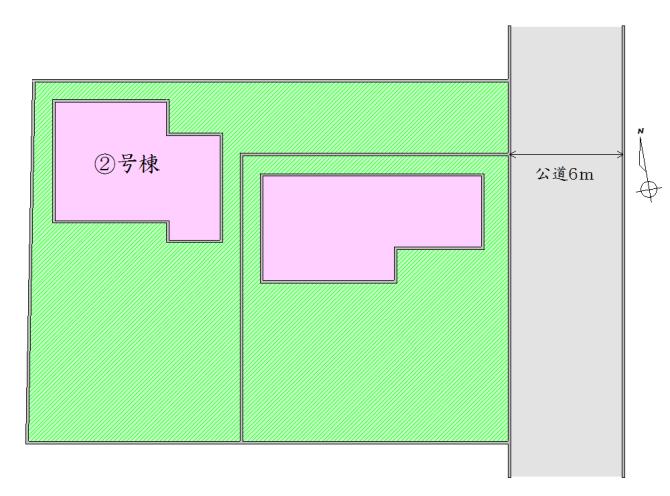 layout drawing
配置図
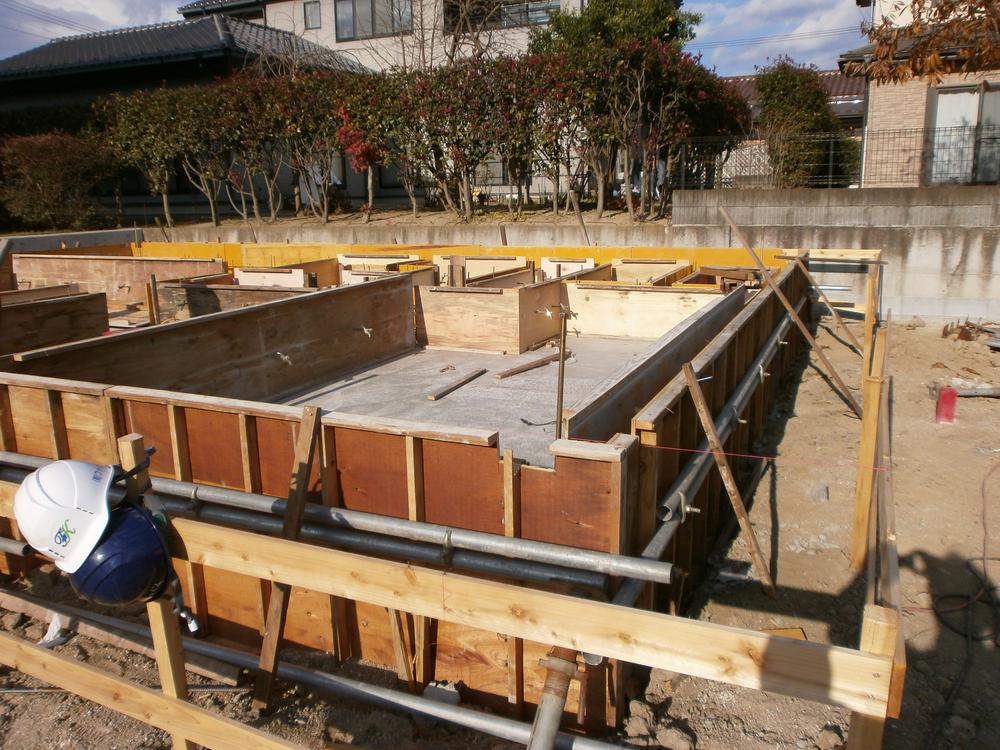 Local appearance photo
現地外観写真
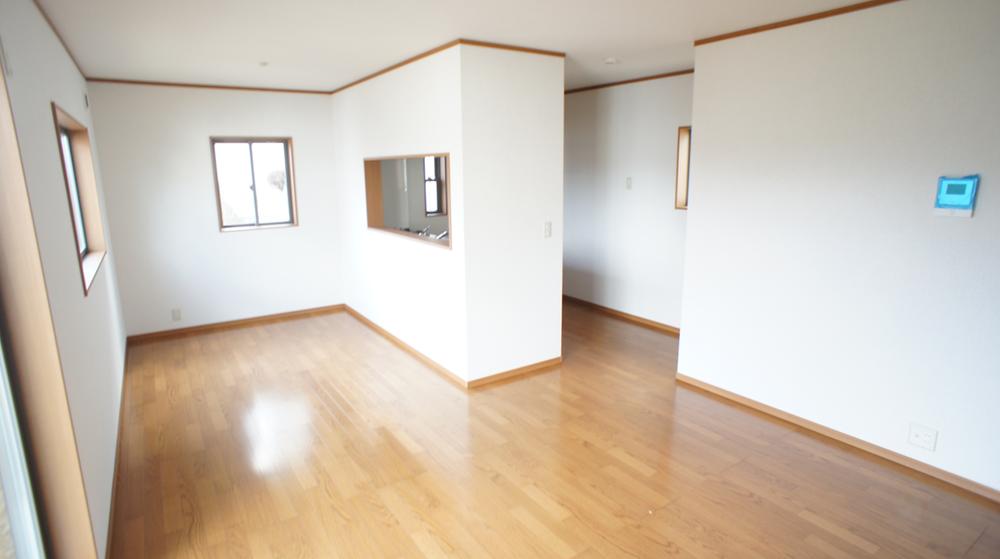 Same specifications photos (living)
同仕様写真(リビング)
Same specifications photo (kitchen)同仕様写真(キッチン) 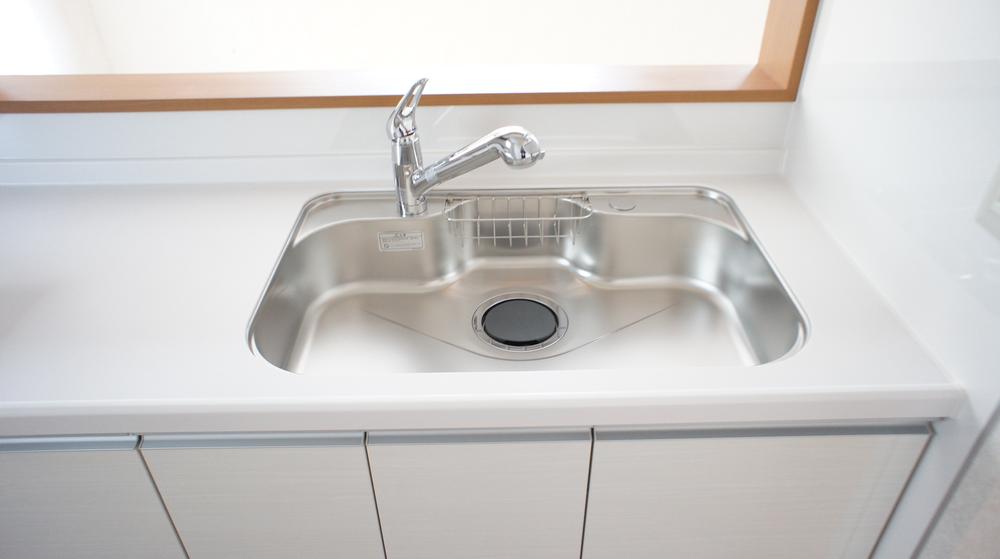 Kitchen facilities
キッチン設備
Non-living roomリビング以外の居室 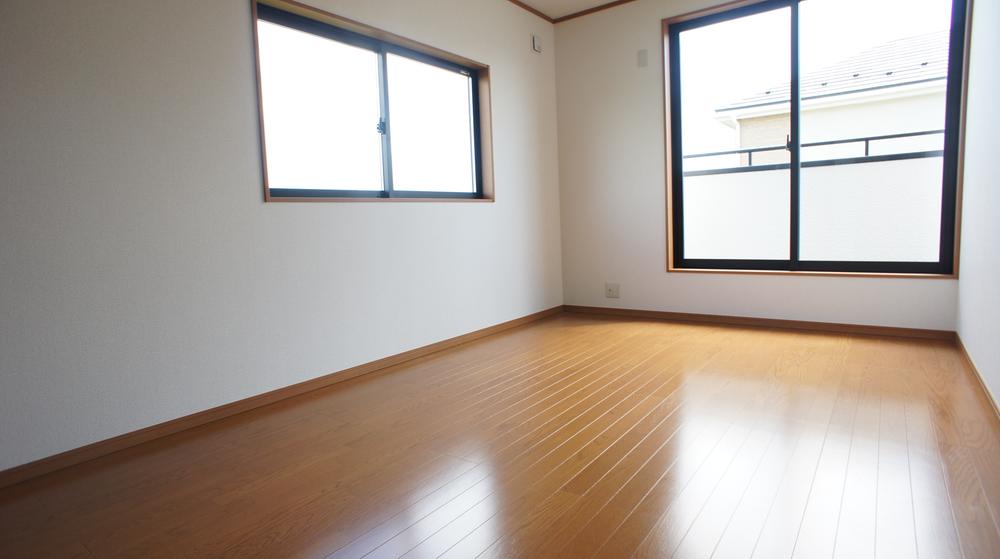 Same specifications Photos
同仕様写真
Entrance玄関 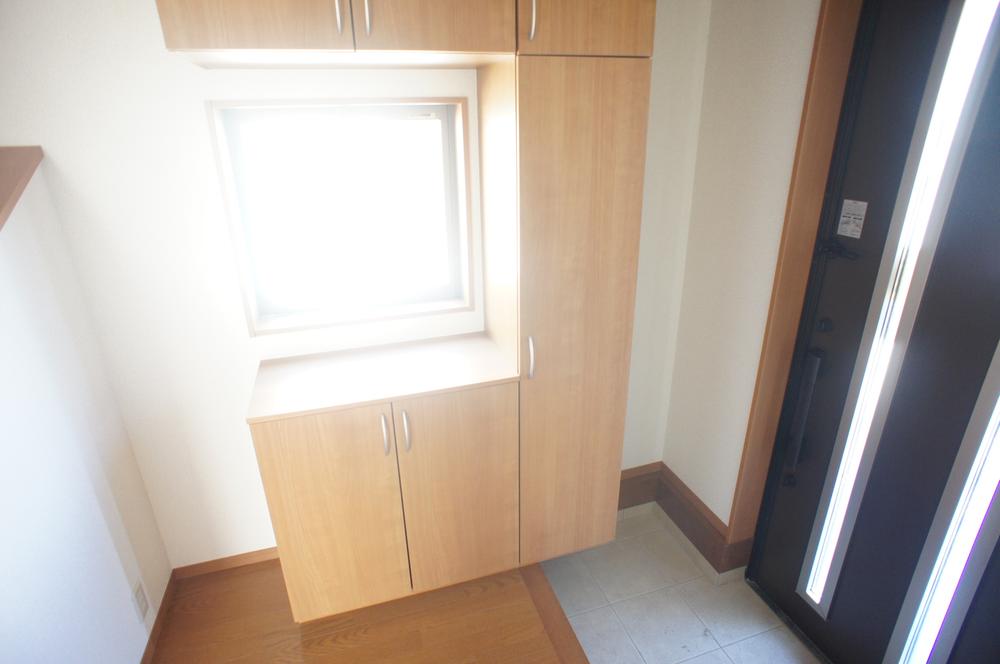 Same specifications Photos
同仕様写真
Wash basin, toilet洗面台・洗面所 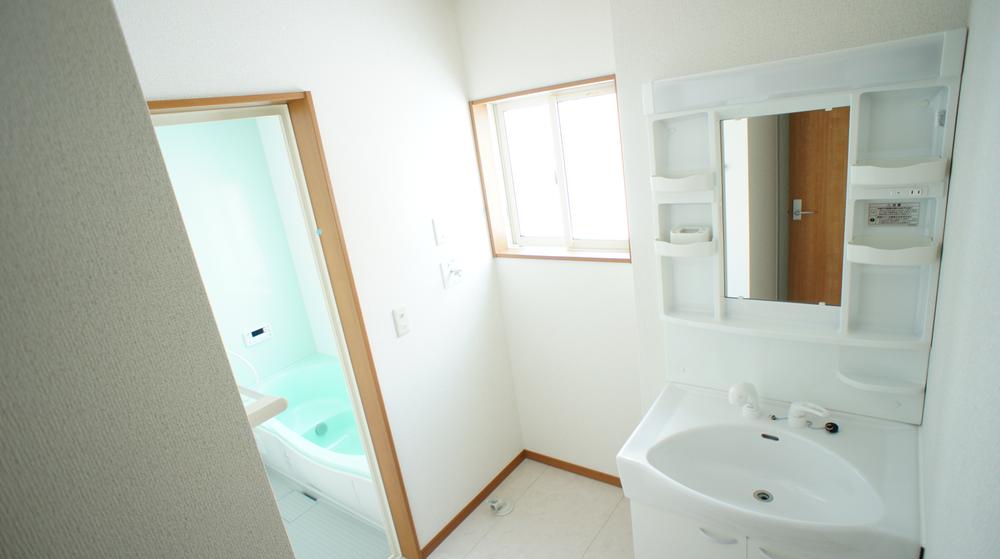 Same specifications Photos
同仕様写真
Receipt収納  Underfloor Storage Same specifications Photos
床下収納 同仕様写真
Toiletトイレ 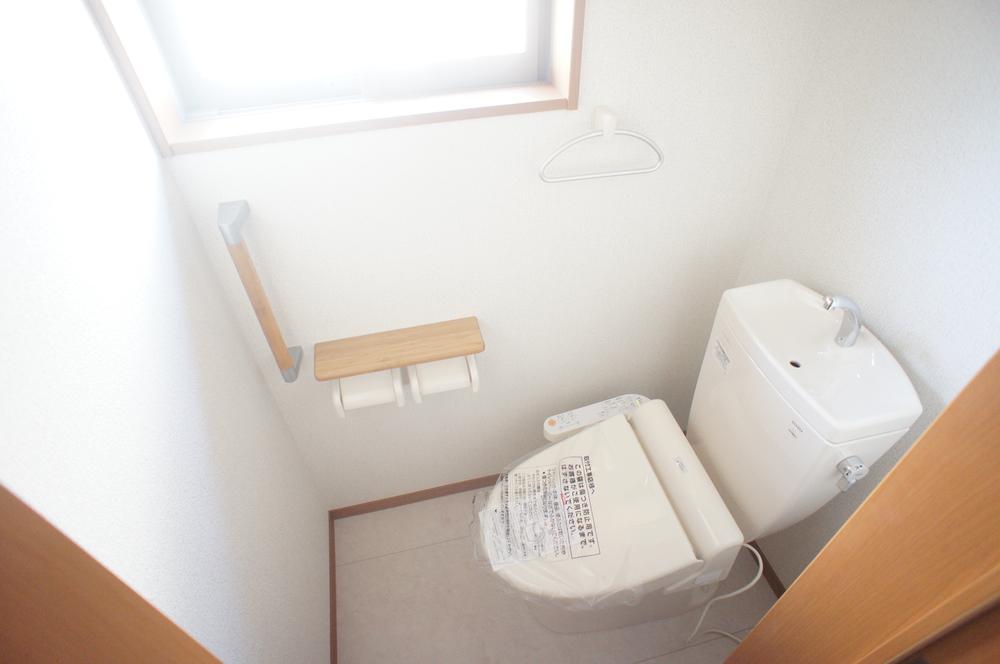 Same specifications Photos
同仕様写真
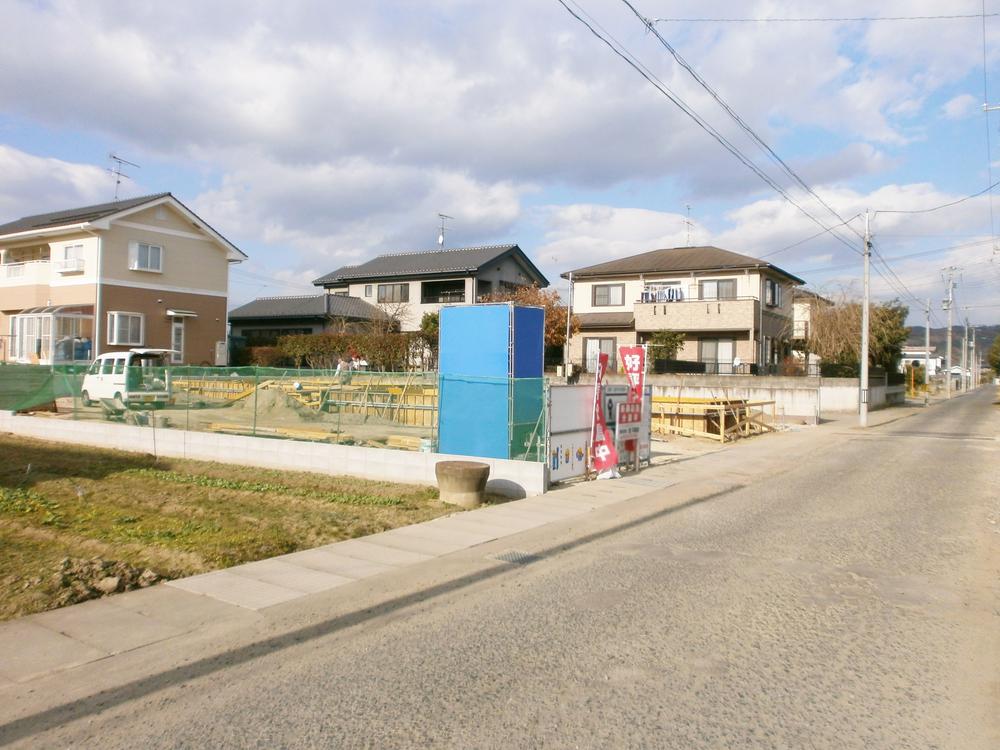 Local photos, including front road
前面道路含む現地写真
Primary school小学校 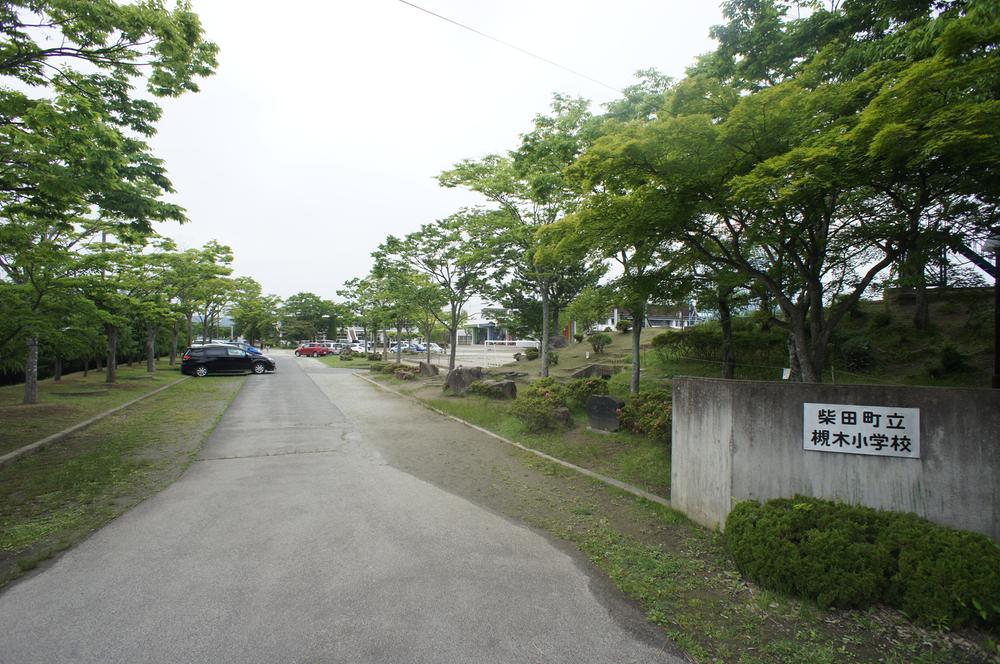 Shibata Municipal Tsukinoki to elementary school 1500m
柴田町立槻木小学校まで1500m
Kitchenキッチン 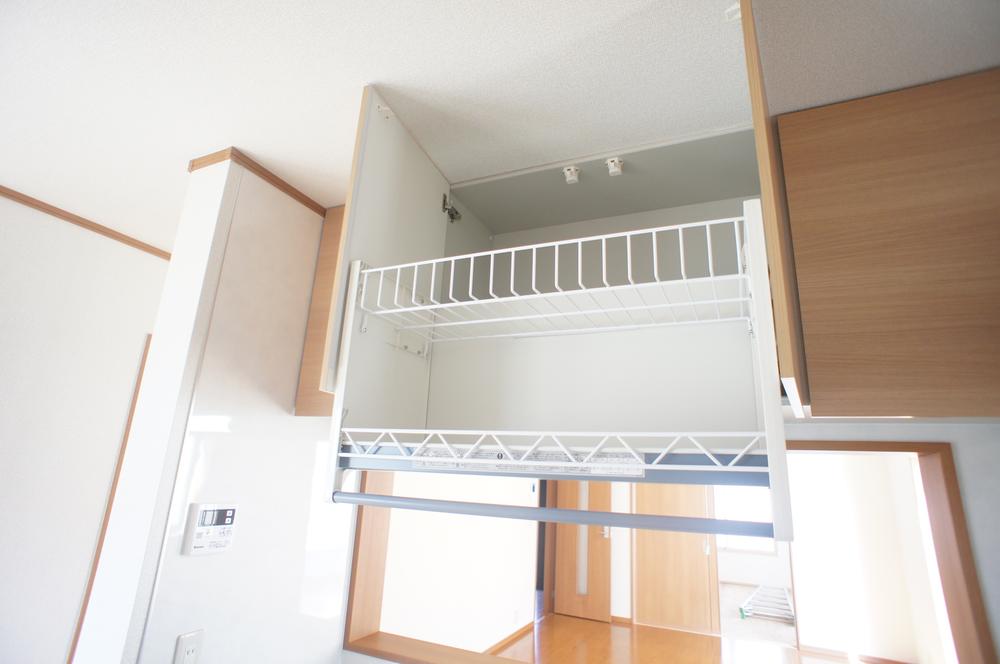 Kitchen facilities
キッチン設備
Non-living roomリビング以外の居室 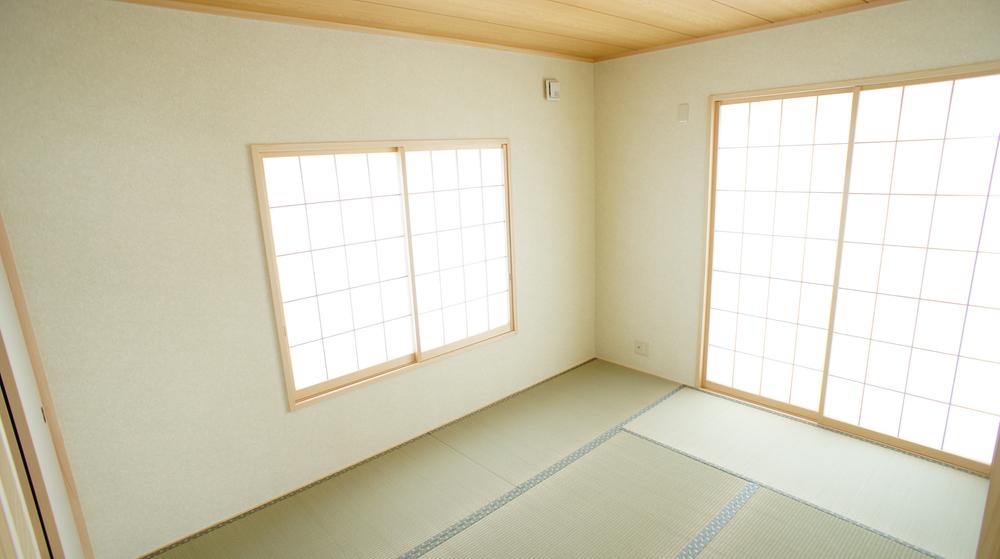 Same specifications Photos
同仕様写真
Receipt収納 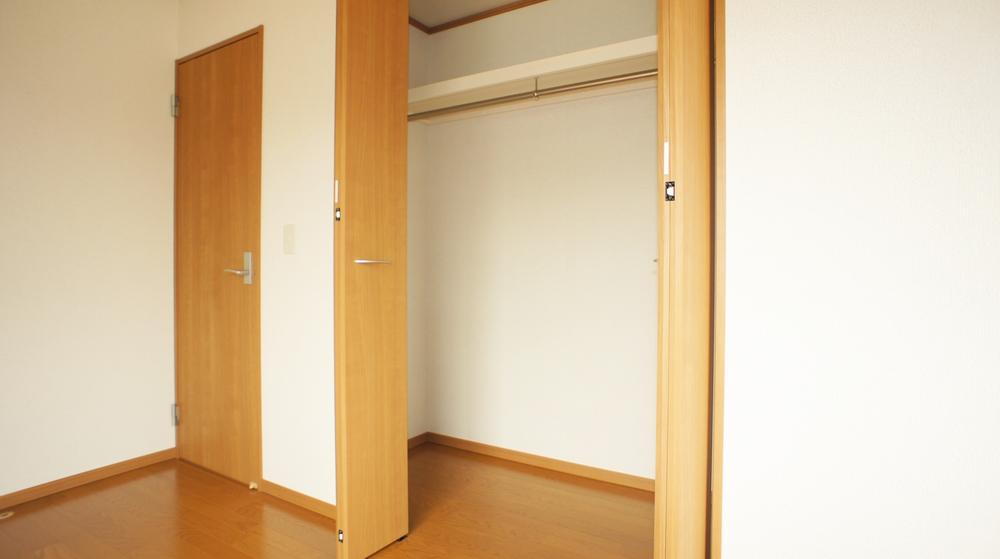 Same specifications Photos
同仕様写真
Junior high school中学校 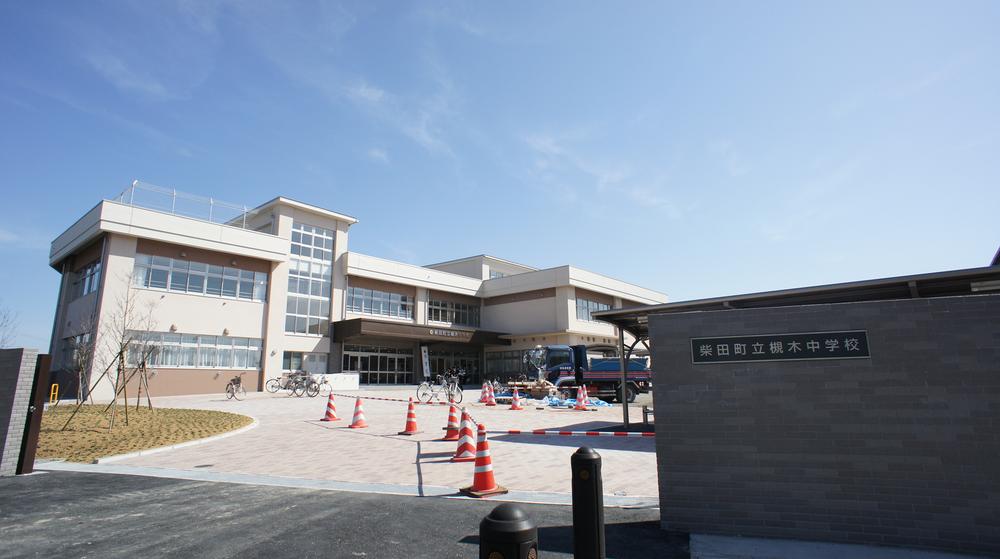 Shibata Municipal Tsukinoki until junior high school 1100m
柴田町立槻木中学校まで1100m
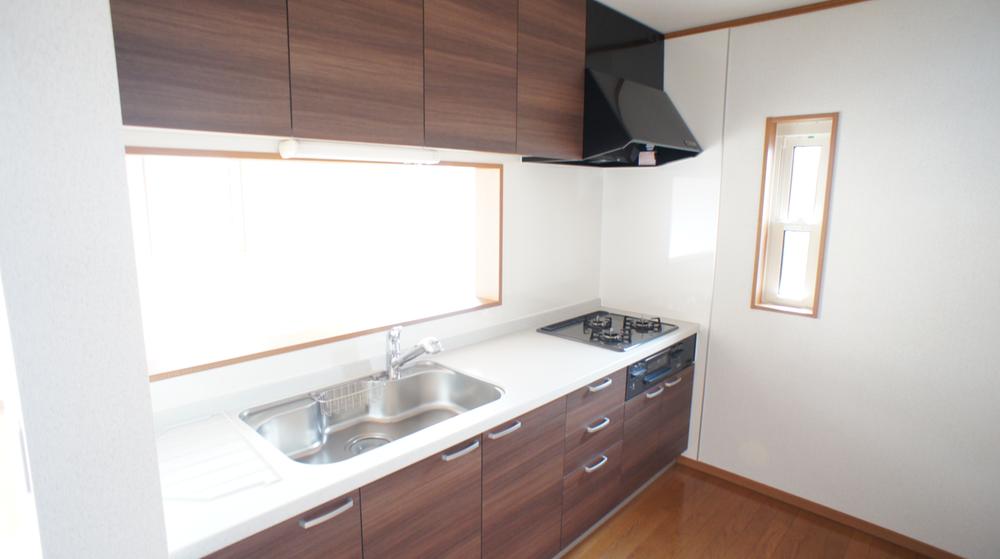 Same specifications photo (kitchen)
同仕様写真(キッチン)
Home centerホームセンター 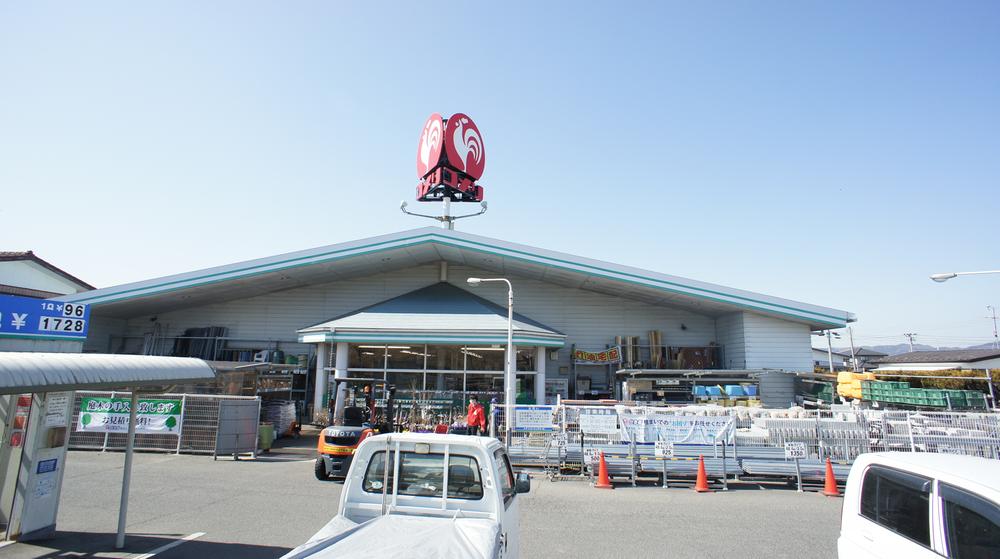 395m until Komeri Co., Ltd. hard & Green Tsukinoki shop
コメリハード&グリーン槻木店まで395m
Station駅 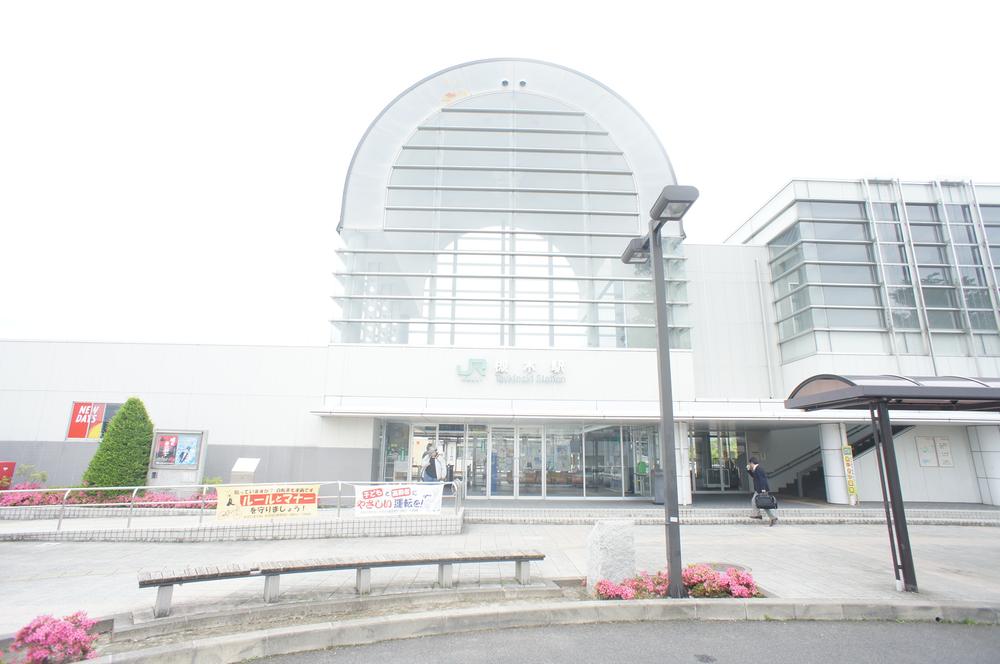 720m until the JR Tohoku Line "Tsukinoki" station
JR東北本線「槻木」駅まで720m
Location
| 




















