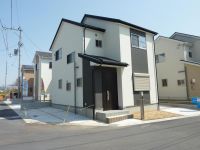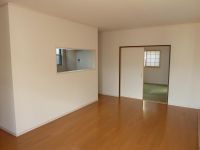New Homes » Kansai » Nara Prefecture » Kitakatsuragi Kanmaki
 
| | Nara Prefecture Kitakatsuragi Kanmaki 奈良県北葛城郡上牧町 |
| JR Wakayama Line "Hatada" walk 21 minutes JR和歌山線「畠田」歩21分 |
| ■ Photovoltaic solar power generation specification ■ A quiet residential area ■ Uemaki second elementary school The second junior high school ■太陽光ソーラー発電仕様■閑静な住宅地 ■上牧第二小学校 第二中学校 |
| ■ Air conditioning two gift ■ In addition smart housing new home purchase big thank campaign held in! Total 300,000 yen worth of hope to consumer electronics, furniture, Carport, In gift the terrace ■エアコン2台プレゼント■さらにスマートハウジング新築住宅購入大感謝キャンペーン開催中! 総額30万円分のご希望する家電、家具、カーポート、テラスをプレゼント中 |
Features pickup 特徴ピックアップ | | Construction housing performance with evaluation / Solar power system / Year Available / Parking two Allowed / Facing south / System kitchen / Bathroom Dryer / Yang per good / A quiet residential area / LDK15 tatami mats or more / Corner lot / Washbasin with shower / Face-to-face kitchen / Toilet 2 places / Bathroom 1 tsubo or more / 2-story / 2 or more sides balcony / South balcony / Double-glazing / TV monitor interphone / City gas / Development subdivision in 建設住宅性能評価付 /太陽光発電システム /年内入居可 /駐車2台可 /南向き /システムキッチン /浴室乾燥機 /陽当り良好 /閑静な住宅地 /LDK15畳以上 /角地 /シャワー付洗面台 /対面式キッチン /トイレ2ヶ所 /浴室1坪以上 /2階建 /2面以上バルコニー /南面バルコニー /複層ガラス /TVモニタ付インターホン /都市ガス /開発分譲地内 | Event information イベント情報 | | Local guide Board (Please be sure to ask in advance) schedule / During the public time / 9:30 ~ 18:30 ■ Air conditioning two gift ■ In addition smart housing new home purchase big thank campaign held in! Total 300,000 yen worth of hope to consumer electronics, furniture, Carport, In gift the terrace 現地案内会(事前に必ずお問い合わせください)日程/公開中時間/9:30 ~ 18:30■エアコン2台プレゼント■さらにスマートハウジング新築住宅購入大感謝キャンペーン開催中! 総額30万円分のご希望する家電、家具、カーポート、テラスをプレゼント中 | Price 価格 | | 23.8 million yen ~ 24,800,000 yen 2380万円 ~ 2480万円 | Floor plan 間取り | | 4LDK 4LDK | Units sold 販売戸数 | | 5 units 5戸 | Total units 総戸数 | | 5 units 5戸 | Land area 土地面積 | | 136.6 sq m ~ 202.13 sq m (41.32 tsubo ~ 61.14 tsubo) (Registration) 136.6m2 ~ 202.13m2(41.32坪 ~ 61.14坪)(登記) | Building area 建物面積 | | 94.77 sq m ~ 95.58 sq m (28.66 tsubo ~ 28.91 tsubo) (Registration) 94.77m2 ~ 95.58m2(28.66坪 ~ 28.91坪)(登記) | Driveway burden-road 私道負担・道路 | | Road width: 5.99m ~ 6.0m, Concrete pavement 道路幅:5.99m ~ 6.0m、コンクリート舗装 | Completion date 完成時期(築年月) | | 2013 mid-December 2013年12月中旬 | Address 住所 | | Nara Prefecture Kitakatsuragi Kanmaki Tomogaoka 1 奈良県北葛城郡上牧町友が丘1 | Traffic 交通 | | JR Wakayama Line "Hatada" walk 21 minutes
JR Wakayama Line "shizumi" walk 21 minutes
Kintetsu tawaramoto line "Owada" walk 35 minutes JR和歌山線「畠田」歩21分
JR和歌山線「志都美」歩21分
近鉄田原本線「大輪田」歩35分
| Contact お問い合せ先 | | Smart housing TEL: 0800-600-3092 [Toll free] mobile phone ・ Also available from PHS
Caller ID is not notified
Please contact the "saw SUUMO (Sumo)"
If it does not lead, If the real estate company スマートハウジングTEL:0800-600-3092【通話料無料】携帯電話・PHSからもご利用いただけます
発信者番号は通知されません
「SUUMO(スーモ)を見た」と問い合わせください
つながらない方、不動産会社の方は
| Most price range 最多価格帯 | | 23 million yen ・ 24 million yen (each 5 units) 2300万円台・2400万円台(各5戸) | Building coverage, floor area ratio 建ぺい率・容積率 | | Kenpei rate: 60%, Volume ratio: 200% 建ペい率:60%、容積率:200% | Time residents 入居時期 | | 2013 late December plans 2013年12月下旬予定 | Land of the right form 土地の権利形態 | | Ownership 所有権 | Structure and method of construction 構造・工法 | | Wooden 2-story (framing method) 木造2階建(軸組工法) | Use district 用途地域 | | One middle and high 1種中高 | Land category 地目 | | Residential land 宅地 | Overview and notices その他概要・特記事項 | | Building confirmation number: If the first 13 confirmed construction goods 0570 ~ 0574 建築確認番号:第13確認建築財なら0570 ~ 0574 | Company profile 会社概要 | | <Marketing alliance (mediated)> Nara Governor (1) Smart housing Yubinbango639-2102 Katsuragi City, Nara Prefecture No. 003924 Higashishitsu 133-6 <販売提携(媒介)>奈良県知事(1)第003924号スマートハウジング〒639-2102 奈良県葛城市東室133-6 |
Same specifications photos (appearance)同仕様写真(外観)  Please feel free to contact us, which will guide you through the same specification external view same specification model!
同仕様外観図同仕様モデル案内しますお気軽にご連絡ください!
Livingリビング  Same specifications is a picture!
同仕様写真です!
Kitchenキッチン  Same specifications is a picture!
同仕様写真です!
Floor plan間取り図  (No. 1 point), Price 23.8 million yen, 4LDK, Land area 136.6 sq m , Building area 95.17 sq m
(1号地)、価格2380万円、4LDK、土地面積136.6m2、建物面積95.17m2
Local appearance photo現地外観写真  No. 1 destination
1号地
Bathroom浴室  Same specifications is a picture!
同仕様写真です!
Wash basin, toilet洗面台・洗面所  Same specifications is a picture!
同仕様写真です!
Otherその他  Same specifications is a picture!
同仕様写真です!
Other localその他現地  No. 2 place
2号地
Floor plan間取り図  (No. 2 locations), Price 23.8 million yen, 4LDK, Land area 138.27 sq m , Building area 94.77 sq m
(2号地)、価格2380万円、4LDK、土地面積138.27m2、建物面積94.77m2
Other localその他現地  No. 3 place
3号地
Floor plan間取り図  (No. 3 locations), Price 23.8 million yen, 4LDK, Land area 140.32 sq m , Building area 95.58 sq m
(3号地)、価格2380万円、4LDK、土地面積140.32m2、建物面積95.58m2
Other localその他現地  No. 4 place
4号地
Floor plan間取り図  (No. 4 locations), Price 24,300,000 yen, 4LDK, Land area 202.13 sq m , Building area 95.58 sq m
(4号地)、価格2430万円、4LDK、土地面積202.13m2、建物面積95.58m2
Local photos, including front road前面道路含む現地写真  No. 5 areas
5号地
Floor plan間取り図  (No. 5 locations), Price 23.8 million yen, 4LDK, Land area 165.29 sq m , Building area 95.17 sq m
(5号地)、価格2380万円、4LDK、土地面積165.29m2、建物面積95.17m2
Junior high school中学校  Kanmaki 369m to stand Uemaki second junior high school
上牧町立上牧第二中学校まで369m
Location
|


















