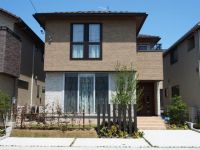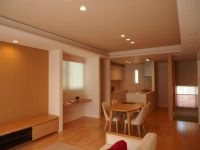New Homes » Koshinetsu » Niigata Prefecture » Chuo-ku
 
| | Niigata, Niigata Prefecture, Chuo-ku, 新潟県新潟市中央区 |
| Niigata Kotsu Co., Ltd. "Keio housing complex" walk 2 minutes 新潟交通「京王団地」歩2分 |
| Parking two Allowed, Immediate Available, LDK20 tatami mats or more, Shaping land, 2-story, Walk-in closet, City gas 駐車2台可、即入居可、LDK20畳以上、整形地、2階建、ウォークインクロゼット、都市ガス |
Features pickup 特徴ピックアップ | | Parking two Allowed / Immediate Available / LDK20 tatami mats or more / Shaping land / 2-story / Walk-in closet / City gas 駐車2台可 /即入居可 /LDK20畳以上 /整形地 /2階建 /ウォークインクロゼット /都市ガス | Price 価格 | | 38,400,000 yen 3840万円 | Floor plan 間取り | | 4LDK 4LDK | Units sold 販売戸数 | | 1 units 1戸 | Land area 土地面積 | | 136.37 sq m (registration) 136.37m2(登記) | Building area 建物面積 | | 114.06 sq m (registration) 114.06m2(登記) | Driveway burden-road 私道負担・道路 | | Nothing, South 6m width 無、南6m幅 | Completion date 完成時期(築年月) | | May 2013 2013年5月 | Address 住所 | | Niigata, Niigata Prefecture, Chuo-ku, Keio 3 新潟県新潟市中央区京王3 | Traffic 交通 | | Niigata Kotsu Co., Ltd. "Keio housing complex" walk 2 minutes 新潟交通「京王団地」歩2分 | Person in charge 担当者より | | [Regarding this property.] And natural petting, It is a spatial design house to nurture a variety of communication 【この物件について】自然なふれあいと、多彩なコミュニケーションを育む空間デザイン住宅です | Contact お問い合せ先 | | TEL: 0800-603-1053 [Toll free] mobile phone ・ Also available from PHS
Caller ID is not notified
Please contact the "saw SUUMO (Sumo)"
If it does not lead, If the real estate company TEL:0800-603-1053【通話料無料】携帯電話・PHSからもご利用いただけます
発信者番号は通知されません
「SUUMO(スーモ)を見た」と問い合わせください
つながらない方、不動産会社の方は
| Building coverage, floor area ratio 建ぺい率・容積率 | | 60% ・ 200% 60%・200% | Time residents 入居時期 | | Immediate available 即入居可 | Land of the right form 土地の権利形態 | | Ownership 所有権 | Structure and method of construction 構造・工法 | | Wooden 2-story (panel method) 木造2階建(パネル工法) | Construction 施工 | | Misawa Homes Niigata Co., Ltd. ミサワホーム新潟(株) | Use district 用途地域 | | One middle and high 1種中高 | Overview and notices その他概要・特記事項 | | Facilities: Public Water Supply, This sewage, City gas, Parking: car space 設備:公営水道、本下水、都市ガス、駐車場:カースペース | Company profile 会社概要 | | <Seller> Niigata Governor (1) the first 005,063 No. Misawa Homes Niigata Co., Ltd. Niigata branch Yubinbango951-8141 Niigata, Niigata Prefecture, Chuo-ku, SekiShin 2-1-53 <売主>新潟県知事(1)第005063号ミサワホーム新潟(株)新潟支店〒951-8141 新潟県新潟市中央区関新2-1-53 |
Local appearance photo現地外観写真  Local (May 2013) Shooting
現地(2013年5月)撮影
Livingリビング  Room (May 2013) Shooting Living is folded on the ceiling of his or her high 2.7m, Passing such a sense of openness
室内(2013年5月)撮影
リビングはひとまわり高い2.7mの折上天井、抜けるような開放感
Floor plan間取り図  38,400,000 yen, 4LDK, Land area 136.37 sq m , By building area 114.06 sq m 2 Kaisui around design, Clear of living ・ Dining space
3840万円、4LDK、土地面積136.37m2、建物面積114.06m2 2階水廻り設計による、ゆとりのリビング・ダイニング空間
Wash basin, toilet洗面台・洗面所  Room (May 2013) Shooting
室内(2013年5月)撮影
Other introspectionその他内観  Room (May 2013) Shooting wash ・ Dry ・ Considering work to put away, Efficient housework flow line
室内(2013年5月)撮影
洗う・干す・しまうの作業を考慮した、効率的な家事動線
Location
|






