New Homes » Kansai » Osaka prefecture » Higashiyodogawa District
 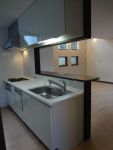
| | Osaka-shi, Osaka Higashiyodogawa Ward 大阪府大阪市東淀川区 |
| Hankyu Kyoto Line "Kami Shinjo" walk 9 minutes 阪急京都線「上新庄」歩9分 |
| ◆ Osaka Gas Co., Ltd. / ECOWILL standard equipment ◆ Gas Power ・ Oil heating system (Floor heating nook ・ Kawakku with mist sauna) (Gas Deal discount is available) ◆大阪ガス/エコウィル標準装備◆ガス発電・給油暖房システム (床暖房ヌック・ミストサウナ付カワック) (Gas得プラン割引が利用できます) |
Features pickup 特徴ピックアップ | | Parking two Allowed / System kitchen / Bathroom Dryer / LDK15 tatami mats or more / Mist sauna / Face-to-face kitchen / Toilet 2 places / Bathroom 1 tsubo or more / 2 or more sides balcony / Double-glazing / Warm water washing toilet seat / The window in the bathroom / Atrium / All living room flooring / Three-story or more / Flat terrain / Floor heating 駐車2台可 /システムキッチン /浴室乾燥機 /LDK15畳以上 /ミストサウナ /対面式キッチン /トイレ2ヶ所 /浴室1坪以上 /2面以上バルコニー /複層ガラス /温水洗浄便座 /浴室に窓 /吹抜け /全居室フローリング /3階建以上 /平坦地 /床暖房 | Event information イベント情報 | | Open House Schedule / Now open オープンハウス日程/公開中 | Price 価格 | | 33,800,000 yen ~ 37,800,000 yen 3380万円 ~ 3780万円 | Floor plan 間取り | | 3LDK ~ 4LDK 3LDK ~ 4LDK | Units sold 販売戸数 | | 3 units 3戸 | Land area 土地面積 | | 80.04 sq m ~ 100.16 sq m 80.04m2 ~ 100.16m2 | Building area 建物面積 | | 74.92 sq m ~ 103.26 sq m 74.92m2 ~ 103.26m2 | Driveway burden-road 私道負担・道路 | | Southeast side Public road 6m , Contact road contact surface 2.5m 南東側 公道6m 、接道接面2.5m | Completion date 完成時期(築年月) | | May 2013 2013年5月 | Address 住所 | | Osaka-shi, Osaka Higashiyodogawa Ward Hoshin 1 大阪府大阪市東淀川区豊新1 | Traffic 交通 | | Hankyu Kyoto Line "Kami Shinjo" walk 9 minutes 阪急京都線「上新庄」歩9分
| Contact お問い合せ先 | | (Yes) Otake real estate Umeda TEL: 0800-600-0546 [Toll free] mobile phone ・ Also available from PHS
Caller ID is not notified
Please contact the "saw SUUMO (Sumo)"
If it does not lead, If the real estate company (有)大竹不動産梅田店TEL:0800-600-0546【通話料無料】携帯電話・PHSからもご利用いただけます
発信者番号は通知されません
「SUUMO(スーモ)を見た」と問い合わせください
つながらない方、不動産会社の方は
| Building coverage, floor area ratio 建ぺい率・容積率 | | Building coverage: 80% , Volume ratio: 200% 建ぺい率:80% 、容積率:200% | Land of the right form 土地の権利形態 | | Ownership 所有権 | Structure and method of construction 構造・工法 | | Wooden three-story (insulation panel construction) 木造軸組3階建(断熱パネル工法) | Use district 用途地域 | | One dwelling 1種住居 | Land category 地目 | | Residential land 宅地 | Overview and notices その他概要・特記事項 | | Building confirmation number: No. H24 confirmation building near Ken No. 0,003,389 建築確認番号:第H24確認建築近建0003389号 | Company profile 会社概要 | | <Mediation> governor of Osaka (4) No. 044812 (with) Otake real estate Umeda Yubinbango530-0052 Osaka-shi, Osaka, Kita-ku, Minamiogi-cho, 2-1 <仲介>大阪府知事(4)第044812号(有)大竹不動産梅田店〒530-0052 大阪府大阪市北区南扇町2-1 |
Local appearance photo現地外観写真 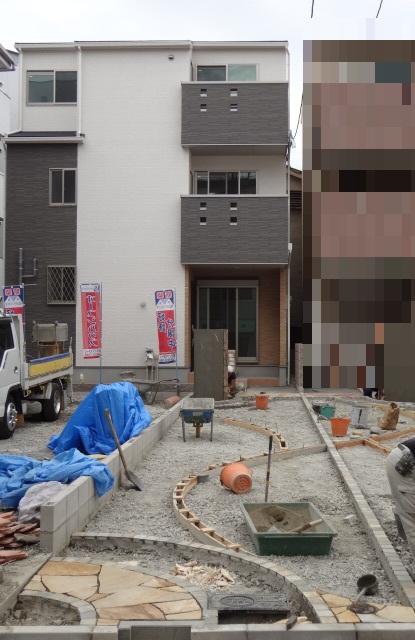 C No. Location: appearance
C号地:外観
Kitchenキッチン 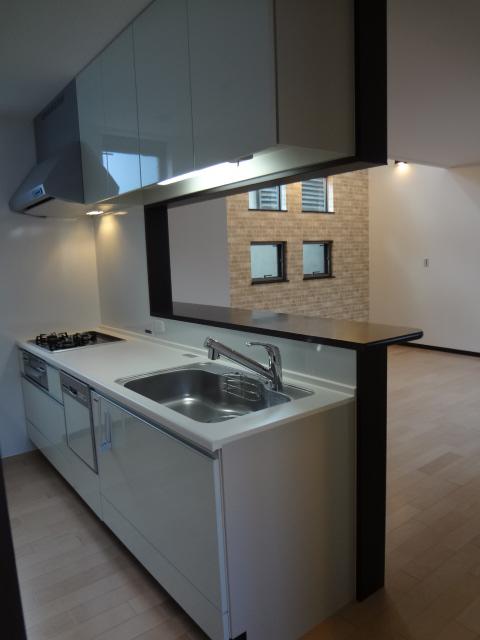 C No. Location: Kitchen
C号地:キッチン
Other introspectionその他内観 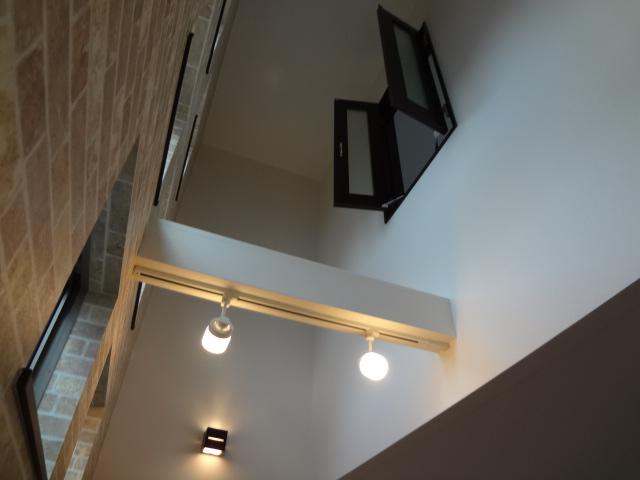 C No. Location: Fukinuki
C号地:吹抜
Floor plan間取り図 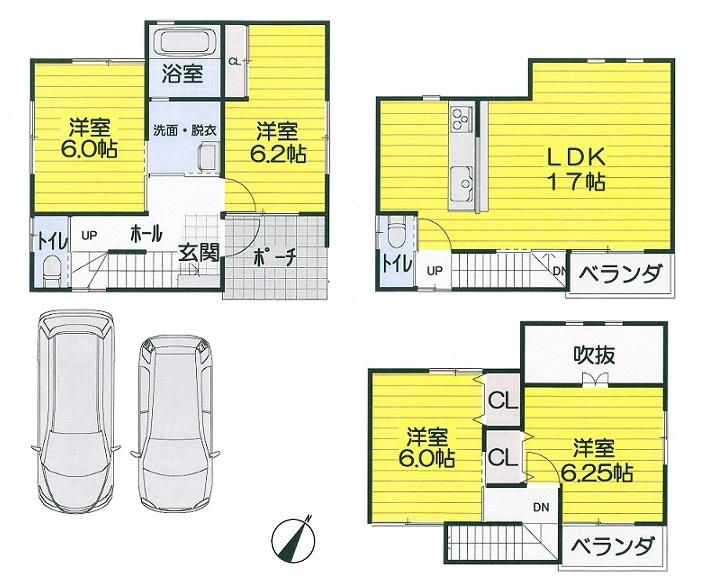 (C No. land), Price 33,800,000 yen, 4LDK, Land area 100.16 sq m , Building area 95.58 sq m
(C号地)、価格3380万円、4LDK、土地面積100.16m2、建物面積95.58m2
Livingリビング 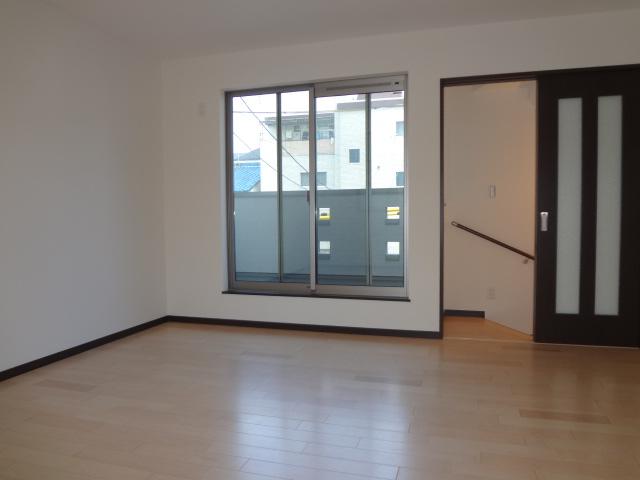 C No. Location: 17 Pledge of spacious LDK
C号地:17帖の広々LDK
Bathroom浴室 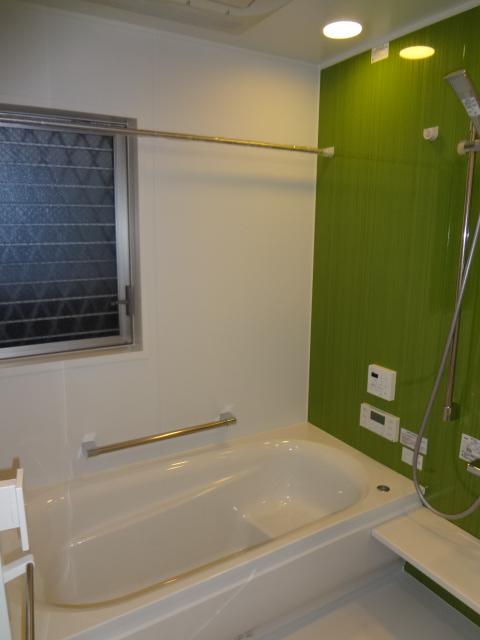 C No. Location: Bathroom
C号地:バスルーム
Entrance玄関 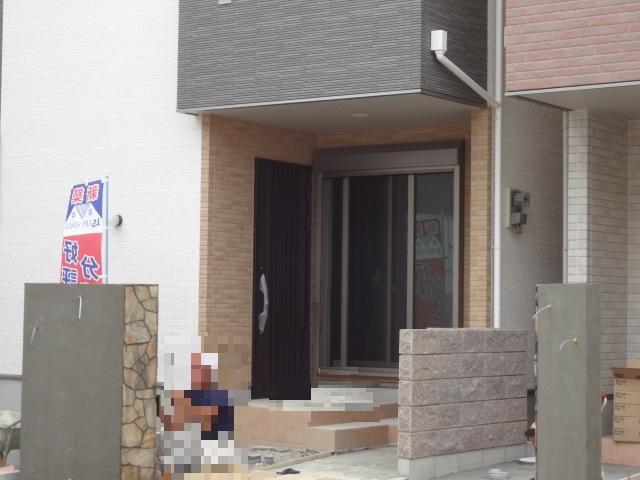 C No. Location: entrance
C号地:玄関
Wash basin, toilet洗面台・洗面所 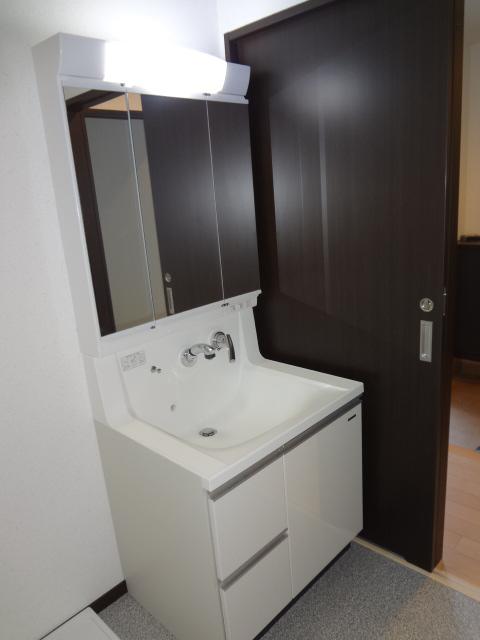 C No. Location: washbasin
C号地:洗面台
Toiletトイレ 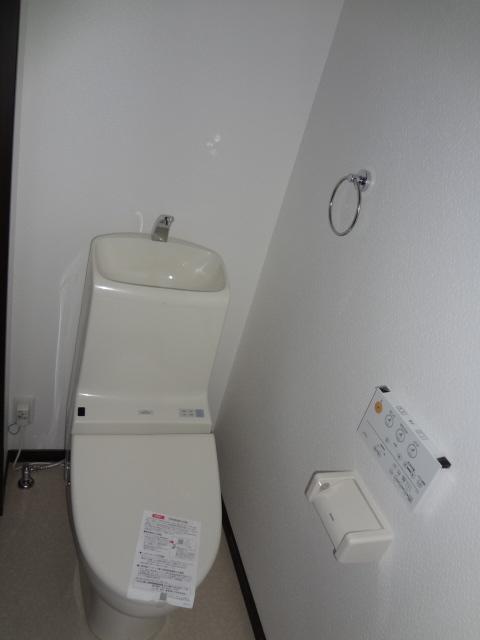 C No. Location: toilet
C号地:トイレ
Other introspectionその他内観 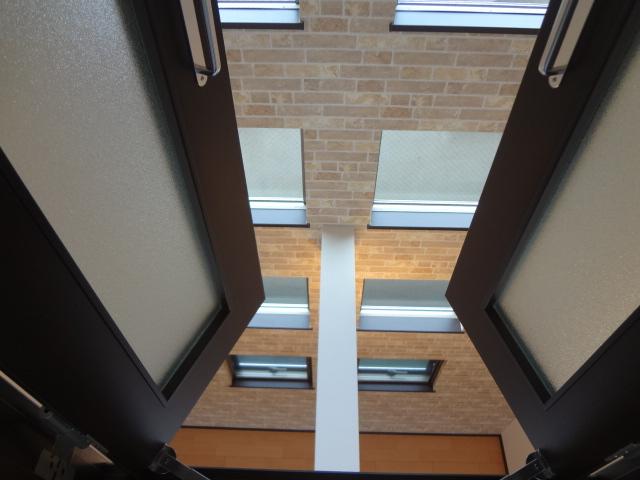 C No. Location: Fukinuki (view from the third floor 6.25 Pledge Western-style)
C号地:吹抜(3階6.25帖洋室からの眺め)
Otherその他 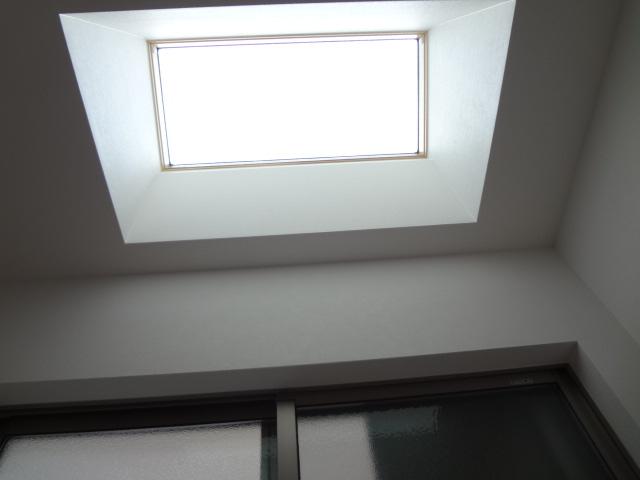 C No. Location: top light
C号地:トップライト
Livingリビング 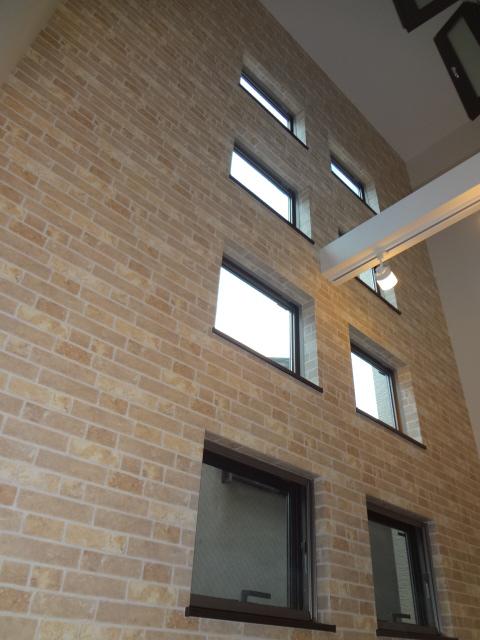 C No. land ・ Fukinuki
C号地・吹抜
Otherその他 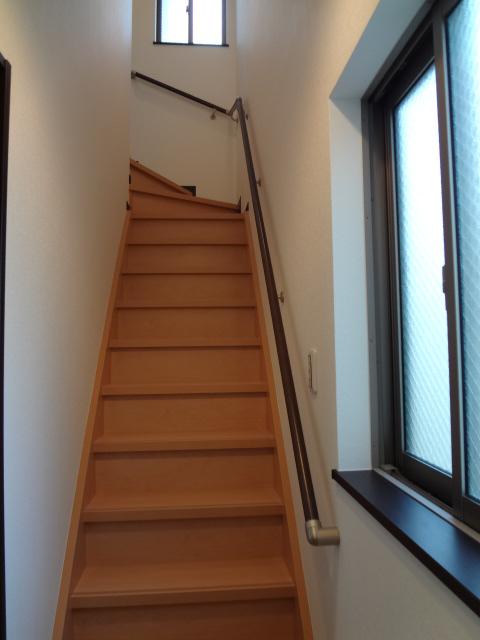 C No. Location: stairs
C号地:階段
Location
|














