New Homes » Kansai » Osaka prefecture » Higashiyodogawa District
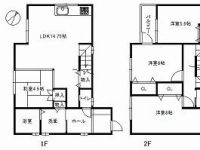 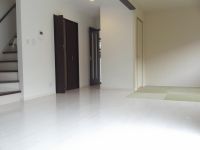
| | Osaka-shi, Osaka Higashiyodogawa Ward 大阪府大阪市東淀川区 |
| Subway Imazato muscle line "daido toyosato" walk 6 minutes 地下鉄今里筋線「だいどう豊里」歩6分 |
| ■ Two-story ・ Roof balcony ■ Car two is possible parking. ■ Since the neighboring house is one-story, Day is good. ■2階建て・ルーフバルコニー付き■車2台駐車可能です。■隣家が平屋ですので、日当たり良好です。 |
Features pickup 特徴ピックアップ | | Parking two Allowed / Immediate Available / System kitchen / Yang per good / A quiet residential area / Or more before road 6m / Japanese-style room / Washbasin with shower / Toilet 2 places / Bathroom 1 tsubo or more / 2-story / 2 or more sides balcony / Double-glazing / Warm water washing toilet seat / TV monitor interphone / Ventilation good / Dish washing dryer / Living stairs / City gas / roof balcony / Flat terrain / Floor heating 駐車2台可 /即入居可 /システムキッチン /陽当り良好 /閑静な住宅地 /前道6m以上 /和室 /シャワー付洗面台 /トイレ2ヶ所 /浴室1坪以上 /2階建 /2面以上バルコニー /複層ガラス /温水洗浄便座 /TVモニタ付インターホン /通風良好 /食器洗乾燥機 /リビング階段 /都市ガス /ルーフバルコニー /平坦地 /床暖房 | Event information イベント情報 | | Open House (Please visitors to direct local) schedule / Every Saturday, Sunday and public holidays time / 10:00 ~ 17:00 オープンハウス(直接現地へご来場ください)日程/毎週土日祝時間/10:00 ~ 17:00 | Price 価格 | | 32,600,000 yen 3260万円 | Floor plan 間取り | | 4LDK 4LDK | Units sold 販売戸数 | | 1 units 1戸 | Total units 総戸数 | | 1 units 1戸 | Land area 土地面積 | | 92.36 sq m (27.93 tsubo) (Registration) 92.36m2(27.93坪)(登記) | Building area 建物面積 | | 95.79 sq m (28.97 square meters) 95.79m2(28.97坪) | Driveway burden-road 私道負担・道路 | | Nothing, Northeast 6m width (contact the road width 2.5m) 無、北東6m幅(接道幅2.5m) | Completion date 完成時期(築年月) | | May 2013 2013年5月 | Address 住所 | | Osaka-shi, Osaka Higashiyodogawa Ward Omichiminami 3 大阪府大阪市東淀川区大道南3 | Traffic 交通 | | Subway Imazato muscle line "daido toyosato" walk 6 minutes
Subway Imazato muscle line "Zuiko Yonchome" walk 14 minutes
Hankyu Kyoto Line "Kami Shinjo" walk 19 minutes 地下鉄今里筋線「だいどう豊里」歩6分
地下鉄今里筋線「瑞光四丁目」歩14分
阪急京都線「上新庄」歩19分
| Related links 関連リンク | | [Related Sites of this company] 【この会社の関連サイト】 | Contact お問い合せ先 | | (Ltd.) Em Jay factory TEL: 06-6381-8888 "saw SUUMO (Sumo)" and please contact (株)エムジェイファクトリーTEL:06-6381-8888「SUUMO(スーモ)を見た」と問い合わせください | Building coverage, floor area ratio 建ぺい率・容積率 | | 60% ・ 200% 60%・200% | Time residents 入居時期 | | Immediate available 即入居可 | Land of the right form 土地の権利形態 | | Ownership 所有権 | Structure and method of construction 構造・工法 | | Wooden 2-story (framing method) 木造2階建(軸組工法) | Use district 用途地域 | | One middle and high 1種中高 | Other limitations その他制限事項 | | Regulations have by the Aviation Law, Quasi-fire zones 航空法による規制有、準防火地域 | Overview and notices その他概要・特記事項 | | Facilities: Public Water Supply, This sewage, City gas, Parking: Garage 設備:公営水道、本下水、都市ガス、駐車場:車庫 | Company profile 会社概要 | | <Mediation> governor of Osaka Prefecture (1) No. 055246 (Ltd.) Em Jay factory Yubinbango550-0013 Osaka-shi, Osaka, Nishi-ku Shinmachi 1-7-5 <仲介>大阪府知事(1)第055246号(株)エムジェイファクトリー〒550-0013 大阪府大阪市西区新町1-7-5 |
Floor plan間取り図 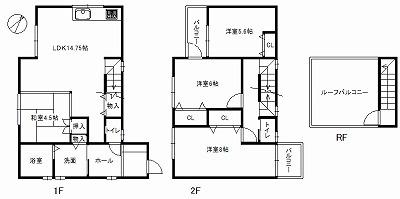 32,600,000 yen, 4LDK, Land area 92.36 sq m , Building area 95.79 sq m
3260万円、4LDK、土地面積92.36m2、建物面積95.79m2
Livingリビング 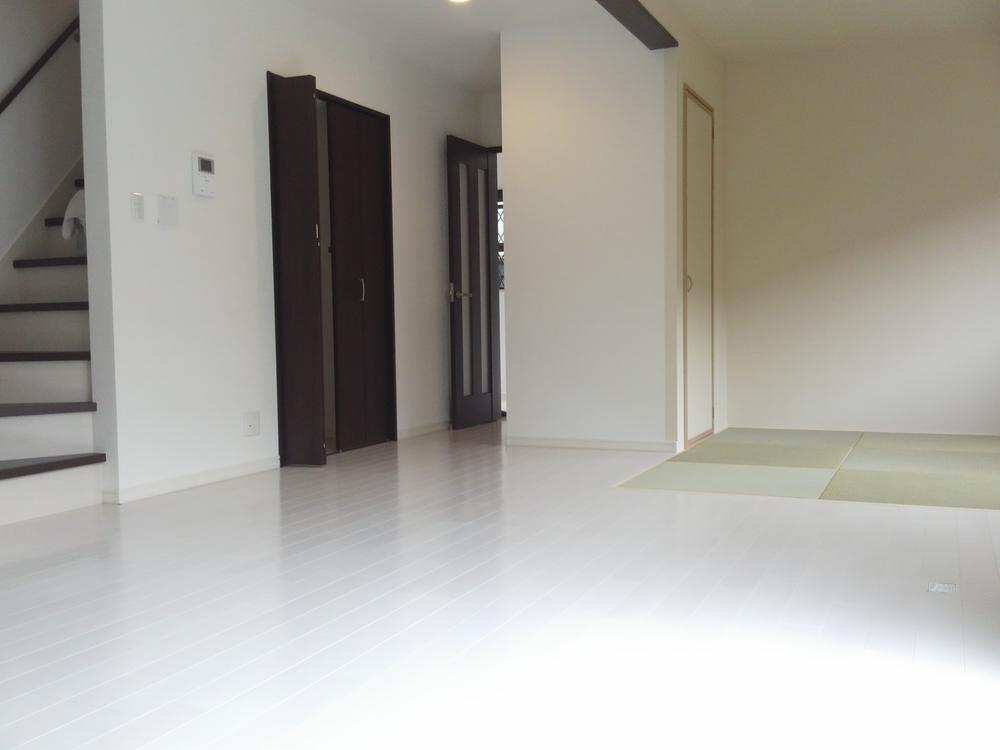 Room (August 2013) Shooting
室内(2013年8月)撮影
Bathroom浴室 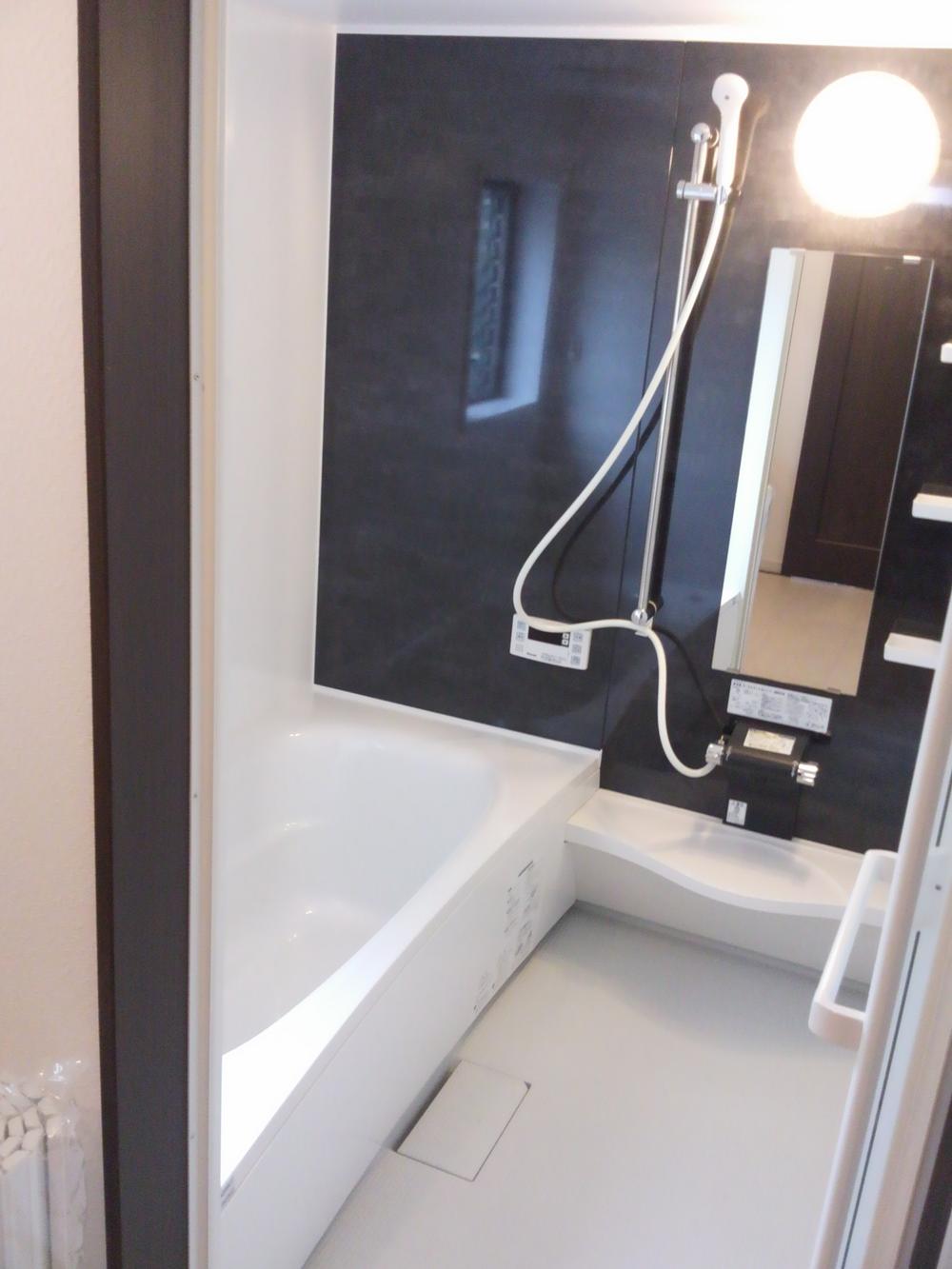 Room (August 2013) Shooting
室内(2013年8月)撮影
Local appearance photo現地外観写真 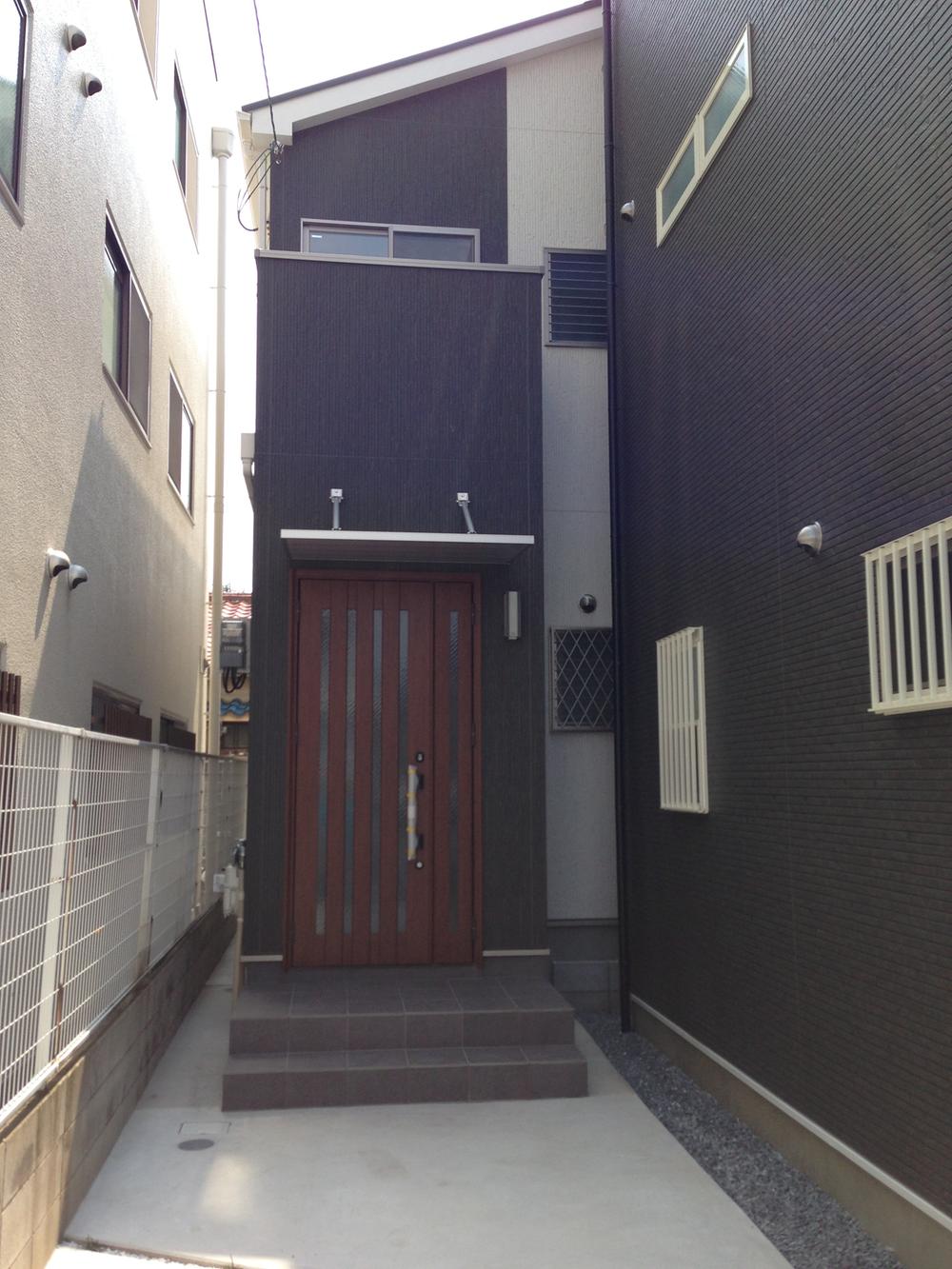 Local (August 2013) Shooting
現地(2013年8月)撮影
Kitchenキッチン 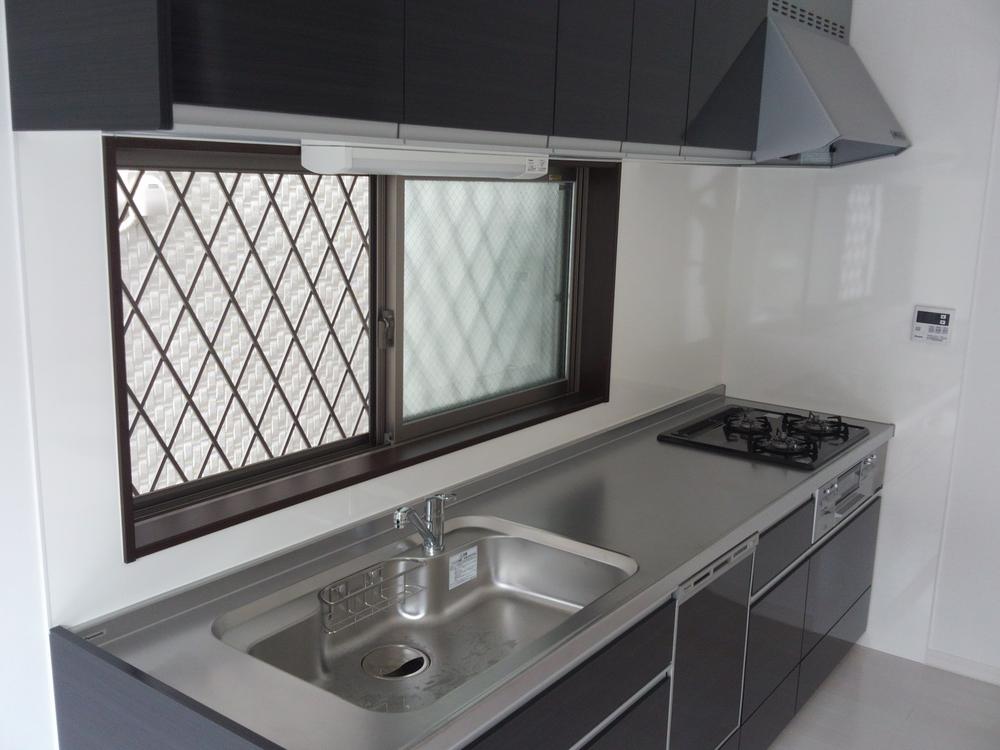 Room (August 2013) Shooting
室内(2013年8月)撮影
Non-living roomリビング以外の居室 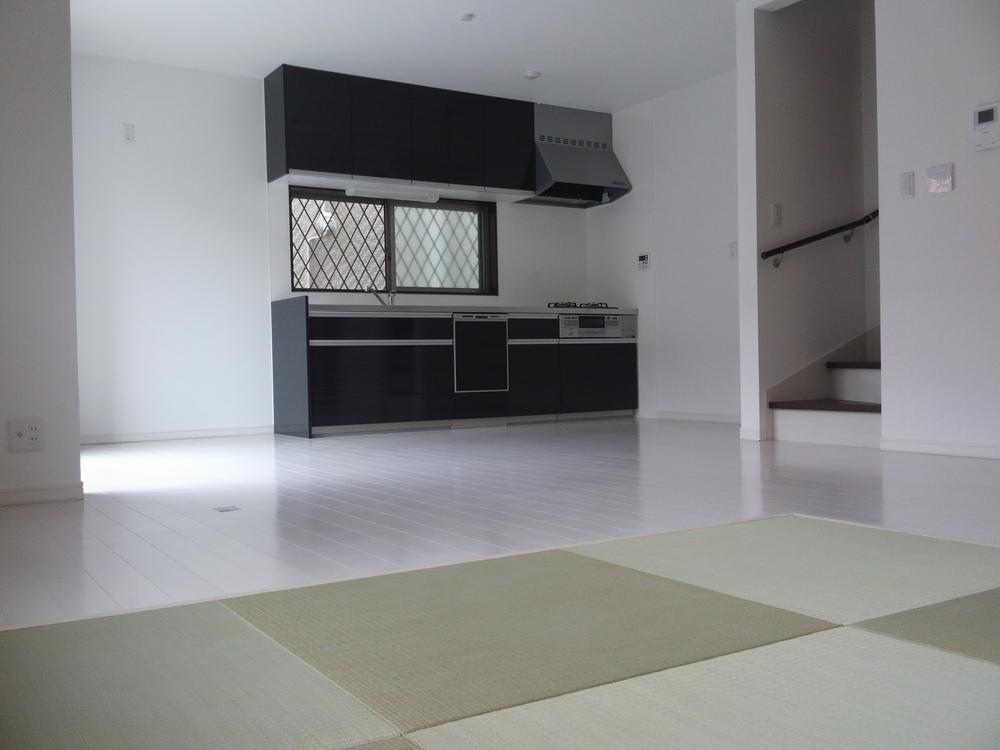 Indoor (08 May 2013) Shooting
室内(2013年08月)撮影
Entrance玄関 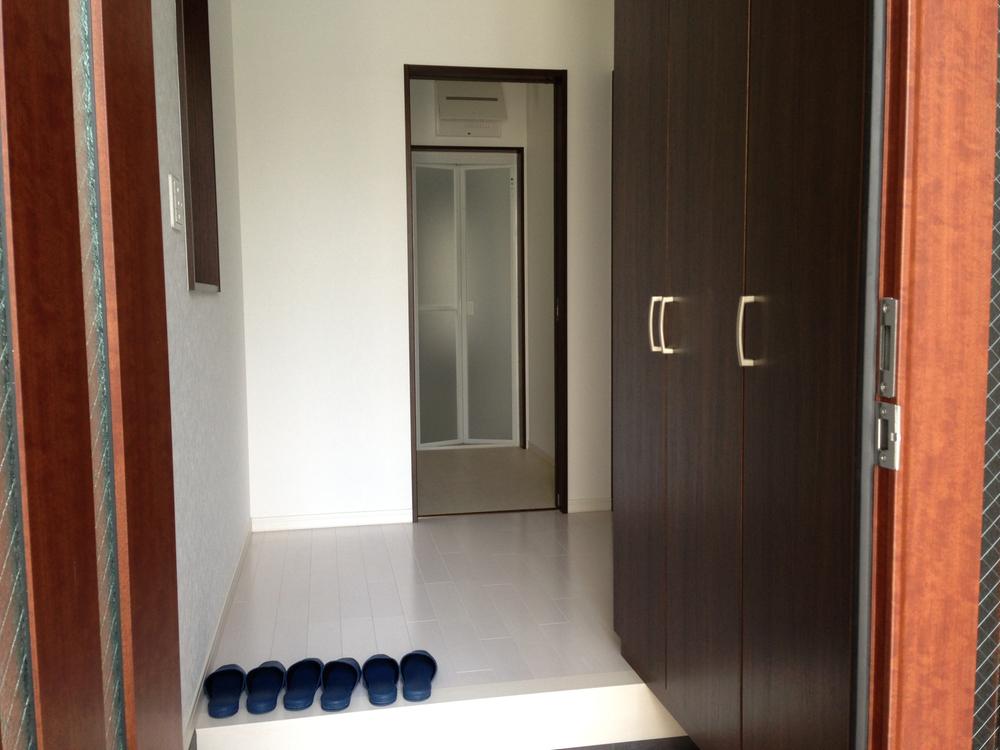 Local (08 May 2013) Shooting
現地(2013年08月)撮影
Balconyバルコニー 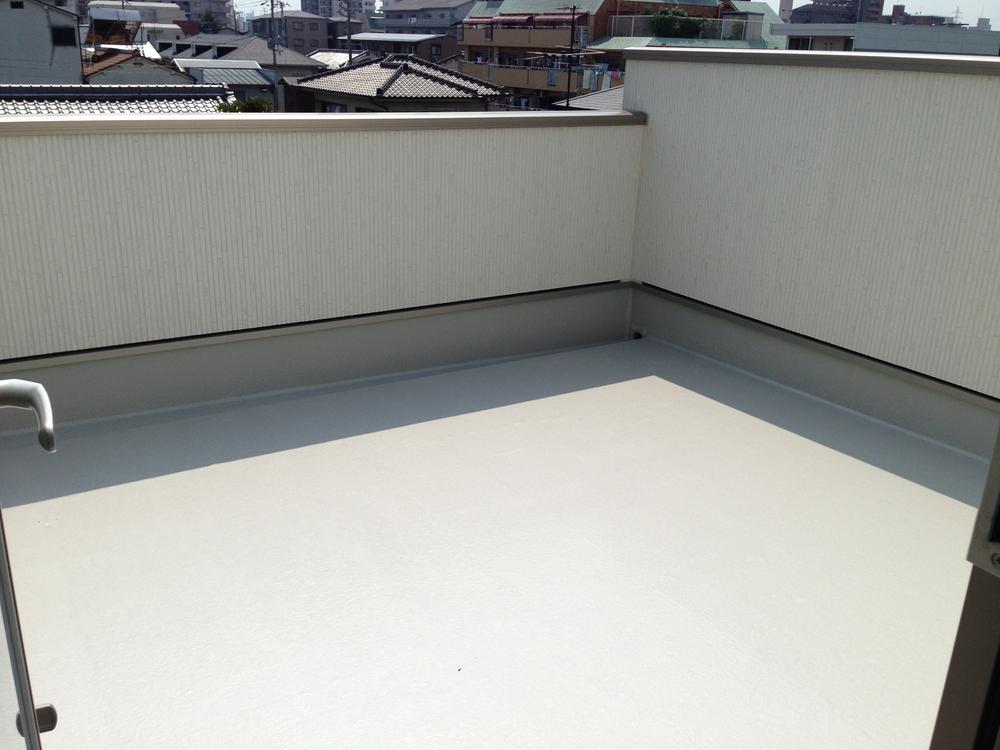 Local (August 2013) Shooting
現地(2013年8月)撮影
Station駅 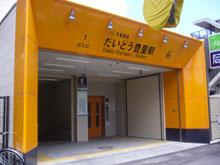 Daido toyosato 400m to the Train Station
だいどう豊里駅まで400m
Primary school小学校 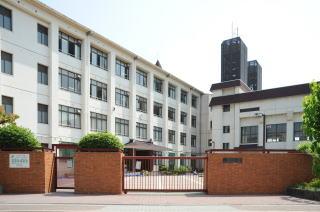 Omichiminami until elementary school 320m
大道南小学校まで320m
Junior high school中学校 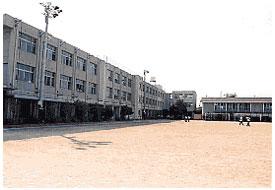 Daiquiri 560m until junior high school
大桐中学校まで560m
Supermarketスーパー 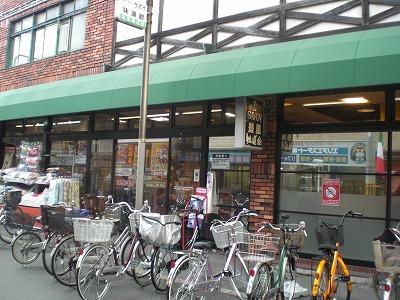 Savoy up to 560m
サボイまで560m
Location
|













