New Homes » Kansai » Osaka prefecture » Higashiyodogawa District
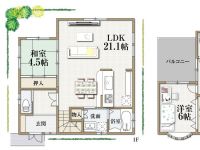 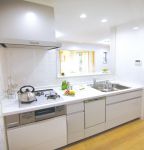
| | Osaka-shi, Osaka Higashiyodogawa Ward 大阪府大阪市東淀川区 |
| Subway Imazato muscle line "Itakano" walk 11 minutes 地下鉄今里筋線「井高野」歩11分 |
| ◆ All sections 30 square meters or more, Shaping land ◆ Subway Imazato muscle line First train Itakano station within walking distance ◆ Parking more than two ◆ Itakano park buckwheat ◆全区画30坪以上、整形地◆地下鉄今里筋線 始発 井高野駅徒歩圏内◆駐車2台以上◆井高野公園そば |
Features pickup 特徴ピックアップ | | Pre-ground survey / Year Available / Parking two Allowed / Immediate Available / 2 along the line more accessible / Super close / System kitchen / Bathroom Dryer / Yang per good / All room storage / A quiet residential area / LDK15 tatami mats or more / Starting station / Shaping land / Mist sauna / Washbasin with shower / Face-to-face kitchen / Toilet 2 places / Bathroom 1 tsubo or more / 2-story / Double-glazing / Otobasu / Warm water washing toilet seat / The window in the bathroom / All living room flooring / Dish washing dryer / Walk-in closet / Water filter / Living stairs / All rooms are two-sided lighting / roof balcony / Floor heating / Development subdivision in 地盤調査済 /年内入居可 /駐車2台可 /即入居可 /2沿線以上利用可 /スーパーが近い /システムキッチン /浴室乾燥機 /陽当り良好 /全居室収納 /閑静な住宅地 /LDK15畳以上 /始発駅 /整形地 /ミストサウナ /シャワー付洗面台 /対面式キッチン /トイレ2ヶ所 /浴室1坪以上 /2階建 /複層ガラス /オートバス /温水洗浄便座 /浴室に窓 /全居室フローリング /食器洗乾燥機 /ウォークインクロゼット /浄水器 /リビング階段 /全室2面採光 /ルーフバルコニー /床暖房 /開発分譲地内 | Event information イベント情報 | | Local tours (Please be sure to ask in advance) schedule / During the public time / 10:00 ~ 17:30 every Saturday, Sunday and public holidays 10 o'clock ~ 17 hour 30 minutes Please come directly into the open house held local. 現地見学会(事前に必ずお問い合わせください)日程/公開中時間/10:00 ~ 17:30毎週土日祝 10時 ~ 17時30分 オープンハウス開催中現地に直接お越し下さい。 | Price 価格 | | 34,800,000 yen 3480万円 | Floor plan 間取り | | 4LDK 4LDK | Units sold 販売戸数 | | 1 units 1戸 | Total units 総戸数 | | 2 units 2戸 | Land area 土地面積 | | 110.56 sq m (33.44 tsubo) (Registration) 110.56m2(33.44坪)(登記) | Building area 建物面積 | | 80 sq m (24.19 square meters) 80m2(24.19坪) | Driveway burden-road 私道負担・道路 | | Nothing, North 2.9m width (contact the road width 6.4m) 無、北2.9m幅(接道幅6.4m) | Completion date 完成時期(築年月) | | October 2013 2013年10月 | Address 住所 | | Osaka-shi, Osaka Higashiyodogawa Ward Itakano 3 大阪府大阪市東淀川区井高野3 | Traffic 交通 | | Subway Imazato muscle line "Itakano" walk 11 minutes
Hankyu Kyoto Line "Shojaku" walk 26 minutes
Hankyu Kyoto Line "Aikawa" walk 22 minutes 地下鉄今里筋線「井高野」歩11分
阪急京都線「正雀」歩26分
阪急京都線「相川」歩22分
| Contact お問い合せ先 | | (Yes) Matsuwahomu TEL: 0800-603-3074 [Toll free] mobile phone ・ Also available from PHS
Caller ID is not notified
Please contact the "saw SUUMO (Sumo)"
If it does not lead, If the real estate company (有)マツワホームTEL:0800-603-3074【通話料無料】携帯電話・PHSからもご利用いただけます
発信者番号は通知されません
「SUUMO(スーモ)を見た」と問い合わせください
つながらない方、不動産会社の方は
| Expenses 諸費用 | | Outside 構費: 1.05 million yen / Bulk 外構費:105万円/一括 | Building coverage, floor area ratio 建ぺい率・容積率 | | 60% ・ 200% 60%・200% | Time residents 入居時期 | | Immediate available 即入居可 | Land of the right form 土地の権利形態 | | Ownership 所有権 | Structure and method of construction 構造・工法 | | Wooden 2-story (framing method) 木造2階建(軸組工法) | Construction 施工 | | (Yes) Matsuwahomu (有)マツワホーム | Use district 用途地域 | | Two mid-high 2種中高 | Other limitations その他制限事項 | | Regulations have by the Aviation Law, Quasi-fire zones 航空法による規制有、準防火地域 | Overview and notices その他概要・特記事項 | | Facilities: Public Water Supply, This sewage, City gas, Building confirmation number: No. Trust 13-2102 No., Parking: Garage 設備:公営水道、本下水、都市ガス、建築確認番号:第トラスト 13-2102号、駐車場:車庫 | Company profile 会社概要 | | <Seller> governor of Osaka (3) No. 047582 (with) Matsuwahomu Yubinbango566-0074 Osaka Settsu Higashihitotsuya 3-1 <売主>大阪府知事(3)第047582号(有)マツワホーム〒566-0074 大阪府摂津市東一津屋3-1 |
Floor plan間取り図 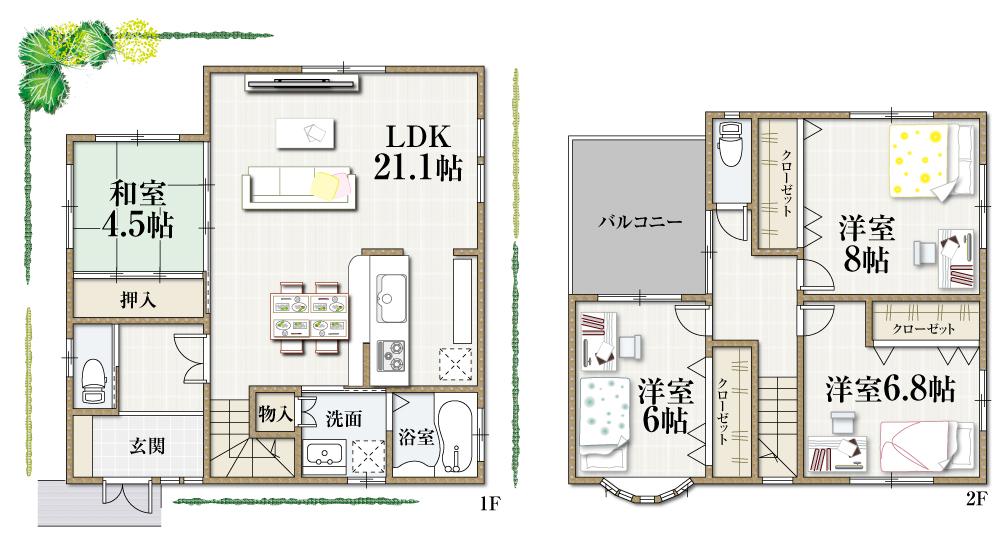 34,800,000 yen, 4LDK, Land area 110.56 sq m , Building area 80 sq m 2 No. land
3480万円、4LDK、土地面積110.56m2、建物面積80m2 2号地
Kitchenキッチン 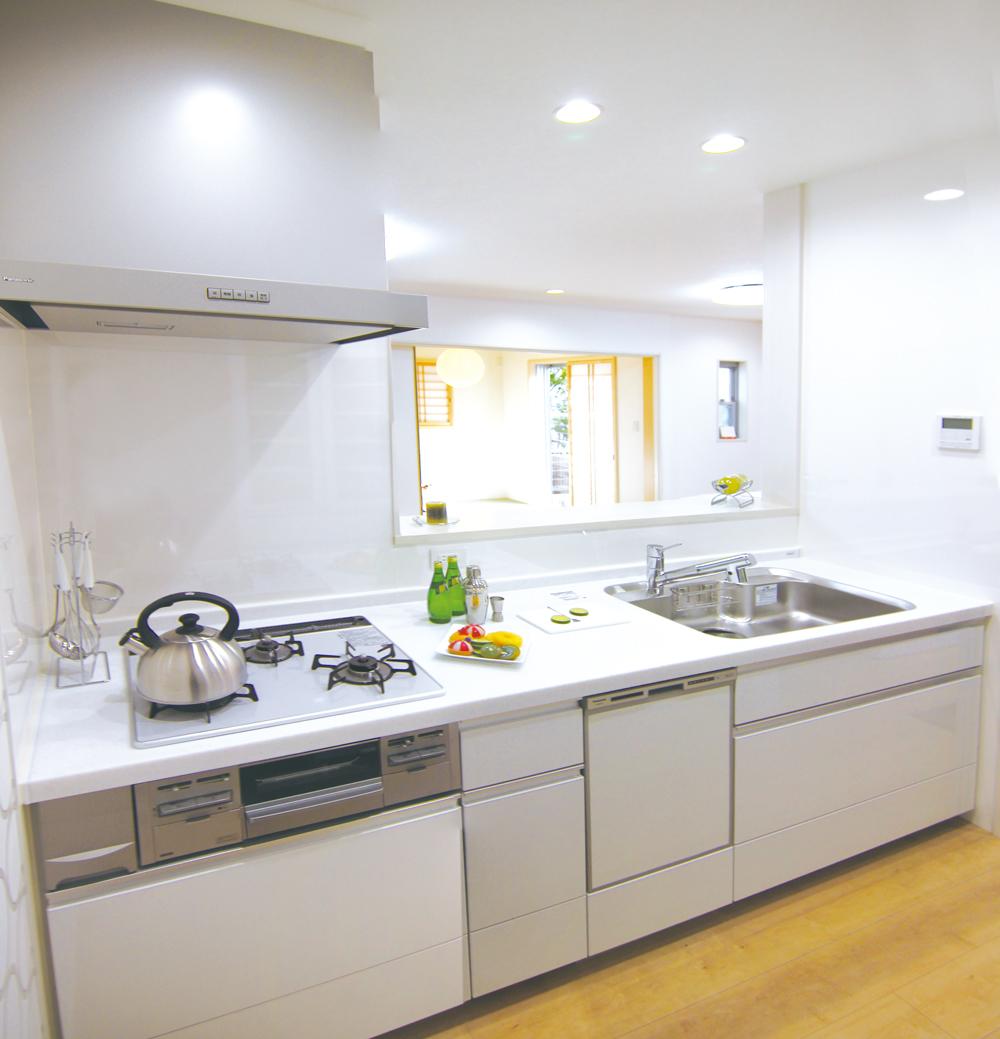 No. 2 area specification
2号地仕様
Livingリビング 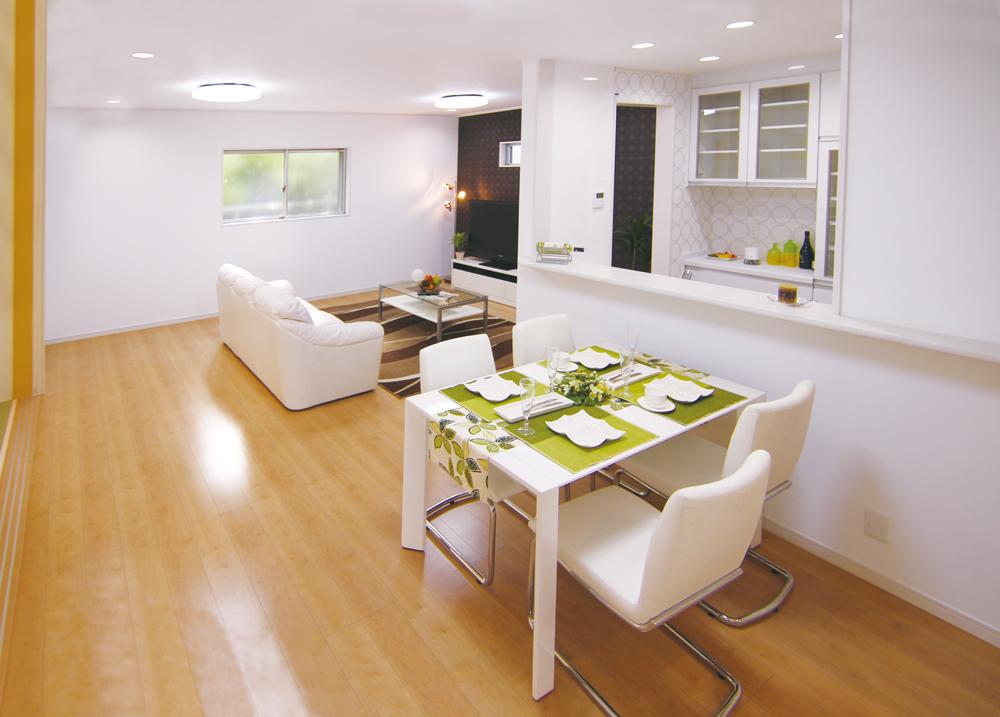 Indoor (10 May 2013) Shooting
室内(2013年10月)撮影
Local appearance photo現地外観写真 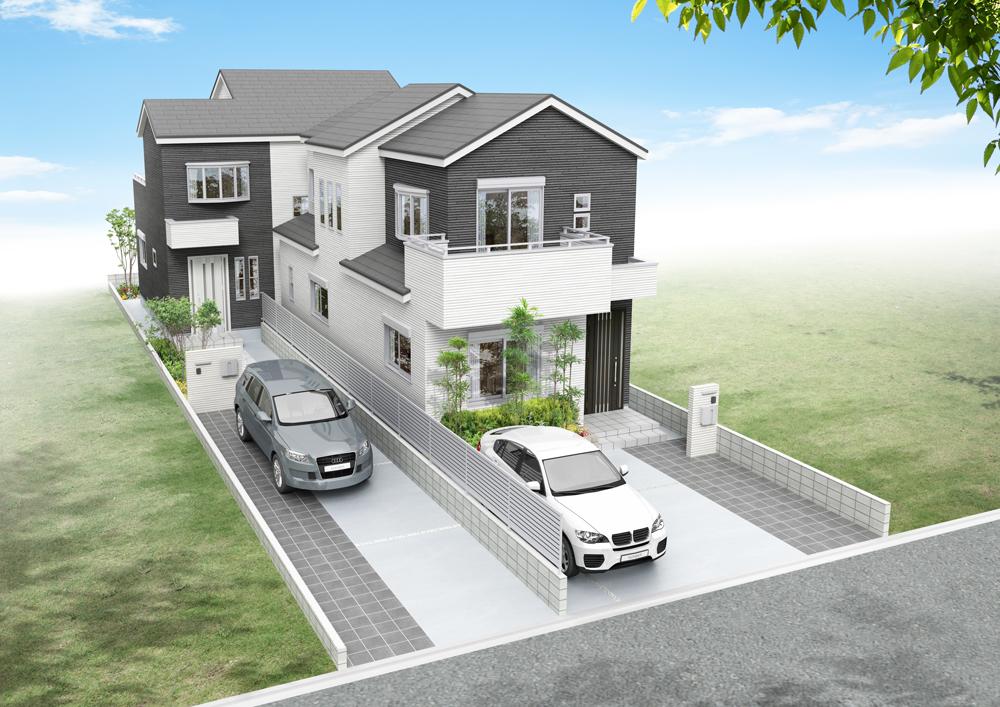 The company will be completed in Perth
同社完成予定パース
Bathroom浴室 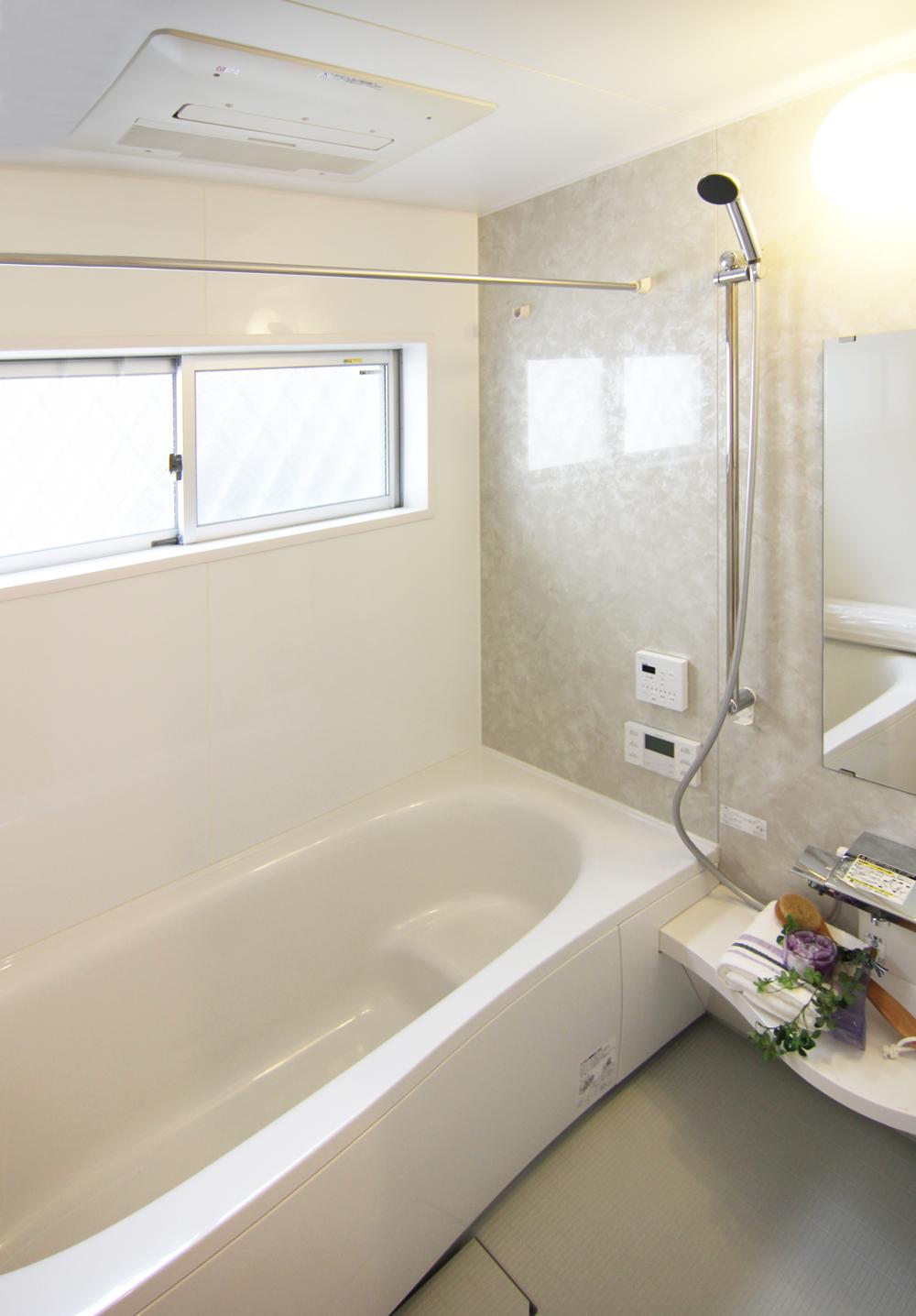 Same specifications shooting
同仕様撮影
Non-living roomリビング以外の居室 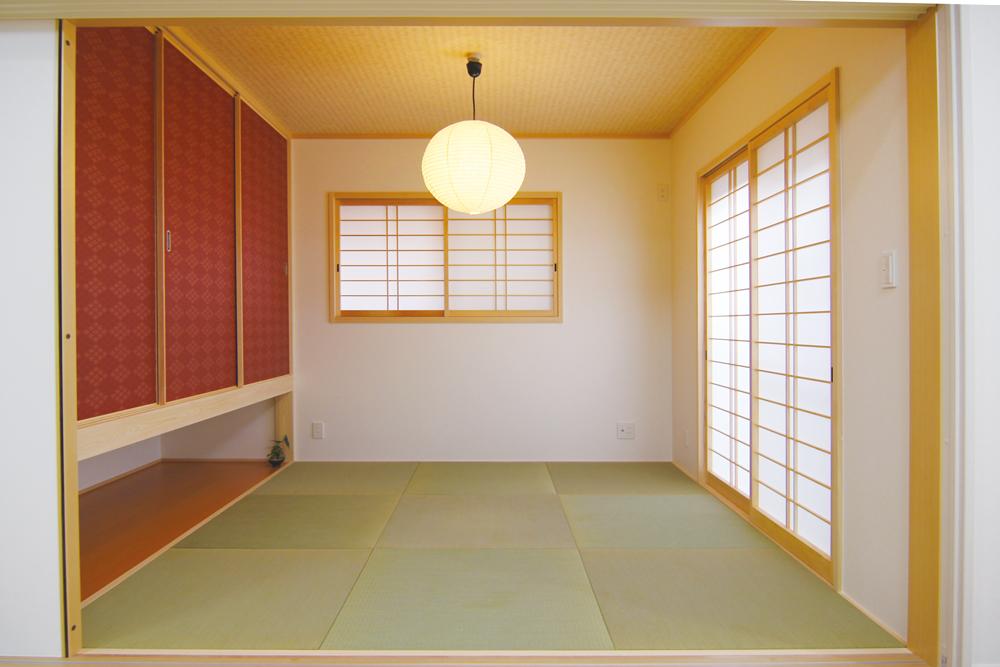 Indoor (10 May 2013) Shooting
室内(2013年10月)撮影
Local photos, including front road前面道路含む現地写真 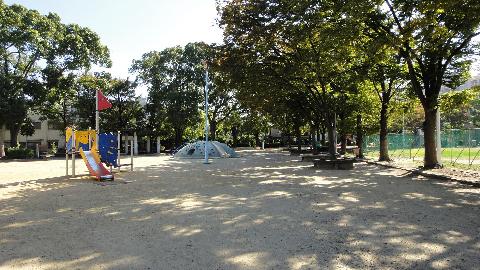 local Previous Itakano park of property
現地 物件の前の井高野公園
Supermarketスーパー 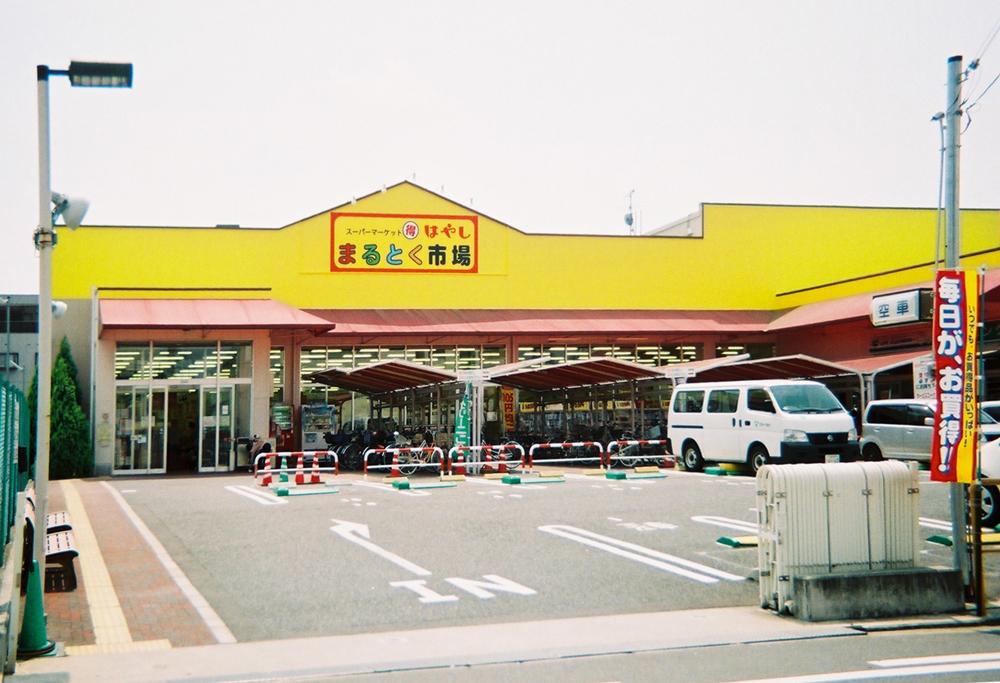 320m to Toku Maru market Itakano shop
まるとく市場井高野店まで320m
Junior high school中学校 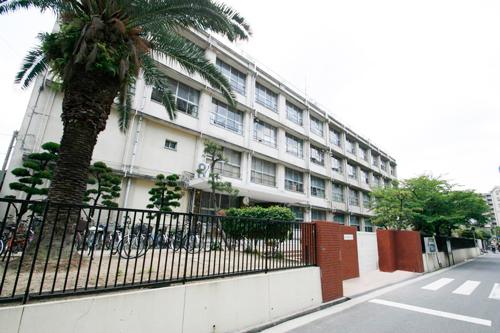 443m to Osaka Municipal Itakano junior high school
大阪市立井高野中学校まで443m
Primary school小学校 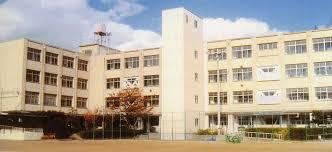 455m to Osaka Municipal Itakano Elementary School
大阪市立井高野小学校まで455m
Location
|











