New Homes » Kansai » Osaka prefecture » Higashiyodogawa District
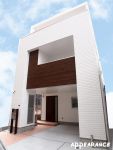 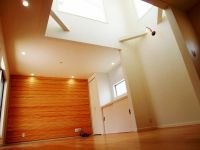
| | Osaka-shi, Osaka Higashiyodogawa Ward 大阪府大阪市東淀川区 |
| JR Tokaido Line "Higashiyodogawa" walk 4 minutes JR東海道本線「東淀川」歩4分 |
| ~ All 24 compartments. More happy daily life! Residence of 68 ways to choose ~ Double "10-year warranty" So peace of mind of the ground and the building. Protect your important house. 3 along the line 5 Station accessible of the city center next to Ward. ~ 全24区画。毎日の暮らしをよりハッピーに!選べる68通りの住まい ~ 地盤と建物のダブル「10年保証」だから安心。大切なお家を守ります。 都心隣区の3沿線5駅利用可。 |
| ■ durability ・ Thermal insulation properties ・ Sound insulation ・ Fire-safety ・ Asahi Kasei power board with superior disaster prevention of ■ Insulation entrance door of the simple touch key, Joinery HI door specification ■ Low-E glass eco-specification of the high cut-off heat ■ Glass dishwasher top stove system Kitchen ■ Bathroom Kawakku, Tankless shower toilet, Hand wash counter ■ Floor heating, TV monitor Hong, LED light 10 places ■ Entrance, garage, 10 places kitchen other downlight ☆ Plus to choose! option ☆ ■ Cupboard, Nanoe deodorant, Solar panels, ENE-FARM other ・ ・ ・ ■耐久性・断熱性・遮音性・防火性・防災性にすぐれた旭化成パワーボード■簡易タッチキーの断熱玄関ドア、建具HIドア仕様■高遮断熱のLow-Eエコガラス仕様■食洗機付ガラストップコンロのシステムキッチン■浴室カワック、タンクレスシャワートイレ、手洗いカウンター■床暖房、TVモニターホン、LEDライト10か所■玄関、ガレージ、キッチン他にダウンライト10か所 ☆選べるプラス!オプション☆■カップボード、ナノイー消臭、太陽光パネル、エネファーム他・・・ |
Features pickup 特徴ピックアップ | | Measures to conserve energy / Solar power system / Parking two Allowed / 2 along the line more accessible / LDK20 tatami mats or more / LDK18 tatami mats or more / Energy-saving water heaters / Super close / It is close to the city / Facing south / System kitchen / Bathroom Dryer / Yang per good / All room storage / Flat to the station / Siemens south road / A quiet residential area / Or more before road 6m / Corner lot / Japanese-style room / Shaping land / Mist sauna / Home garden / Washbasin with shower / Face-to-face kitchen / Shutter - garage / Wide balcony / 3 face lighting / Natural materials / Bathroom 1 tsubo or more / 2-story / 2 or more sides balcony / Southeast direction / South balcony / Double-glazing / Otobasu / Warm water washing toilet seat / loft / Underfloor Storage / The window in the bathroom / Atrium / TV monitor interphone / High-function toilet / Ventilation good / All living room flooring / Wood deck / IH cooking heater / Built garage / Southwestward / Dish washing dryer / Walk-in closet / All room 6 tatami mats or more / Water filter / Three-story or more / Living stairs / City gas / Maintained sidewalk / In a large town / roof balcony / Flat terrain / 2 family house / Attic storage / Floor heating / terrace 省エネルギー対策 /太陽光発電システム /駐車2台可 /2沿線以上利用可 /LDK20畳以上 /LDK18畳以上 /省エネ給湯器 /スーパーが近い /市街地が近い /南向き /システムキッチン /浴室乾燥機 /陽当り良好 /全居室収納 /駅まで平坦 /南側道路面す /閑静な住宅地 /前道6m以上 /角地 /和室 /整形地 /ミストサウナ /家庭菜園 /シャワー付洗面台 /対面式キッチン /シャッタ-車庫 /ワイドバルコニー /3面採光 /自然素材 /浴室1坪以上 /2階建 /2面以上バルコニー /東南向き /南面バルコニー /複層ガラス /オートバス /温水洗浄便座 /ロフト /床下収納 /浴室に窓 /吹抜け /TVモニタ付インターホン /高機能トイレ /通風良好 /全居室フローリング /ウッドデッキ /IHクッキングヒーター /ビルトガレージ /南西向き /食器洗乾燥機 /ウォークインクロゼット /全居室6畳以上 /浄水器 /3階建以上 /リビング階段 /都市ガス /整備された歩道 /大型タウン内 /ルーフバルコニー /平坦地 /2世帯住宅 /屋根裏収納 /床暖房 /テラス | Event information イベント情報 | | ■ ■ There model house ☆ ■ ■ Local briefing inquiry is here ☆ Fabric Holmes 0120-569-406 ■■モデルハウス有り☆■■現地説明会のお問合せはこちら☆ ファブリックホームズ 0120-569-406 | Price 価格 | | 26,800,000 yen ~ 34,800,000 yen 2680万円 ~ 3480万円 | Floor plan 間取り | | 4LDK + S (storeroom) ~ 5LDK 4LDK+S(納戸) ~ 5LDK | Units sold 販売戸数 | | 24 units 24戸 | Total units 総戸数 | | 24 units 24戸 | Land area 土地面積 | | 60 sq m ~ 78.59 sq m 60m2 ~ 78.59m2 | Building area 建物面積 | | 100 sq m ~ 106.52 sq m 100m2 ~ 106.52m2 | Driveway burden-road 私道負担・道路 | | South Southeast side East side North West Northwest side 南側 南東側 東側 北側 西側 北西側 | Completion date 完成時期(築年月) | | 4 months after the contract 契約後4ヶ月 | Address 住所 | | Osaka-shi, Osaka Higashiyodogawa Ward Nishiawaji 2 大阪府大阪市東淀川区西淡路2 | Traffic 交通 | | JR Tokaido Line "Higashiyodogawa" walk 4 minutes
JR Tokaido Line "Shin-Osaka" walk 9 minutes
Subway Midosuji Line "Shin-Osaka" walk 9 minutes JR東海道本線「東淀川」歩4分
JR東海道本線「新大阪」歩9分
地下鉄御堂筋線「新大阪」歩9分
| Related links 関連リンク | | [Related Sites of this company] 【この会社の関連サイト】 | Contact お問い合せ先 | | TEL: 0120-569406 [Toll free] Please contact the "saw SUUMO (Sumo)" TEL:0120-569406【通話料無料】「SUUMO(スーモ)を見た」と問い合わせください | Building coverage, floor area ratio 建ぺい率・容積率 | | Kenpei rate: 80% ・ 90%, Volume ratio: 200% 建ペい率:80%・90%、容積率:200% | Time residents 入居時期 | | 4 months after the contract 契約後4ヶ月 | Land of the right form 土地の権利形態 | | Ownership 所有権 | Structure and method of construction 構造・工法 | | Wooden 2-story (framing method) 木造2階建(軸組工法) | Use district 用途地域 | | One dwelling 1種住居 | Land category 地目 | | Residential land 宅地 | Overview and notices その他概要・特記事項 | | Building confirmation number: HK13-0517 建築確認番号:HK13-0517 | Company profile 会社概要 | | <Mediation> governor of Osaka Prefecture (1) No. 056112 (Ltd.) fabric Holmes Yubinbango533-0022 Osaka-shi, Osaka Higashiyodogawa Ward Sugawara 4-4-40 <仲介>大阪府知事(1)第056112号(株)ファブリックホームズ〒533-0022 大阪府大阪市東淀川区菅原4-4-40 |
Local appearance photo現地外観写真 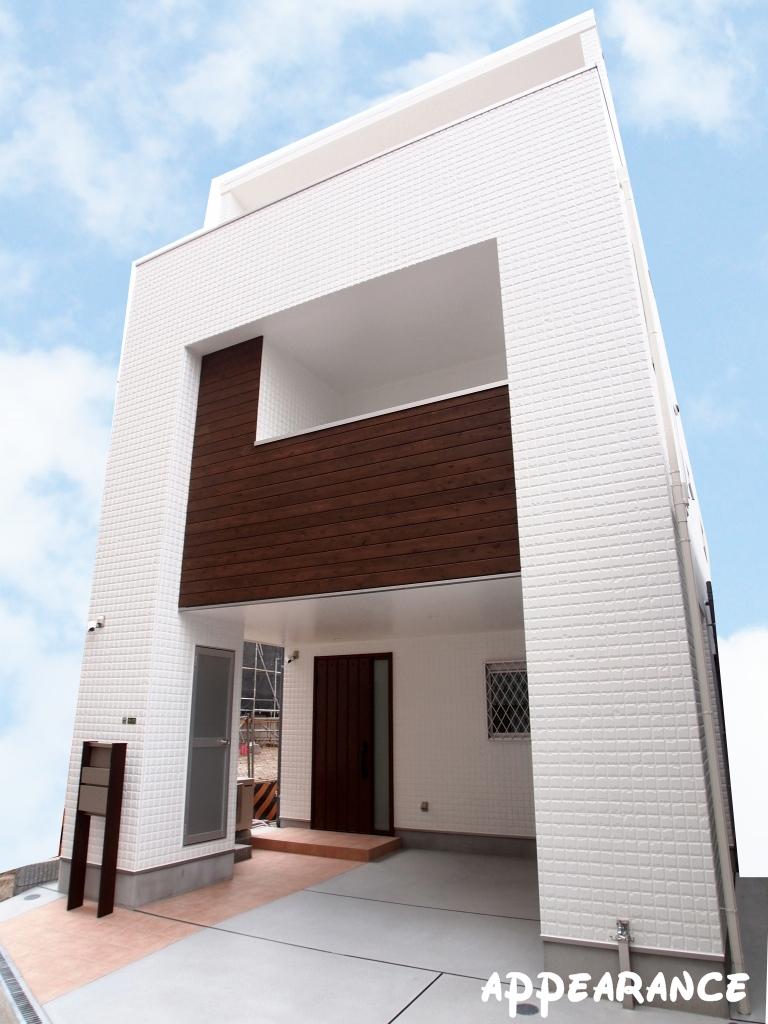 Construction is a picture
施工写真です
Livingリビング 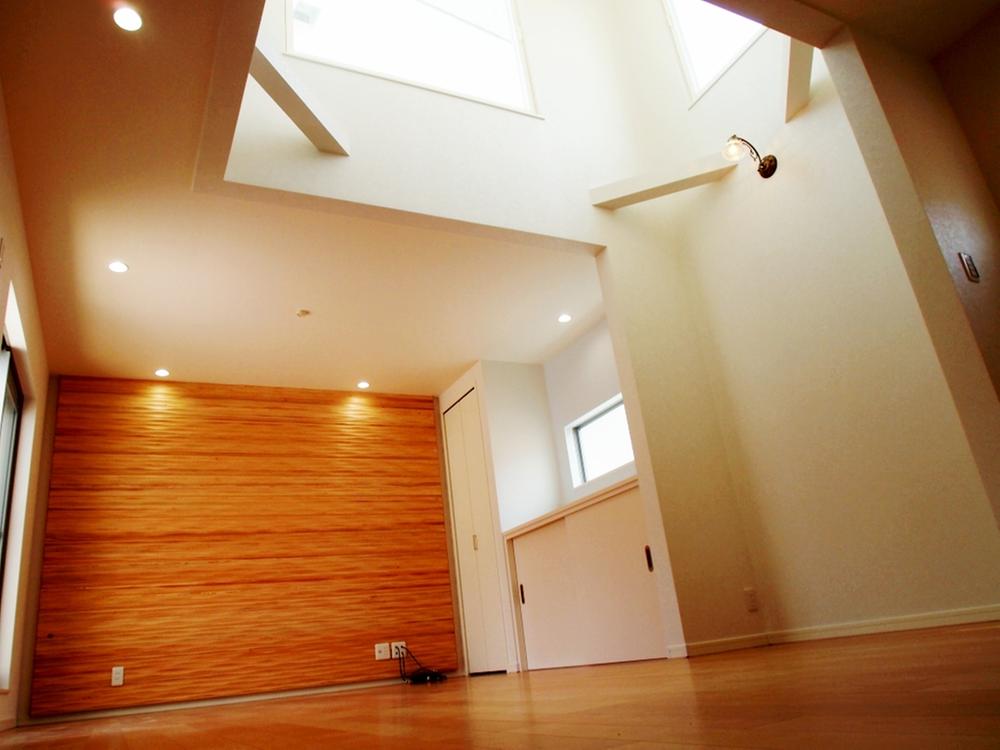 Atrium plan
吹き抜けプラン
Bathroom浴室 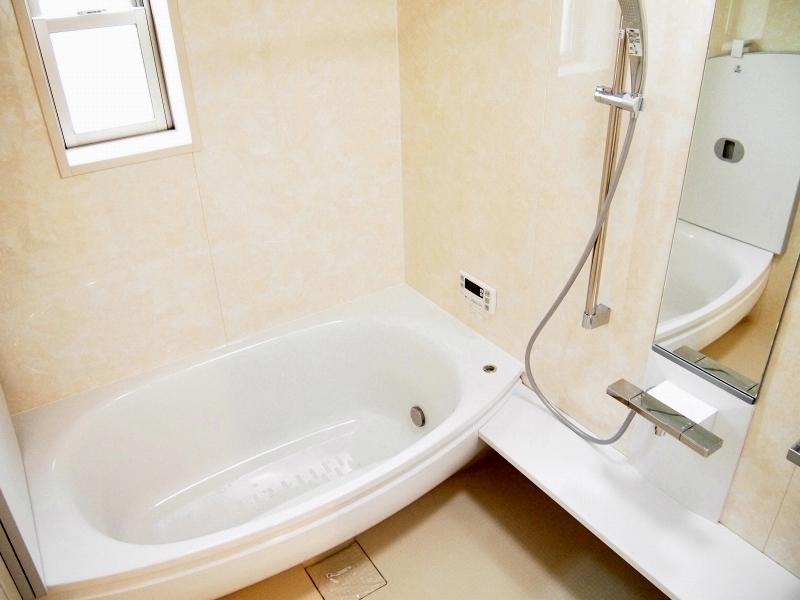 Construction is a picture
施工写真です
Floor plan間取り図 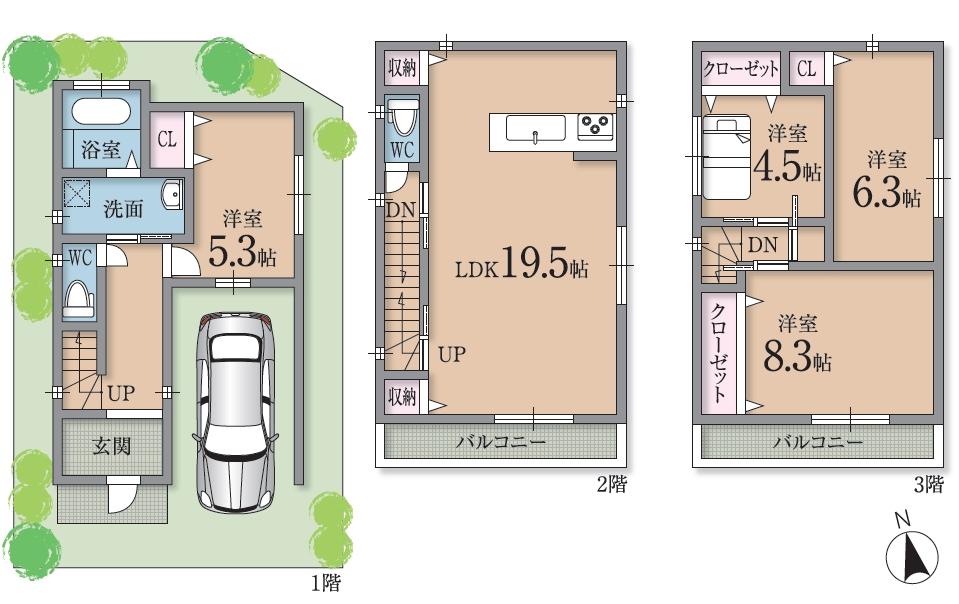 (L No. land), Price 32.7 million yen, 4LDK, Land area 60.47 sq m , Building area 105.3 sq m
(L号地)、価格3270万円、4LDK、土地面積60.47m2、建物面積105.3m2
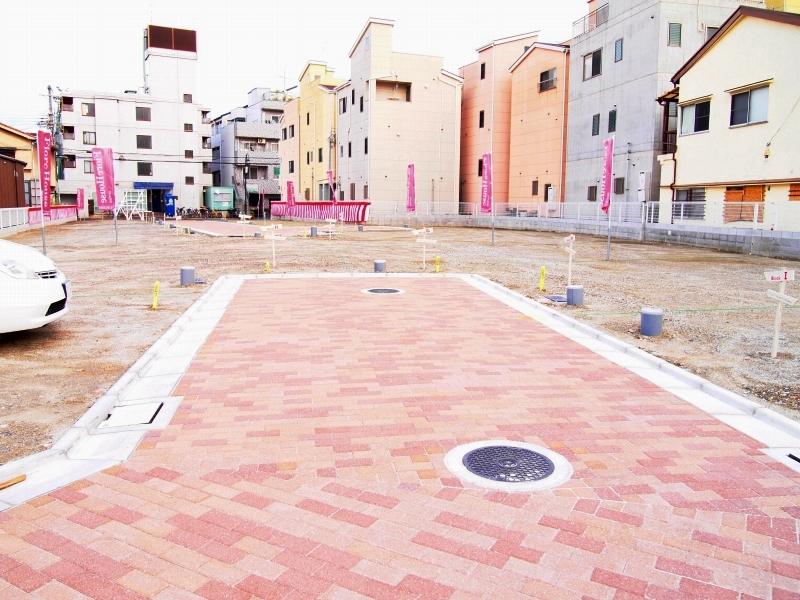 Local appearance photo
現地外観写真
Livingリビング 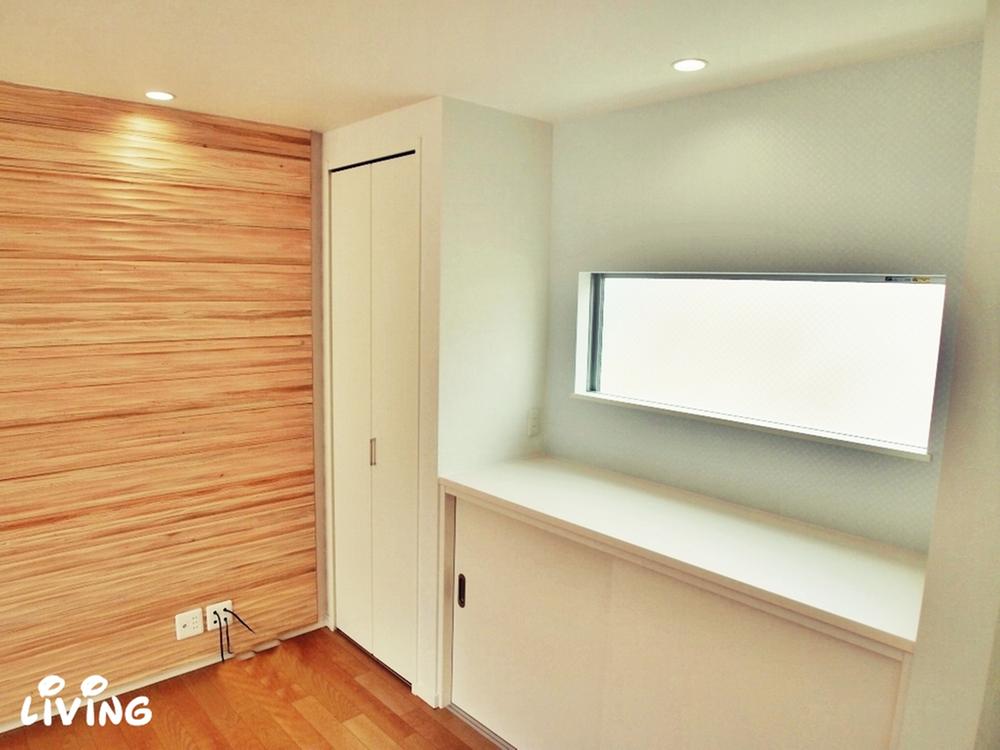 Construction is a picture
施工写真です
Bathroom浴室 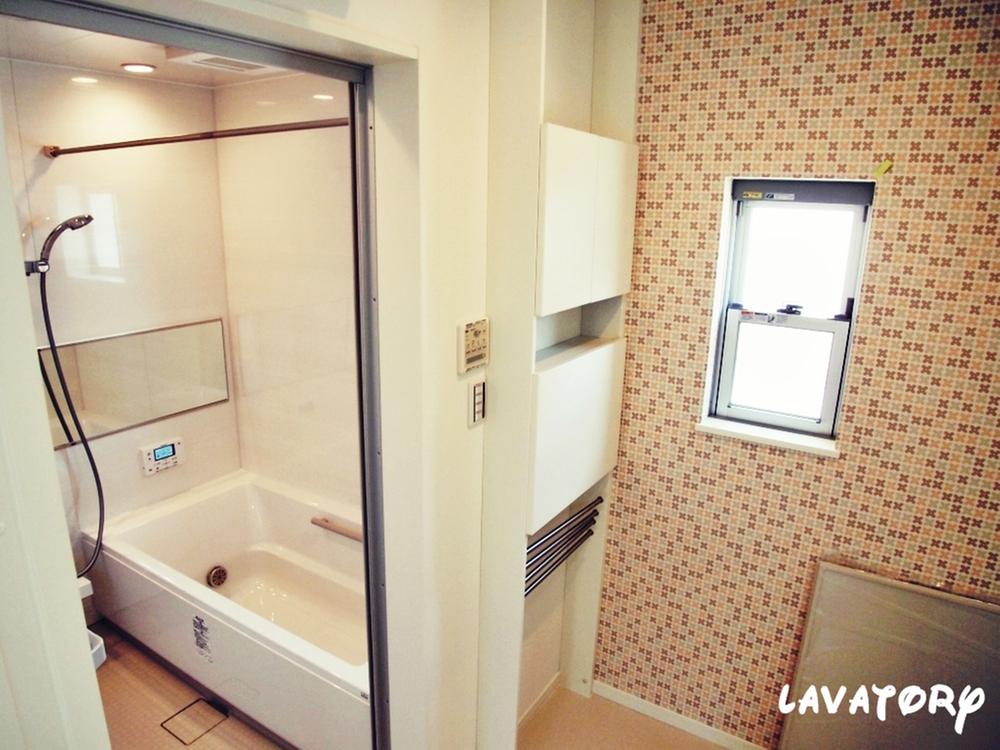 Construction is a picture
施工写真です
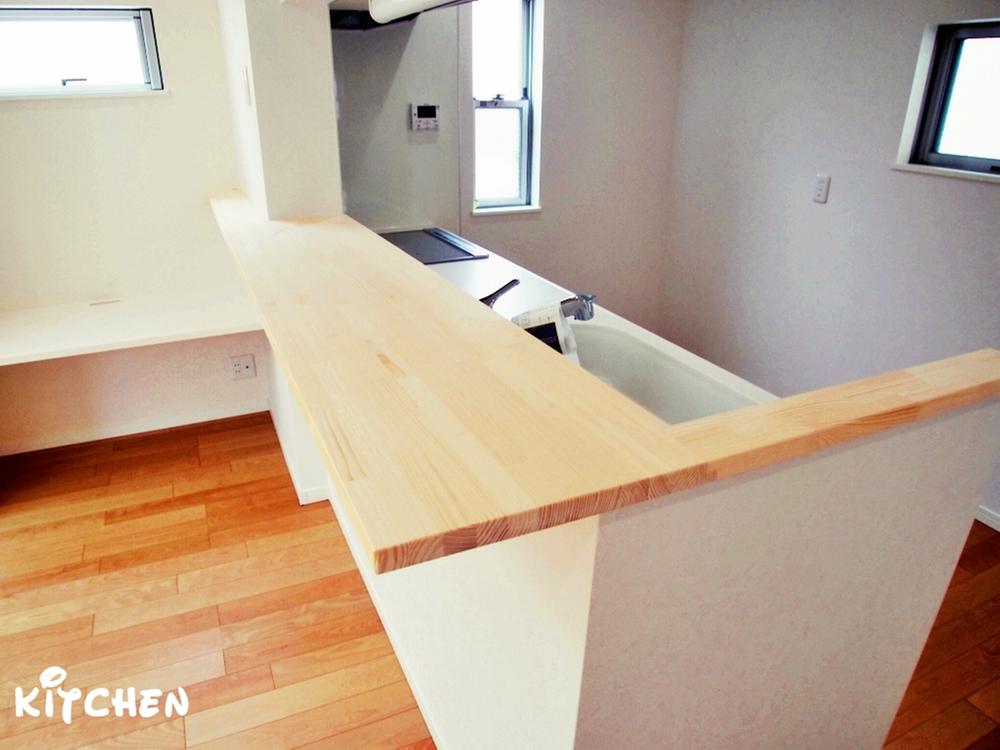 Kitchen
キッチン
Non-living roomリビング以外の居室 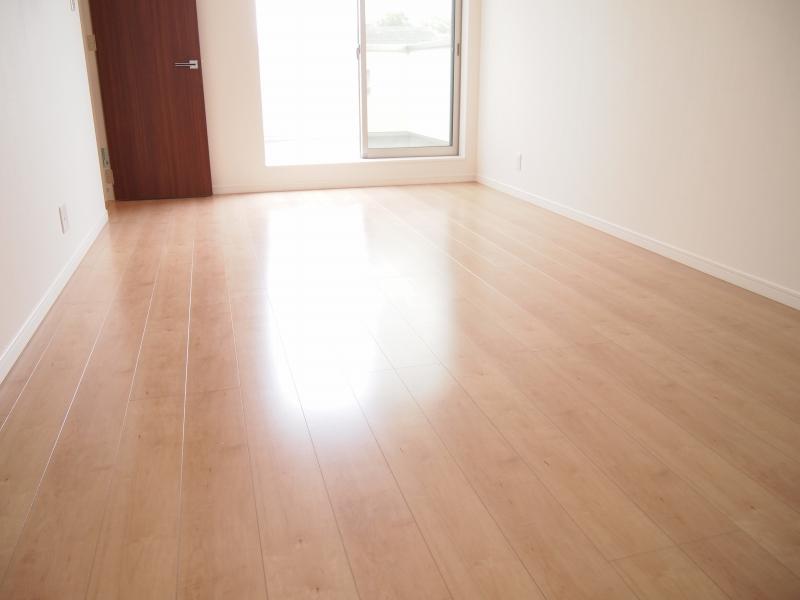 Construction is a picture
施工写真です
Wash basin, toilet洗面台・洗面所 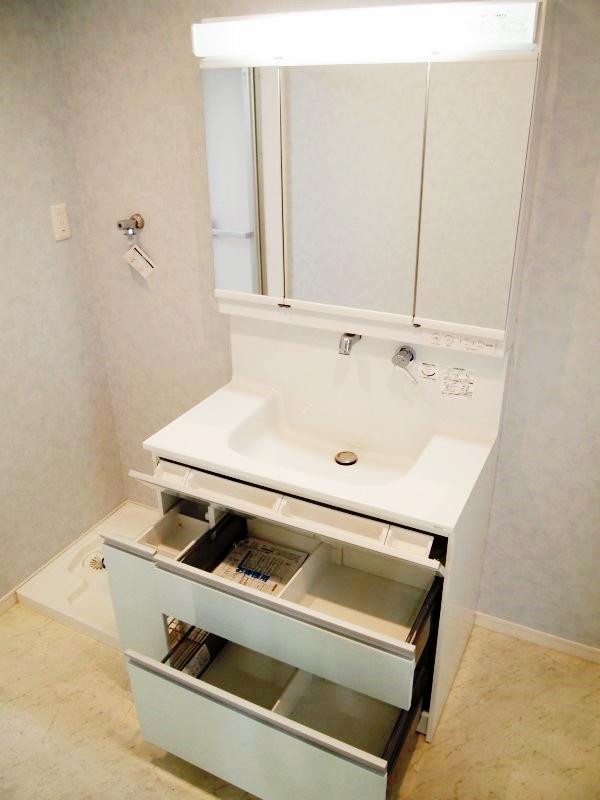 Construction is a picture
施工写真です
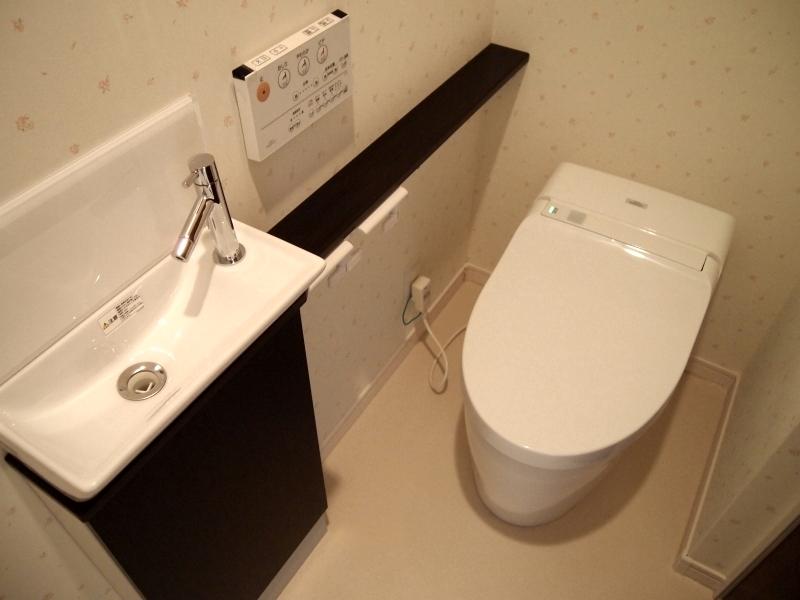 Toilet
トイレ
Other Equipmentその他設備 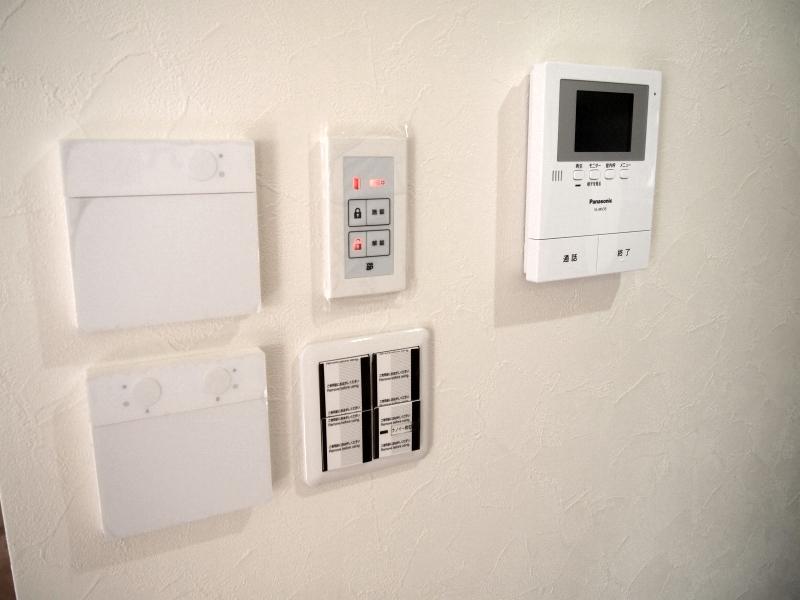 TV monitor Hong, Equipment remote control
TVモニターホン、設備リモコン
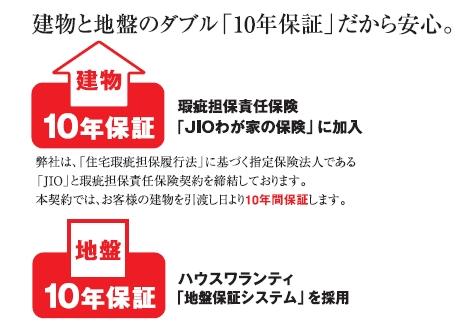 Local photos, including front road
前面道路含む現地写真
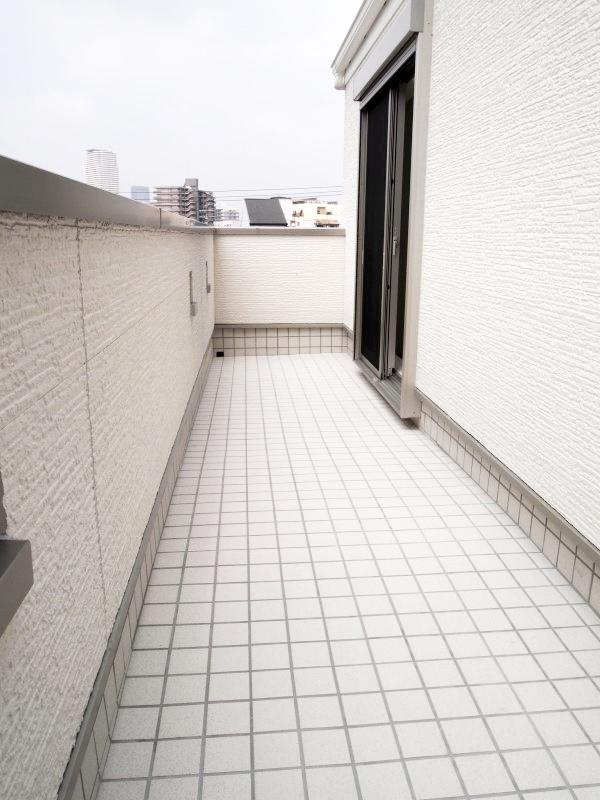 Balcony
バルコニー
Supermarketスーパー 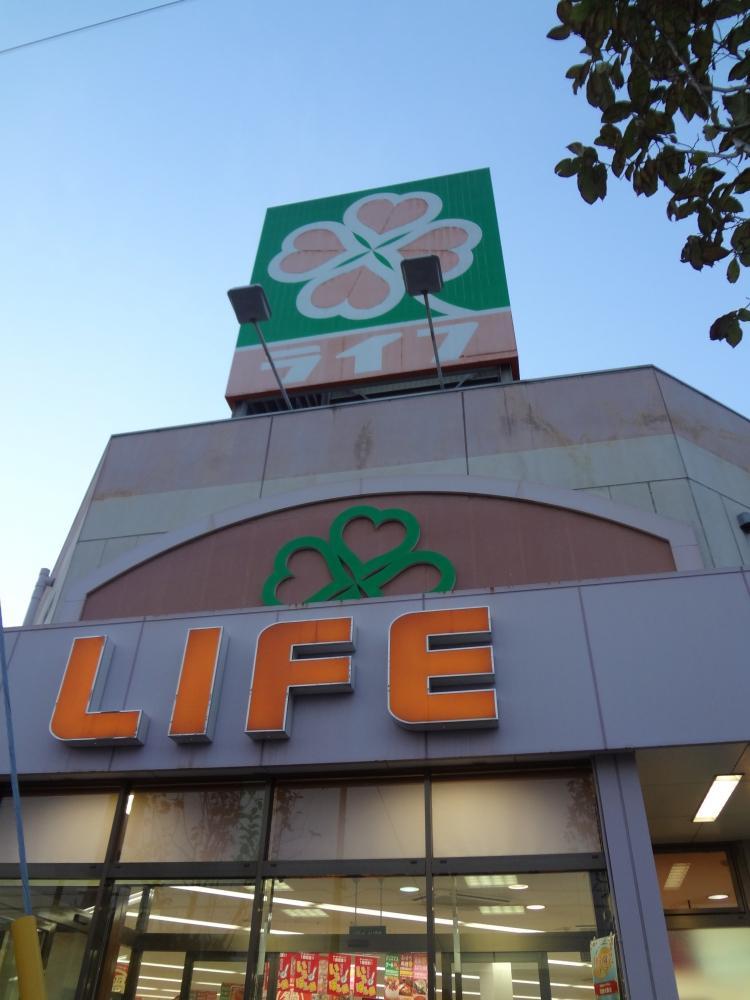 Until Life Sozen-ji Temple shop 801m
ライフ崇禅寺店まで801m
The entire compartment Figure全体区画図 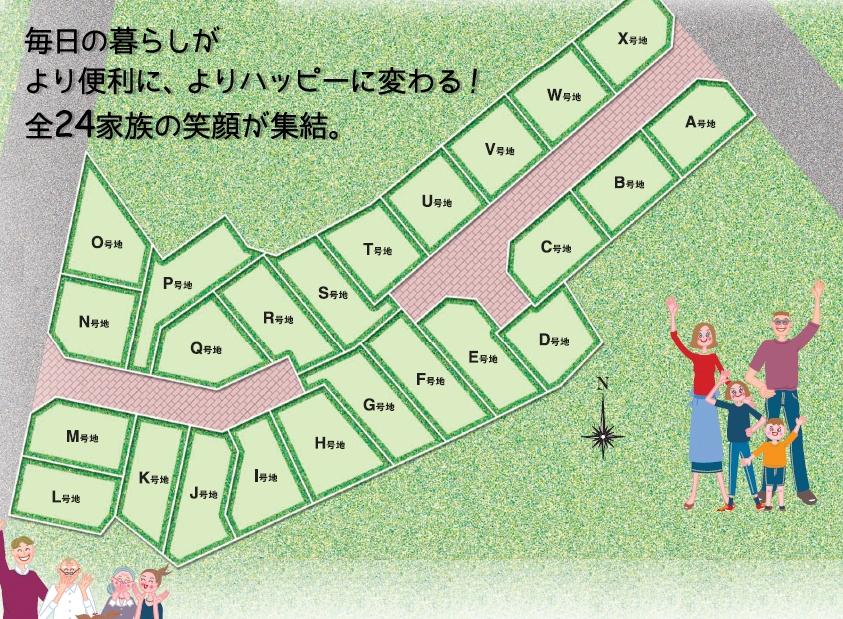 All 24 compartments
全24区画
Otherその他 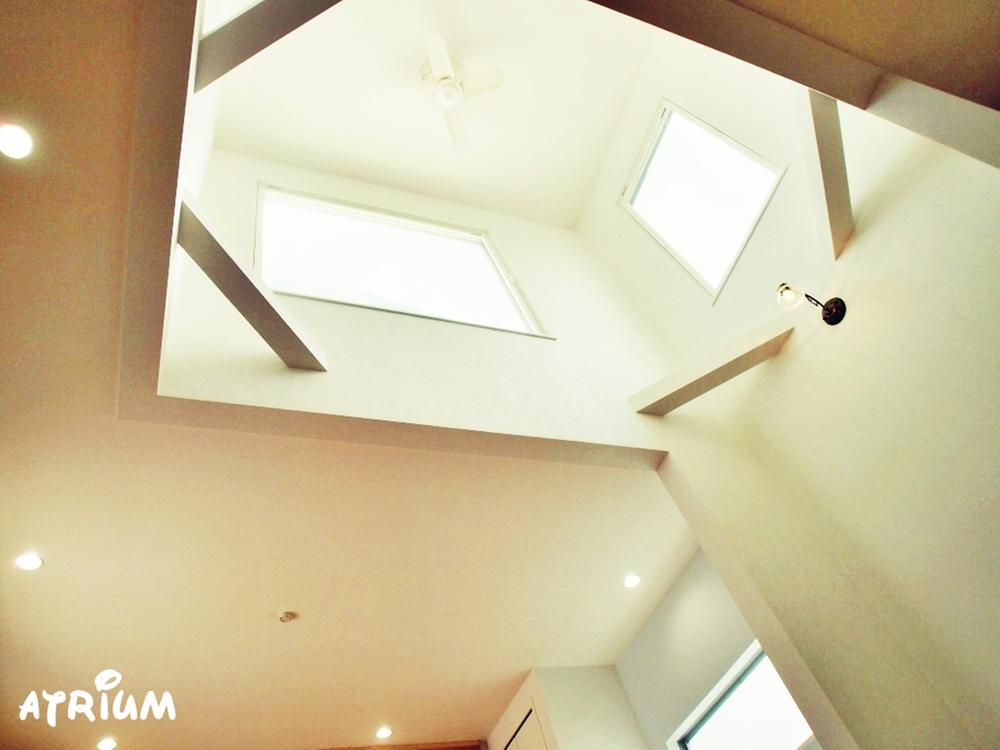 Top light (skylight)
トップライト(天窓)
Floor plan間取り図 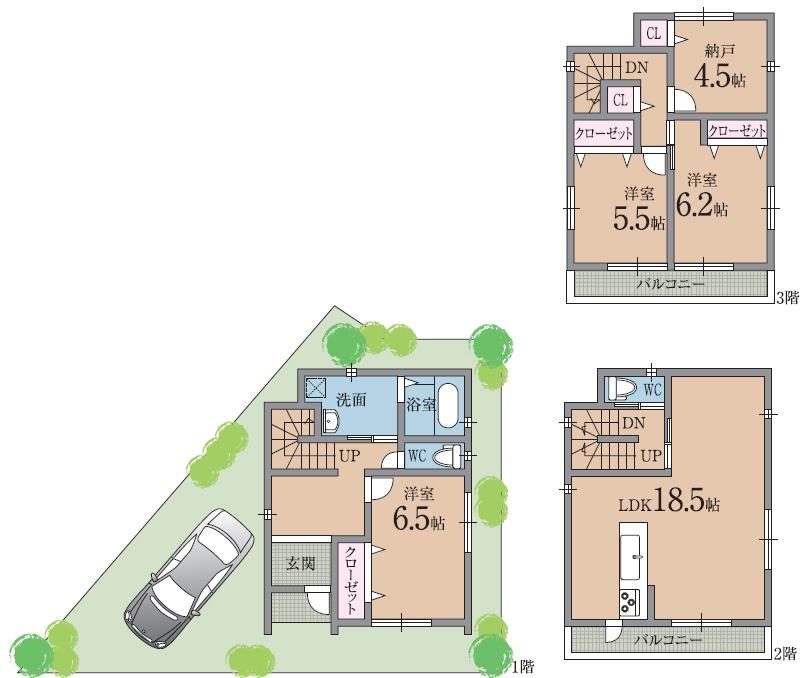 (O No. land), Price 33,700,000 yen, 4LDK, Land area 76.86 sq m , Building area 105.57 sq m
(O号地)、価格3370万円、4LDK、土地面積76.86m2、建物面積105.57m2
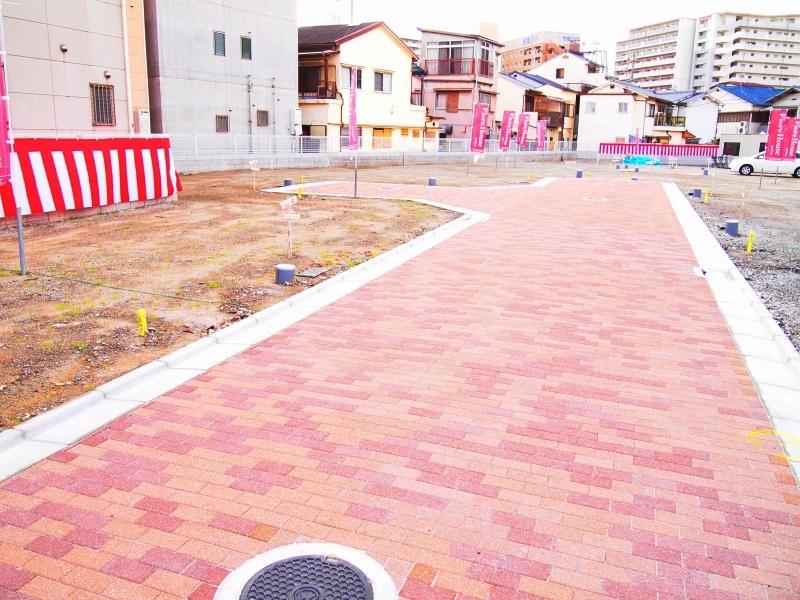 Local appearance photo
現地外観写真
Livingリビング 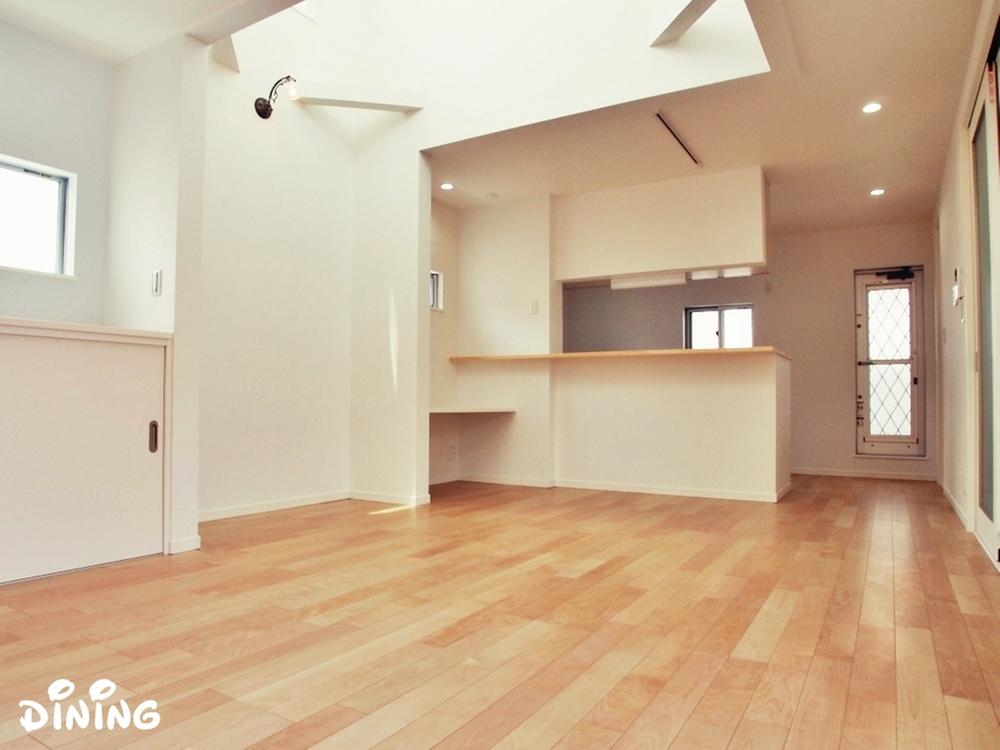 Construction is a picture
施工写真です
Non-living roomリビング以外の居室 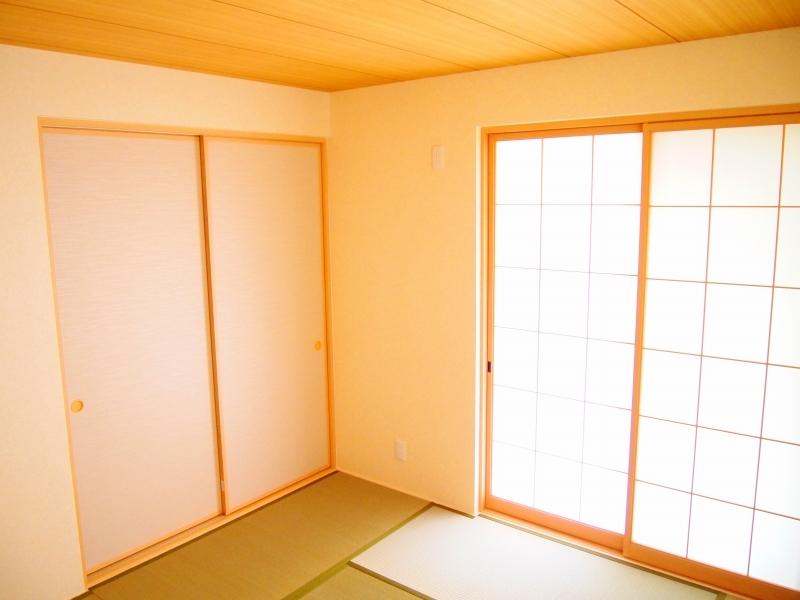 Japanese-style plan
和室プラン
Location
|






















