New Homes » Kansai » Osaka prefecture » Izumi City
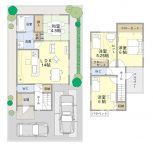 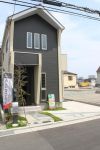
| | Izumi City, Osaka 大阪府和泉市 |
| Senboku high-speed rail, "Izumi center" walk 22 minutes 泉北高速鉄道「和泉中央」歩22分 |
| This. ・ I ・ ・ It will be sold at cheap the model house of Ri. こ.・だ・わ・りのモデルハウスを格安にて販売します。 |
Features pickup 特徴ピックアップ | | Bathroom Dryer / Starting station / Shaping land / loft / Southwestward 浴室乾燥機 /始発駅 /整形地 /ロフト /南西向き | Event information イベント情報 | | Open House (Please be sure to ask in advance) schedule / Every Saturday, Sunday and public holidays time / 9:00 ~ 18:00 □ Mortgage counseling At any time □ Sales Section 1 Seasonal event Halloween Festival by Until October 30, □ Transfer first anniversary October 25, Scheduled to be held later オープンハウス(事前に必ずお問い合わせください)日程/毎週土日祝時間/9:00 ~ 18:00□住宅ローン相談 随時□営業一課 季節のイベント ハロウィンフェステイバル 10月30日まで□移転一周年記念 10月25日 以降開催予定 | Price 価格 | | 23,060,000 yen 2306万円 | Floor plan 間取り | | 4LDK 4LDK | Units sold 販売戸数 | | 1 units 1戸 | Land area 土地面積 | | 94.02 sq m (registration) 94.02m2(登記) | Building area 建物面積 | | 85.86 sq m (registration) 85.86m2(登記) | Driveway burden-road 私道負担・道路 | | Nothing, Southwest 4.5m width (contact the road width 7m) 無、南西4.5m幅(接道幅7m) | Completion date 完成時期(築年月) | | June 2012 2012年6月 | Address 住所 | | Osaka Izumi City Mikata-cho, 6 大阪府和泉市箕形町6 | Traffic 交通 | | Senboku high-speed rail, "Izumi center" walk 22 minutes
Nankai "Mikata" walk 7 minutes 泉北高速鉄道「和泉中央」歩22分
南海「箕形」歩7分 | Related links 関連リンク | | [Related Sites of this company] 【この会社の関連サイト】 | Person in charge 担当者より | | Rep Ishimaru 担当者石丸 | Contact お問い合せ先 | | (Ltd.) Eight housing TEL: 0120-882154 [Toll free] Please contact the "saw SUUMO (Sumo)" (株)エイトハウジングTEL:0120-882154【通話料無料】「SUUMO(スーモ)を見た」と問い合わせください | Building coverage, floor area ratio 建ぺい率・容積率 | | 60% ・ 200% 60%・200% | Time residents 入居時期 | | Immediate available 即入居可 | Land of the right form 土地の権利形態 | | Ownership 所有権 | Structure and method of construction 構造・工法 | | Wooden 2-story 木造2階建 | Construction 施工 | | (Stock) Three 笘 builders (株)三笘工務店 | Use district 用途地域 | | One dwelling 1種住居 | Other limitations その他制限事項 | | Building Standards Law Article 43 proviso permission required. Bulk permit (inclusive) conform to the consent criteria 建築基準法43条但書許可要。一括許可(包括)同意基準に適合 | Overview and notices その他概要・特記事項 | | Contact: Ishimaru, Facilities: Public Water Supply, This sewage, City gas, Building confirmation number: H24 confirmation architecture NDA No. 00306, Parking: car space 担当者:石丸、設備:公営水道、本下水、都市ガス、建築確認番号:H24確認建築防大00306号、駐車場:カースペース | Company profile 会社概要 | | <Mediation> governor of Osaka (2) No. 051183 (Corporation) All Japan Real Estate Association (Corporation) Kinki district Real Estate Fair Trade Council member (Ltd.) Eight housing Yubinbango594-0074 Osaka Izumi City Oda-cho 2-1-31 <仲介>大阪府知事(2)第051183号(公社)全日本不動産協会会員 (公社)近畿地区不動産公正取引協議会加盟(株)エイトハウジング〒594-0074 大阪府和泉市小田町2-1-31 |
Floor plan間取り図 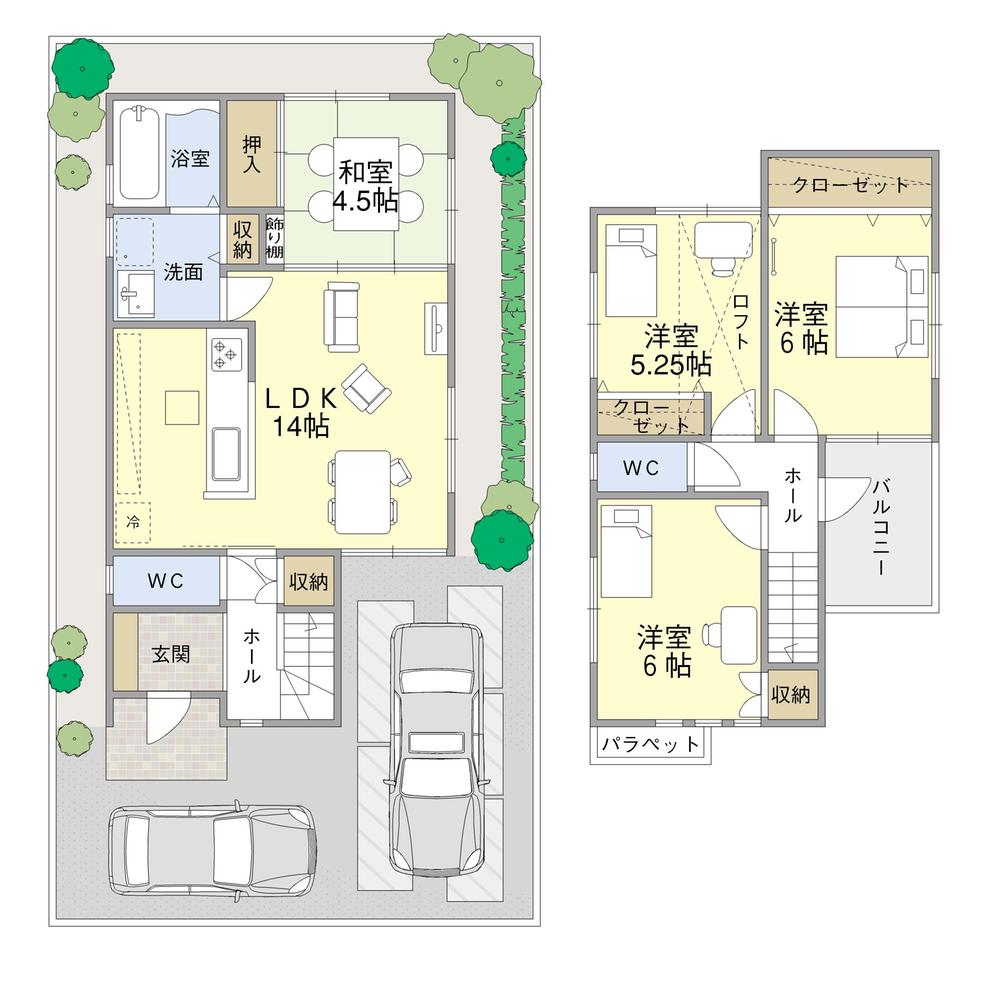 23,060,000 yen, 4LDK, Land area 94.02 sq m , Building area 85.86 sq m
2306万円、4LDK、土地面積94.02m2、建物面積85.86m2
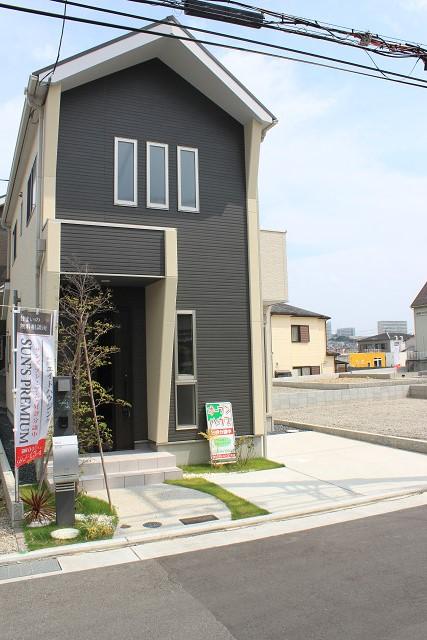 Local photos, including front road
前面道路含む現地写真
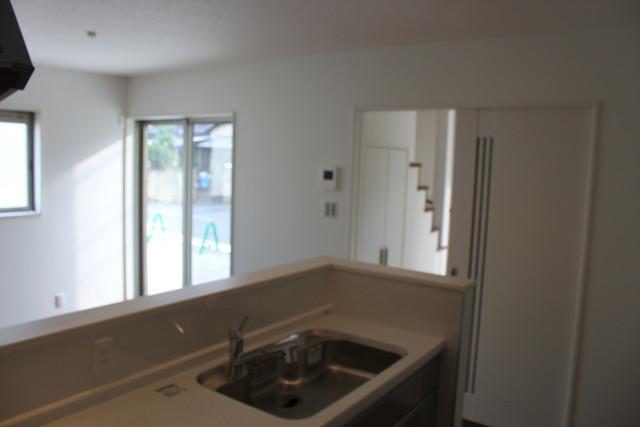 Living
リビング
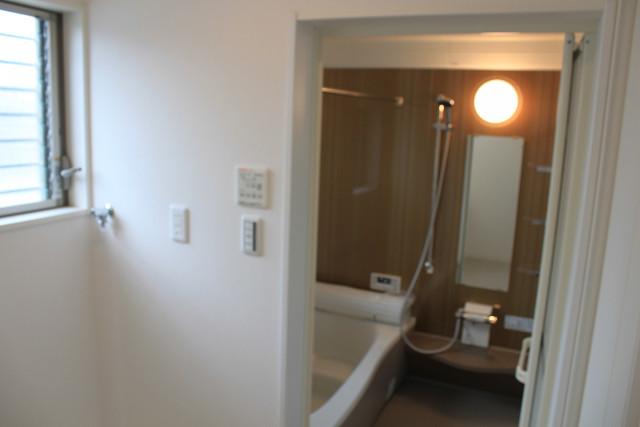 Bathroom
浴室
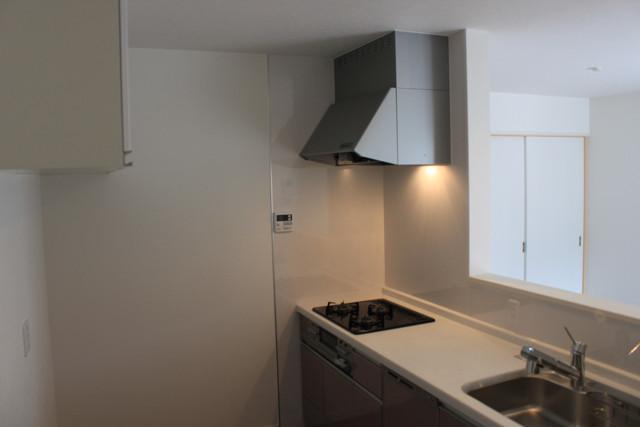 Kitchen
キッチン
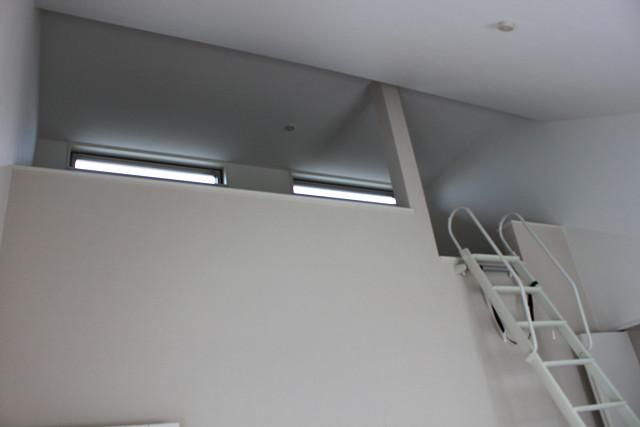 Non-living room
リビング以外の居室
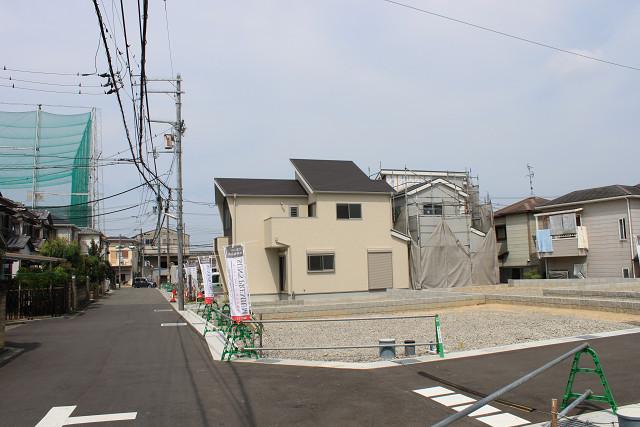 Local photos, including front road
前面道路含む現地写真
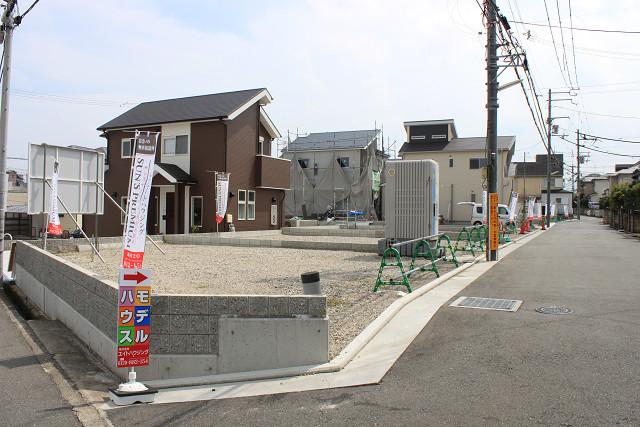 Local photos, including front road
前面道路含む現地写真
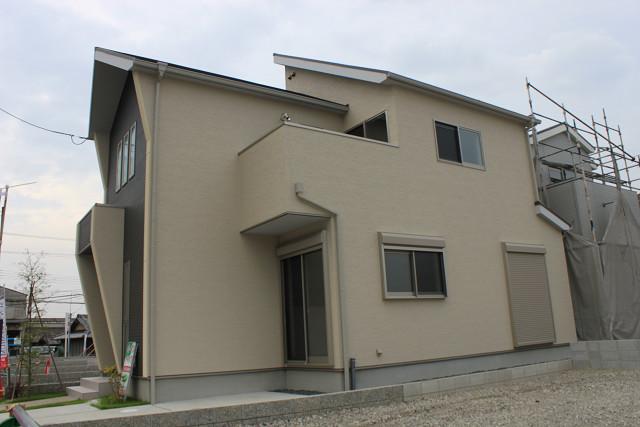 Local appearance photo
現地外観写真
Location
|










