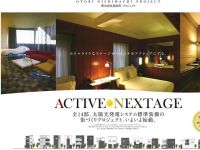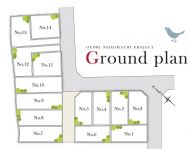New Homes » Kansai » Osaka prefecture » Sakai city west district
 
| | Sakai, Osaka, Nishi-ku, 大阪府堺市西区 |
| JR Hanwa Line "Tomiki" walk 10 minutes JR阪和線「富木」歩10分 |
| ■ All sections free plan (free design) corresponding, In the pursuit of a sense of release and comfort design, As if to provide a space, such as a foreign hotel room ■ Collaboration with Quanzhou home × InterDesign. ■全区画フリープラン(自由設計)対応で、解放感と快適性を追求した設計で、まるで海外ホテルの一室のような空間を提供します■泉州ホーム×インターデザインとのコラボレーション。 |
| ■ A 3-minute drive away Ario Feng (about 1500m) 15 on foot ~ 20 min, In addition to the usual shopping, Weekends you can enjoy lunch or a movie or the like in the family ■ Please do not hesitate to make inquiries from the document request (Free). ■アリオ鳳まで車で3分(約1500m)徒歩でも15 ~ 20分、普段のお買い物に加え、週末は家族でランチや映画等楽しんでいただけます■まずは資料請求(無料)からお気軽にお問い合わせください。 |
Features pickup 特徴ピックアップ | | Design house performance with evaluation / Measures to conserve energy / Long-term high-quality housing / Corresponding to the flat-35S / Solar power system / Seismic fit / Parking two Allowed / 2 along the line more accessible / System kitchen / Bathroom Dryer / Yang per good / A quiet residential area / LDK15 tatami mats or more / Or more before road 6m / Japanese-style room / Shaping land / Washbasin with shower / Face-to-face kitchen / Toilet 2 places / 2-story / Double-glazing / Otobasu / Warm water washing toilet seat / Underfloor Storage / The window in the bathroom / Leafy residential area / Ventilation good / Wood deck / Built garage / Dish washing dryer / Walk-in closet / Three-story or more / City gas / Flat terrain / Development subdivision in 設計住宅性能評価付 /省エネルギー対策 /長期優良住宅 /フラット35Sに対応 /太陽光発電システム /耐震適合 /駐車2台可 /2沿線以上利用可 /システムキッチン /浴室乾燥機 /陽当り良好 /閑静な住宅地 /LDK15畳以上 /前道6m以上 /和室 /整形地 /シャワー付洗面台 /対面式キッチン /トイレ2ヶ所 /2階建 /複層ガラス /オートバス /温水洗浄便座 /床下収納 /浴室に窓 /緑豊かな住宅地 /通風良好 /ウッドデッキ /ビルトガレージ /食器洗乾燥機 /ウォークインクロゼット /3階建以上 /都市ガス /平坦地 /開発分譲地内 | Event information イベント情報 | | Local sales meetings (Please be sure to ask in advance) schedule / During the public time / 10:30 ~ 17:30 現地販売会(事前に必ずお問い合わせください)日程/公開中時間/10:30 ~ 17:30 | Price 価格 | | 29,820,000 yen ~ 35,900,000 yen (Exterior construction costs included) 2982万円 ~ 3590万円(外構工事費込み) | Floor plan 間取り | | 3LDK ~ 5LDK 3LDK ~ 5LDK | Units sold 販売戸数 | | 8 units 8戸 | Total units 総戸数 | | 8 units 8戸 | Land area 土地面積 | | 103.66 sq m ~ 138.25 sq m (31.35 tsubo ~ 41.82 tsubo) (measured) 103.66m2 ~ 138.25m2(31.35坪 ~ 41.82坪)(実測) | Building area 建物面積 | | 101.02 sq m ~ 116.35 sq m (30.55 tsubo ~ 35.19 square meters) 101.02m2 ~ 116.35m2(30.55坪 ~ 35.19坪) | Driveway burden-road 私道負担・道路 | | Road width: 6m, Asphaltic pavement, Some 4.7m 道路幅:6m、アスファルト舗装、一部4.7m | Completion date 完成時期(築年月) | | 4 months after the contract 契約後4ヶ月 | Address 住所 | | Sakai, Osaka, Nishi-ku, Otorinishi cho 2-72-1 大阪府堺市西区鳳西町2-72-1 | Traffic 交通 | | JR Hanwa Line "Tomiki" walk 10 minutes
Nankai Main Line "Hagoromo" walk 17 minutes
JR Hanwa Line "Feng" walk 24 minutes JR阪和線「富木」歩10分
南海本線「羽衣」歩17分
JR阪和線「鳳」歩24分
| Person in charge 担当者より | | Rep Tsujino 担当者辻野 | Contact お問い合せ先 | | TEL: 0800-808-7717 [Toll free] mobile phone ・ Also available from PHS
Caller ID is not notified
Please contact the "saw SUUMO (Sumo)"
If it does not lead, If the real estate company TEL:0800-808-7717【通話料無料】携帯電話・PHSからもご利用いただけます
発信者番号は通知されません
「SUUMO(スーモ)を見た」と問い合わせください
つながらない方、不動産会社の方は
| Most price range 最多価格帯 | | 29 million yen (3 units) 2900万円台(3戸) | Building coverage, floor area ratio 建ぺい率・容積率 | | Kenpei rate: 60%, Volume ratio: 200% 建ペい率:60%、容積率:200% | Time residents 入居時期 | | 4 months after the contract 契約後4ヶ月 | Land of the right form 土地の権利形態 | | Ownership 所有権 | Structure and method of construction 構造・工法 | | Wooden 2-story (P3 hardware method), Wooden three-story (P3 hardware method) 木造2階建(P3金物工法)、木造3階建(P3金物工法) | Use district 用途地域 | | Two mid-high 2種中高 | Land category 地目 | | Residential land 宅地 | Other limitations その他制限事項 | | Quasi-fire zones 準防火地域 | Overview and notices その他概要・特記事項 | | Contact: Tsujino, Building confirmation number: H24 confirmation architecture NDA 担当者:辻野、建築確認番号:H24確認建築防大 | Company profile 会社概要 | | <Seller> Minister of Land, Infrastructure and Transport (6) No. 004081 Quanzhou Home Co., Ltd. Yubinbango596-0825 Osaka Kishiwada Habu-cho 5-2-12 <売主>国土交通大臣(6)第004081号泉州ホーム(株)〒596-0825 大阪府岸和田市土生町5-2-12 |
Same specifications photos (appearance)同仕様写真(外観)  Hotel-like stage To activate the daily. Live happily behaviorally life. (Active) + active Nextage was born from further rich stage (Next) + (Stage), Finally start.
ホテルライクなステージが 毎日をアクティブにする。 人生を楽しく行動的に住まう。(Active)+さらなる豊かなステージ(Next)+(Stage)から生まれたアクティブネクステージ、いよいよスタート。
 The entire compartment Figure
全体区画図
 Local guide map
現地案内図
Otherその他 ![Other. Mansion with a blow-by slides [Architecture example]](/images/osaka/sakaishinishi/7bdd2e0010.jpg) Mansion with a blow-by slides [Architecture example]
吹抜すべり台のある邸【建築例】
Shopping centreショッピングセンター  To Ario Otori 1458m
アリオ鳳まで1458m
Otherその他 ![Other. Mansion with an outdoor MySpace [Architecture example]](/images/osaka/sakaishinishi/7bdd2e0005.jpg) Mansion with an outdoor MySpace [Architecture example]
屋外マイスペースのある邸【建築例】
![Other. Mansion with a cafe-style kitchen island [Architecture example]](/images/osaka/sakaishinishi/7bdd2e0006.jpg) Mansion with a cafe-style kitchen island [Architecture example]
カフェ風アイランドキッチンのある邸【建築例】
![Other. Mansion with a kitchen Stadium [Architecture example]](/images/osaka/sakaishinishi/7bdd2e0007.jpg) Mansion with a kitchen Stadium [Architecture example]
キッチンスタジアムのある邸【建築例】
![Other. Mansion with an open cafe window [Architecture example]](/images/osaka/sakaishinishi/7bdd2e0008.jpg) Mansion with an open cafe window [Architecture example]
オープンカフェウィンドウのある邸【建築例】
 Mansion with a private deck.
プライベートデッキのある邸。
 Concept photo Sunroom ・ Atrium
コンセプト写真 サンルーム・吹抜け
 Concept photo living
コンセプト写真 リビング
 Concept photo Bedroom ・ Workspace
コンセプト写真 寝室・ワークスペース
 Local appearance photo
現地外観写真
 Local photos, including front road
前面道路含む現地写真
Junior high school中学校  975m to Sakai City Feng Junior High School
堺市立鳳中学校まで975m
Other Equipmentその他設備  Standard equipped with a solar power generation system of Suntech Co., Ltd. boasts a guaranteed number of years of industry up to 25 years. The company module output plus tolerance (average +2 ~ Has shipped 3%), You can surely achieve a nominal maximum output. Enhancement guarantee of disasters and water leakage.
業界最長25年の保証年数を誇るサンテック社製の太陽光発電システムを標準搭載。同社モジュール出力はプラス許容誤差(平均+2 ~ 3%)で出荷しており、公称最大出力を確実に達成できます。災害や漏水の保証も充実。
 Module other 25-year output warranty, High module conversion efficiency 15.4% (output / Panel area / 10) the realization.
モジュール25年出力保証の他、高いモジュール変換効率15.4%(出力/パネル面積/10)を実現。
 It is usually optional accessories, Offer a color monitor with a standard.
通常オプション品である、カラーモニターを標準でご用意。
Location
|





![Other. Mansion with a blow-by slides [Architecture example]](/images/osaka/sakaishinishi/7bdd2e0010.jpg)

![Other. Mansion with an outdoor MySpace [Architecture example]](/images/osaka/sakaishinishi/7bdd2e0005.jpg)
![Other. Mansion with a cafe-style kitchen island [Architecture example]](/images/osaka/sakaishinishi/7bdd2e0006.jpg)
![Other. Mansion with a kitchen Stadium [Architecture example]](/images/osaka/sakaishinishi/7bdd2e0007.jpg)
![Other. Mansion with an open cafe window [Architecture example]](/images/osaka/sakaishinishi/7bdd2e0008.jpg)









