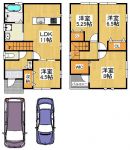New Homes » Kansai » Osaka prefecture » Sakai city west district
 
| | Sakai, Osaka, Nishi-ku, 大阪府堺市西区 |
| JR Hanwa Line "Feng" 8 minutes Kusakabe walk 2 minutes by bus JR阪和線「鳳」バス8分草部歩2分 |
| ■ Down payment $ 0 OK ■ ■ All rooms with LED lighting ■ Pair glass ■ Parking two Allowed ■ All-electric ■頭金0円OK■■全室LED照明付■ペアガラス■駐車2台可■オール電化 |
| ※ Appearance of this publication ・ Introspection ・ Amenities are the same scale ・ format ・ Same specifications ・ It is the example of construction photos of the same company. Gate ・ Hani栽 ・ It will differ from this matter for the garden, and the like, and nearby landscape. Check POINT parking two Allowed, Or more before road 6m, 2-story, Warm water washing toilet seat, All-electric, Flat terrain ※本掲載の外観・内観・設備写真は同一規模・形式・同仕様・同会社の施工例写真です。門扉・埴栽・庭等及び近隣の風景については本件と異なります。チェックPOINT駐車2台可、前道6m以上、2階建、温水洗浄便座、オール電化、平坦地 |
Features pickup 特徴ピックアップ | | Parking two Allowed / Or more before road 6m / 2-story / Warm water washing toilet seat / All-electric / Flat terrain 駐車2台可 /前道6m以上 /2階建 /温水洗浄便座 /オール電化 /平坦地 | Price 価格 | | 22,700,000 yen 2270万円 | Floor plan 間取り | | 4LDK 4LDK | Units sold 販売戸数 | | 1 units 1戸 | Land area 土地面積 | | 121.37 sq m (registration) 121.37m2(登記) | Building area 建物面積 | | 93.5 sq m 93.5m2 | Driveway burden-road 私道負担・道路 | | Nothing, East 6.7m width (contact the road width 10.8m) 無、東6.7m幅(接道幅10.8m) | Completion date 完成時期(築年月) | | December 2013 2013年12月 | Address 住所 | | Sakai, Osaka, Nishi-ku, Harada 大阪府堺市西区原田 | Traffic 交通 | | JR Hanwa Line "Feng" 8 minutes Kusakabe walk 2 minutes by bus
JR Hanwa Line "Tomiki" walk 20 minutes JR阪和線「鳳」バス8分草部歩2分
JR阪和線「富木」歩20分
| Related links 関連リンク | | [Related Sites of this company] 【この会社の関連サイト】 | Person in charge 担当者より | | Rep Nakanishi Yoko 担当者中西 洋行 | Contact お問い合せ先 | | TEL: 0800-600-8219 [Toll free] mobile phone ・ Also available from PHS
Caller ID is not notified
Please contact the "saw SUUMO (Sumo)"
If it does not lead, If the real estate company TEL:0800-600-8219【通話料無料】携帯電話・PHSからもご利用いただけます
発信者番号は通知されません
「SUUMO(スーモ)を見た」と問い合わせください
つながらない方、不動産会社の方は
| Building coverage, floor area ratio 建ぺい率・容積率 | | 60% ・ Hundred percent 60%・100% | Time residents 入居時期 | | Consultation 相談 | Land of the right form 土地の権利形態 | | Ownership 所有権 | Structure and method of construction 構造・工法 | | Wooden second floor underground 2-story 木造2階地下2階建 | Use district 用途地域 | | Urbanization control area 市街化調整区域 | Overview and notices その他概要・特記事項 | | Contact: Nakanishi Yoko, Facilities: Public Water Supply, This sewage, All-electric, Building confirmation number: H012-2256, Parking: car space 担当者:中西 洋行、設備:公営水道、本下水、オール電化、建築確認番号:H012-2256、駐車場:カースペース | Company profile 会社概要 | | <Mediation> governor of Osaka (2) the first 053,564 No. Century 21 Corporation Frontier Real Estate Sales Minami Osaka store Yubinbango591-8032 Sakai-shi, Osaka, Kita-ku, Mozuume cho 1-15-2 <仲介>大阪府知事(2)第053564号センチュリー21(株)フロンティア不動産販売南大阪店〒591-8032 大阪府堺市北区百舌鳥梅町1-15-2 |
Local appearance photo現地外観写真  Likely to be a spacious living
ゆったりとした暮らしができそう
Floor plan間取り図  22,700,000 yen, 4LDK, Land area 121.37 sq m , House perfect for building area 93.5 sq m want to freely To Parenting family
2270万円、4LDK、土地面積121.37m2、建物面積93.5m2 のびのびと子育てをしたい家族にピッタリの家
Kitchenキッチン  Your family close to face-to-face kitchen.
対面キッチンでご家族を身近に。
Livingリビング  Space of the rest of the spacious LDK family
ゆったりLDKは家族との憩いの空間
Bathroom浴室  Bathroom to heal fatigue of the day, spacious 1 tsubo or more
一日の疲れを癒す浴室は広々1坪以上
 Non-living room
リビング以外の居室
Wash basin, toilet洗面台・洗面所  Vanity with excellent storage capacity and functionality
収納力と機能性に優れた洗面化粧台
 Toilet
トイレ
 Other
その他
 Other
その他
 Other
その他
 Other
その他
 Other
その他
 Other
その他
 Other
その他
 Other
その他
 Other
その他
Location
|


















