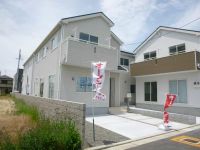New Homes » Kansai » Osaka prefecture » Sakai city west district
 
| | Sakai, Osaka, Nishi-ku, 大阪府堺市西区 |
| JR Hanwa Line "Tomiki" walk 14 minutes JR阪和線「富木」歩14分 |
| ◆ Solar power system installation property ◆ Quiet location ◆ Please feel free to contact us. Kuokado 1000 yen for free ◆太陽光発電システム設置物件◆静かな立地◆お気軽にお問い合わせください。クオカード1000円分プレゼント中 |
| Solar power system, Parking two Allowed, 2 along the line more accessible, System kitchen, Bathroom Dryer, Immediate Available, Yang per good, All room storage, A quiet residential area, LDK15 tatami mats or more, Corner lotese-style room, Washbasin with shower, Face-to-face kitchen, Toilet 2 places, Bathroom 1 tsubo or more, 2-story, Double-glazing, Warm water washing toilet seat, Underfloor Storage, TV monitor interphone, City gas 太陽光発電システム、駐車2台可、2沿線以上利用可、システムキッチン、浴室乾燥機、即入居可、陽当り良好、全居室収納、閑静な住宅地、LDK15畳以上、角地、和室、シャワー付洗面台、対面式キッチン、トイレ2ヶ所、浴室1坪以上、2階建、複層ガラス、温水洗浄便座、床下収納、TVモニタ付インターホン、都市ガス |
Features pickup 特徴ピックアップ | | Solar power system / Parking two Allowed / Immediate Available / 2 along the line more accessible / System kitchen / Bathroom Dryer / Yang per good / All room storage / A quiet residential area / LDK15 tatami mats or more / Corner lot / Japanese-style room / Washbasin with shower / Face-to-face kitchen / Toilet 2 places / Bathroom 1 tsubo or more / 2-story / Double-glazing / Warm water washing toilet seat / Underfloor Storage / TV monitor interphone / City gas 太陽光発電システム /駐車2台可 /即入居可 /2沿線以上利用可 /システムキッチン /浴室乾燥機 /陽当り良好 /全居室収納 /閑静な住宅地 /LDK15畳以上 /角地 /和室 /シャワー付洗面台 /対面式キッチン /トイレ2ヶ所 /浴室1坪以上 /2階建 /複層ガラス /温水洗浄便座 /床下収納 /TVモニタ付インターホン /都市ガス | Price 価格 | | 24.5 million yen ・ 26.5 million yen 2450万円・2650万円 | Floor plan 間取り | | 4LDK 4LDK | Units sold 販売戸数 | | 2 units 2戸 | Total units 総戸数 | | 6 units 6戸 | Land area 土地面積 | | 104.27 sq m ・ 105.38 sq m (31.54 tsubo ・ 31.87 tsubo) (Registration) 104.27m2・105.38m2(31.54坪・31.87坪)(登記) | Building area 建物面積 | | 98.01 sq m ・ 98.81 sq m (29.64 tsubo ・ 29.88 tsubo) (measured) 98.01m2・98.81m2(29.64坪・29.88坪)(実測) | Completion date 完成時期(築年月) | | July 2013 2013年7月 | Address 住所 | | Sakai, Osaka, Nishi-ku, Otorinishi cho 2 大阪府堺市西区鳳西町2 | Traffic 交通 | | JR Hanwa Line "Tomiki" walk 14 minutes
Nankai Main Line "Hagoromo" walk 17 minutes
Nankai Takashinohama Line "Kyara Bridge" walk 14 minutes JR阪和線「富木」歩14分
南海本線「羽衣」歩17分
南海高師浜線「伽羅橋」歩14分
| Related links 関連リンク | | [Related Sites of this company] 【この会社の関連サイト】 | Person in charge 担当者より | | Personnel Nakajima Yumoto Age: 20 Daigyokai Experience: Ya five years actually can check the properties of the neighborhood in the field, To understand more about the property, So it will continue to be able to respond to your questions, Anything please consult. 担当者中島佑基年齢:20代業界経験:5年実際に現地で物件を確認し近隣の事や、物件の詳細については把握して、お客様のご質問に対応できるようにしていきますので、何でもご相談ください。 | Contact お問い合せ先 | | TEL: 0800-809-8558 [Toll free] mobile phone ・ Also available from PHS
Caller ID is not notified
Please contact the "saw SUUMO (Sumo)"
If it does not lead, If the real estate company TEL:0800-809-8558【通話料無料】携帯電話・PHSからもご利用いただけます
発信者番号は通知されません
「SUUMO(スーモ)を見た」と問い合わせください
つながらない方、不動産会社の方は
| Building coverage, floor area ratio 建ぺい率・容積率 | | Kenpei rate: 60%, Volume ratio: 200% 建ペい率:60%、容積率:200% | Time residents 入居時期 | | Immediate available 即入居可 | Land of the right form 土地の権利形態 | | Ownership 所有権 | Structure and method of construction 構造・工法 | | Wooden 2-story 木造2階建 | Use district 用途地域 | | Two mid-high 2種中高 | Land category 地目 | | Residential land 宅地 | Other limitations その他制限事項 | | Quasi-fire zones 準防火地域 | Overview and notices その他概要・特記事項 | | Contact: Nakajima Yumoto, Building confirmation number: first 25SHC104555 担当者:中島佑基、建築確認番号:第25SHC104555 | Company profile 会社概要 | | <Mediation> governor of Osaka (2) No. 051034 (Corporation) All Japan Real Estate Association (Corporation) Kinki district Real Estate Fair Trade Council member Century 21 (Ltd.) Home Partners Yubinbango558-0013 Osaka-shi, Osaka Sumiyoshi-ku, Abikohigashi 2-3-4 <仲介>大阪府知事(2)第051034号(公社)全日本不動産協会会員 (公社)近畿地区不動産公正取引協議会加盟センチュリー21(株)ホームパートナー〒558-0013 大阪府大阪市住吉区我孫子東2-3-4 |
Local appearance photo現地外観写真  Local appearance (July 2013) has been photographing buildings completed
現地外観(2013年7月)撮影建物完成しました
Livingリビング  Spacious living room. Counter kitchen
広々リビング。カウンターキッチンです
Bathroom浴室  Loose is the bathroom tub has entered the size
ゆったりサイズの浴槽が入った浴室です
Floor plan間取り図  Price 26.5 million yen, 4LDK, Land area 105.38 sq m , Building area 98.81 sq m
価格2650万円、4LDK、土地面積105.38m2、建物面積98.81m2
Livingリビング  I Japanese-style room is a good usability facing the living room
リビングに面した和室は使い勝手がいいですね
Kitchenキッチン  White system kitchen life ring plenty
白いシステムキッチンは生活環たっぷり
Non-living roomリビング以外の居室  In such Ryukyu tatami, It is fashionable enough feeling
琉球畳などで、おしゃれ感たっぷりです
Entrance玄関  Entrance storage. Shoes closet
玄関収納。シューズクローゼット
Wash basin, toilet洗面台・洗面所  Shampoo is vanity
洗髪洗面化粧台です
Receipt収納  It has become the storage of Japanese-style room
和室の収納になってます
Toiletトイレ  Toilet to you with a bidet
ウォシュレット付のトイレになります
Balconyバルコニー  Indoor (July 2013) Shooting
室内(2013年7月)撮影
View photos from the dwelling unit住戸からの眺望写真  View from the site (July 2013) Shooting
現地からの眺望(2013年7月)撮影
 The entire compartment Figure
全体区画図
Otherその他  Intercom with TV monitor
TVモニター付インターホン
Floor plan間取り図  Price 24.5 million yen, 4LDK, Land area 104.27 sq m , Building area 98.01 sq m
価格2450万円、4LDK、土地面積104.27m2、建物面積98.01m2
Livingリビング  Please spend a family reunion in the living room bathed in bright sunshine
明るい日差しが差し込むリビングで家族団らん過ごしてください
Kitchenキッチン  Kitchen interior also has spacious. Underfloor Storage
キッチン内部も広々しています。床下収納
Entrance玄関  You can hold a lot of shoes
たくさんの靴が収納できます
Toiletトイレ  Indoor (July 2013) Shooting
室内(2013年7月)撮影
Otherその他  Bathroom Dryer
浴室乾燥
Location
|






















