New Homes » Kansai » Osaka prefecture » Sennan
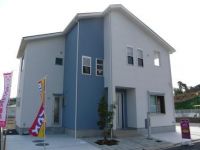 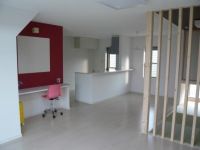
| | Osaka Prefecture Sennan 大阪府泉南市 |
| Nankai Main Line "Tarui" walk 8 minutes 南海本線「樽井」歩8分 |
Local guide map 現地案内図 | | Local guide map 現地案内図 | Features pickup 特徴ピックアップ | | Measures to conserve energy / Corresponding to the flat-35S / Pre-ground survey / Seismic fit / Parking two Allowed / Energy-saving water heaters / Super close / It is close to the city / Within 2km to the sea / Facing south / System kitchen / Bathroom Dryer / Yang per good / All room storage / Flat to the station / LDK15 tatami mats or more / Or more before road 6m / Corner lot / Japanese-style room / Mist sauna / Washbasin with shower / Face-to-face kitchen / Barrier-free / Toilet 2 places / Bathroom 1 tsubo or more / 2-story / Double-glazing / Warm water washing toilet seat / Underfloor Storage / Atrium / Ventilation good / IH cooking heater / Dish washing dryer / Living stairs / All-electric / City gas / All rooms are two-sided lighting / roof balcony / Flat terrain / Floor heating / Development subdivision in 省エネルギー対策 /フラット35Sに対応 /地盤調査済 /耐震適合 /駐車2台可 /省エネ給湯器 /スーパーが近い /市街地が近い /海まで2km以内 /南向き /システムキッチン /浴室乾燥機 /陽当り良好 /全居室収納 /駅まで平坦 /LDK15畳以上 /前道6m以上 /角地 /和室 /ミストサウナ /シャワー付洗面台 /対面式キッチン /バリアフリー /トイレ2ヶ所 /浴室1坪以上 /2階建 /複層ガラス /温水洗浄便座 /床下収納 /吹抜け /通風良好 /IHクッキングヒーター /食器洗乾燥機 /リビング階段 /オール電化 /都市ガス /全室2面採光 /ルーフバルコニー /平坦地 /床暖房 /開発分譲地内 | Property name 物件名 | | Cherry Town Rinku Tarui チェリータウンりんくう樽井 | Price 価格 | | 20,870,000 yen ~ 26,970,000 yen 2087万円 ~ 2697万円 | Floor plan 間取り | | 4LDK 4LDK | Units sold 販売戸数 | | 12 units 12戸 | Total units 総戸数 | | 12 units 12戸 | Land area 土地面積 | | 124.17 sq m ~ 152.5 sq m (registration) 124.17m2 ~ 152.5m2(登記) | Building area 建物面積 | | 102.48 sq m 102.48m2 | Driveway burden-road 私道負担・道路 | | Road width: 6m, Asphaltic pavement 道路幅:6m、アスファルト舗装 | Completion date 完成時期(築年月) | | 5 months after the contract 契約後5ヶ月 | Address 住所 | | Osaka Prefecture Sennan Tarui 4-1871-6 大阪府泉南市樽井4-1871-6 | Traffic 交通 | | Nankai Main Line "Tarui" walk 8 minutes 南海本線「樽井」歩8分
| Related links 関連リンク | | [Related Sites of this company] 【この会社の関連サイト】 | Contact お問い合せ先 | | Ltd. Sakura Real Estate TEL: 0120-431040 [Toll free] Please contact the "saw SUUMO (Sumo)" (株)さくら不動産TEL:0120-431040【通話料無料】「SUUMO(スーモ)を見た」と問い合わせください | Sale schedule 販売スケジュール | | July 20 (Saturday) in the ground held open events! 7月20日(土)グランドオープンイベント開催中! | Most price range 最多価格帯 | | 22 million yen (4 units) 2200万円台(4戸) | Building coverage, floor area ratio 建ぺい率・容積率 | | Kenpei rate: 60%, Volume ratio: 200% 建ペい率:60%、容積率:200% | Time residents 入居時期 | | 5 months after the contract 契約後5ヶ月 | Land of the right form 土地の権利形態 | | Ownership 所有権 | Structure and method of construction 構造・工法 | | Wooden 2-story (framing method) 木造2階建(軸組工法) | Use district 用途地域 | | Semi-industrial 準工業 | Overview and notices その他概要・特記事項 | | Building confirmation number: No. H25 confirmation architecture NDA No. 00516 建築確認番号:第H25確認建築防大00516号 | Company profile 会社概要 | | <Marketing alliance (agency)> governor of Osaka (2) No. 049785 (Corporation) All Japan Real Estate Association (Corporation) Kinki district Real Estate Fair Trade Council member Co., Ltd. Sakura real estate Yubinbango596-0812 Osaka Kishiwada Omachi 365 <販売提携(代理)>大阪府知事(2)第049785号(公社)全日本不動産協会会員 (公社)近畿地区不動産公正取引協議会加盟(株)さくら不動産〒596-0812 大阪府岸和田市大町365 |
Rendering (appearance)完成予想図(外観) 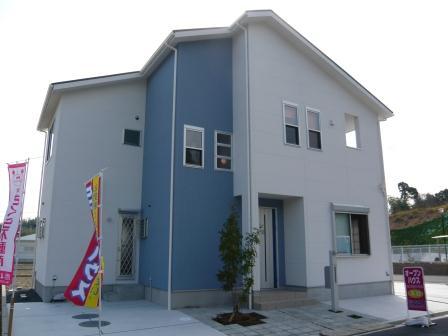 House to design themselves, Select home birth!
自分たちでデザインする家、セレクト住宅誕生!
Same specifications photos (living)同仕様写真(リビング) 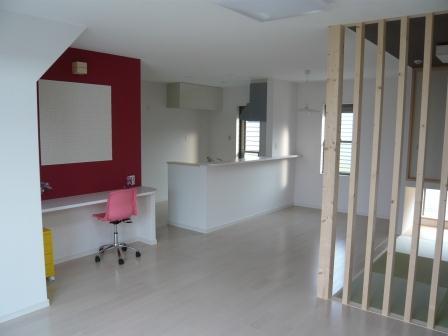 Conversation of family increases open was "living staircase" top blow.
家族の会話が増える「リビング階段」上部吹抜けだ開放的。
Other introspectionその他内観 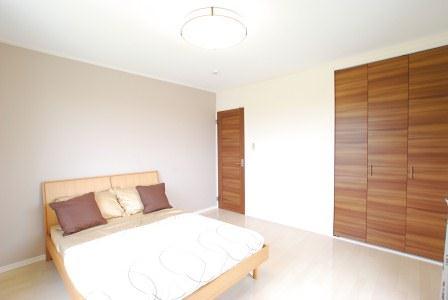 Master bedroom.
主寝室。
Same specifications photo (kitchen)同仕様写真(キッチン) 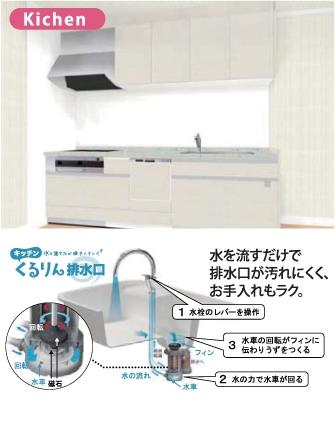 Kitchen Kururin drain port. Hardly alone dirty drain outlet flow of water, Easy to clean.
キッチンくるりん排水口。水を流すだけで排水口も汚れにくく、お手入れもラクラク。
Shopping centreショッピングセンター 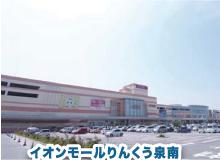 1200m to Aeon Mall Rinku Sennan
イオンモールりんくう泉南まで1200m
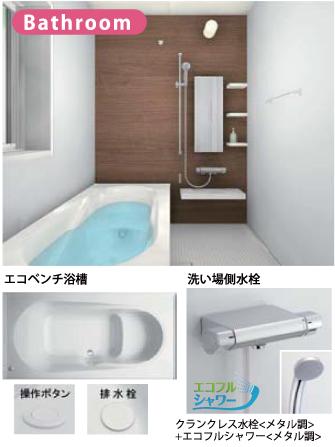 Kururin poi drainage port. Cleaning Ease together trash. Clean water outlet in the power of the vortex.
くるりんポイ排水口。ゴミをまとめてお掃除ラクラク。うずのチカラでキレイな排水口。
The entire compartment Figure全体区画図 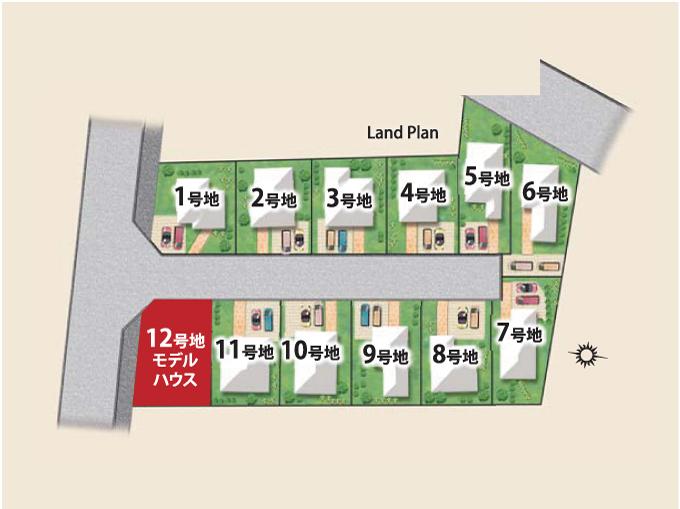 All 12 compartments. Site area 37 square meters ~ 46 square meters.
全12区画。敷地面積37坪 ~ 46坪。
Local guide map現地案内図 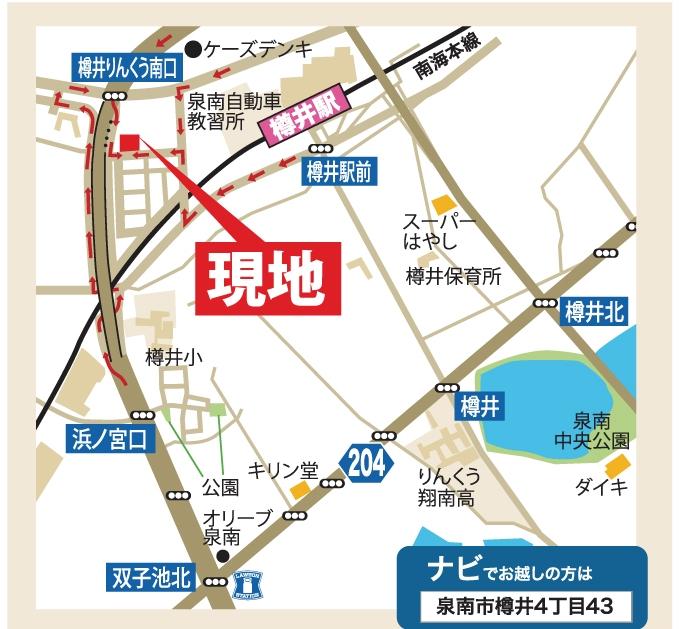 Every day is exciting environment in which shopping and play the full facility is in the familiar.
買い物や遊びの充実した施設が身近にある毎日がワクワクの環境。
Primary school小学校 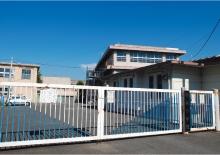 Tarui until elementary school 480m
樽井小学校まで480m
Kindergarten ・ Nursery幼稚園・保育園 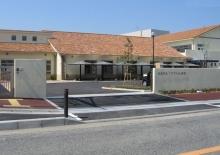 Kusunoki 1900m to kindergarten
くすのき幼稚園まで1900m
Location
| 










