Investing in Japanese real estate
128.3 sq m ~ 194.4 sq m
New Homes » Kansai » Osaka prefecture » Sennan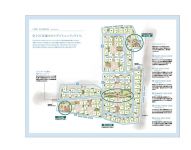 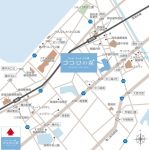
The entire compartment Figure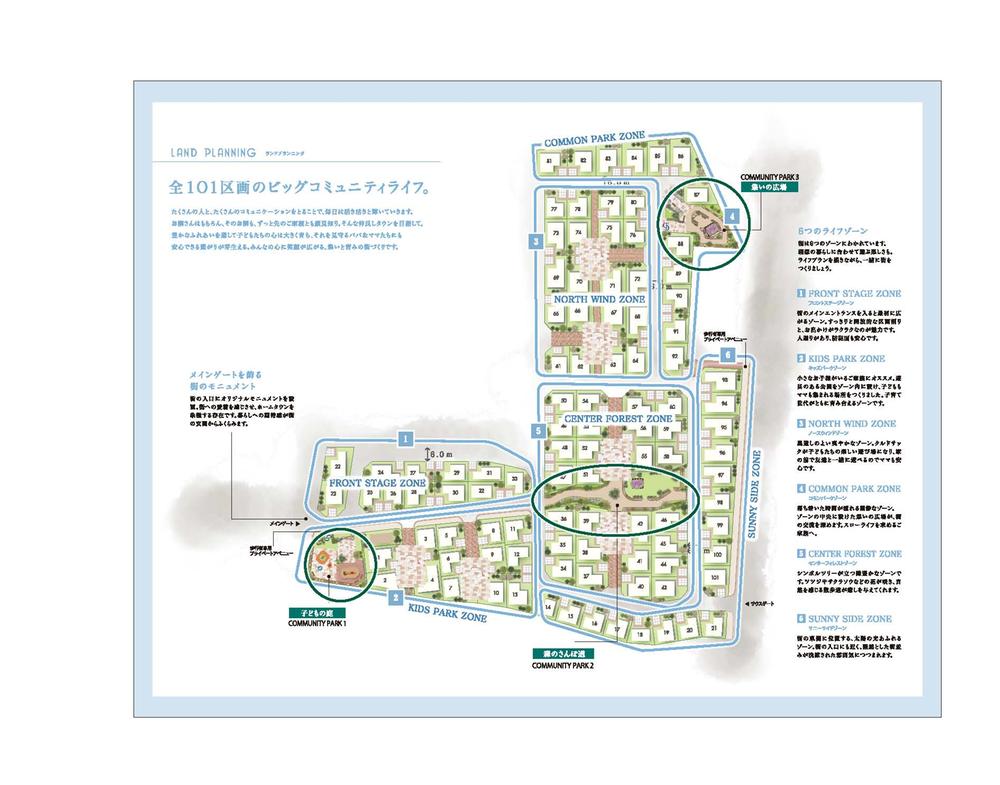 Big community life of all 101 compartment starting from the monuments of the city decorate the main gate. The three community Park well-balanced place, The rich petting. Everyone acquaintance of a good friend Town Local guide map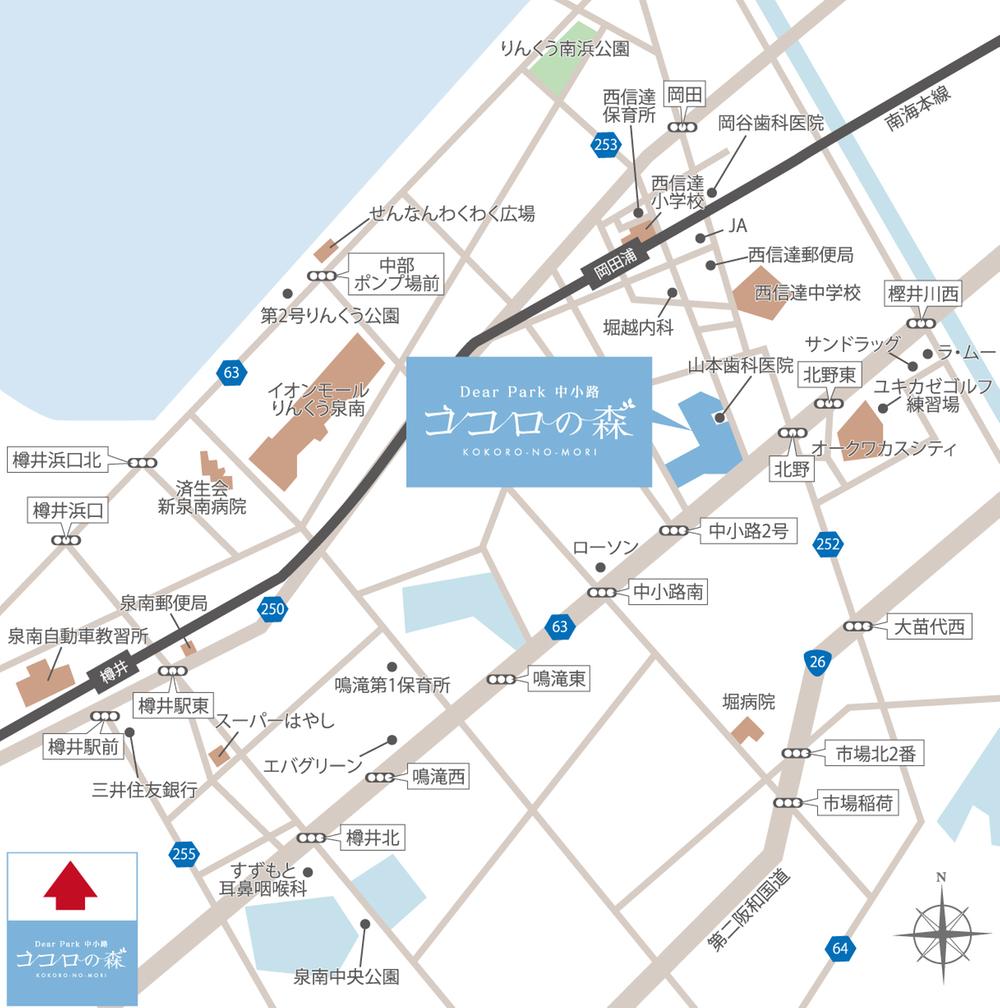 And near schools and kindergartens, Happy to commute because children from school is also close to the relief station. Super to a big shopping center, Beside a convenience store also immediately. Stuck to the living-friendliness, Every day of the convenience of the gathered town. 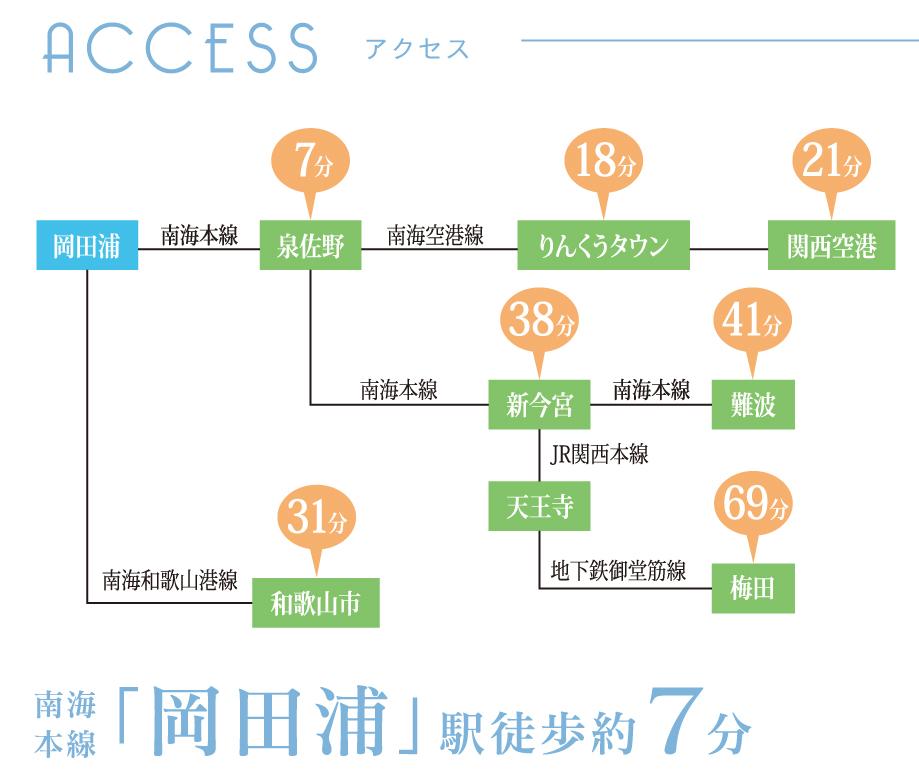 Access view Exhibition hall / Showroom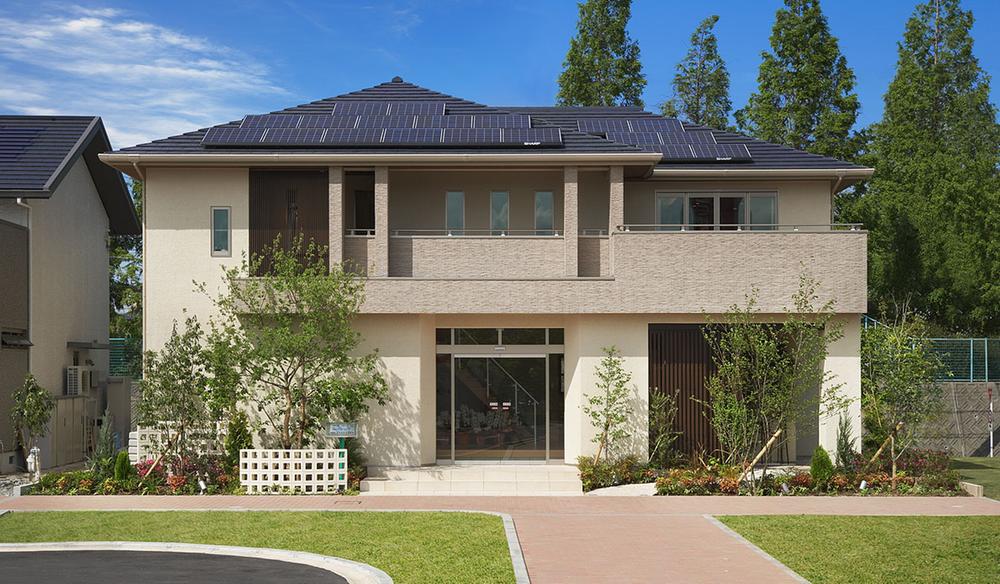 In the ABC housing Izumisano residential park, During the exhibition the model house! "DEAR The concept of hospitality of the mansion. ", New concept of the house live people also guest also entertain. Experience the Submit of the house, Why do not the dream of the family in shape? 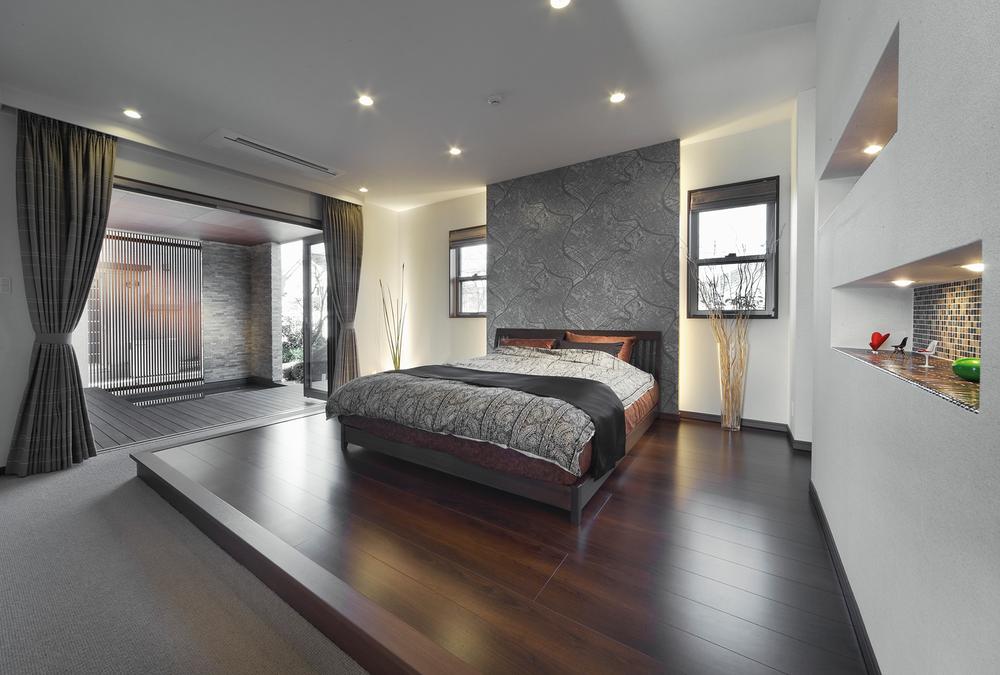 Private space of the main bedroom is a married couple. Toned dark brown, We thought the quality of relaxation space does not feel the time fluctuation of the tree of warmth and lighting. Or arranging a family photo to Kazaritana, You can enjoy the hobby at the hotel's library. 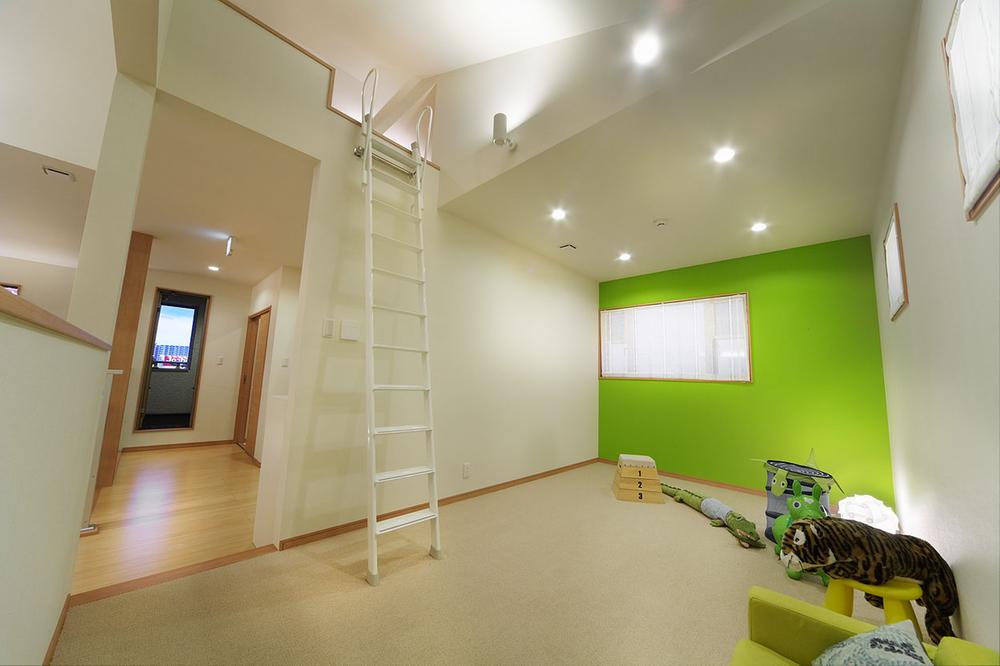 Kids room with children has been designed to grow freely cheerfully. In the loft, Shimae a lot, such as toys and seasonal. It is safe design that reaches the eyes of the mom from the kitchen from the living room. (exhibition hall) 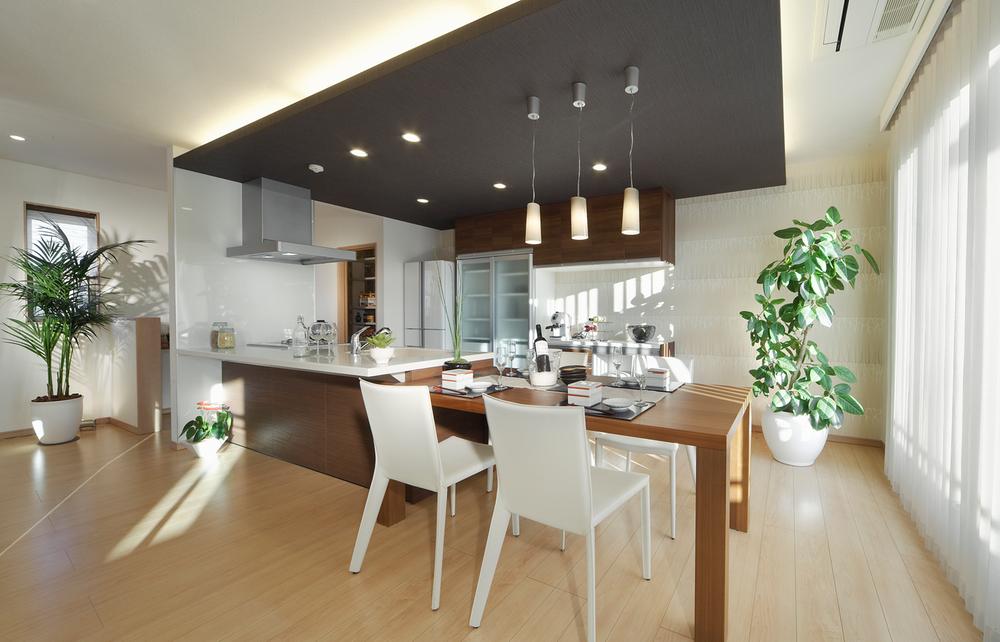 With no partition LDK, More wherever you are you also felt the sign of family communication with nature and family, Further deepens the ties of family. (exhibition hall) 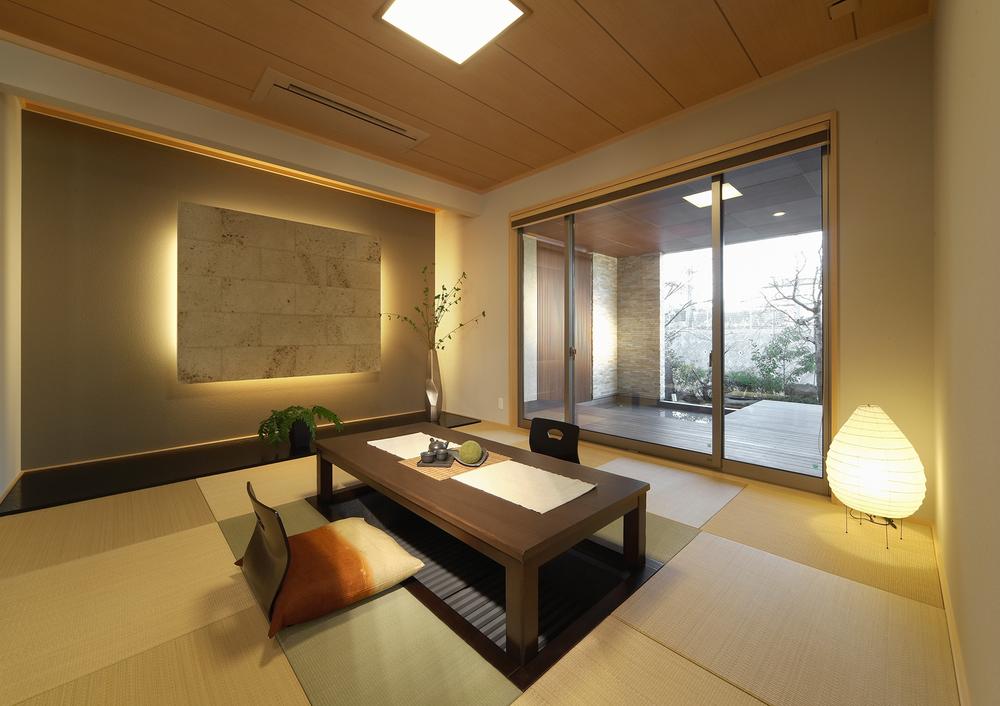 Recommended Japanese-style room to hot stiffness. If digging your stand, It stuck to also sit easy wall decoration and lighting grandpa and grandma, Trying to enhance the relaxation space. (exhibition hall) Model house photo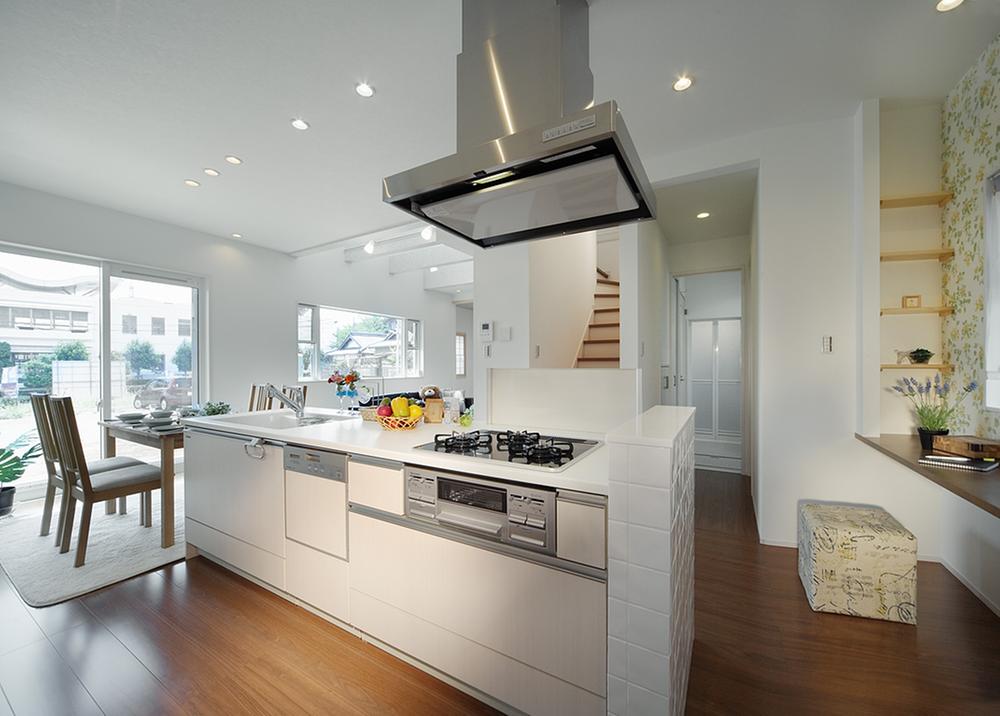 Pat family between communication face-to-face kitchen and living room stairs. Also happy twist to smile increases! (Model house) 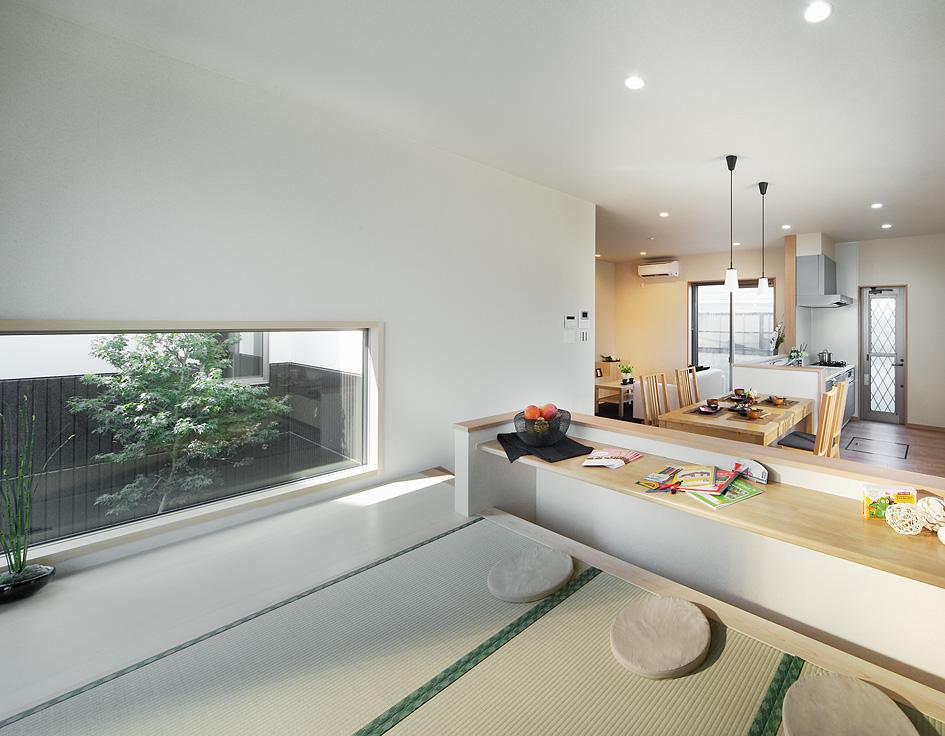 In tatami corner that follows from skip floor, To digging children with a counter that can homework while talking with mom, Symbol tree was provided Hiroen with a small window that looks. (Model house) 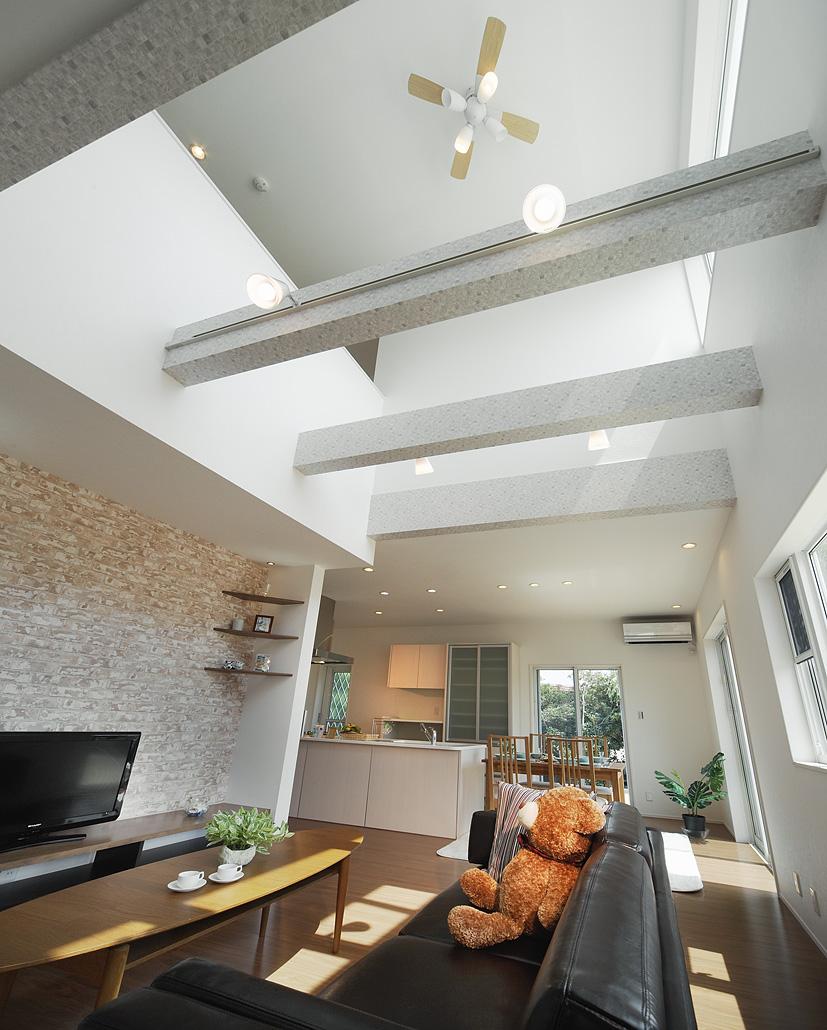 LDK is, It consists of a large atrium and the four sides of the window to open space designed by the light is plugged. Such as a display shelf in the TV stand, Also stuck in the storage surface. (Model house) 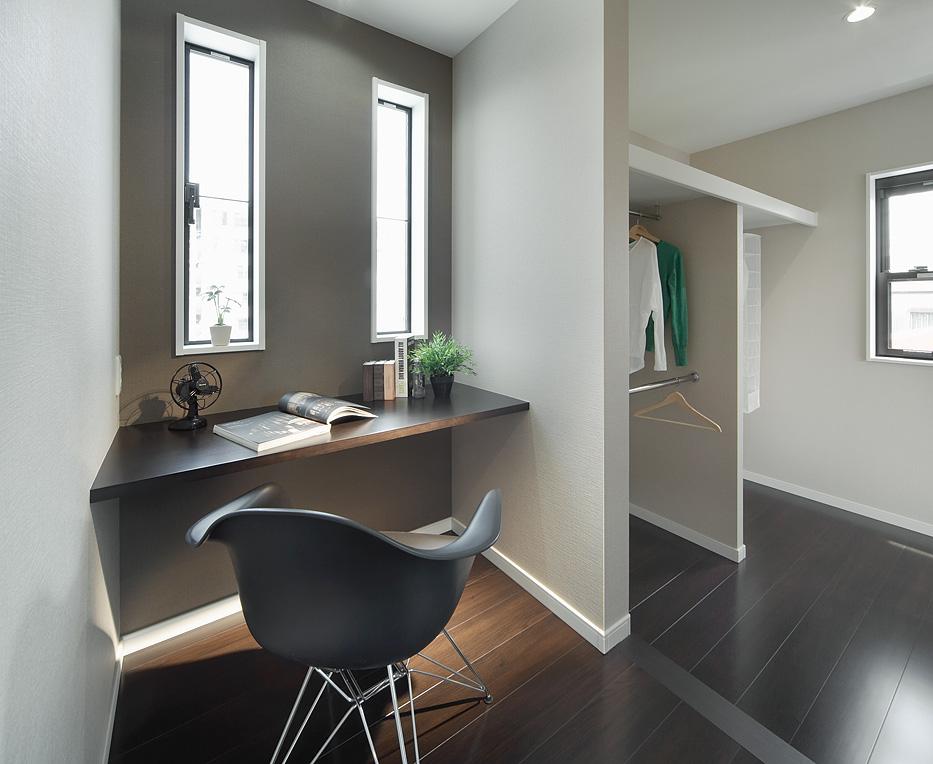 The master bedroom is, It has established a study for dad! Produce a healing space calm chic dark brown flooring. Since Wo Quinn closet also, Clothes can also be plenty of storage. (Model house) 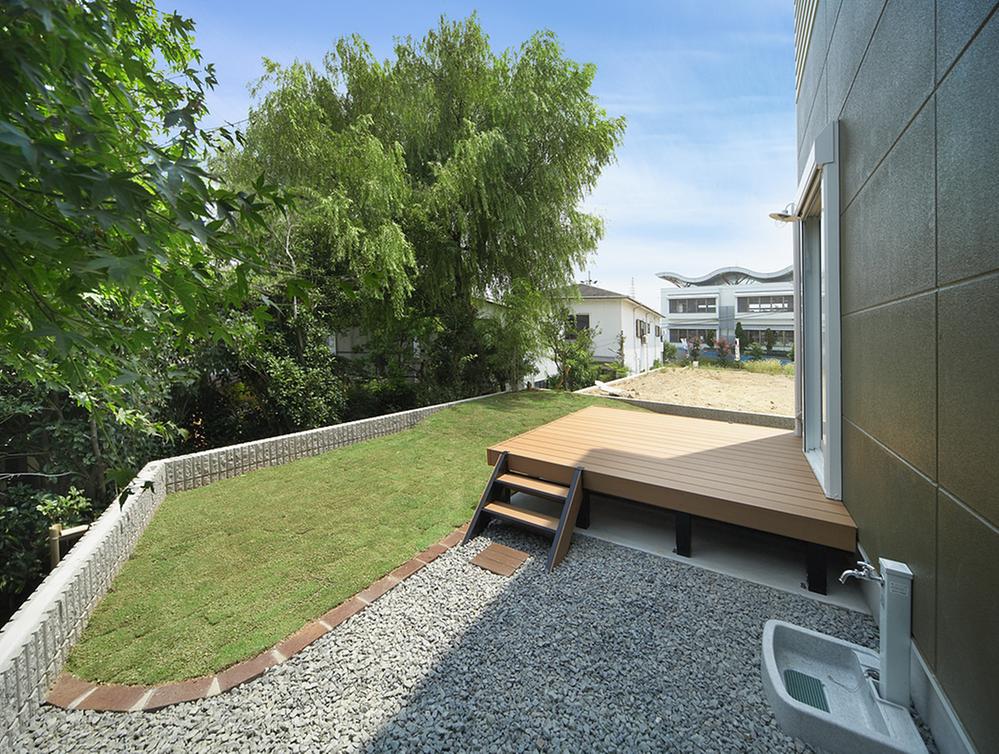 In the wood deck that follows from LDK, You can enjoy in a free use or use in or terrace BBQ. Very convenient but also with dog shower! (Model house) 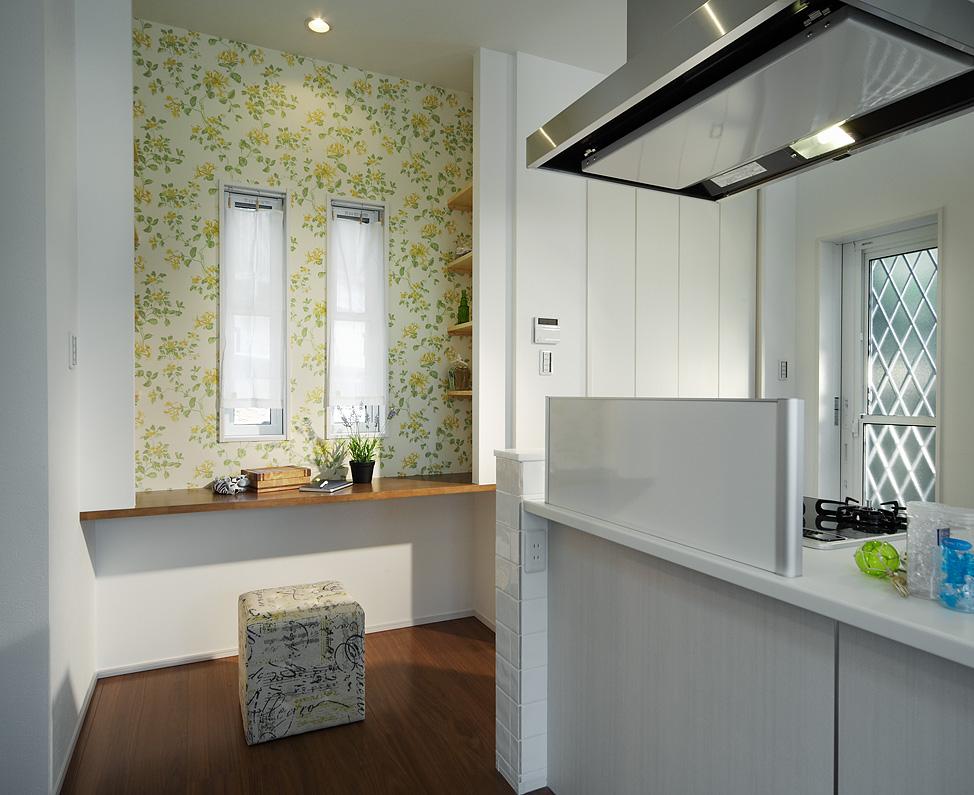 Model house photo 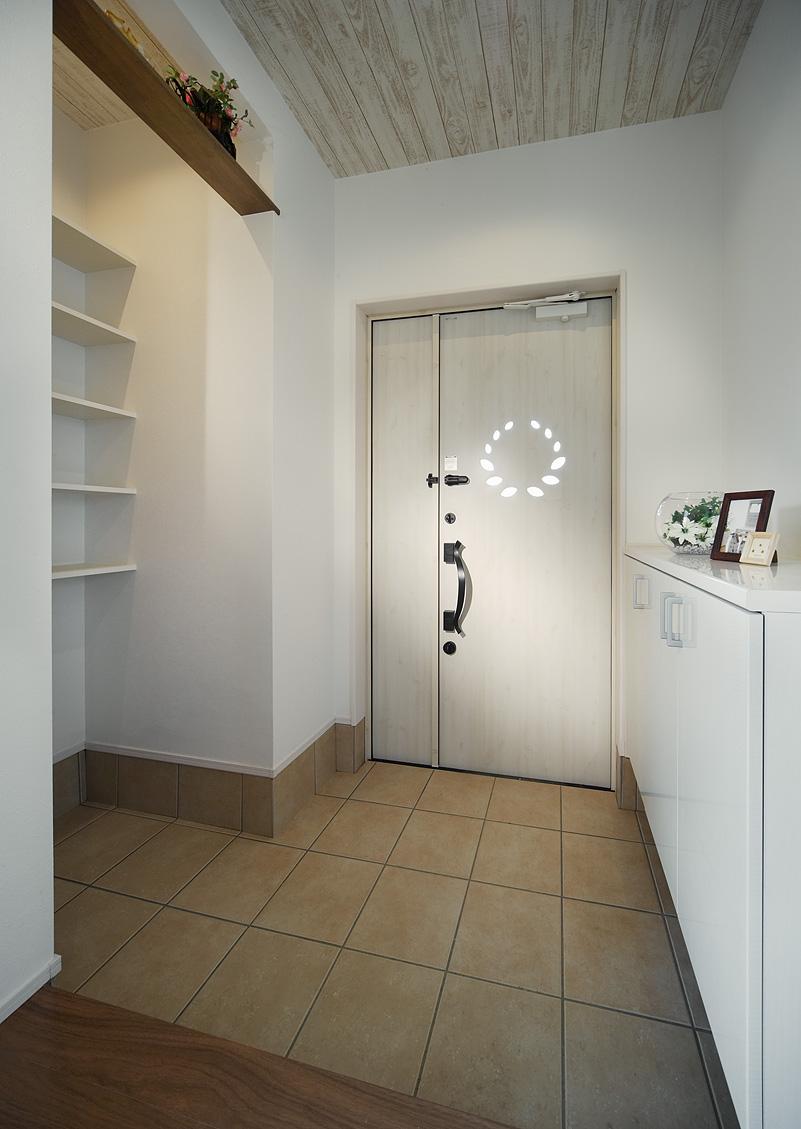 Model house photo 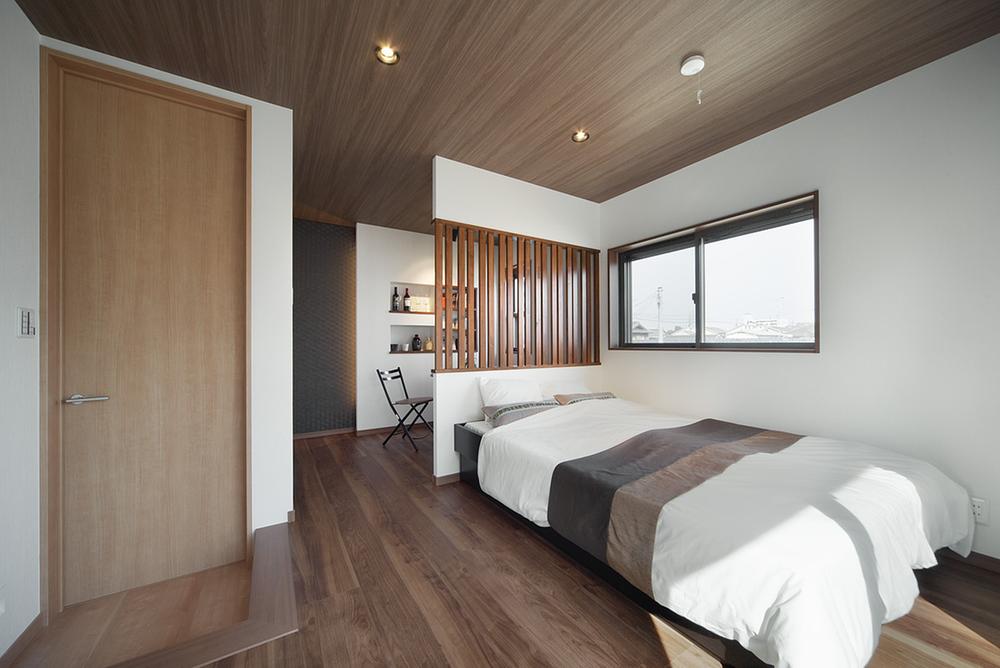 Model house photo 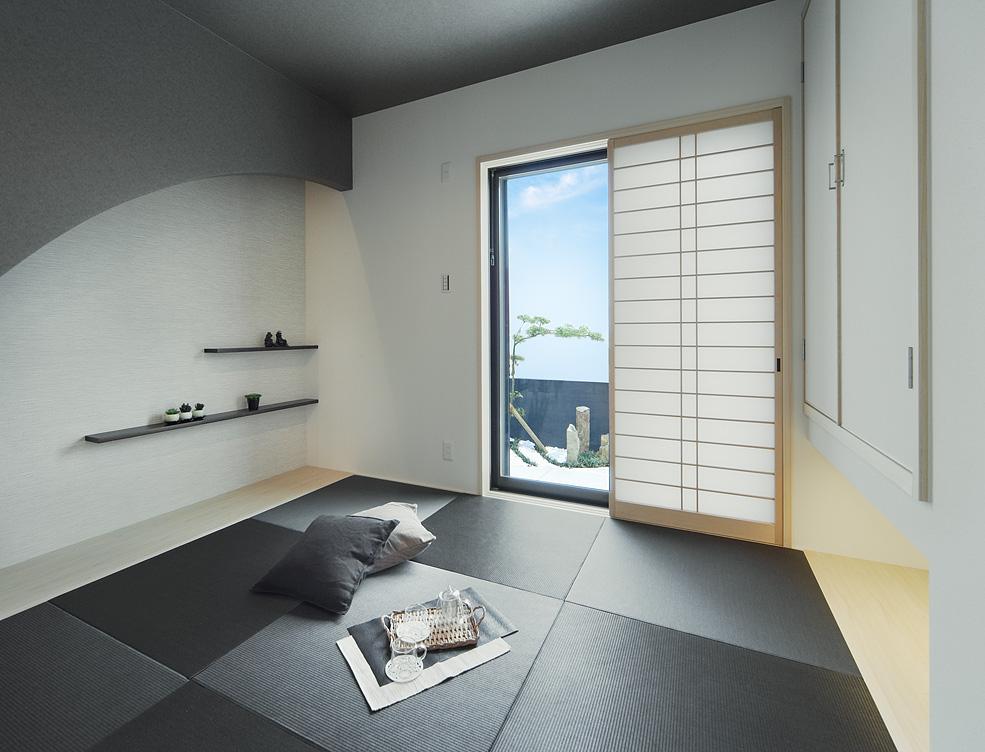 Model house photo 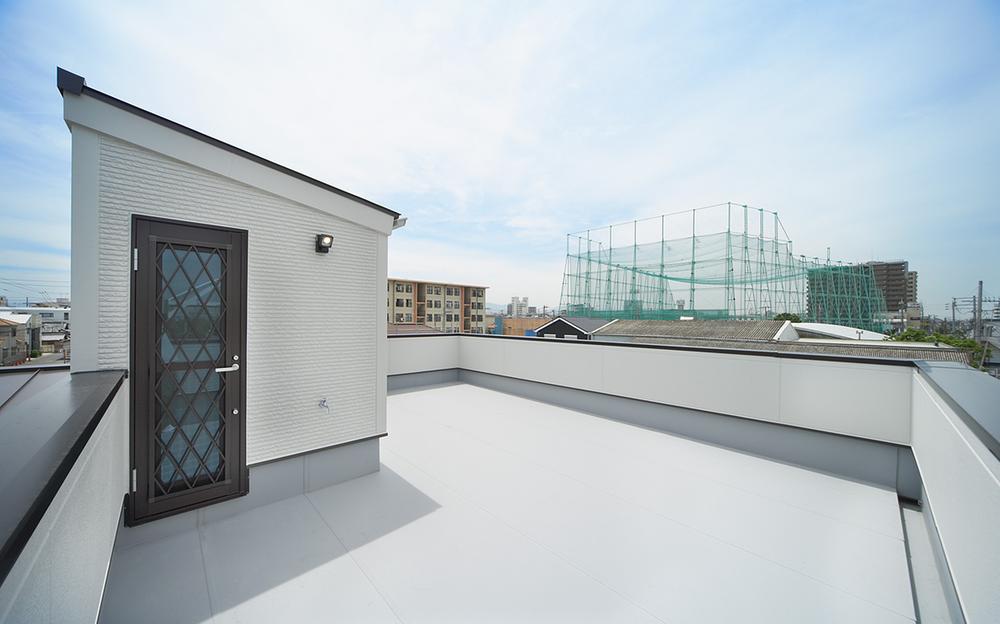 Model house photo Shopping centre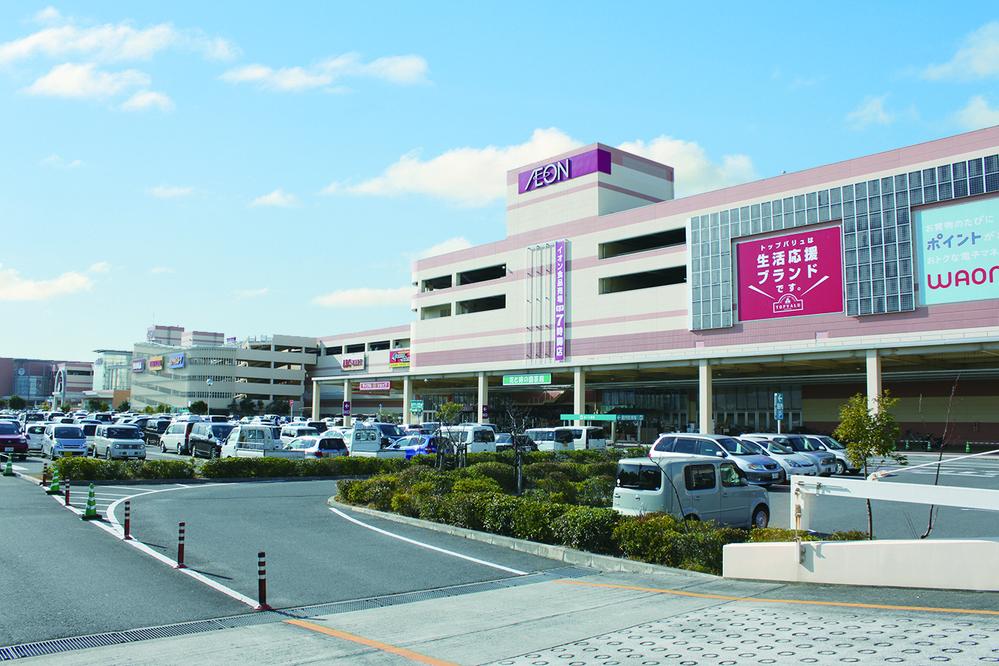 1100m to Aeon Mall Rinku Sennan store 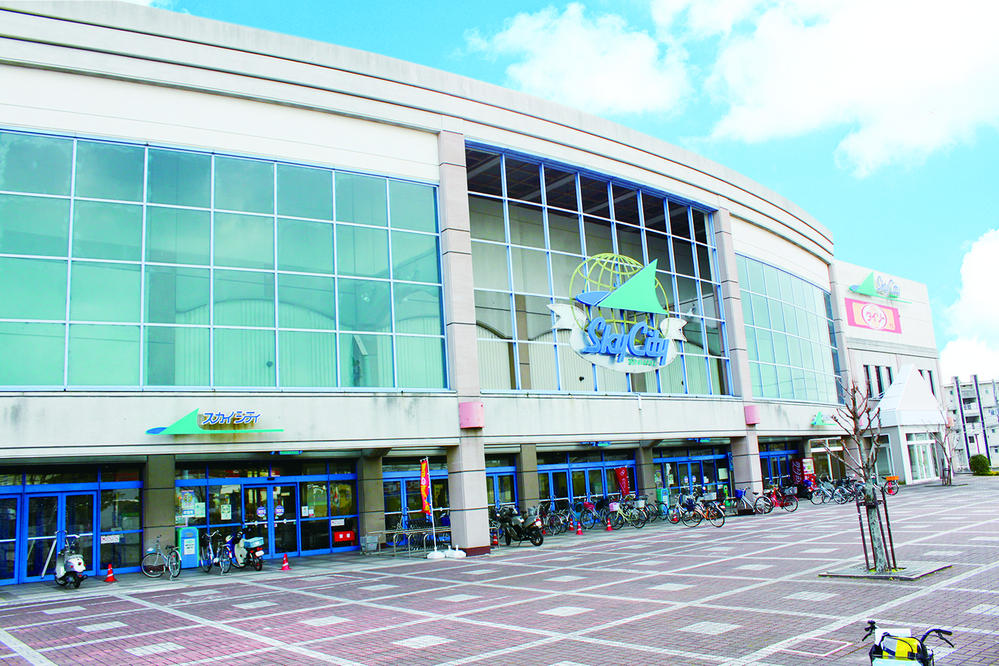 Until Okuwa 290m Hospital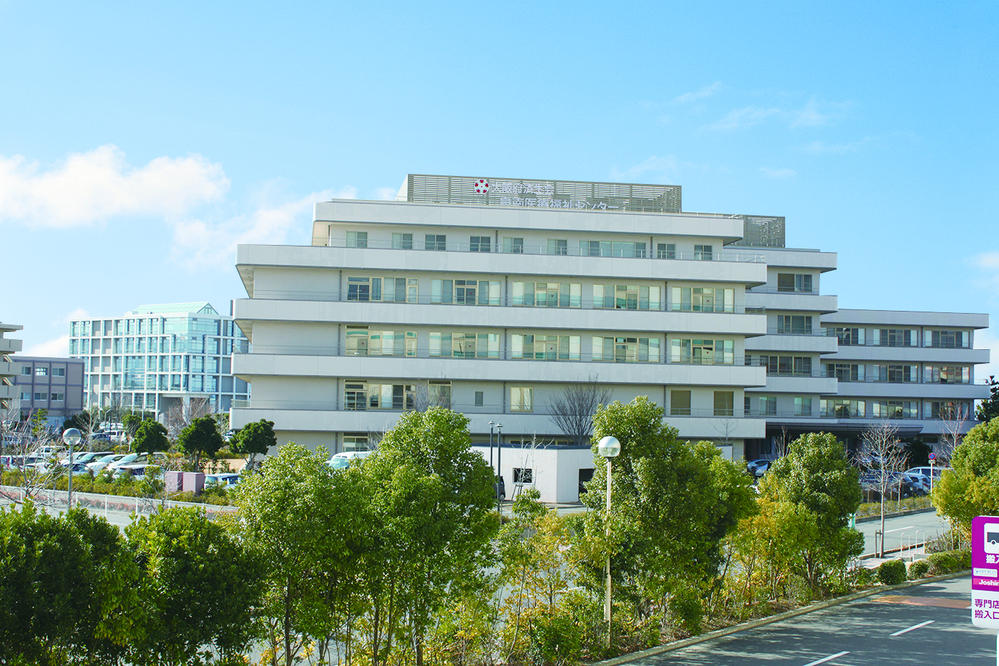 Saiseikai 1800m until the new Sennan hospital Kindergarten ・ Nursery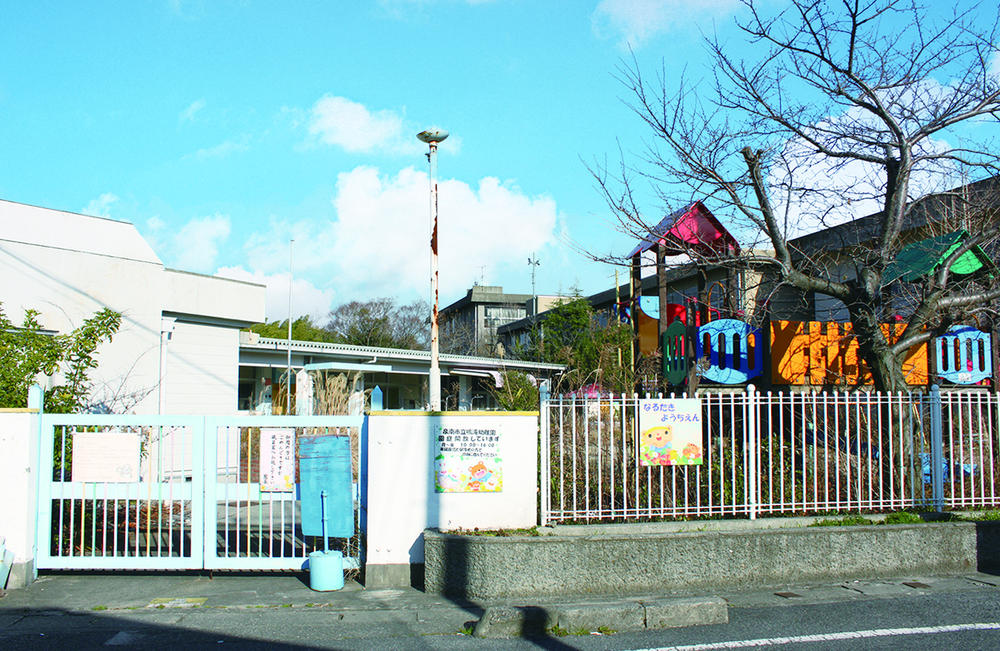 Narutaki 1100m to kindergarten Primary school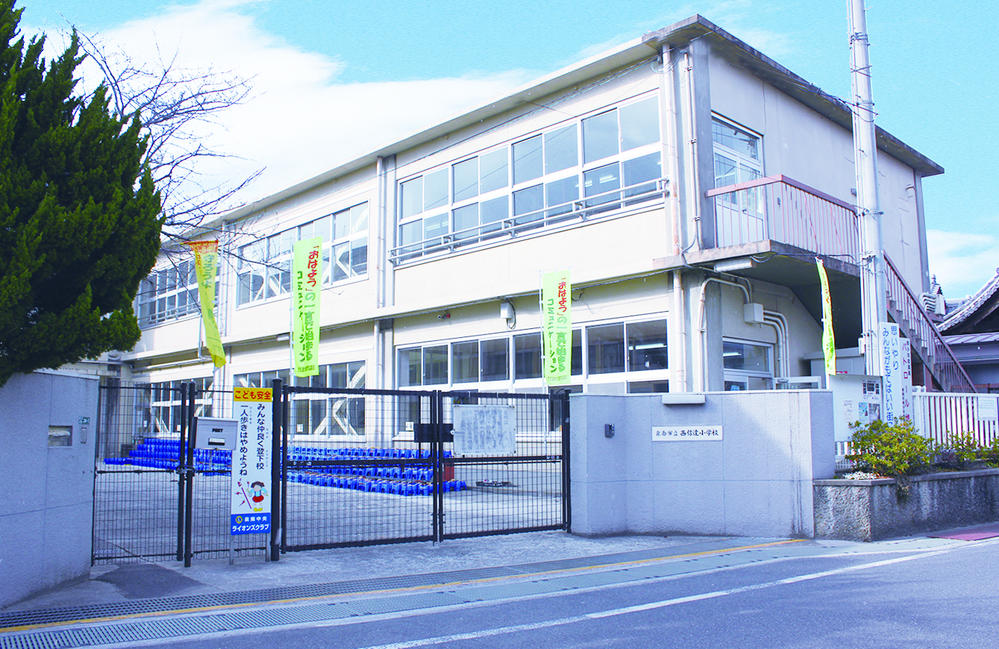 540m to the west Cinda elementary school Junior high school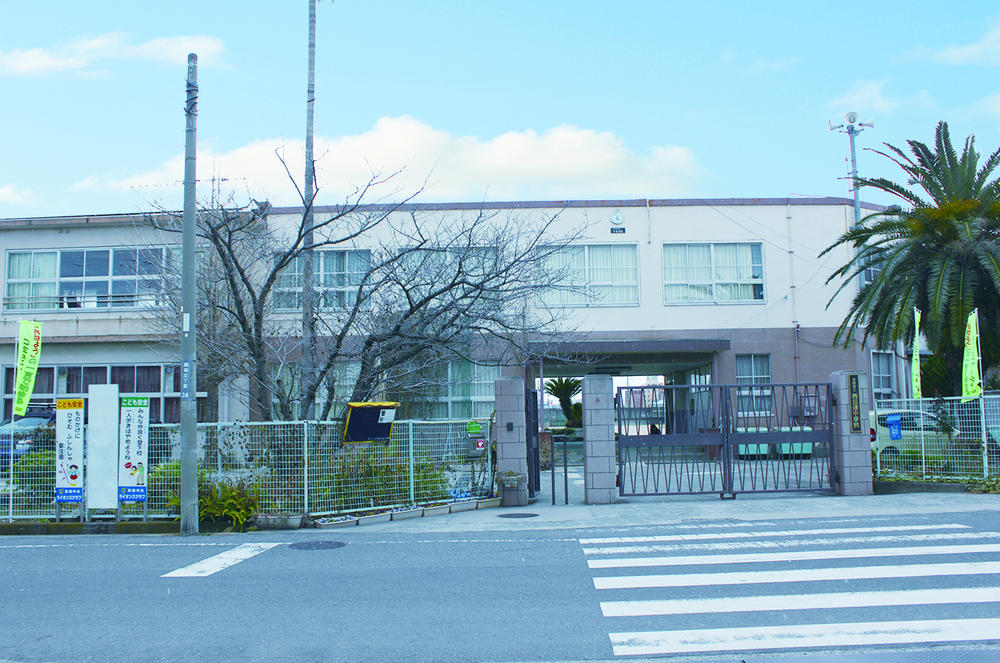 380m to the west Cinda junior high school Hospital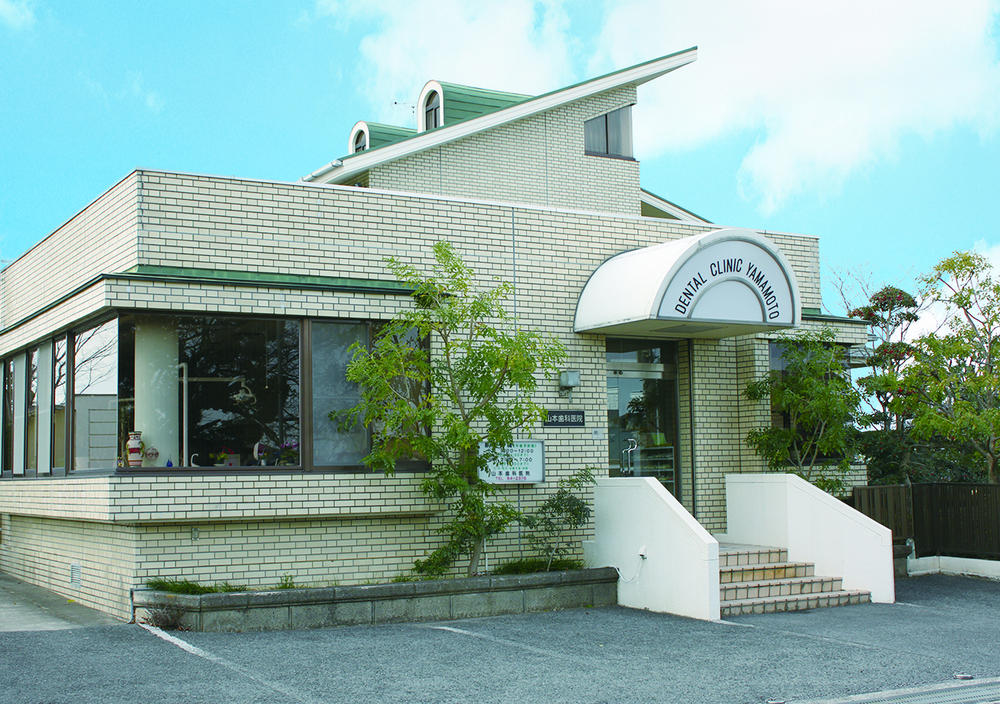 10m until Yamamoto dental clinic 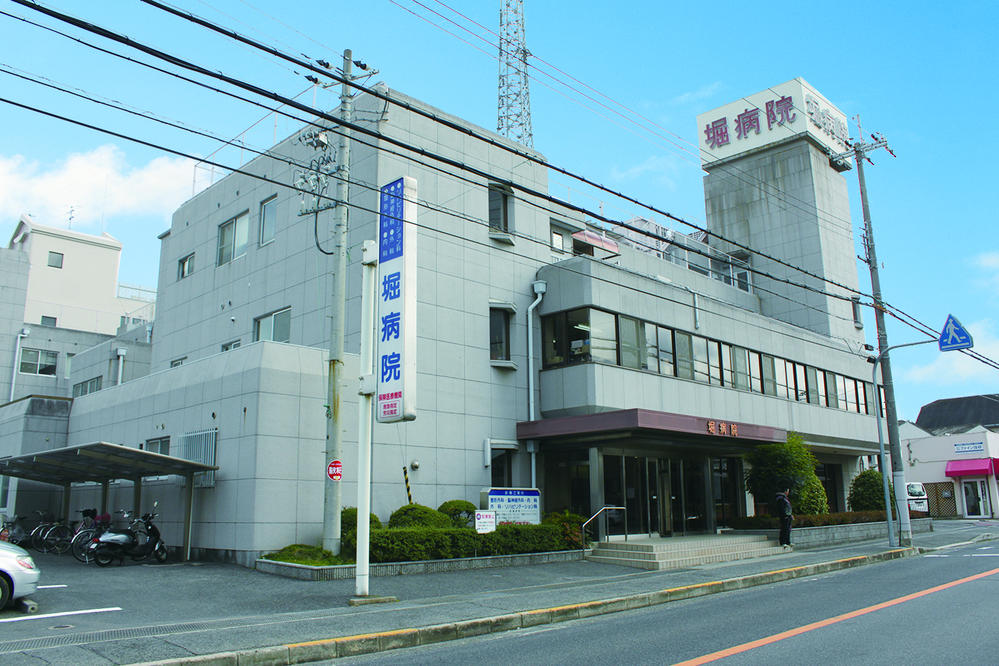 800m until the moat hospital Park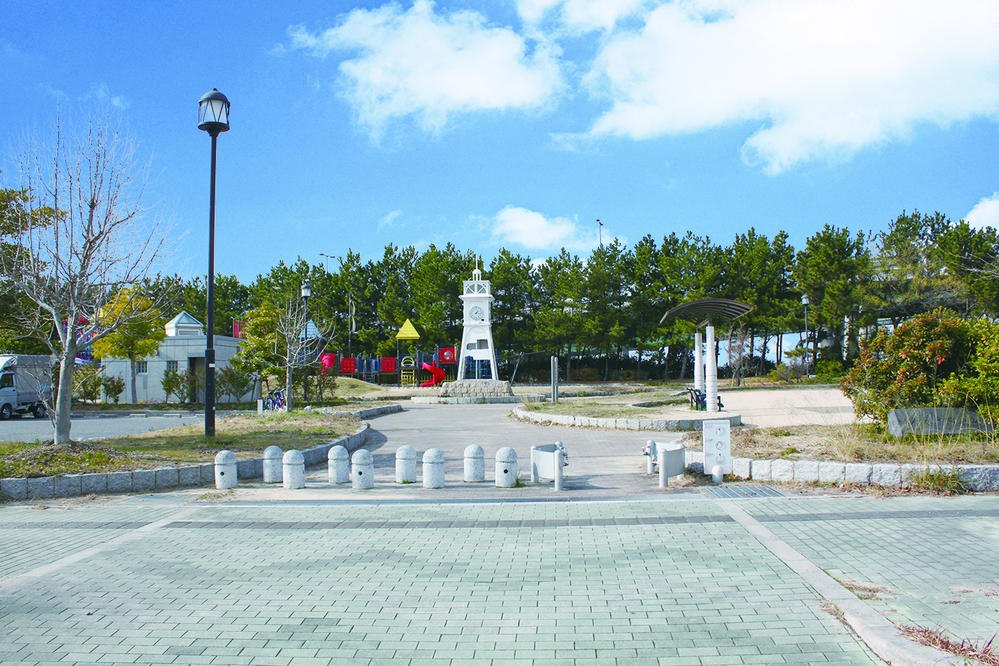 950m until Rinkuminamihama park Location | |||||||||||||||||||||||||||||||||||||||||||||||||||||||||||||||||||||