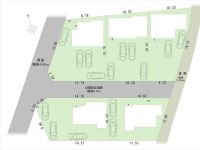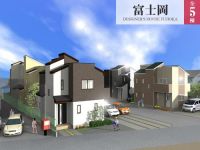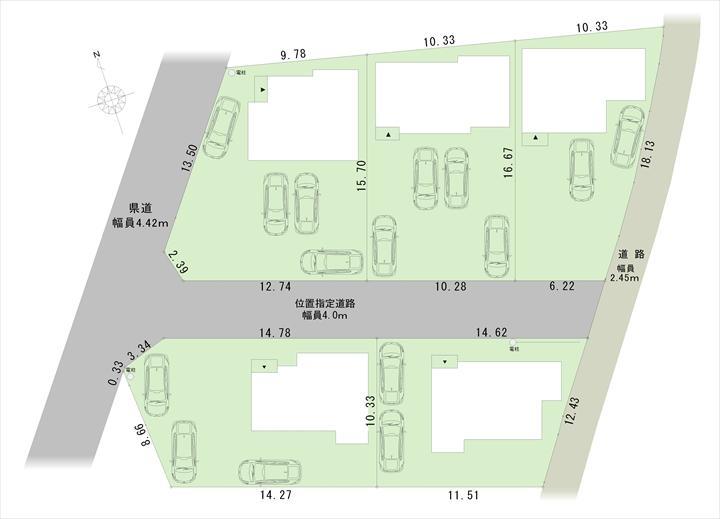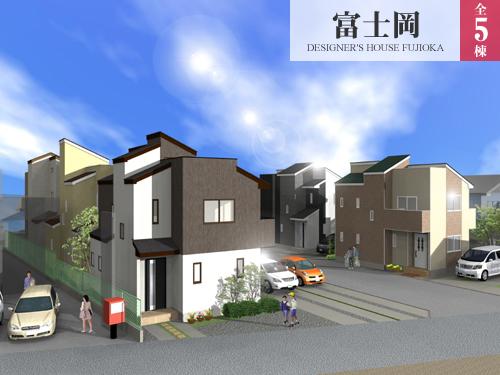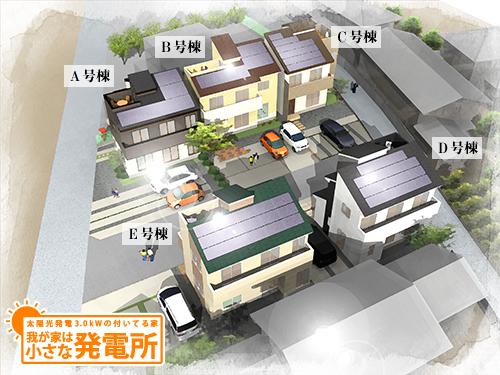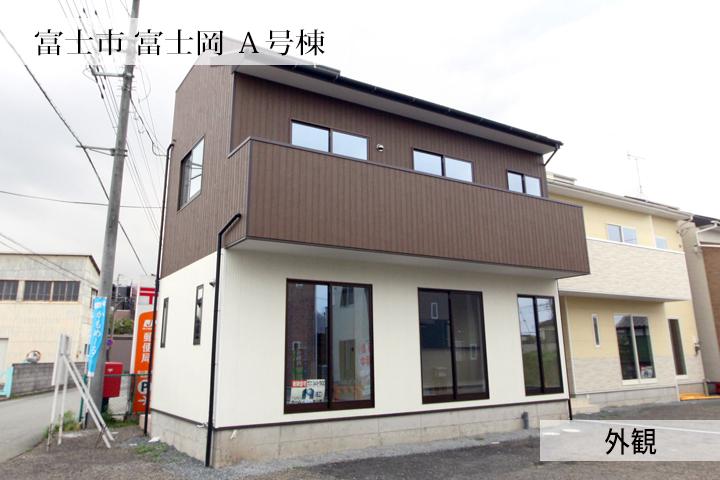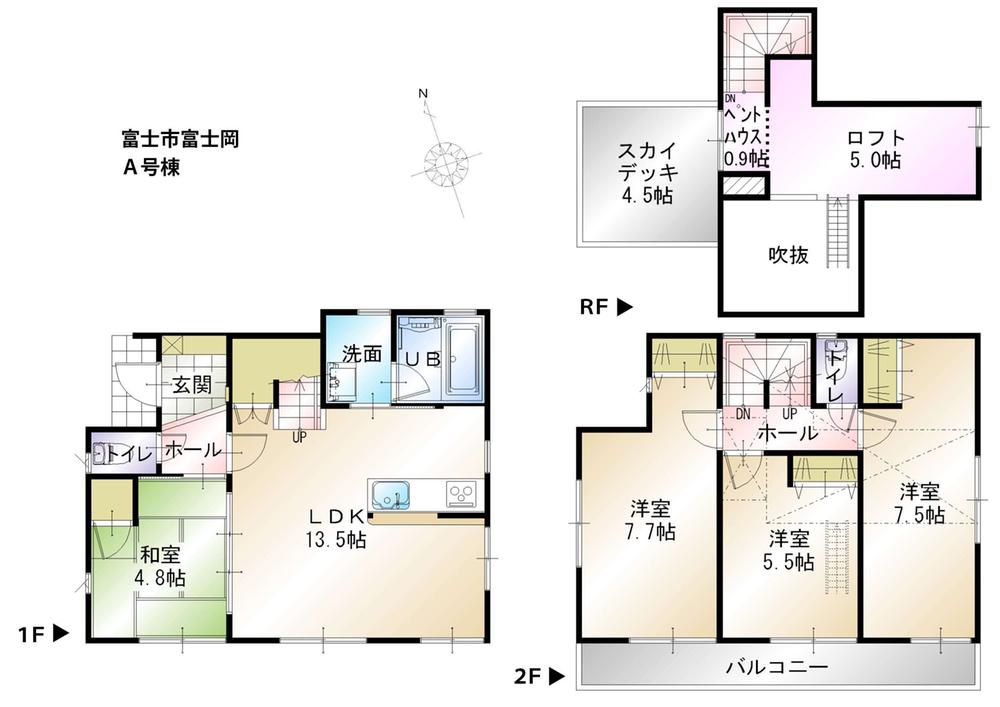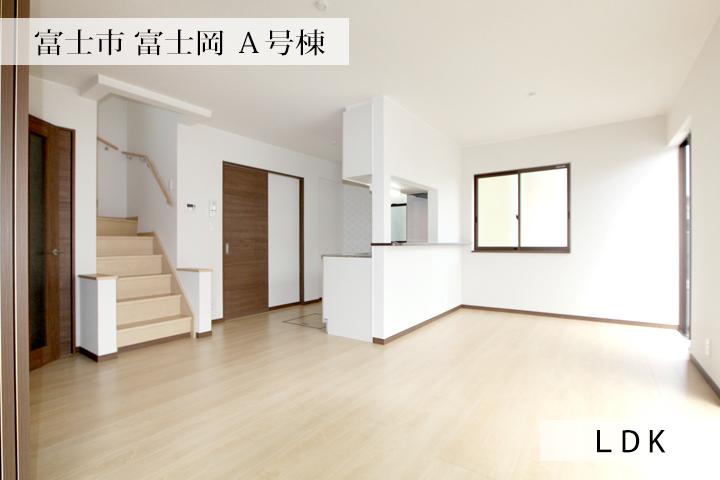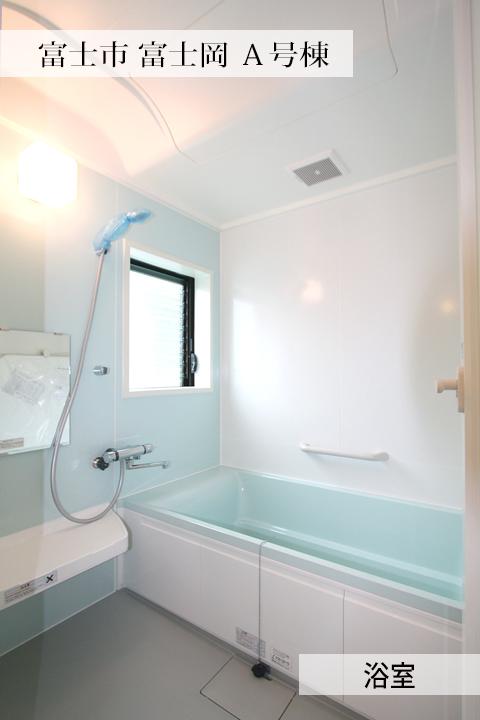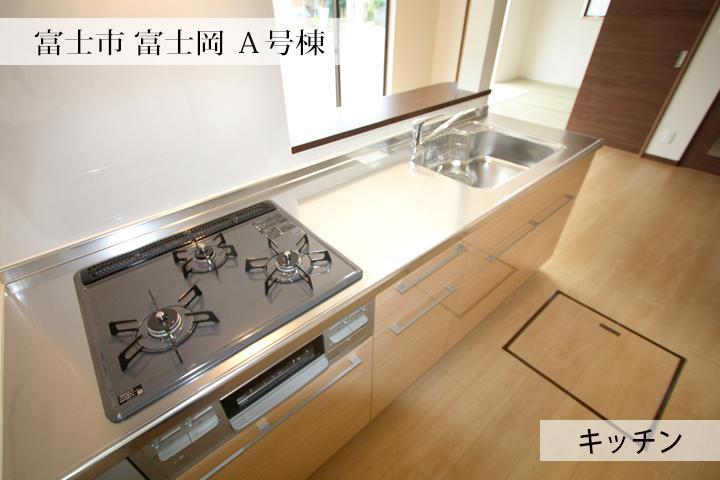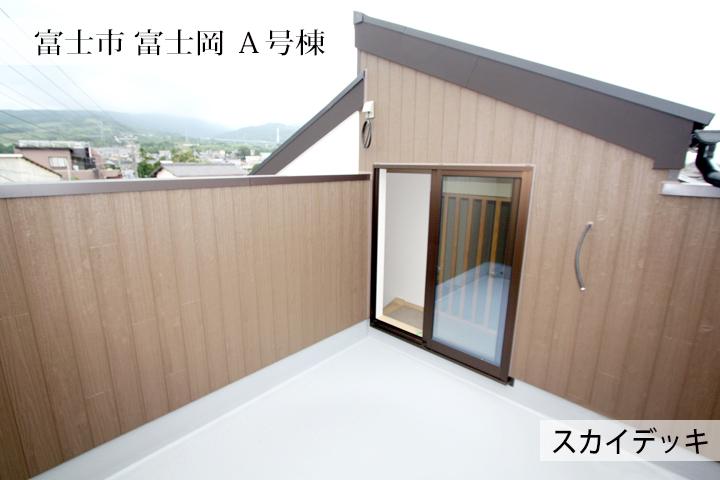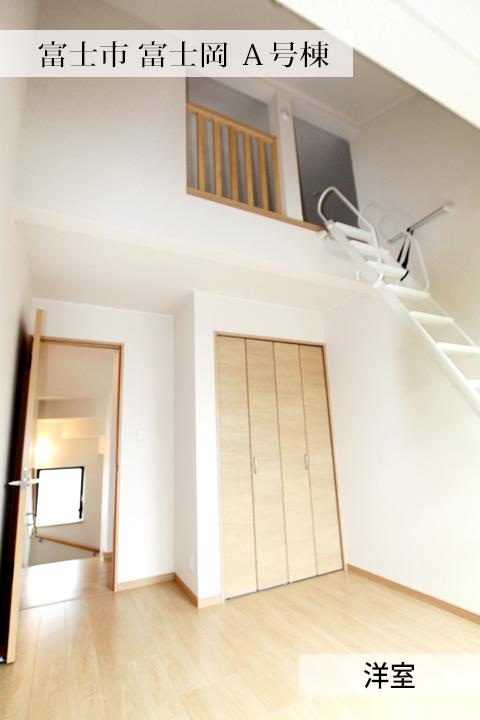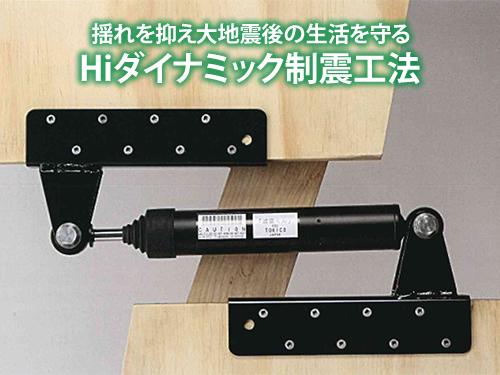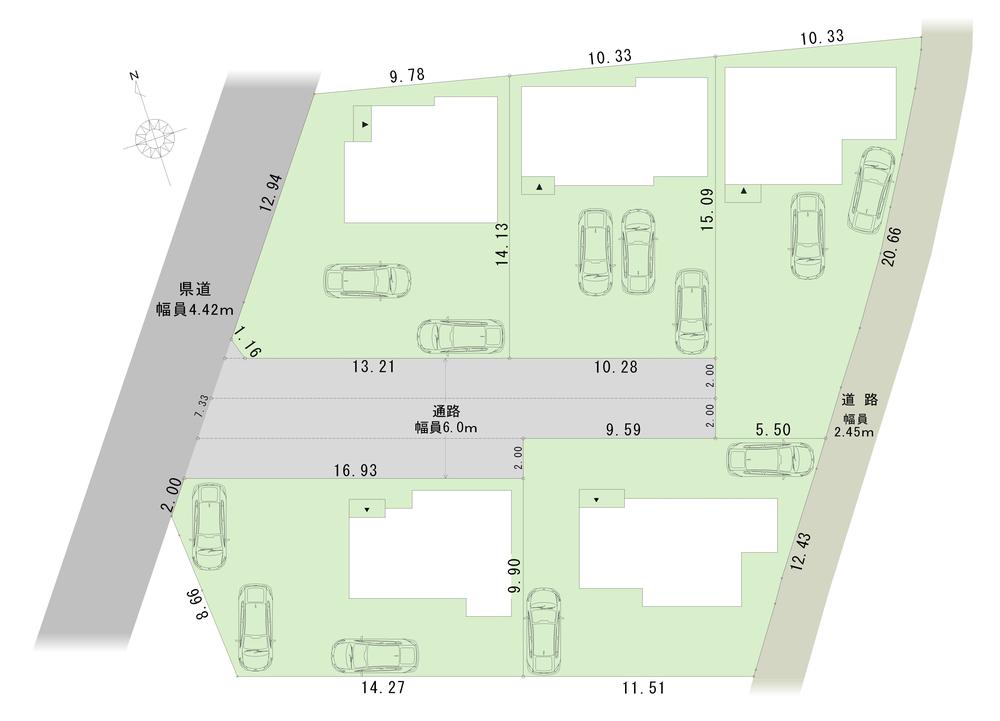|
|
Fuji City, Shizuoka Prefecture
静岡県富士市
|
|
Fujikyu Shizuoka "Fujioka" walk 1 minute
富士急静岡「富士岡」歩1分
|
|
"Gakunan-Fujioka Station" a 5-minute walk! Yoshinaga first elementary school walk 8 minutes, Commuting distance of Yoshiwarahigashi junior high school 3-minute walk! Super walking convenient to 5 minutes and every day of your shopping!
「岳南富士岡駅」徒歩5分!吉永第一小学校徒歩8分、吉原東中学校徒歩3分の通学距離!スーパー歩いて5分と毎日のお買物に便利!
|
Features pickup 特徴ピックアップ | | Corresponding to the flat-35S / Solar power system / Pre-ground survey / Vibration Control ・ Seismic isolation ・ Earthquake resistant / Parking three or more possible / Energy-saving water heaters / System kitchen / Yang per good / Japanese-style room / Washbasin with shower / Face-to-face kitchen / Toilet 2 places / Bathroom 1 tsubo or more / 2-story / South balcony / Double-glazing / loft / Underfloor Storage / The window in the bathroom / Living stairs フラット35Sに対応 /太陽光発電システム /地盤調査済 /制震・免震・耐震 /駐車3台以上可 /省エネ給湯器 /システムキッチン /陽当り良好 /和室 /シャワー付洗面台 /対面式キッチン /トイレ2ヶ所 /浴室1坪以上 /2階建 /南面バルコニー /複層ガラス /ロフト /床下収納 /浴室に窓 /リビング階段 |
Property name 物件名 | | Fuji City Fujioka New residential housing 富士市富士岡 新築住宅 |
Price 価格 | | 22,800,000 yen ~ 26,800,000 yen 2280万円 ~ 2680万円 |
Floor plan 間取り | | 4LDK 4LDK |
Units sold 販売戸数 | | 5 units 5戸 |
Total units 総戸数 | | 5 units 5戸 |
Land area 土地面積 | | 150.33 sq m ~ 183.58 sq m (45.47 tsubo ~ 55.53 tsubo) (measured) 150.33m2 ~ 183.58m2(45.47坪 ~ 55.53坪)(実測) |
Building area 建物面積 | | 86.26 sq m ~ 89.7 sq m (26.09 tsubo ~ 27.13 tsubo) (measured) 86.26m2 ~ 89.7m2(26.09坪 ~ 27.13坪)(実測) |
Driveway burden-road 私道負担・道路 | | Road width: 4.0m, In contact with the position designated road 道路幅:4.0m、位置指定道路に接する |
Completion date 完成時期(築年月) | | May 2013 2013年5月 |
Address 住所 | | Fuji City, Shizuoka Prefecture Fujioka 33-8 静岡県富士市富士岡33-8 |
Traffic 交通 | | Fujikyu Shizuoka "Fujioka" walk 1 minute dake south train "Takeshiminami Fujioka" walk 5 minutes
JR Tokaido Line "Yoshiwara" car 3.8km 富士急静岡「富士岡」歩1分岳南電車「岳南富士岡」歩5分
JR東海道本線「吉原」車3.8km
|
Related links 関連リンク | | [Related Sites of this company] 【この会社の関連サイト】 |
Person in charge 担当者より | | [Regarding this property.] By walking, Bus stop 1 minute, And near the station 5 minutes and public transport is all five buildings of new construction condominiums appeared in a convenient residential area! ! 5 ~ Eight grounds of available parking and spacious breadth. 【この物件について】歩いて、バス停1分、駅5分と公共交通機関が近くて便利な住宅地に全5棟の新築分譲住宅が登場です!!5 ~ 8台駐車可能なゆったりとした広さの敷地。 |
Contact お問い合せ先 | | TEL: 0800-603-2241 [Toll free] mobile phone ・ Also available from PHS
Caller ID is not notified
Please contact the "saw SUUMO (Sumo)"
If it does not lead, If the real estate company TEL:0800-603-2241【通話料無料】携帯電話・PHSからもご利用いただけます
発信者番号は通知されません
「SUUMO(スーモ)を見た」と問い合わせください
つながらない方、不動産会社の方は
|
Building coverage, floor area ratio 建ぺい率・容積率 | | Kenpei rate: 60%, Volume ratio: 176% 建ペい率:60%、容積率:176% |
Time residents 入居時期 | | 4 months after the contract 契約後4ヶ月 |
Land of the right form 土地の権利形態 | | Ownership 所有権 |
Structure and method of construction 構造・工法 | | Wooden 2-story (framing method) 木造2階建(軸組工法) |
Use district 用途地域 | | One dwelling 1種住居 |
Land category 地目 | | Residential land 宅地 |
Other limitations その他制限事項 | | Height district 高度地区 |
Overview and notices その他概要・特記事項 | | Building confirmation number: A11922, B11917 建築確認番号:A11922、B11917 |
Company profile 会社概要 | | <Seller> Minister of Land, Infrastructure and Transport (1) the first 008,082 No. home position (stock) Yubinbango424-0055 Shizuoka City, Shimizu-ku, Yoshikawa 260 <売主>国土交通大臣(1)第008082号ホームポジション(株)〒424-0055 静岡県静岡市清水区吉川260 |
