New Homes » Tokai » Shizuoka Prefecture » Fuji City
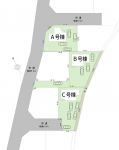 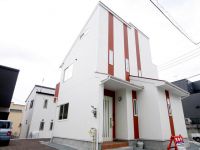
| | Fuji City, Shizuoka Prefecture 静岡県富士市 |
| Fujikyu Shizuoka bus "Mitsukura comprehensive ground entrance" walk 3 minutes 富士急静岡バス「三ツ倉総合グランド入口」歩3分 |
| All sections 60 square meters or more of the spacious grounds! Lush new cityscape! 3-minute drive from the potato Hiromi shop! convenience store ・ Drugstore near shopping convenient living environment! 全区画60坪以上の広々敷地!緑豊かな新しい街並み!ポテト広見店まで車で3分!コンビニ・ドラッグストア近く買物便利な住環境! |
Features pickup 特徴ピックアップ | | Corresponding to the flat-35S / Solar power system / Pre-ground survey / Vibration Control ・ Seismic isolation ・ Earthquake resistant / Parking three or more possible / Energy-saving water heaters / System kitchen / Yang per good / All room storage / A quiet residential area / LDK15 tatami mats or more / Or more before road 6m / Japanese-style room / garden / Washbasin with shower / Face-to-face kitchen / Wide balcony / Toilet 2 places / Bathroom 1 tsubo or more / 2-story / South balcony / Double-glazing / Zenshitsuminami direction / loft / Underfloor Storage / The window in the bathroom / Atrium / Leafy residential area / Ventilation good / Living stairs / City gas / A large gap between the neighboring house フラット35Sに対応 /太陽光発電システム /地盤調査済 /制震・免震・耐震 /駐車3台以上可 /省エネ給湯器 /システムキッチン /陽当り良好 /全居室収納 /閑静な住宅地 /LDK15畳以上 /前道6m以上 /和室 /庭 /シャワー付洗面台 /対面式キッチン /ワイドバルコニー /トイレ2ヶ所 /浴室1坪以上 /2階建 /南面バルコニー /複層ガラス /全室南向き /ロフト /床下収納 /浴室に窓 /吹抜け /緑豊かな住宅地 /通風良好 /リビング階段 /都市ガス /隣家との間隔が大きい | Property name 物件名 | | Fuji City Nakano New residential housing 富士市中野 新築住宅 | Price 価格 | | 24,800,000 yen 2480万円 | Floor plan 間取り | | 4LDK 4LDK | Units sold 販売戸数 | | 1 units 1戸 | Total units 総戸数 | | 3 units 3戸 | Land area 土地面積 | | 202.09 sq m (61.13 tsubo) (measured) 202.09m2(61.13坪)(実測) | Building area 建物面積 | | 89.9 sq m (27.19 tsubo) (measured) 89.9m2(27.19坪)(実測) | Driveway burden-road 私道負担・道路 | | Road width: 6m 道路幅:6m | Completion date 完成時期(築年月) | | May 2013 2013年5月 | Address 住所 | | Fuji City, Shizuoka Prefecture Nakano 588-10 静岡県富士市中野588-10 | Traffic 交通 | | Fujikyu Shizuoka bus "Mitsukura comprehensive ground entrance" walk 3 minutes JR minobu line "Iriyamase" car 2.9km Tokaido Shinkansen "Shinfuji" car 6.4km 富士急静岡バス「三ツ倉総合グランド入口」歩3分JR身延線「入山瀬」車2.9km東海道新幹線「新富士」車6.4km
| Related links 関連リンク | | [Related Sites of this company] 【この会社の関連サイト】 | Person in charge 担当者より | | [Regarding this property.] Site of the room, which was all sections 60 square meters or more spacious! 3-minute drive from the potato Hiromi shop, convenience store ・ Drugstore also convenient central location is also close to shopping! Green is a rich new cityscape! 【この物件について】全区画60坪以上の広々としたゆとりの敷地!ポテト広見店まで車で3分、コンビニ・ドラッグストアも近く買物にも便利な好立地!緑豊かな新しい街並みです! | Contact お問い合せ先 | | TEL: 0800-603-2241 [Toll free] mobile phone ・ Also available from PHS
Caller ID is not notified
Please contact the "saw SUUMO (Sumo)"
If it does not lead, If the real estate company TEL:0800-603-2241【通話料無料】携帯電話・PHSからもご利用いただけます
発信者番号は通知されません
「SUUMO(スーモ)を見た」と問い合わせください
つながらない方、不動産会社の方は
| Building coverage, floor area ratio 建ぺい率・容積率 | | Kenpei rate: 50%, Volume ratio: 60% 建ペい率:50%、容積率:60% | Time residents 入居時期 | | Consultation 相談 | Land of the right form 土地の権利形態 | | Ownership 所有権 | Structure and method of construction 構造・工法 | | Wooden 2-story (framing method) 木造2階建(軸組工法) | Use district 用途地域 | | One low-rise 1種低層 | Land category 地目 | | Residential land 宅地 | Other limitations その他制限事項 | | Height district 高度地区 | Overview and notices その他概要・特記事項 | | Building confirmation number: A / 13863 No. 建築確認番号:A/13863号 | Company profile 会社概要 | | <Seller> Minister of Land, Infrastructure and Transport (1) the first 008,082 No. home position (stock) Yubinbango424-0055 Shizuoka City, Shimizu-ku, Yoshikawa 260 <売主>国土交通大臣(1)第008082号ホームポジション(株)〒424-0055 静岡県静岡市清水区吉川260 |
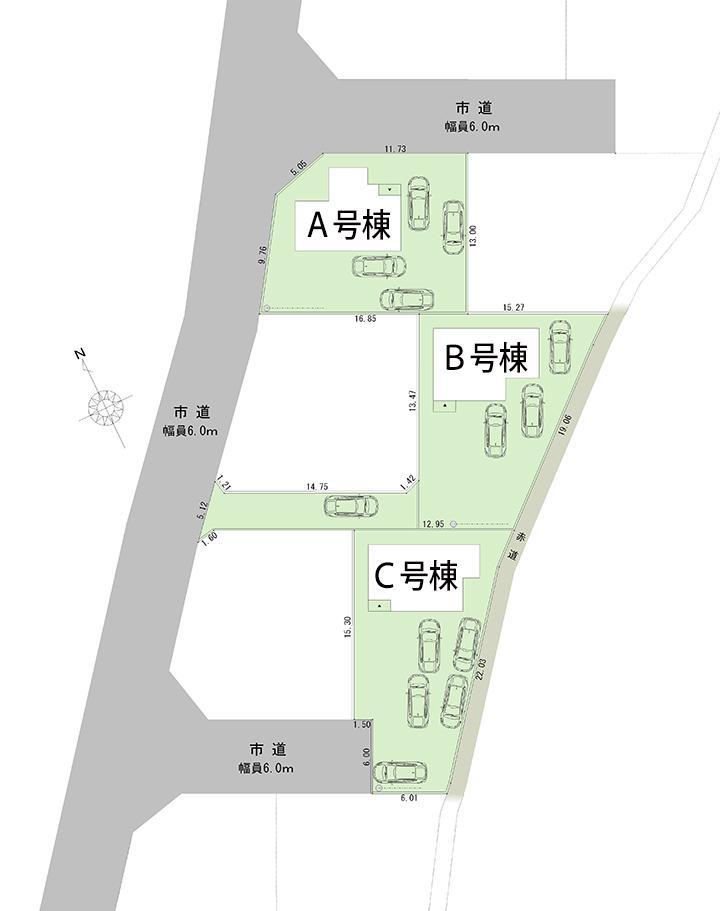 The entire compartment Figure
全体区画図
Local appearance photo現地外観写真 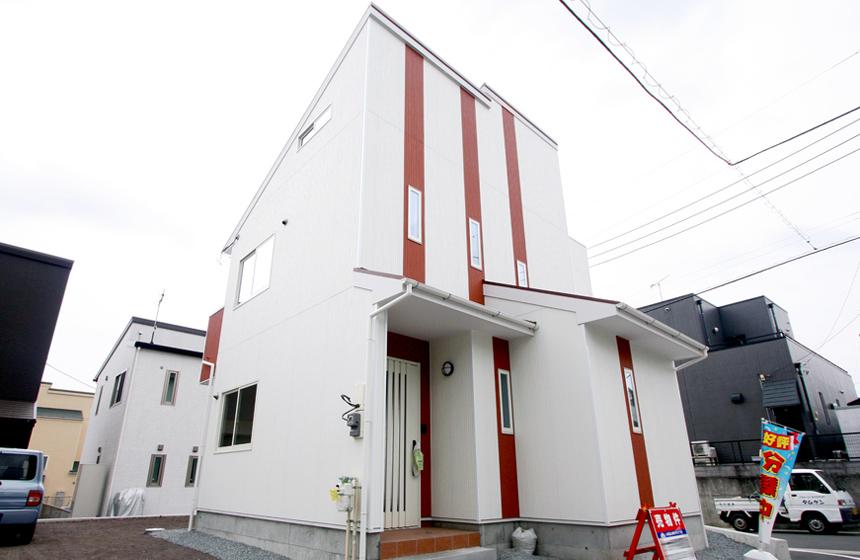 A Building appearance
A号棟 外観
Livingリビング 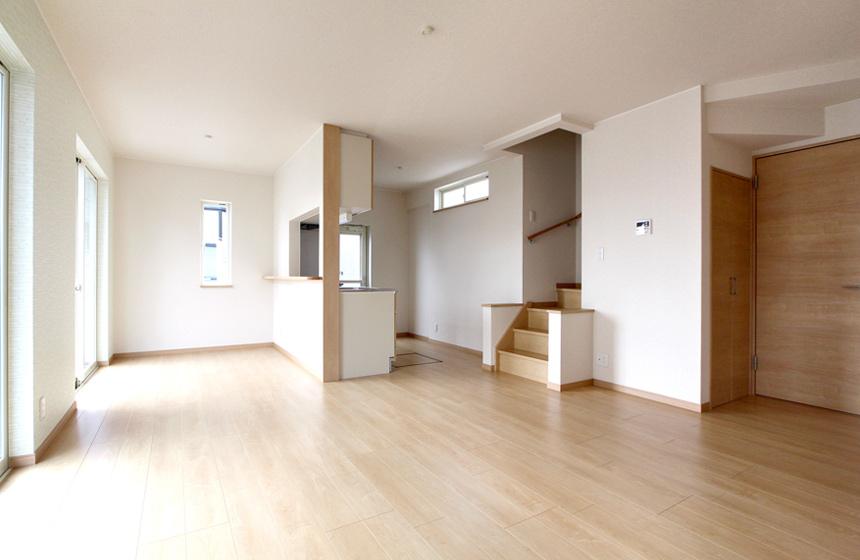 LDK15.2 Pledge
LDK15.2帖
Kitchenキッチン 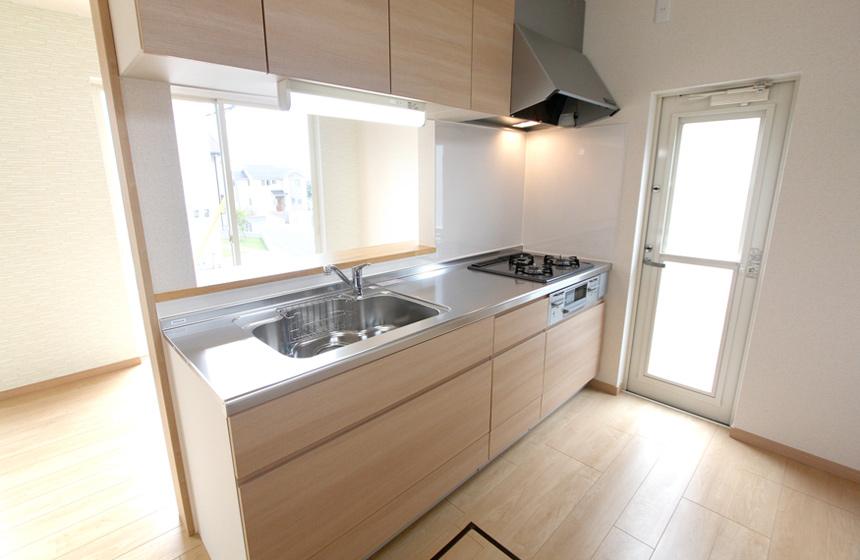 Face-to-face system Kitchen
対面式システムキッチン
Floor plan間取り図 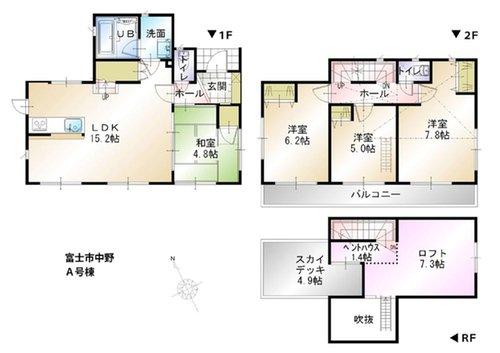 (A Building), Price 24,800,000 yen, 4LDK, Land area 202.09 sq m , Building area 89.9 sq m
(A号棟)、価格2480万円、4LDK、土地面積202.09m2、建物面積89.9m2
Bathroom浴室 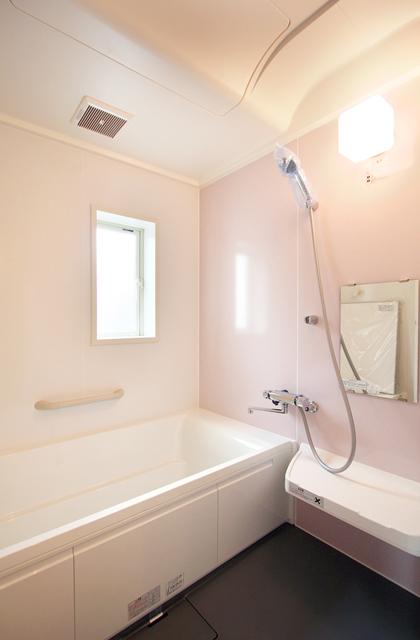 The bathrooms are barrier-free specification in domed ceiling, Eco-friendly feature is packed to the other
バスルームはドーム型天井にバリアフリー仕様、他にもエコな機能が満載
Non-living roomリビング以外の居室 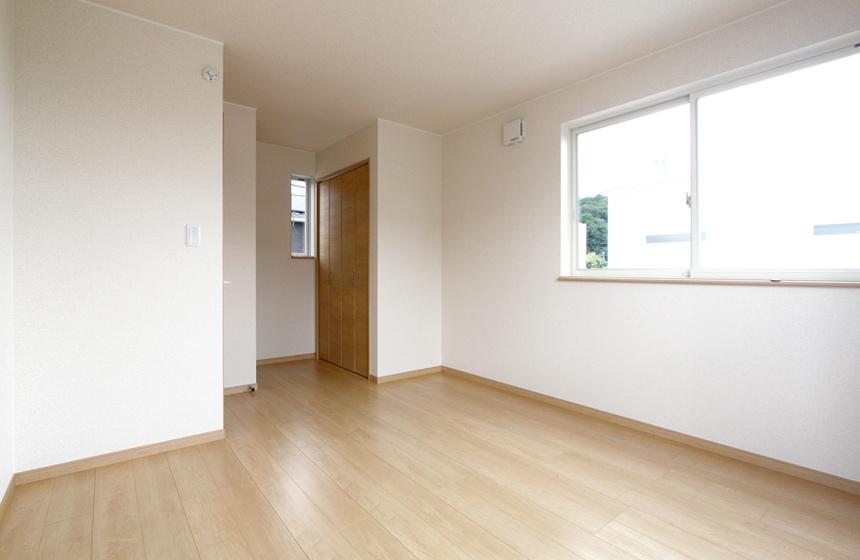 2F Western-style
2F洋室
Entrance玄関 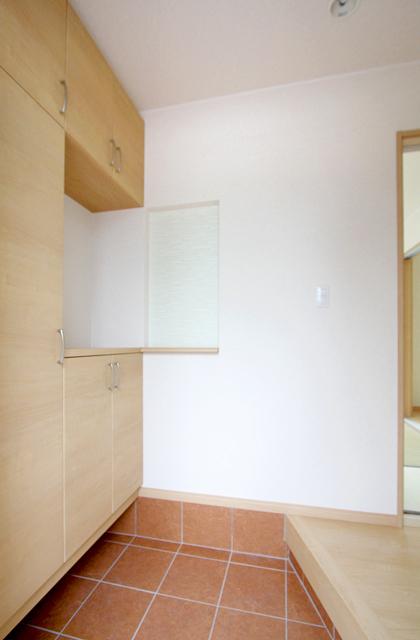 The entrance There shoes closet of large capacity
玄関には大容量のシューズクローゼット有り
Toiletトイレ 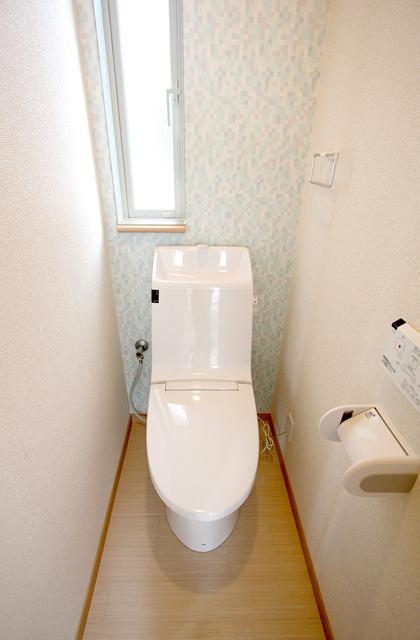 Shower toilet
シャワートイレ
Balconyバルコニー 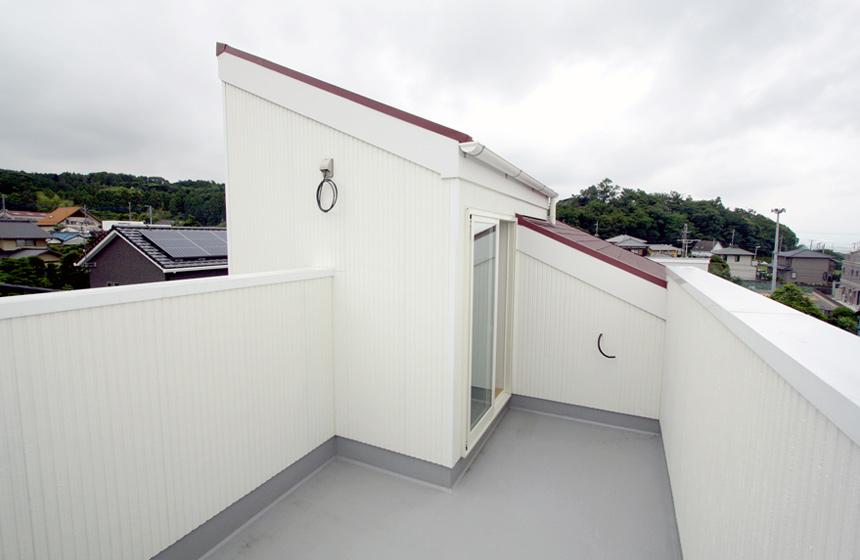 Rooftop Sky Deck
屋上階スカイデッキ
Supermarketスーパー 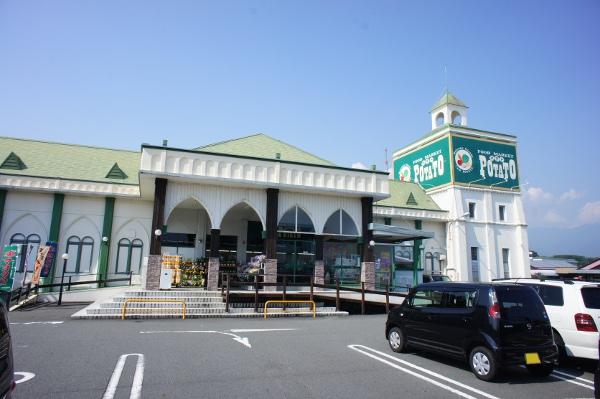 1720m until potato Hiromi shop
ポテト広見店まで1720m
Other introspectionその他内観 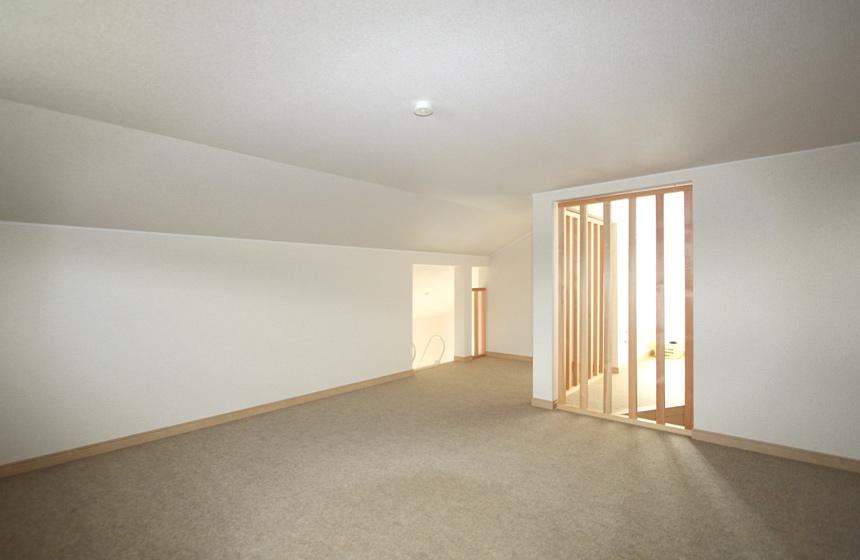 Receipt, Hobby room, Loft etc. Kids Room
収納、趣味の部屋、キッズルーム等々にロフト
Otherその他 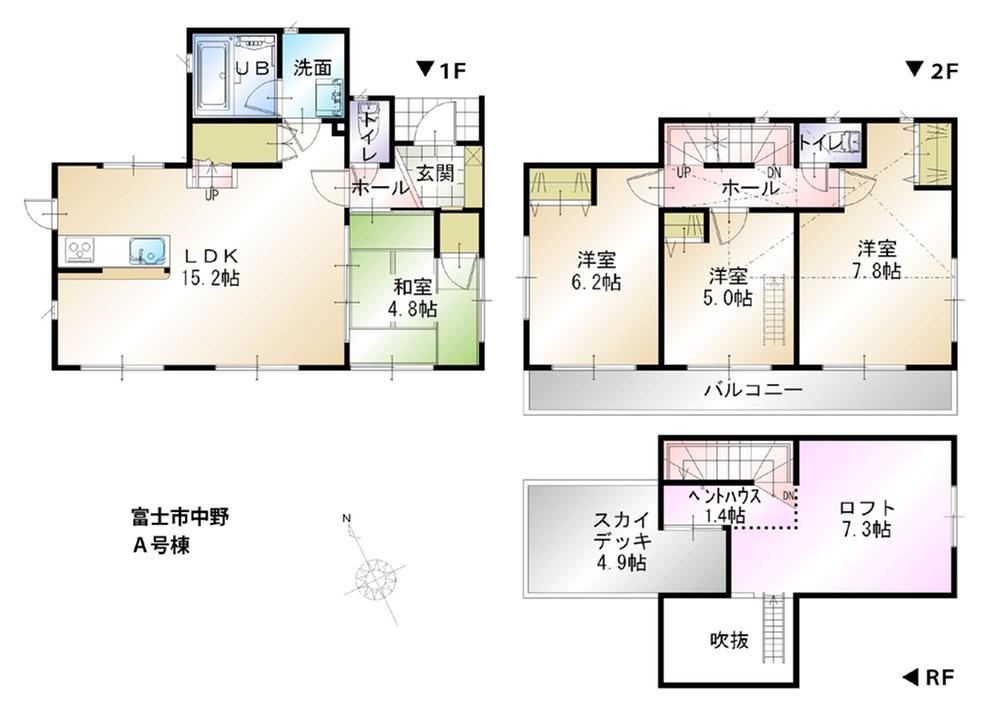 A Building Floor plan
A号棟 間取図
Non-living roomリビング以外の居室 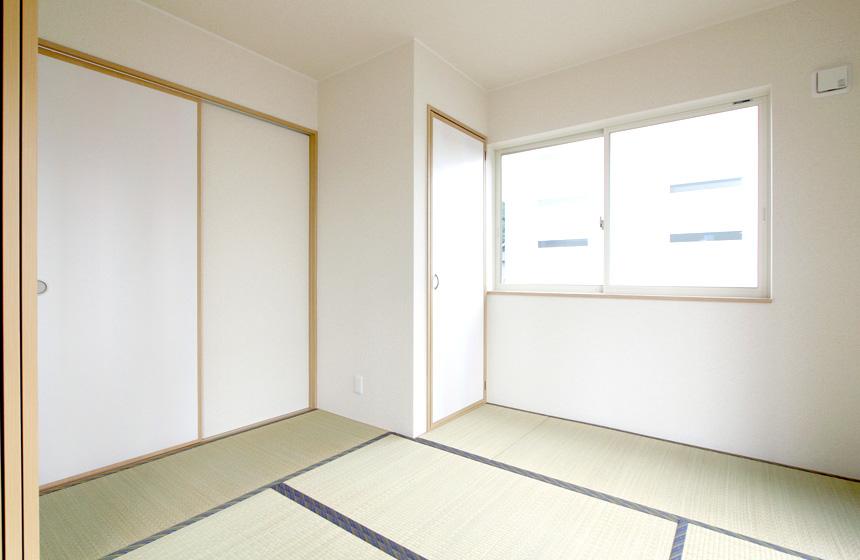 1F Japanese-style room
1F和室
Drug storeドラッグストア 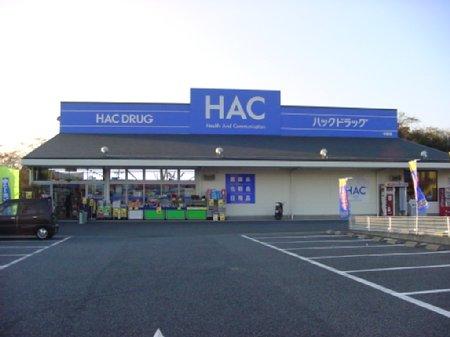 130m to hack drag Nakano shop
ハックドラッグ中野店まで130m
Otherその他 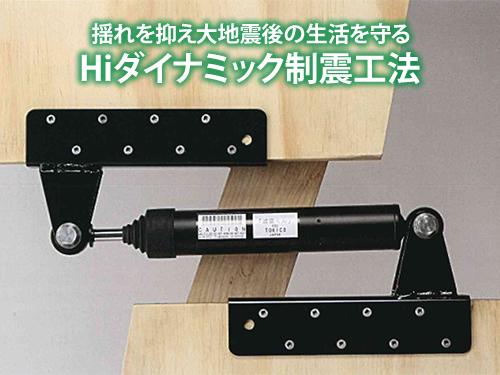 Hi dynamic vibration control method to protect the house from earthquake
地震から家を守るHiダイナミック制震工法
Junior high school中学校 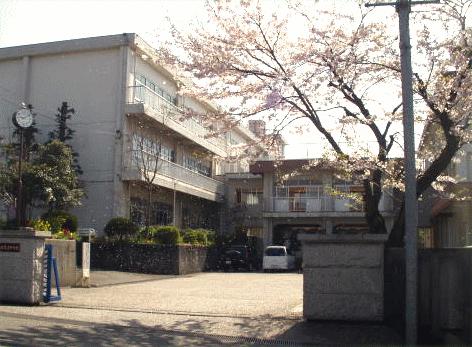 2320m to Fuji Municipal Daeyeon junior high school
富士市立大淵中学校まで2320m
Primary school小学校 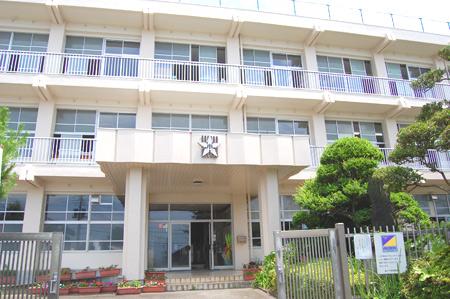 Fuji Municipal Daeyeon 2160m to the first junior high school
富士市立大淵第一中学校まで2160m
Location
|



















