New Homes » Tokai » Shizuoka Prefecture » Fuji City
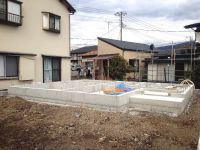 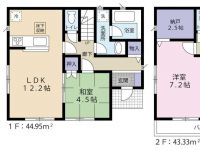
| | Fuji City, Shizuoka Prefecture 静岡県富士市 |
| Takeshiminami train "Suzu" walk 4 minutes 岳南電車「須津」歩4分 |
| All two buildings! convenience store ・ Super close! Parking space two or more! 全2棟!コンビニ・スーパー近く!駐車スペース2台以上! |
Features pickup 特徴ピックアップ | | Parking two Allowed / System kitchen / Bathroom Dryer / Washbasin with shower / Toilet 2 places / 2-story / Double-glazing / Underfloor Storage / TV monitor interphone / Water filter 駐車2台可 /システムキッチン /浴室乾燥機 /シャワー付洗面台 /トイレ2ヶ所 /2階建 /複層ガラス /床下収納 /TVモニタ付インターホン /浄水器 | Price 価格 | | 23.8 million yen 2380万円 | Floor plan 間取り | | 4LDK + S (storeroom) 4LDK+S(納戸) | Units sold 販売戸数 | | 1 units 1戸 | Total units 総戸数 | | 2 units 2戸 | Land area 土地面積 | | 180.3 sq m 180.3m2 | Building area 建物面積 | | 88.28 sq m 88.28m2 | Driveway burden-road 私道負担・道路 | | Nothing 無 | Completion date 完成時期(築年月) | | February 2014 2014年2月 | Address 住所 | | Fuji City, Shizuoka Prefecture Nakazato 静岡県富士市中里 | Traffic 交通 | | Takeshiminami train "Suzu" walk 4 minutes 岳南電車「須津」歩4分
| Contact お問い合せ先 | | TEL: 0545-38-0680 Please inquire as "saw SUUMO (Sumo)" TEL:0545-38-0680「SUUMO(スーモ)を見た」と問い合わせください | Building coverage, floor area ratio 建ぺい率・容積率 | | 60% ・ 200% 60%・200% | Time residents 入居時期 | | Consultation 相談 | Land of the right form 土地の権利形態 | | Ownership 所有権 | Structure and method of construction 構造・工法 | | Wooden 2-story 木造2階建 | Use district 用途地域 | | One dwelling 1種住居 | Overview and notices その他概要・特記事項 | | Facilities: Public Water Supply, This sewage, Individual LPG, Building confirmation number: H25SHC117251, Parking: car space 設備:公営水道、本下水、個別LPG、建築確認番号:H25SHC117251、駐車場:カースペース | Company profile 会社概要 | | <Mediation> Shizuoka Governor (2) No. 012976 (Corporation), Shizuoka Prefecture Building Lots and Buildings Transaction Business Association Tokai Real Estate Fair Trade Council member Lowndes Communication Co., Ltd. Yubinbango417-0826 Fuji City, Shizuoka Prefecture Nakazato 434-6 <仲介>静岡県知事(2)第012976号(公社)静岡県宅地建物取引業協会会員 東海不動産公正取引協議会加盟ラウンズコミュニケーション(株)〒417-0826 静岡県富士市中里434-6 |
Local appearance photo現地外観写真 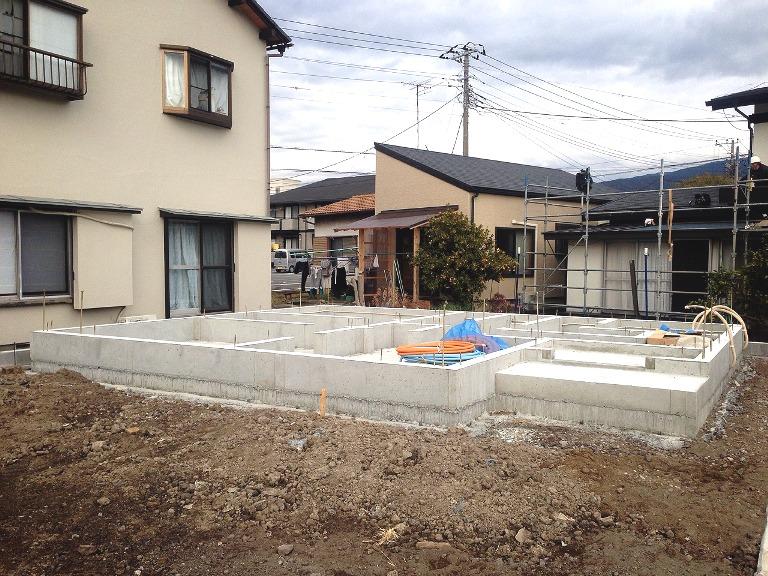 1 Building site (December 2013) Shooting
1号棟現地(2013年12月)撮影
Floor plan間取り図 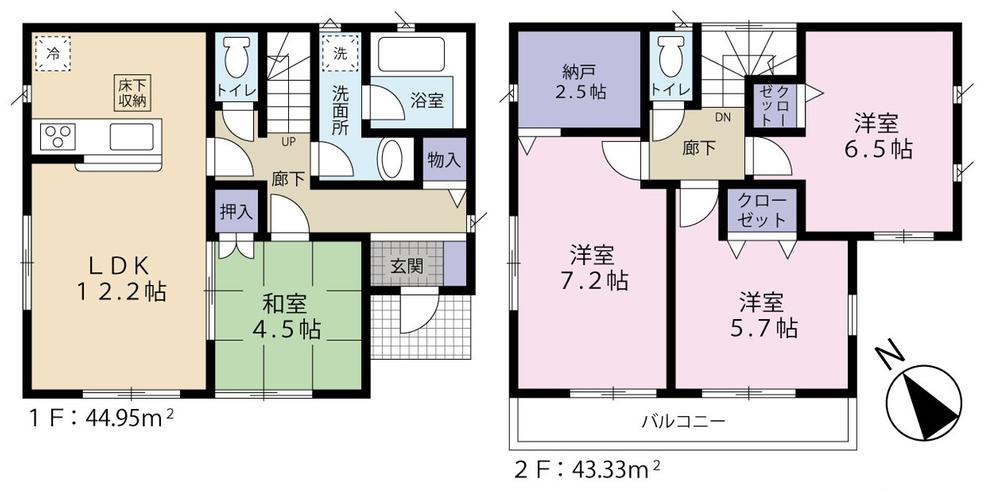 23.8 million yen, 4LDK + S (storeroom), Land area 180.3 sq m , Building area 88.28 sq m
2380万円、4LDK+S(納戸)、土地面積180.3m2、建物面積88.28m2
Compartment figure区画図 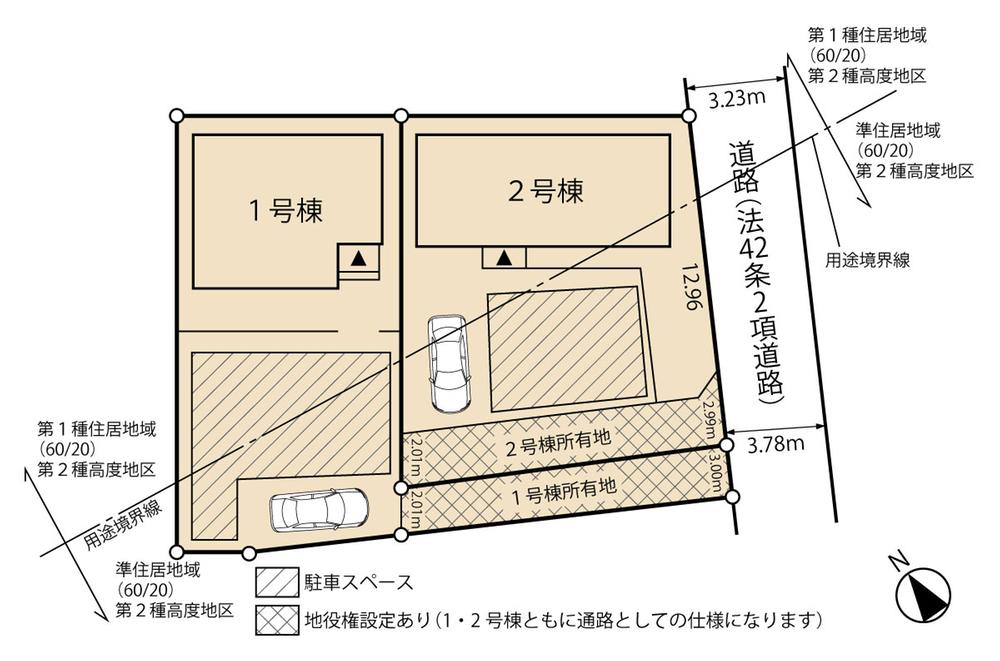 23.8 million yen, 4LDK + S (storeroom), Land area 180.3 sq m , Building area 88.28 sq m
2380万円、4LDK+S(納戸)、土地面積180.3m2、建物面積88.28m2
Local appearance photo現地外観写真 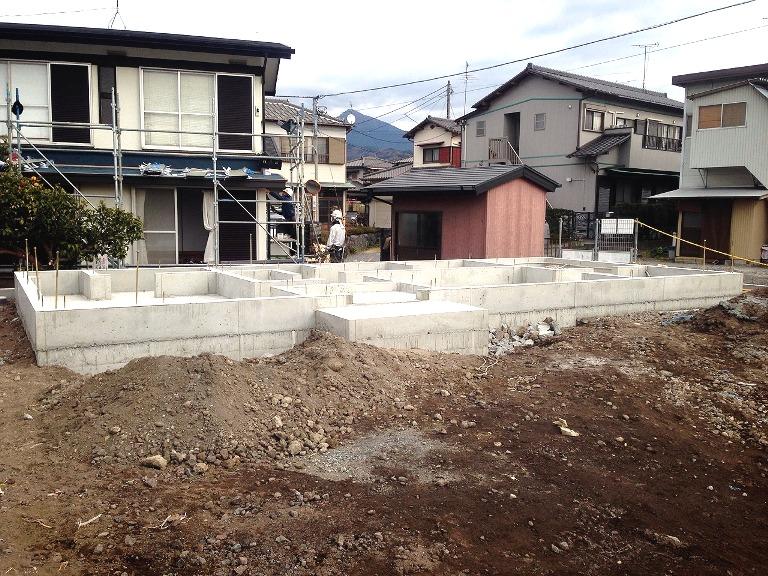 2 Building site (December 2013) Shooting
2号棟現地(2013年12月)撮影
Same specifications photo (bathroom)同仕様写真(浴室) 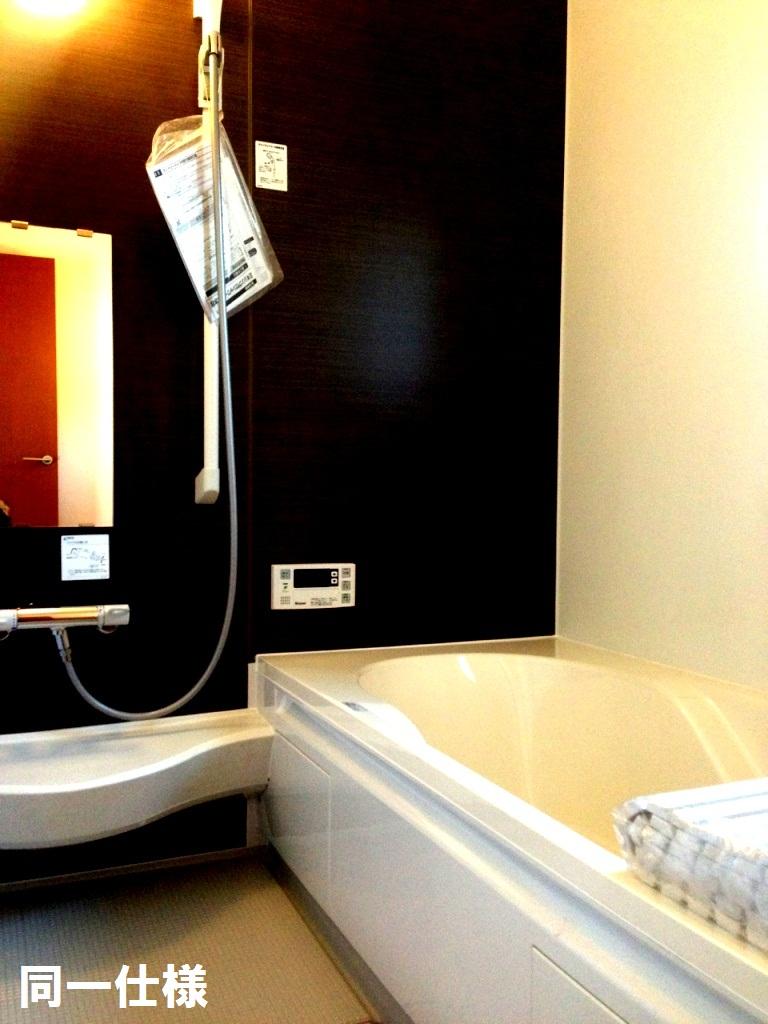 With bathroom dryer
浴室乾燥機付
Same specifications photo (kitchen)同仕様写真(キッチン) 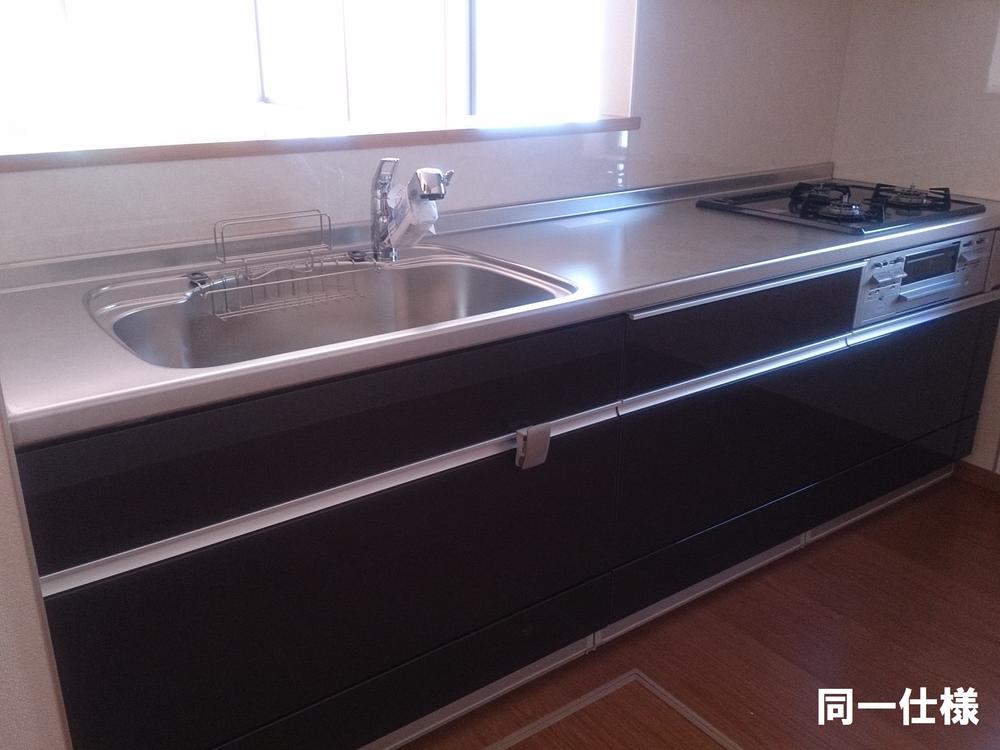 Water purifier integrated faucet
浄水器一体型水栓
Wash basin, toilet洗面台・洗面所 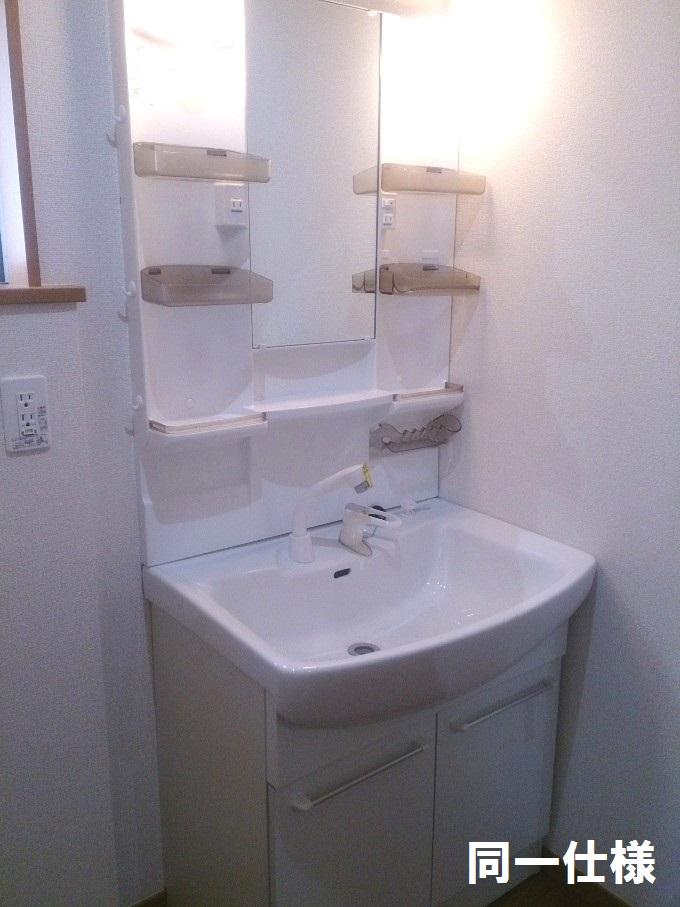 Shower Dresser
シャワードレッサー
Toiletトイレ 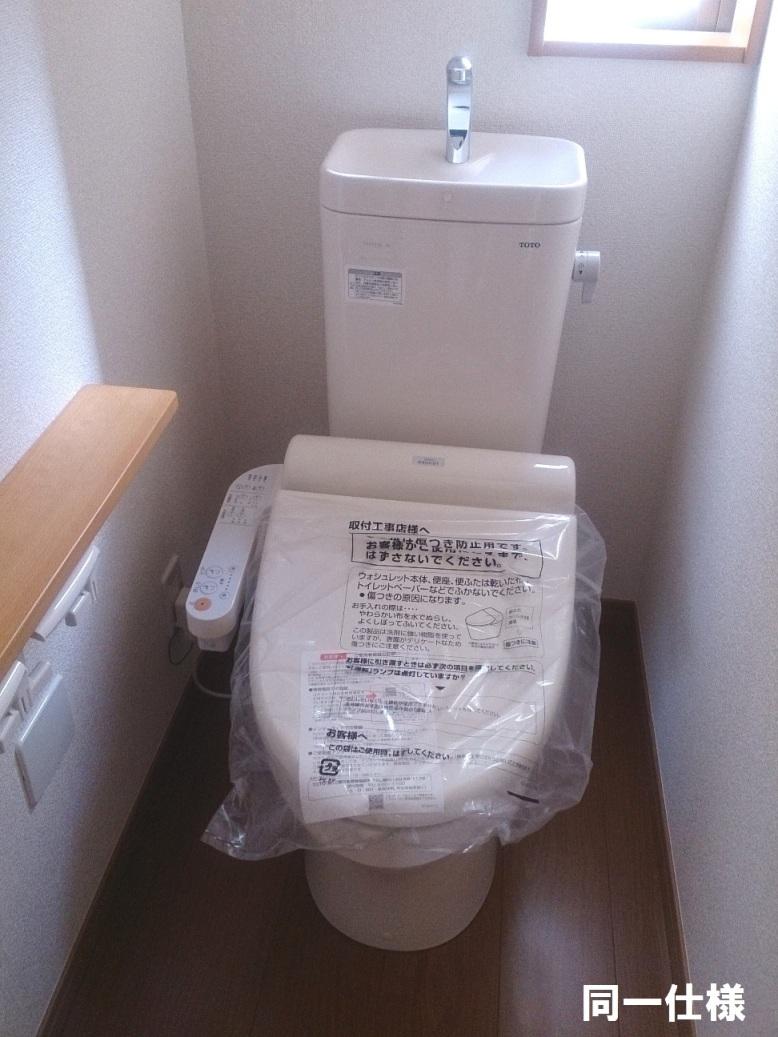 Shower toilet
シャワートイレ
Other introspectionその他内観 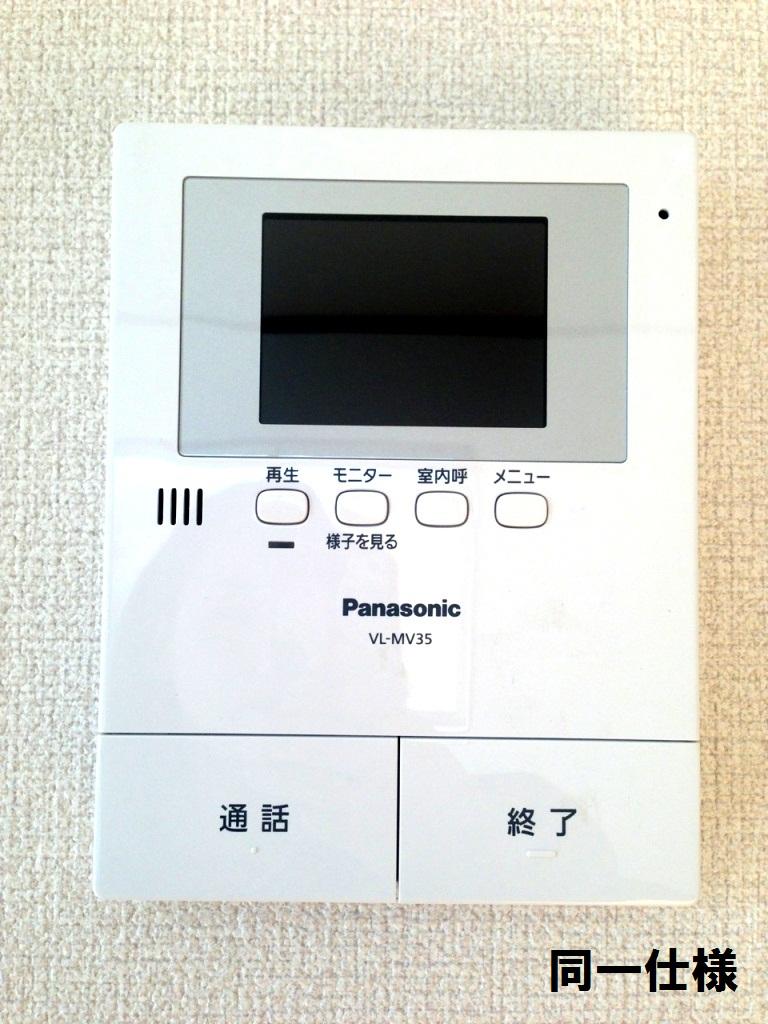 Intercom with TV monitor
TVモニター付インターホン
Rendering (appearance)完成予想図(外観) 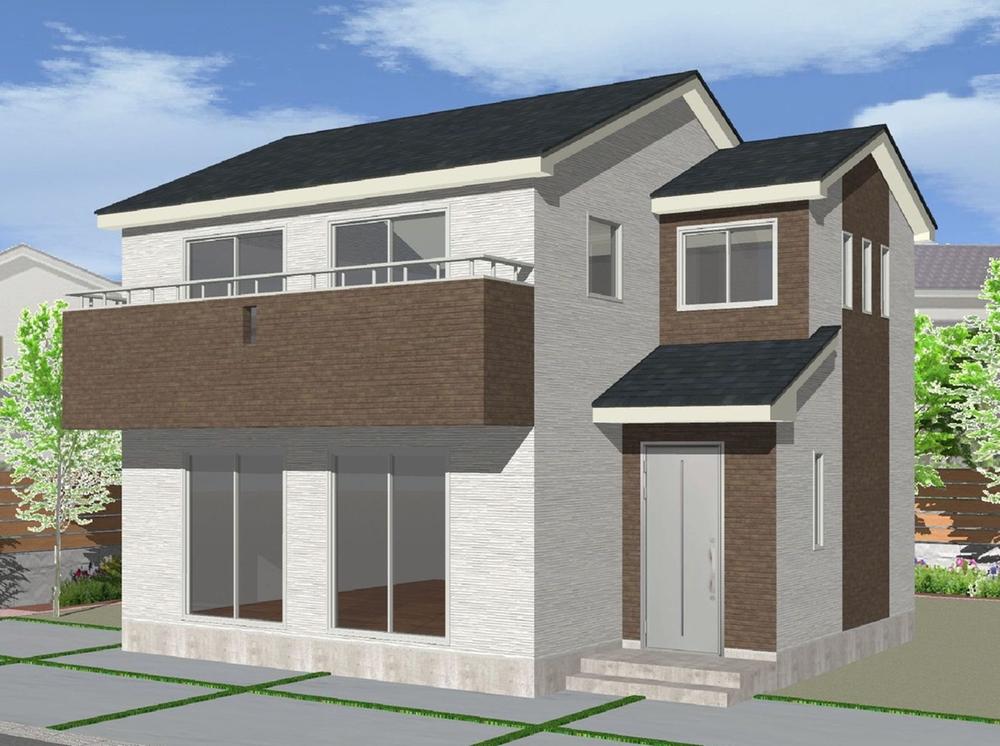 (1 Building) Rendering
(1号棟)完成予想図
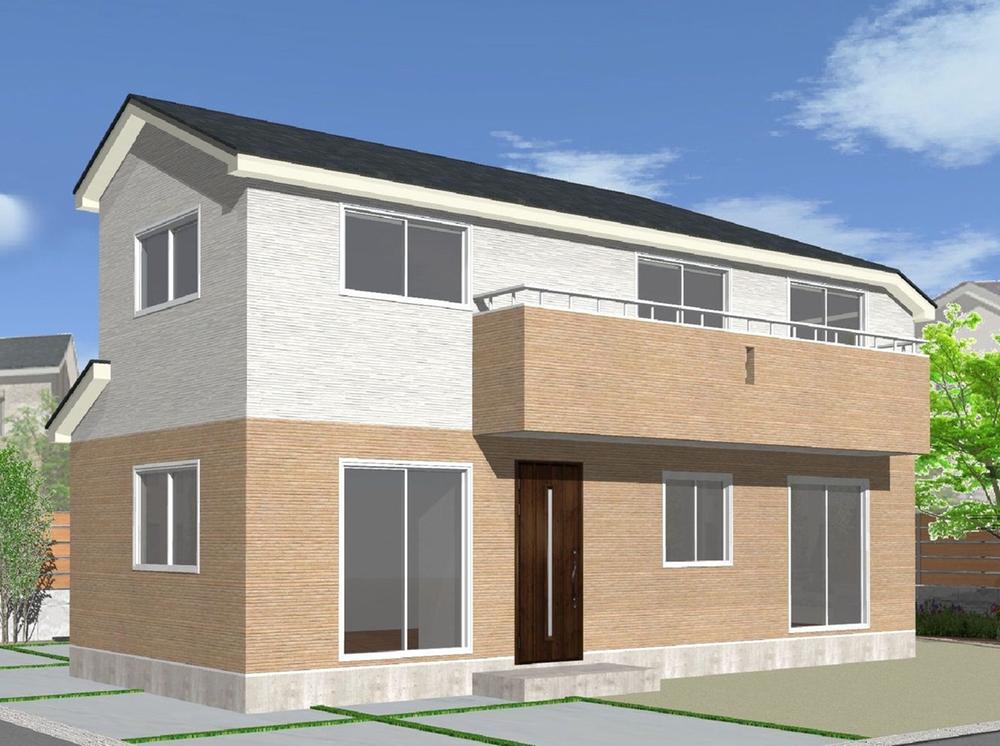 (Building 2) Rendering
(2号棟)完成予想図
Location
|












