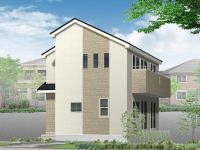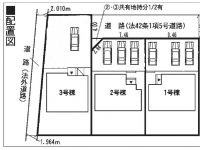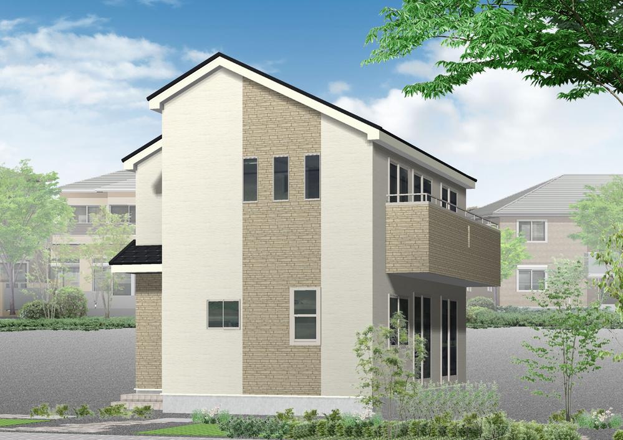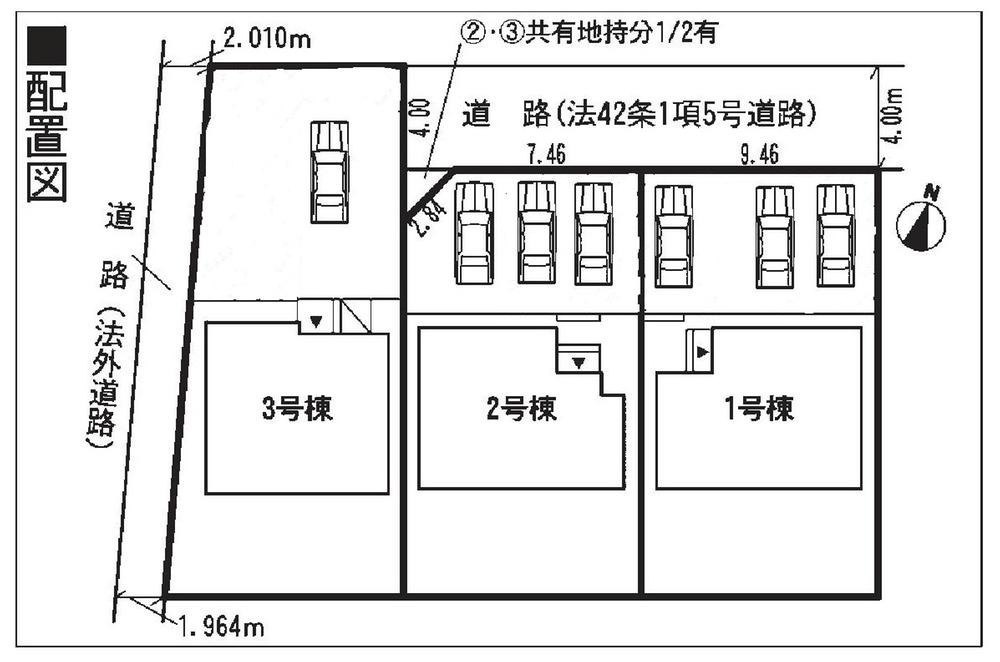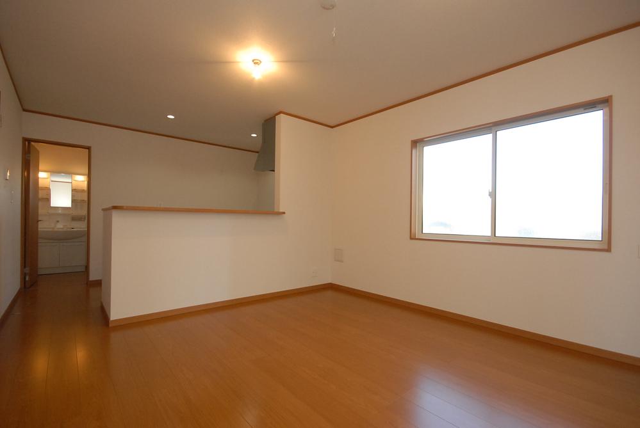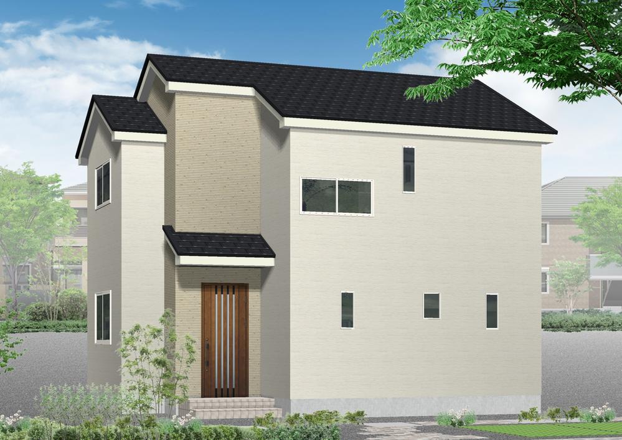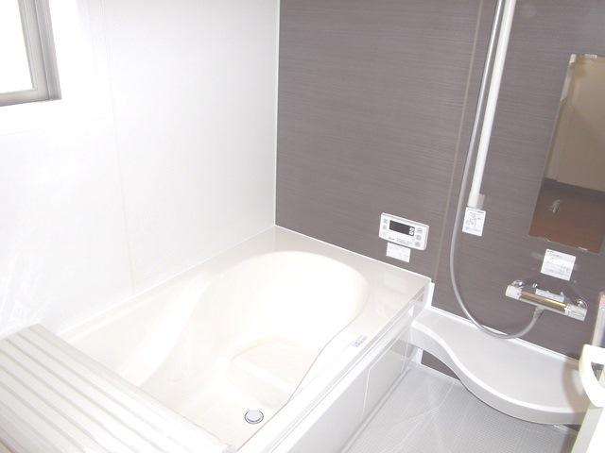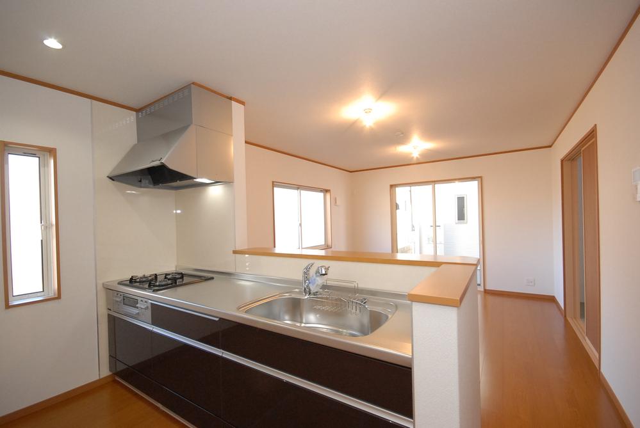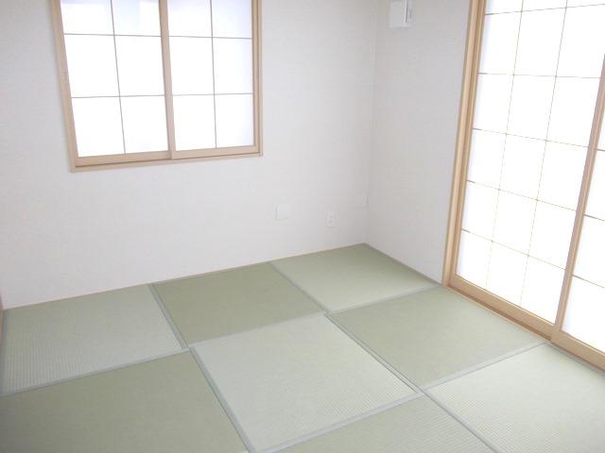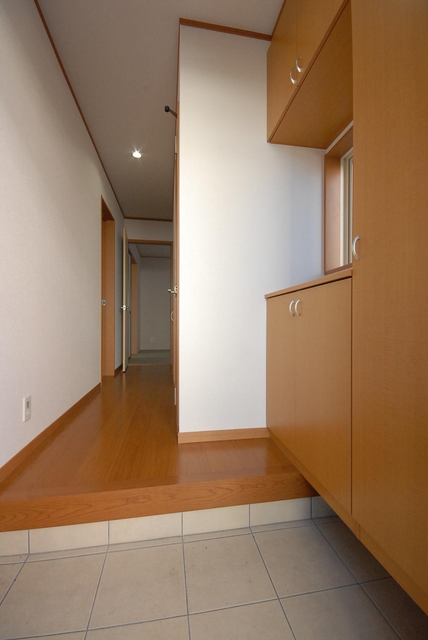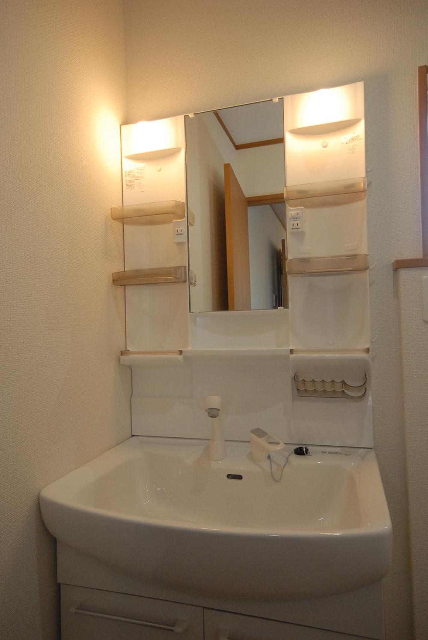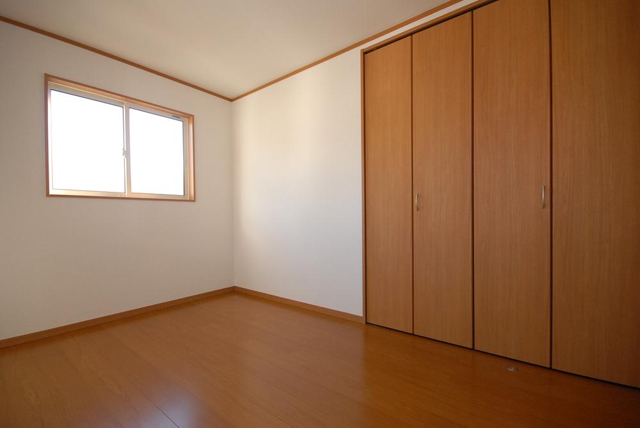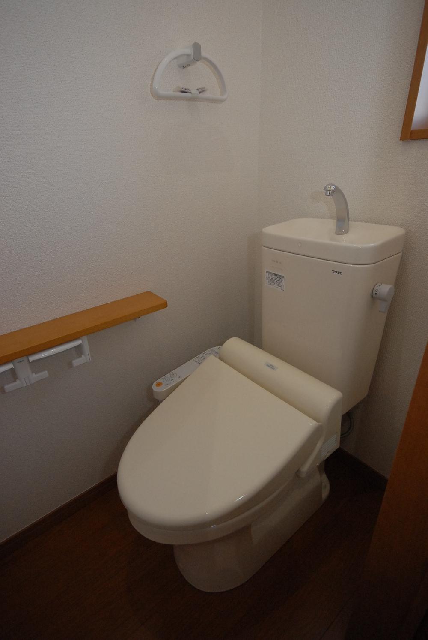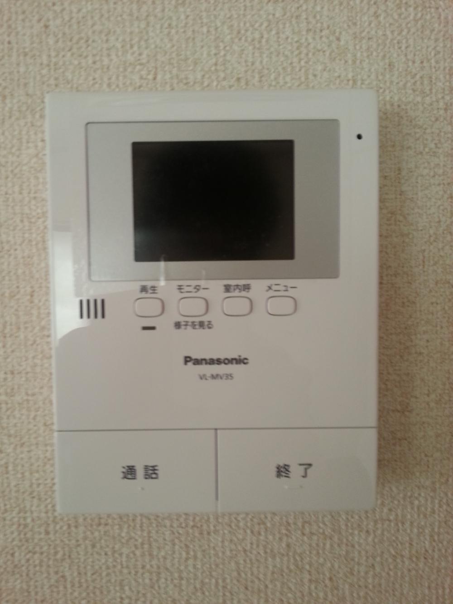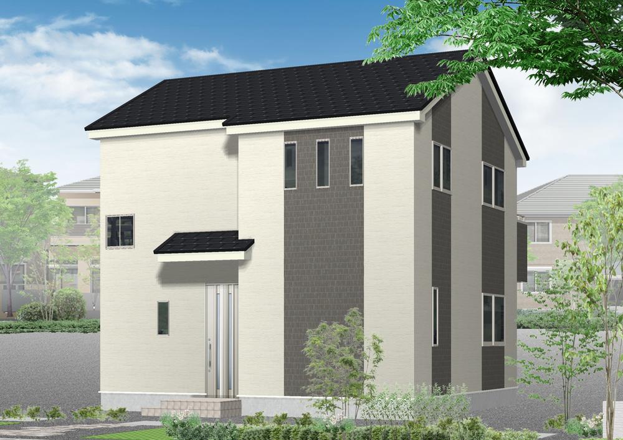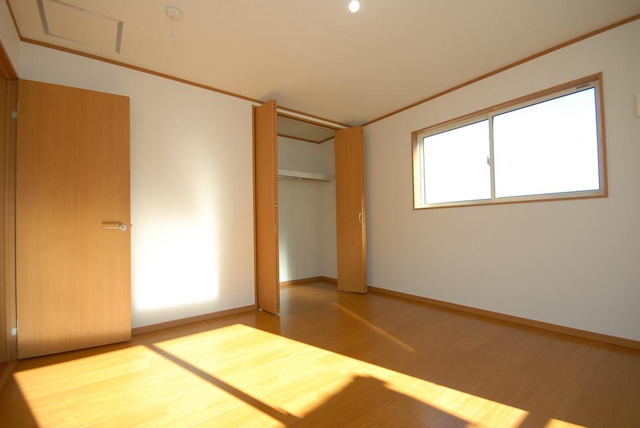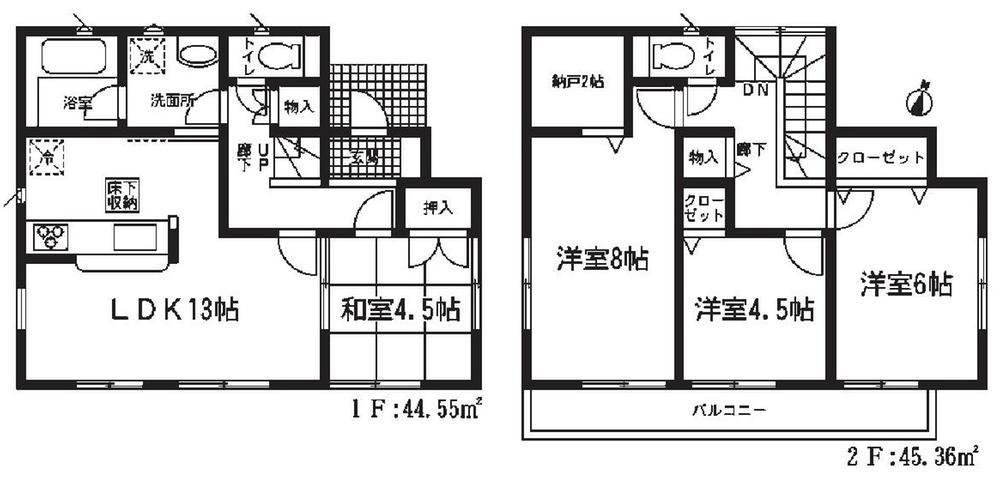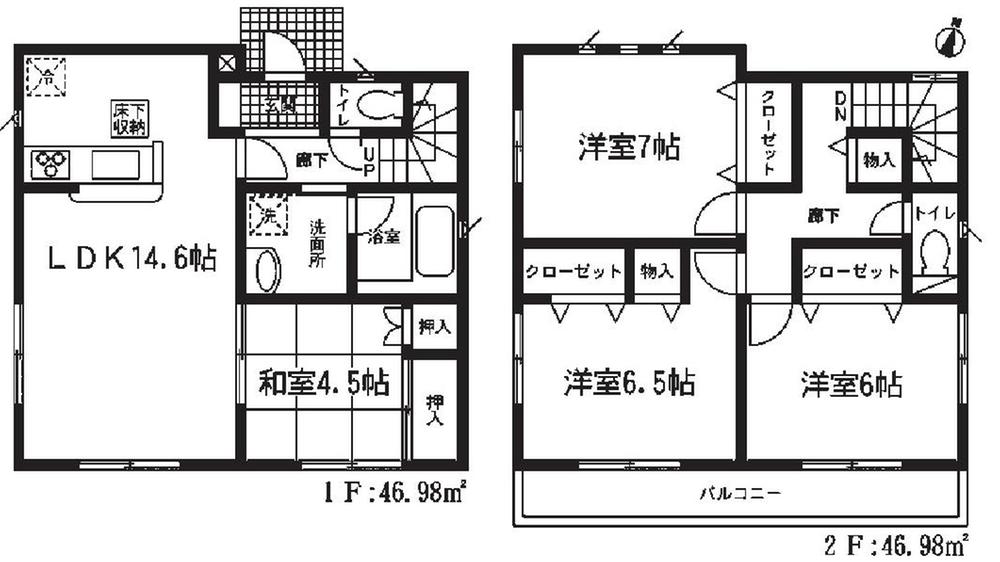|
|
Shizuoka Prefecture Izunokuni
静岡県伊豆の国市
|
|
Izuhakone railway sunzu line "Izunagaoka" walk 14 minutes
伊豆箱根鉄道駿豆線「伊豆長岡」歩14分
|
Features pickup 特徴ピックアップ | | Parking two Allowed / Land 50 square meters or more / Facing south / System kitchen / Bathroom Dryer / All room storage / Washbasin with shower / Face-to-face kitchen / Toilet 2 places / Bathroom 1 tsubo or more / 2-story / South balcony / Double-glazing / Warm water washing toilet seat / Underfloor Storage / TV monitor interphone / Water filter / Storeroom 駐車2台可 /土地50坪以上 /南向き /システムキッチン /浴室乾燥機 /全居室収納 /シャワー付洗面台 /対面式キッチン /トイレ2ヶ所 /浴室1坪以上 /2階建 /南面バルコニー /複層ガラス /温水洗浄便座 /床下収納 /TVモニタ付インターホン /浄水器 /納戸 |
Price 価格 | | 26,800,000 yen ~ 28.8 million yen 2680万円 ~ 2880万円 |
Floor plan 間取り | | 4LDK ~ 4LDK + S (storeroom) 4LDK ~ 4LDK+S(納戸) |
Units sold 販売戸数 | | 3 units 3戸 |
Total units 総戸数 | | 3 units 3戸 |
Land area 土地面積 | | 154.24 sq m ~ 178.51 sq m (measured) 154.24m2 ~ 178.51m2(実測) |
Building area 建物面積 | | 89.91 sq m ~ 93.96 sq m (measured) 89.91m2 ~ 93.96m2(実測) |
Completion date 完成時期(築年月) | | March 2014 schedule 2014年3月予定 |
Address 住所 | | Shizuoka Prefecture Izunokuni Zyke 181-29 静岡県伊豆の国市寺家181-29 |
Traffic 交通 | | Izuhakone railway sunzu line "Izunagaoka" walk 14 minutes
Izuhakone railway sunzu line "Nirayama" walk 14 minutes
Izuhakone railway sunzu line "raw wood" walk 31 minutes 伊豆箱根鉄道駿豆線「伊豆長岡」歩14分
伊豆箱根鉄道駿豆線「韮山」歩14分
伊豆箱根鉄道駿豆線「原木」歩31分
|
Person in charge 担当者より | | [Regarding this property.] Convenient life in Espot immediate vicinity. 【この物件について】エスポットすぐ近くで生活便利。 |
Contact お問い合せ先 | | (Ltd.) Success Plan TEL: 0800-600-8337 [Toll free] mobile phone ・ Also available from PHS
Caller ID is not notified
Please contact the "saw SUUMO (Sumo)"
If it does not lead, If the real estate company (株)サクセスプランTEL:0800-600-8337【通話料無料】携帯電話・PHSからもご利用いただけます
発信者番号は通知されません
「SUUMO(スーモ)を見た」と問い合わせください
つながらない方、不動産会社の方は
|
Most price range 最多価格帯 | | 26,800,000 yen ・ 26,800,000 yen 2680万円台・2680万円台 |
Building coverage, floor area ratio 建ぺい率・容積率 | | Kenpei rate: 60%, Volume ratio: 150% 建ペい率:60%、容積率:150% |
Time residents 入居時期 | | Consultation 相談 |
Land of the right form 土地の権利形態 | | Ownership 所有権 |
Structure and method of construction 構造・工法 | | Wooden 2-story (Dairaito Engineering) 木造2階建(ダイライト工) |
Construction 施工 | | (Ltd.) Ernest One (株)アーネストワン |
Use district 用途地域 | | One middle and high 1種中高 |
Land category 地目 | | Residential land 宅地 |
Overview and notices その他概要・特記事項 | | Building confirmation number: No. H25SHC120113 建築確認番号:第H25SHC120113号 |
Company profile 会社概要 | | <Marketing alliance (mediated)> Shizuoka Governor (1) No. 013610 (Ltd.) Success plan Yubinbango410-0011 Numazu, Shizuoka Prefecture Okamiya 375-13 pastel Midorigaoka 1FA No. <販売提携(媒介)>静岡県知事(1)第013610号(株)サクセスプラン〒410-0011 静岡県沼津市岡宮375-13パステル緑ケ岡1FA号 |
