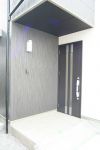|
|
Mishima, Shizuoka
静岡県三島市
|
|
JR Tokaido Line "Mishima" walk 30 minutes
JR東海道本線「三島」歩30分
|
|
All-electric ・ Cute Popular Fine Avenue series has appeared in Mishima Asahigaoka 2.4km from Mishima Station worry Shinkansen commuting.
オール電化・エコキュート 人気のファインアヴェニューシリーズが三島市旭ヶ丘に登場しました 新幹線通勤も安心の三島駅より2.4km。
|
Features pickup 特徴ピックアップ | | Super close / LDK15 tatami mats or more / Japanese-style room / Washbasin with shower / Toilet 2 places / 2-story / Double-glazing / Warm water washing toilet seat / TV monitor interphone / IH cooking heater / All-electric スーパーが近い /LDK15畳以上 /和室 /シャワー付洗面台 /トイレ2ヶ所 /2階建 /複層ガラス /温水洗浄便座 /TVモニタ付インターホン /IHクッキングヒーター /オール電化 |
Event information イベント情報 | | Open House (Please visitors to direct local) schedule / January 11 (Saturday) ~ January 13 (Monday) is a stylish floor plan with a blow-in living room. By all means please see once Car navigation systems Mishima Asahigaoka 10-15 near オープンハウス(直接現地へご来場ください)日程/1月11日(土曜日) ~ 1月13日(月曜日)リビングに吹抜のあるオシャレな間取りです。是非一度ご覧ください カーナビは三島市旭ヶ丘10-15付近 |
Price 価格 | | 31,900,000 yen 3190万円 |
Floor plan 間取り | | 4LDK 4LDK |
Units sold 販売戸数 | | 1 units 1戸 |
Land area 土地面積 | | 126.1 sq m (measured) 126.1m2(実測) |
Building area 建物面積 | | 98.03 sq m (registration) 98.03m2(登記) |
Driveway burden-road 私道負担・道路 | | Nothing 無 |
Completion date 完成時期(築年月) | | November 2013 2013年11月 |
Address 住所 | | Mishima, Shizuoka Asahigaoka 静岡県三島市旭ヶ丘 |
Traffic 交通 | | JR Tokaido Line "Mishima" walk 30 minutes JR東海道本線「三島」歩30分
|
Contact お問い合せ先 | | TEL: 0800-603-2673 [Toll free] mobile phone ・ Also available from PHS
Caller ID is not notified
Please contact the "saw SUUMO (Sumo)"
If it does not lead, If the real estate company TEL:0800-603-2673【通話料無料】携帯電話・PHSからもご利用いただけます
発信者番号は通知されません
「SUUMO(スーモ)を見た」と問い合わせください
つながらない方、不動産会社の方は
|
Building coverage, floor area ratio 建ぺい率・容積率 | | Fifty percent ・ 80% 50%・80% |
Time residents 入居時期 | | Consultation 相談 |
Land of the right form 土地の権利形態 | | Ownership 所有権 |
Structure and method of construction 構造・工法 | | Wooden 2-story 木造2階建 |
Use district 用途地域 | | One low-rise 1種低層 |
Overview and notices その他概要・特記事項 | | Facilities: all-electric, Building confirmation number: H25 building certification static Ken lived 05,279 設備:オール電化、建築確認番号:H25確認建築静建住ま05279 |
Company profile 会社概要 | | <Seller> Minister of Land, Infrastructure and Transport (3) No. 006126 (Corporation), Shizuoka Prefecture Building Lots and Buildings Transaction Business Association Tokai Real Estate Fair Trade Council member Shin Nippon Building Products Co., Ltd., Shizuoka branch Yubinbango411-0906 Shizuoka Prefecture Sunto-gun, Shimizu-cho, Hachiman 45-1 JSQUARE Shizuoka <売主>国土交通大臣(3)第006126号(公社)静岡県宅地建物取引業協会会員 東海不動産公正取引協議会加盟新日本住建(株)静岡支店〒411-0906 静岡県駿東郡清水町八幡45-1 JSQUARE静岡 |











