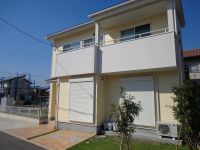New Homes » Tokai » Shizuoka Prefecture » Numazu
 
| | Numazu, Shizuoka Prefecture 静岡県沼津市 |
| JR Tokaido Line "Numazu" car 2.8km JR東海道本線「沼津」車2.8km |
| Solar power system, Parking three or more possible, Immediate Available, Bathroom Dryer, Yang per good, All room storage, LDK15 tatami mats or more, garden, Toilet 2 places, 2-story, Dish washing dryer, All room 6 tatami mats or more, All-electric, 太陽光発電システム、駐車3台以上可、即入居可、浴室乾燥機、陽当り良好、全居室収納、LDK15畳以上、庭、トイレ2ヶ所、2階建、食器洗乾燥機、全居室6畳以上、オール電化、 |
| Solar power ・ All-electric ・ Fully equipped seismic housing. It is fully equipped! Small attic storage 9.91 sq m (3 square meters) Yes. 太陽光発電・オール電化・フル装備耐震住宅。設備充実しています!小屋根裏収納9.91m2(3坪)有り。 |
Features pickup 特徴ピックアップ | | Solar power system / Parking three or more possible / Immediate Available / Bathroom Dryer / Yang per good / All room storage / LDK15 tatami mats or more / garden / Toilet 2 places / 2-story / Dish washing dryer / All room 6 tatami mats or more / All-electric / Attic storage 太陽光発電システム /駐車3台以上可 /即入居可 /浴室乾燥機 /陽当り良好 /全居室収納 /LDK15畳以上 /庭 /トイレ2ヶ所 /2階建 /食器洗乾燥機 /全居室6畳以上 /オール電化 /屋根裏収納 | Price 価格 | | 35,700,000 yen ~ 39 million yen 3570万円 ~ 3900万円 | Floor plan 間取り | | 4LDK + S (storeroom) 4LDK+S(納戸) | Units sold 販売戸数 | | 2 units 2戸 | Total units 総戸数 | | 3 units 3戸 | Land area 土地面積 | | 149.72 sq m ~ 234.59 sq m (45.29 tsubo ~ 70.96 square meters) 149.72m2 ~ 234.59m2(45.29坪 ~ 70.96坪) | Building area 建物面積 | | 118.39 sq m ~ 118.4 sq m (35.81 tsubo ~ 35.81 square meters) 118.39m2 ~ 118.4m2(35.81坪 ~ 35.81坪) | Completion date 完成時期(築年月) | | August 2013 2013年8月 | Address 住所 | | Numazu, Shizuoka Prefecture Ooka 静岡県沼津市大岡 | Traffic 交通 | | JR Tokaido Line "Numazu" car 2.8km JR東海道本線「沼津」車2.8km
| Related links 関連リンク | | [Related Sites of this company] 【この会社の関連サイト】 | Contact お問い合せ先 | | TEL: 0120-852300 [Toll free] Please contact the "saw SUUMO (Sumo)" TEL:0120-852300【通話料無料】「SUUMO(スーモ)を見た」と問い合わせください | Building coverage, floor area ratio 建ぺい率・容積率 | | Kenpei rate: 60%, Volume ratio: 150% 建ペい率:60%、容積率:150% | Time residents 入居時期 | | Immediate available 即入居可 | Land of the right form 土地の権利形態 | | Ownership 所有権 | Structure and method of construction 構造・工法 | | Wooden 2-story 木造2階建 | Use district 用途地域 | | Two mid-high 2種中高 | Company profile 会社概要 | | <Mediation> Shizuoka Governor (6) No. 010231 (Corporation), Shizuoka Prefecture Building Lots and Buildings Transaction Business Association Tokai Real Estate Fair Trade Council member (Ltd.) Uptown Izu Yubinbango413-0011 Atami, Shizuoka Prefecture tawaramoto 1-10 <仲介>静岡県知事(6)第010231号(公社)静岡県宅地建物取引業協会会員 東海不動産公正取引協議会加盟(株)アップタウン伊豆〒413-0011 静岡県熱海市田原本町1-10 |
Local appearance photo現地外観写真  1 Building
1号棟
 1 Building
1号棟
 Building 2
2号棟
Floor plan間取り図  (B Building), Price 35,700,000 yen, 4LDK+S, Land area 149.72 sq m , Building area 118.39 sq m
(B棟)、価格3570万円、4LDK+S、土地面積149.72m2、建物面積118.39m2
Local appearance photo現地外観写真  Building 2
2号棟
Floor plan間取り図  (D Building), Price 39 million yen, 4LDK+S, Land area 234.59 sq m , Building area 118.4 sq m
(D棟)、価格3900万円、4LDK+S、土地面積234.59m2、建物面積118.4m2
Location
|







