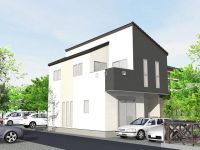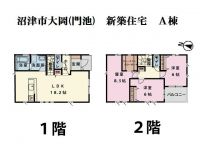|
|
Numazu, Shizuoka Prefecture
静岡県沼津市
|
|
JR Gotemba Line "Shimo Togari" walk 20 minutes
JR御殿場線「下土狩」歩20分
|
|
Parking two Allowed, 2-story, LDK18 tatami mats or more, Walk-in closet, Face-to-face kitchen, Super close, System kitchen, Toilet 2 places, , Warm water washing toilet seat, All room 6 tatami mats or more
駐車2台可、2階建、LDK18畳以上、ウォークインクロゼット、対面式キッチン、スーパーが近い、システムキッチン、トイレ2ヶ所、、温水洗浄便座、全居室6畳以上
|
|
Monte is close to the new homes. 2014 3 is the end of the month scheduled for completion.
門池近くの新築住宅です。平成26年3月末完成予定です。
|
Features pickup 特徴ピックアップ | | Parking two Allowed / LDK18 tatami mats or more / Super close / System kitchen / Yang per good / Face-to-face kitchen / Toilet 2 places / 2-story / South balcony / Warm water washing toilet seat / All living room flooring / Walk-in closet / All room 6 tatami mats or more 駐車2台可 /LDK18畳以上 /スーパーが近い /システムキッチン /陽当り良好 /対面式キッチン /トイレ2ヶ所 /2階建 /南面バルコニー /温水洗浄便座 /全居室フローリング /ウォークインクロゼット /全居室6畳以上 |
Price 価格 | | 29.5 million yen 2950万円 |
Floor plan 間取り | | 3LDK 3LDK |
Units sold 販売戸数 | | 1 units 1戸 |
Land area 土地面積 | | 104.4 sq m (31.58 tsubo) (Registration) 104.4m2(31.58坪)(登記) |
Building area 建物面積 | | 92.74 sq m (28.05 square meters) 92.74m2(28.05坪) |
Driveway burden-road 私道負担・道路 | | Nothing, West 4m width (contact the road width 14.7m) 無、西4m幅(接道幅14.7m) |
Completion date 完成時期(築年月) | | March 2014 2014年3月 |
Address 住所 | | Numazu, Shizuoka Prefecture Ooka 静岡県沼津市大岡 |
Traffic 交通 | | JR Gotemba Line "Shimo Togari" walk 20 minutes
JR Gotemba Line "Ooka" walk 22 minutes JR御殿場線「下土狩」歩20分
JR御殿場線「大岡」歩22分
|
Related links 関連リンク | | [Related Sites of this company] 【この会社の関連サイト】 |
Contact お問い合せ先 | | TEL: 055-934-5656 Please inquire as "saw SUUMO (Sumo)" TEL:055-934-5656「SUUMO(スーモ)を見た」と問い合わせください |
Building coverage, floor area ratio 建ぺい率・容積率 | | 60% ・ 150% 60%・150% |
Time residents 入居時期 | | 1 month after the contract 契約後1ヶ月 |
Land of the right form 土地の権利形態 | | Ownership 所有権 |
Structure and method of construction 構造・工法 | | Wooden 2-story 木造2階建 |
Construction 施工 | | (With) living biased (有)住勢 |
Use district 用途地域 | | Two mid-high 2種中高 |
Overview and notices その他概要・特記事項 | | Facilities: Public Water Supply, Individual LPG, Building confirmation number: KS113-2710-00630, Parking: car space 設備:公営水道、個別LPG、建築確認番号:KS113-2710-00630、駐車場:カースペース |
Company profile 会社概要 | | <Seller> Shizuoka Governor (3) No. 011847 (Corporation), Shizuoka Prefecture Building Lots and Buildings Transaction Business Association Tokai Real Estate Fair Trade Council member Mano Development Co., Ltd. Numazu head office Yubinbango410-0836 Numazu, Shizuoka Prefecture Yoshida-cho, 34-40 <売主>静岡県知事(3)第011847号(公社)静岡県宅地建物取引業協会会員 東海不動産公正取引協議会加盟真野開発(株)沼津本店〒410-0836 静岡県沼津市吉田町34-40 |






