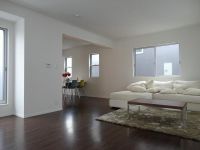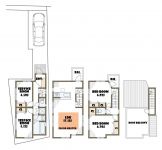New Homes » Kanto » Tokyo » Shibuya Ward
 
| | Shibuya-ku, Tokyo 東京都渋谷区 |
| Keio New Line "Hatsudai" walk 15 minutes 京王新線「初台」歩15分 |
| LDK is spacious about 17 Pledge. In face-to-face kitchen living room overlooking while dishes, Guests can enjoy while taking communication. The first floor of the closet is you can use it as a room. LDKは広々約17帖。お料理をしながらリビングが見渡せる対面キッチンで、コミュニケーションを取りながら楽しく過ごせます。1階の納戸は居室としてもお使いいただけます。 |
| 2 along the line more accessible, Super close, It is close to the city, System kitchen, LDK15 tatami mats or more, Face-to-face kitchen, Toilet 2 places, Warm water washing toilet seat, TV monitor interphone, Urban neighborhood, Dish washing dryer, Three-story or more, City gas 2沿線以上利用可、スーパーが近い、市街地が近い、システムキッチン、LDK15畳以上、対面式キッチン、トイレ2ヶ所、温水洗浄便座、TVモニタ付インターホン、都市近郊、食器洗乾燥機、3階建以上、都市ガス |
Features pickup 特徴ピックアップ | | 2 along the line more accessible / Super close / It is close to the city / System kitchen / LDK15 tatami mats or more / Face-to-face kitchen / Toilet 2 places / Warm water washing toilet seat / TV monitor interphone / Urban neighborhood / Dish washing dryer / Three-story or more / City gas 2沿線以上利用可 /スーパーが近い /市街地が近い /システムキッチン /LDK15畳以上 /対面式キッチン /トイレ2ヶ所 /温水洗浄便座 /TVモニタ付インターホン /都市近郊 /食器洗乾燥機 /3階建以上 /都市ガス | Price 価格 | | 57,800,000 yen 5780万円 | Floor plan 間取り | | 2LDK + 2S (storeroom) 2LDK+2S(納戸) | Units sold 販売戸数 | | 1 units 1戸 | Land area 土地面積 | | 65 sq m (19.66 tsubo) (measured) 65m2(19.66坪)(実測) | Building area 建物面積 | | 93.95 sq m (28.41 tsubo) (measured) 93.95m2(28.41坪)(実測) | Driveway burden-road 私道負担・道路 | | Nothing, North 4m width 無、北4m幅 | Completion date 完成時期(築年月) | | December 2013 2013年12月 | Address 住所 | | Shibuya-ku, Tokyo Honcho 5 東京都渋谷区本町5 | Traffic 交通 | | Keio New Line "Hatsudai" walk 15 minutes
Keio New Line "Hatagaya" walk 13 minutes
Toei Oedo Line "Nishi Chome" walk 12 minutes 京王新線「初台」歩15分
京王新線「幡ヶ谷」歩13分
都営大江戸線「西新宿五丁目」歩12分
| Person in charge 担当者より | | Rep Kunimi Daijiro 担当者国見 大次郎 | Contact お問い合せ先 | | MHK (Ltd.) TEL: 03-5790-9103 Please contact as "saw SUUMO (Sumo)" MHK(株)TEL:03-5790-9103「SUUMO(スーモ)を見た」と問い合わせください | Building coverage, floor area ratio 建ぺい率・容積率 | | 60% ・ 160% 60%・160% | Time residents 入居時期 | | January 2014 will 2014年1月予定 | Land of the right form 土地の権利形態 | | Ownership 所有権 | Structure and method of construction 構造・工法 | | Wooden three-story 木造3階建 | Use district 用途地域 | | One dwelling 1種住居 | Other limitations その他制限事項 | | Height district, Quasi-fire zones 高度地区、準防火地域 | Overview and notices その他概要・特記事項 | | Contact: Kunimi Daijiro, Facilities: Public Water Supply, This sewage, City gas, Building confirmation number: No. 0869, Parking: Garage 担当者:国見 大次郎、設備:公営水道、本下水、都市ガス、建築確認番号:第0869号、駐車場:車庫 | Company profile 会社概要 | | <Mediation> Governor of Tokyo (1) No. 093827 MHK (Ltd.) Yubinbango169-0073, Shinjuku-ku, Tokyo Hyakunincho 2-13-15 <仲介>東京都知事(1)第093827号MHK(株)〒169-0073 東京都新宿区百人町2-13-15 |
Same specifications photos (living)同仕様写真(リビング)  Building construction cases
建物施工例
Floor plan間取り図  57,800,000 yen, 2LDK + 2S (storeroom), Land area 65 sq m , Building area 93.95 sq m
5780万円、2LDK+2S(納戸)、土地面積65m2、建物面積93.95m2
Same specifications photo (kitchen)同仕様写真(キッチン)  Building construction cases
建物施工例
Same specifications photo (bathroom)同仕様写真(浴室)  Building construction cases
建物施工例
Supermarketスーパー  Maibasuketto 391m to Shibuya Honcho 6 chome
まいばすけっと渋谷本町6丁目店まで391m
Same specifications photos (Other introspection)同仕様写真(その他内観)  Building construction cases
建物施工例
Supermarketスーパー  532m until KopuTokyo Minamidai shop
コープとうきょう南台店まで532m
Drug storeドラッグストア  772m to San drag Kawashima store
サンドラッグ川島店まで772m
Hospital病院  992m until the medical corporation Association of conversion meetings Kaishindo hospital
医療法人社団回心会回心堂病院まで992m
Post office郵便局  111m to Shibuya Honcho five post office
渋谷本町五郵便局まで111m
Library図書館  Teikyo Junior College 449m to Library
帝京短期大学図書館まで449m
Police station ・ Police box警察署・交番  957m to Yoyogi Police Station
代々木警察署まで957m
Location
|













