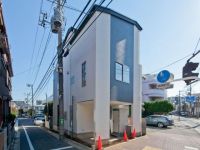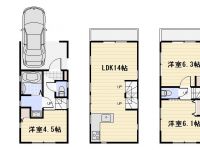New Homes » Kanto » Tokyo » Shibuya Ward
 
| | Shibuya-ku, Tokyo 東京都渋谷区 |
| Keio Line "Sasazuka" walk 8 minutes 京王線「笹塚」歩8分 |
| Newly built single-family of Sasazuka area 笹塚エリアの新築戸建 |
| ■ Floor heating, etc. fully equipped ■ Top light, etc., It is a bright living space ■床暖房等設備充実■トップライト等、明るい住空間です |
Features pickup 特徴ピックアップ | | 2 along the line more accessible / Super close / System kitchen / Bathroom Dryer / A quiet residential area / Around traffic fewer / Shaping land / Face-to-face kitchen / Toilet 2 places / Double-glazing / Otobasu / TV monitor interphone / All living room flooring / Dish washing dryer / Three-story or more / City gas / Flat terrain / Floor heating 2沿線以上利用可 /スーパーが近い /システムキッチン /浴室乾燥機 /閑静な住宅地 /周辺交通量少なめ /整形地 /対面式キッチン /トイレ2ヶ所 /複層ガラス /オートバス /TVモニタ付インターホン /全居室フローリング /食器洗乾燥機 /3階建以上 /都市ガス /平坦地 /床暖房 | Price 価格 | | 52,800,000 yen 5280万円 | Floor plan 間取り | | 3LDK 3LDK | Units sold 販売戸数 | | 1 units 1戸 | Land area 土地面積 | | 41.03 sq m (12.41 tsubo) (Registration) 41.03m2(12.41坪)(登記) | Building area 建物面積 | | 71.88 sq m (21.74 tsubo) (Registration), Among the first floor garage 6.25 sq m 71.88m2(21.74坪)(登記)、うち1階車庫6.25m2 | Driveway burden-road 私道負担・道路 | | Nothing, Northwest 4m width 無、北西4m幅 | Completion date 完成時期(築年月) | | February 2014 2014年2月 | Address 住所 | | Shibuya-ku, Tokyo Sasazuka 3 東京都渋谷区笹塚3 | Traffic 交通 | | Keio Line "Sasazuka" walk 8 minutes
Keio New Line "Hatagaya" walk 15 minutes
Odakyu line "Yoyogi-Uehara" walk 24 minutes 京王線「笹塚」歩8分
京王新線「幡ヶ谷」歩15分
小田急線「代々木上原」歩24分
| Related links 関連リンク | | [Related Sites of this company] 【この会社の関連サイト】 | Person in charge 担当者より | | Rep Goto Kensuke Age: 30 Daigyokai experience: a four-year original TV director. We will meet the expectations of everyone in the cultivated "perseverance" and was trained as a director "creativity" to the AD era. TV of the world and real estate, Common denominator is incredibly huge "sense of achievement". 担当者後藤 健介年齢:30代業界経験:4年元TVディレクターです。AD時代に培った「忍耐力」とディレクターとして鍛えた「創造力」で皆様のご期待にお応えいたします。テレビの世界と不動産、共通項はとてつもなく巨大な「達成感」です。 | Contact お問い合せ先 | | TEL: 0800-602-6287 [Toll free] mobile phone ・ Also available from PHS
Caller ID is not notified
Please contact the "saw SUUMO (Sumo)"
If it does not lead, If the real estate company TEL:0800-602-6287【通話料無料】携帯電話・PHSからもご利用いただけます
発信者番号は通知されません
「SUUMO(スーモ)を見た」と問い合わせください
つながらない方、不動産会社の方は
| Building coverage, floor area ratio 建ぺい率・容積率 | | 60% ・ 160% 60%・160% | Time residents 入居時期 | | Consultation 相談 | Land of the right form 土地の権利形態 | | Ownership 所有権 | Structure and method of construction 構造・工法 | | Wooden three-story 木造3階建 | Use district 用途地域 | | One dwelling 1種住居 | Overview and notices その他概要・特記事項 | | Contact: Goto Kensuke, Facilities: Public Water Supply, This sewage, City gas, Building confirmation number: No. 13ABNT-02-0485, Parking: Garage 担当者:後藤 健介、設備:公営水道、本下水、都市ガス、建築確認番号:第13ABNT-02-0485号、駐車場:車庫 | Company profile 会社概要 | | <Mediation> Governor of Tokyo (1) No. 093704 (Ltd.) active home Yubinbango166-0003 Suginami-ku, Tokyo Koenjiminami 4-27-18 <仲介>東京都知事(1)第093704号(株)アクティブホーム〒166-0003 東京都杉並区高円寺南4-27-18 |
Same specifications photos (appearance)同仕様写真(外観)  Building construction cases
建物施工例
Floor plan間取り図  52,800,000 yen, 3LDK, Land area 41.03 sq m , Building area 71.88 sq m Floor
5280万円、3LDK、土地面積41.03m2、建物面積71.88m2 間取り
Same specifications photos (living)同仕様写真(リビング)  Living example of construction
リビング施工例
Same specifications photo (bathroom)同仕様写真(浴室)  Bathroom construction cases
浴室施工例
Same specifications photo (kitchen)同仕様写真(キッチン)  Kitchen construction cases
キッチン施工例
Same specifications photos (Other introspection)同仕様写真(その他内観)  Western-style construction cases
洋室施工例
Location
|







