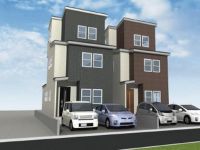|
|
Saitama Prefecture Shiki
埼玉県志木市
|
|
Tobu Tojo Line "Shiki" walk 14 minutes
東武東上線「志木」歩14分
|
|
◆ Free Plan correspondence is possible therefore please think of your favorite floor plan with your family. We have a car space is not a built-in to the arrangement can secure 2 car.
◆フリープラン対応可能ですのでご家族でお好みの間取りをお考えください。ビルトインではないカースペースを2台分確保できる配置にしております。
|
|
Shaping land, 2 along the line more accessible, Starting station, Yang per good, Super close, City gas, Vacant lot passes, A quiet residential area, Building plan example there
整形地、2沿線以上利用可、始発駅、陽当り良好、スーパーが近い、都市ガス、更地渡し、閑静な住宅地、建物プラン例有り
|
Features pickup 特徴ピックアップ | | 2 along the line more accessible / Vacant lot passes / Super close / Yang per good / A quiet residential area / Starting station / Shaping land / City gas / Building plan example there 2沿線以上利用可 /更地渡し /スーパーが近い /陽当り良好 /閑静な住宅地 /始発駅 /整形地 /都市ガス /建物プラン例有り |
Price 価格 | | 20.8 million yen 2080万円 |
Building coverage, floor area ratio 建ぺい率・容積率 | | 60% ・ 160% 60%・160% |
Sales compartment 販売区画数 | | 1 compartment 1区画 |
Total number of compartments 総区画数 | | 2 compartment 2区画 |
Land area 土地面積 | | 90.45 sq m (measured) 90.45m2(実測) |
Driveway burden-road 私道負担・道路 | | Nothing 無 |
Land situation 土地状況 | | Vacant lot 更地 |
Address 住所 | | Saitama Prefecture Shiki Honcho 3 埼玉県志木市本町3 |
Traffic 交通 | | Tobu Tojo Line "Shiki" walk 14 minutes
Tobu Tojo Line "Yanasegawa" walk 25 minutes
JR Musashino Line "Kitaasaka" walk 27 minutes 東武東上線「志木」歩14分
東武東上線「柳瀬川」歩25分
JR武蔵野線「北朝霞」歩27分 |
Related links 関連リンク | | [Related Sites of this company] 【この会社の関連サイト】 |
Person in charge 担当者より | | Person in charge of Osaka Yusuke Age: 20s community, Information relating to the house, of course, While we will provide a variety of live information, Customers Let's look for the consent Yukio live together. We look forward from the bottom of my heart in My Town Shiki shop. 担当者大坂 悠介年齢:20代地域密着、住宅に係る情報はもちろん、様々な生きる情報をご提供させて頂きながら、お客様がご納得ゆくお住まいを一緒に探していきましょう。マイタウン志木店で心よりお待ちもうしあげます。 |
Contact お問い合せ先 | | TEL: 0120-762666 [Toll free] Please contact the "saw SUUMO (Sumo)" TEL:0120-762666【通話料無料】「SUUMO(スーモ)を見た」と問い合わせください |
Land of the right form 土地の権利形態 | | Ownership 所有権 |
Building condition 建築条件 | | With 付 |
Time delivery 引き渡し時期 | | Consultation 相談 |
Land category 地目 | | Residential land 宅地 |
Use district 用途地域 | | One middle and high 1種中高 |
Overview and notices その他概要・特記事項 | | Contact: Osaka Yusuke, Facilities: Public Water Supply, This sewage, City gas 担当者:大坂 悠介、設備:公営水道、本下水、都市ガス |
Company profile 会社概要 | | <Mediation> Minister of Land, Infrastructure and Transport (1) No. 008439 (Ltd.) My Town Shiki head office Yubinbango351-0025 Saitama Prefecture Asaka Mihara 2-19-20 <仲介>国土交通大臣(1)第008439号(株)マイタウン志木本店〒351-0025 埼玉県朝霞市三原2-19-20 |










